67 Zina Street, Orangeville, ON L9W 1E6
Steeped in history & beautifully reimagined for modern living, this…
$1,499,900
89 William Street, Guelph, ON N1E 5G1
$599,900

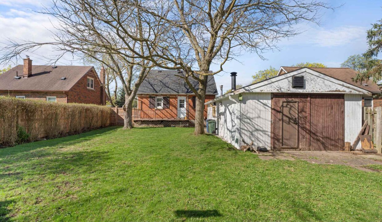
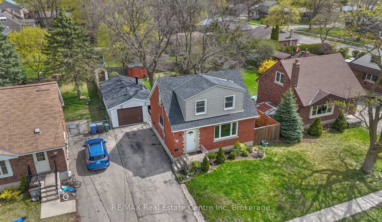
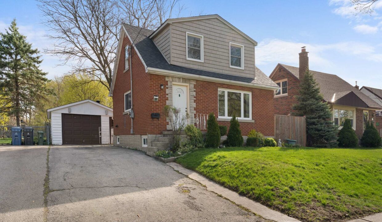
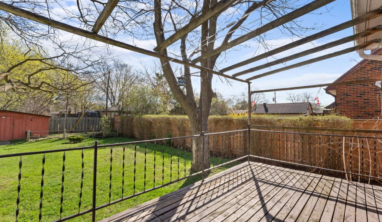
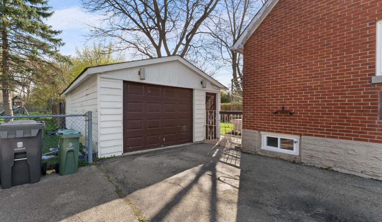
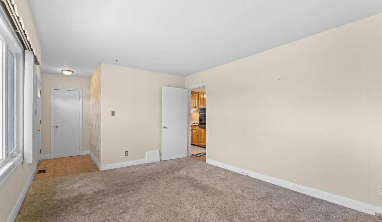
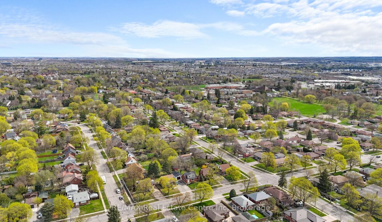
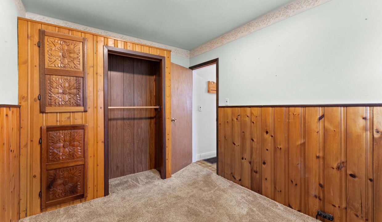
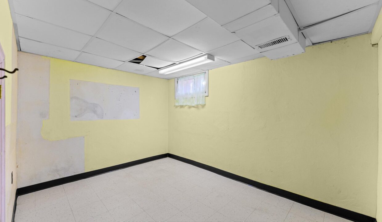
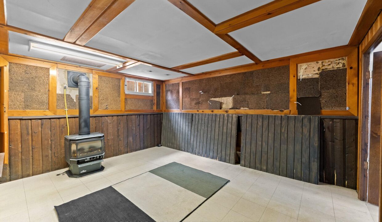
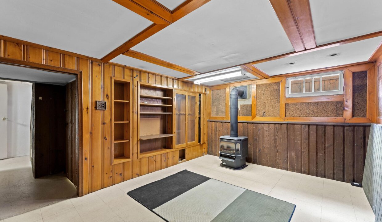
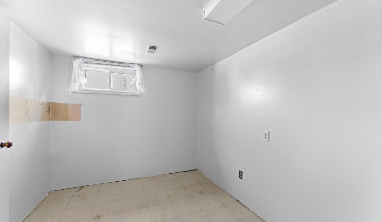

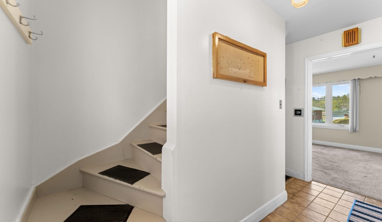
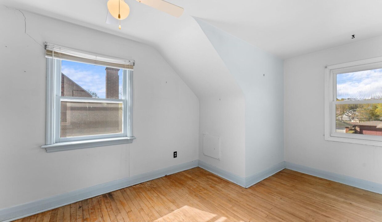
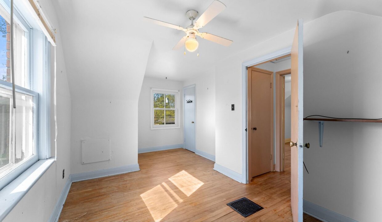
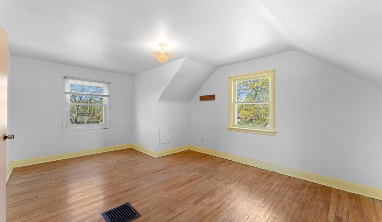
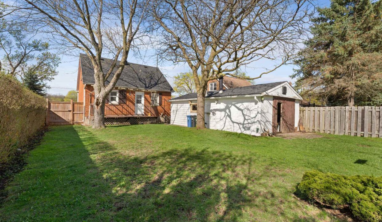
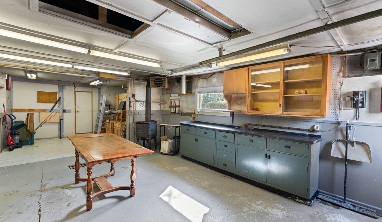
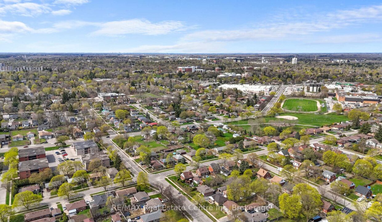
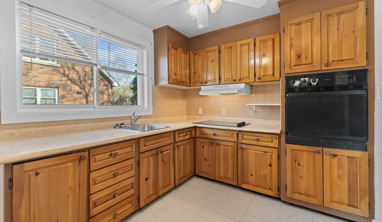
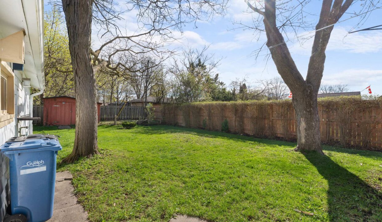
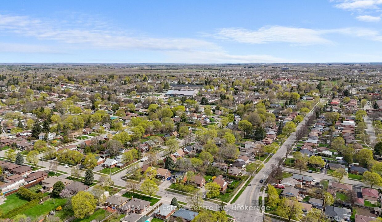
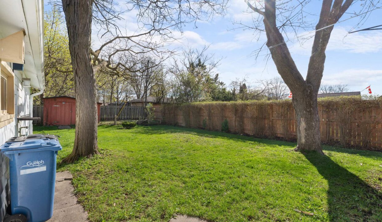
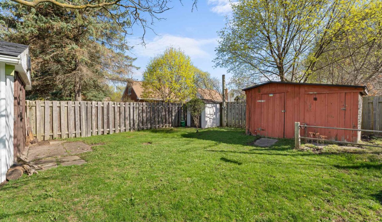
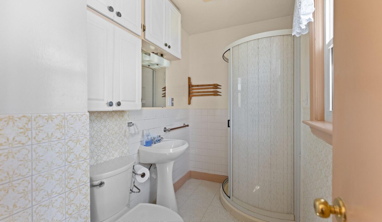
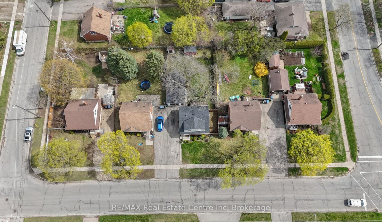
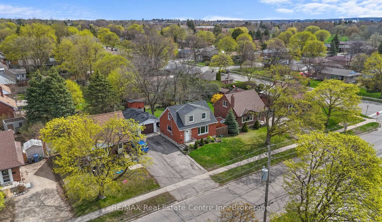

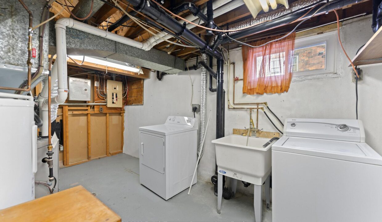
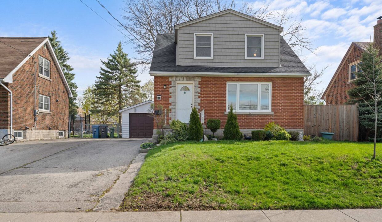
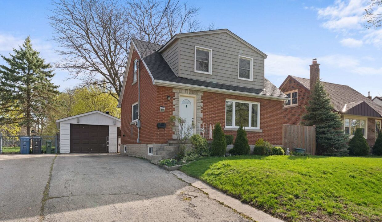
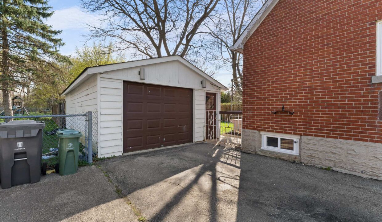
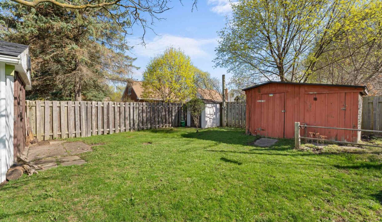
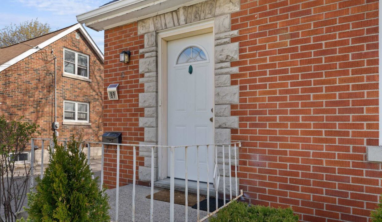
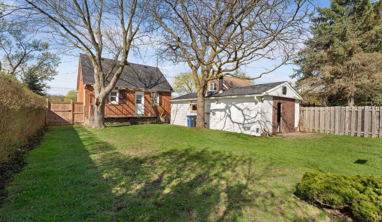
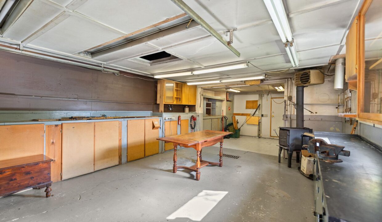
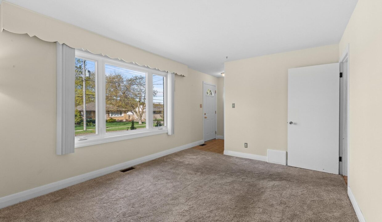
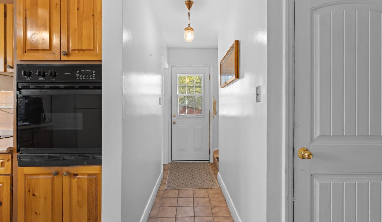

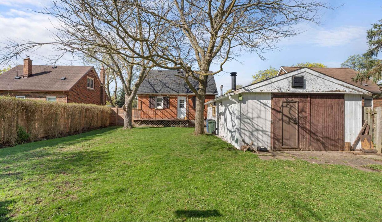
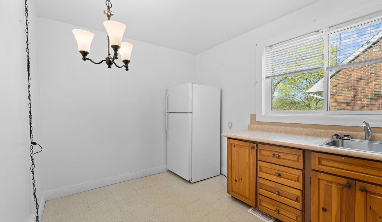

Charming Detached Home on a Beautiful 50 x 115 Lot with 2 Car Garage/Shop. Welcome to this lovingly maintained home, nestled on a generous 50×115-foot lot in Guelphs vibrant and family-friendly east end. This inviting property offers the perfect blend of character, comfort, and potential ready for its next family to make lasting memories. Step inside to a functional and flexible layout, featuring a spacious kitchen with ample storage, a tidy 3-piece main bathroom, and a versatile main floor bedroom that could easily be used as a formal dining room also. Upstairs, you’ll find two generously sized bedrooms filled with natural light and warmth. Bring your upgrading ideas and make this house a home! The finished basement adds even more space for your ideas. Currently set up with a recreation room complete with a gas fireplace, and two additional rooms, and Laundry/Utility room!! But the true standout is the fantastic lot. Whether you’re an avid gardener, entertainer, or simply love outdoor space, you’ll appreciate the private backyard and the detached two-car garage, currently set up as a workshop with a woodstove perfect for hobbyists or DIY enthusiasts. Conveniently located near top-rated schools, parks, shopping, restaurants, commuter routes, and the Victoria Road Rec Centre, this home is an incredible opportunity to live in one of Guelphs most sought-after neighborhoods. Don’t miss your chance to make this special property your own! Bring all your ideas to make this home your own!!
Steeped in history & beautifully reimagined for modern living, this…
$1,499,900
Welcome to 369 Thomas Slee in Kitchener’s highly sought-after Doon…
$876,000
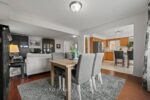
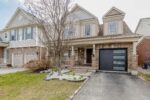 900 Mcneil Drive, Milton, ON L9T 6M4
900 Mcneil Drive, Milton, ON L9T 6M4
Owning a home is a keystone of wealth… both financial affluence and emotional security.
Suze Orman