6651 Concession 4 Road, Puslinch, ON N0B 2J0
The Pool and Tennis Court are open! Check out this…
$2,099,000
11 O'Leary Drive, Hamilton, ON L9K 0B5
$1,199,800
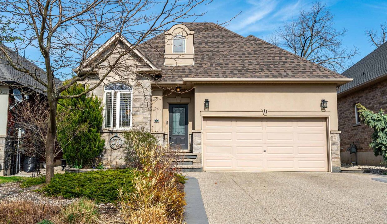
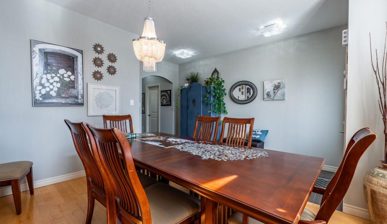
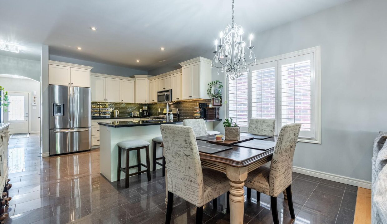
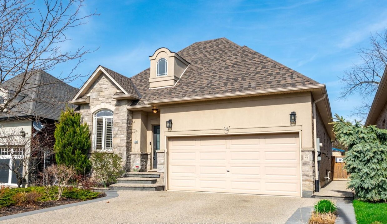
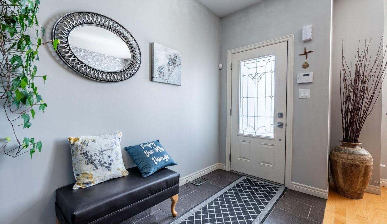
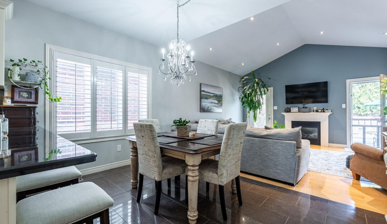
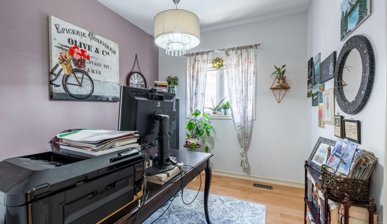
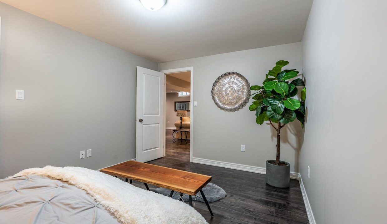

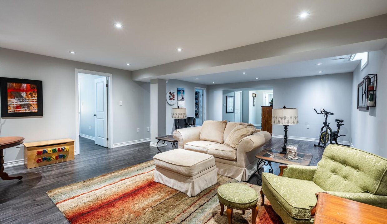
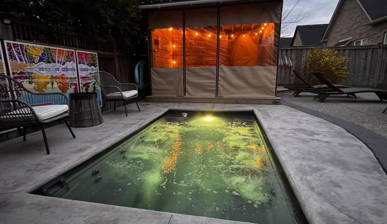
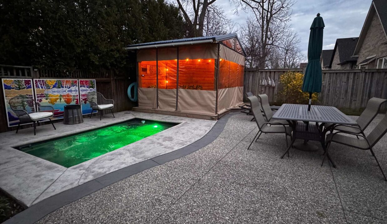
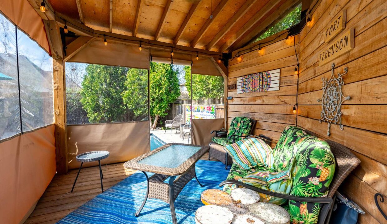

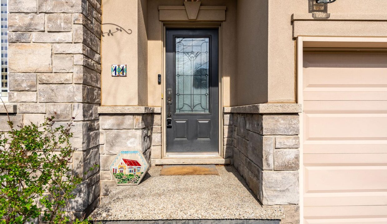
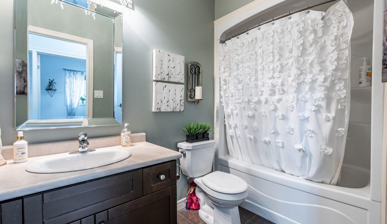
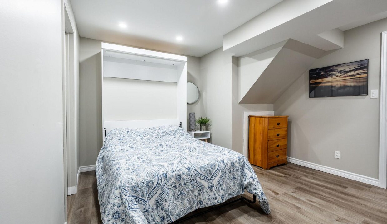
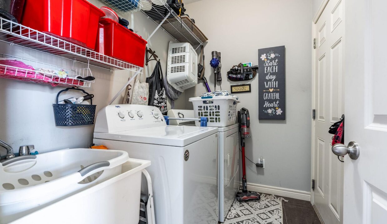
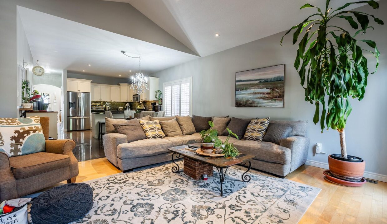
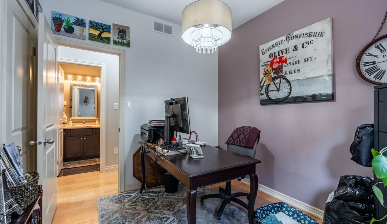
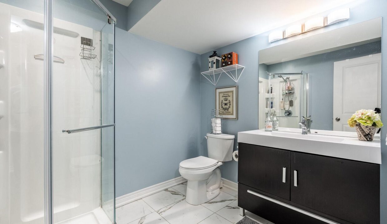
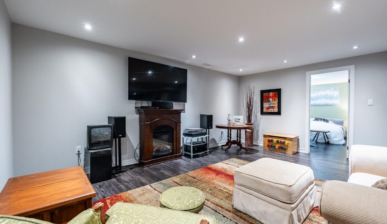
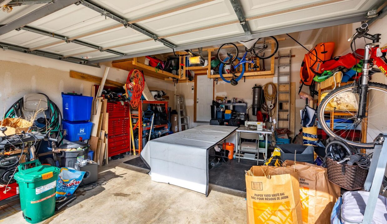
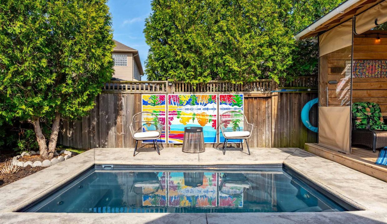
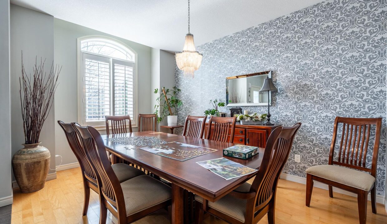
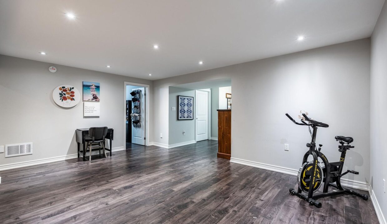
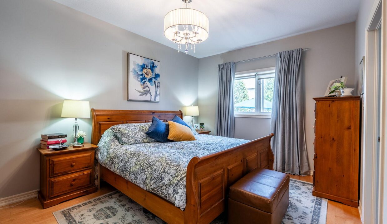
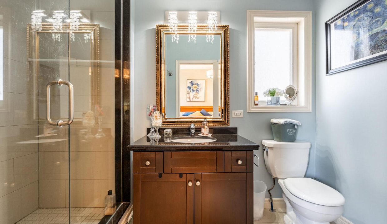
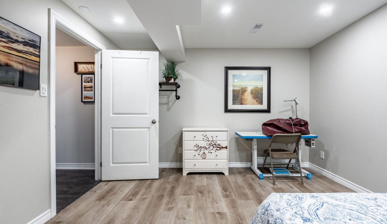
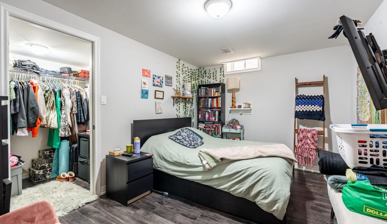
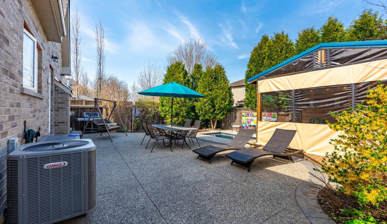
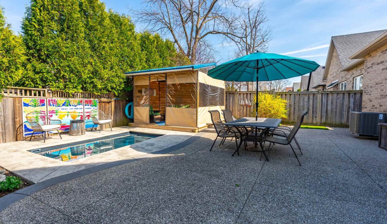
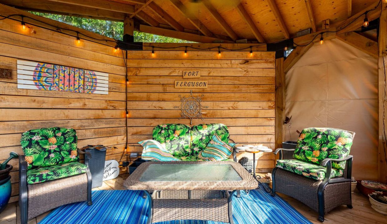
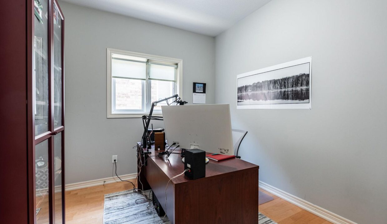
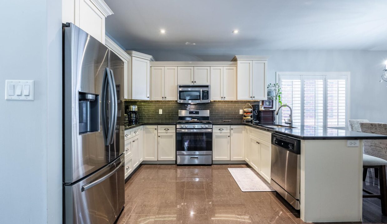
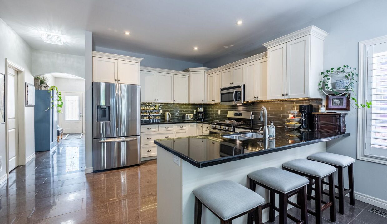
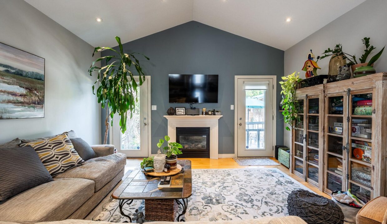
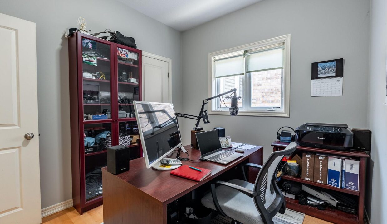
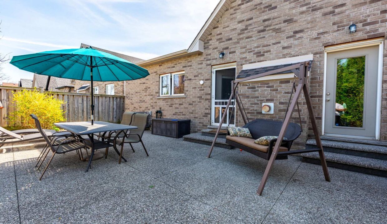
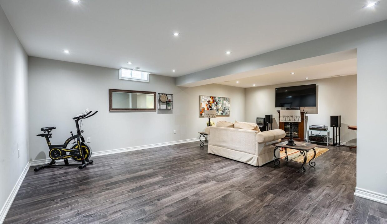
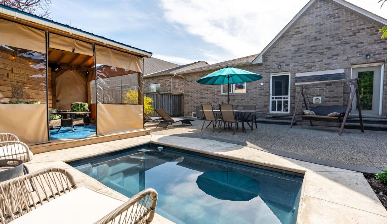
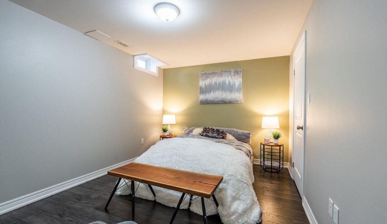
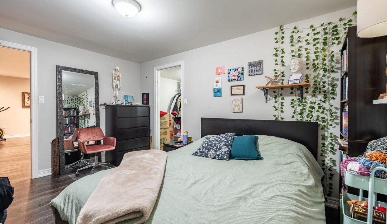
Stunning & rare 5-bedroom (3 upstairs & 2 downstairs) bungalow in sought after Meadowlands, Ancaster! Custom built by DeSozio homes in 2011, this bungalow has too many upgrades to list! A gorgeous formal sitting room (currently being used as a dining room) greets you at the front entrance. Then, walk into a beautiful open concept kitchen, breakfast & living area with upgraded off-white kitchen cabinetry, granite countertops & stainless steel appliances. California shutters & pot lights throughout. Beautiful 9 & vaulted ceiling in the living room with gas fireplace & 2 walkout doors leading to the backyard. Hardwood floors. Spacious primary bedroom with 3-piece ensuite & walk-in closet, plus 2 more good-sized bedrooms on the main floor. Convenient laundry room & 4-piece bathroom complete this level. Downstairs features a massive recreation area, 2 additional bedrooms with walk-in closets, a versatile den with built-in Murphy bed, 3-piece bathroom, plus storage. Stucco, stone & brick exterior. The house is surrounded with aggregate concrete, no grass & an entertainer’s dream yard with a plunge pool/hot tub combo & a gazebo with lighting & side panels for privacy. 2-car garage with extra storage shelving & 4-car aggregate driveway. Shingles 2024, Furnace, A/C & hot water heater 2023. This home is located near numerous restaurants, top-tier schools, parks, movie theatre, Big Box shopping & quick access to the 403 and Linc. Close to Redeemer University, Hamilton Golf & Country Club & short drive to McMaster University & Hospital & Mohawk College. Lovingly cared for home, shows 10++++++!
The Pool and Tennis Court are open! Check out this…
$2,099,000
Welcome to 18 Matthew Drive A Rare Opportunity in Guelphs…
$799,000
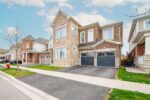
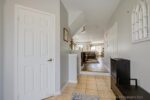 1044 Zimmerman Crescent, Milton, ON L9T 5S6
1044 Zimmerman Crescent, Milton, ON L9T 5S6
Owning a home is a keystone of wealth… both financial affluence and emotional security.
Suze Orman