118 Cole Road, Guelph, ON N1G 4S3
Nestled on a mature, tree-lined lot in Guelphs sought-after Kortright…
$798,000
82 Shea Crescent, Kitchener, ON N2E 1E8
$1,199,000
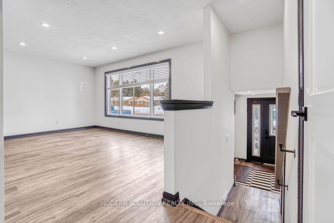
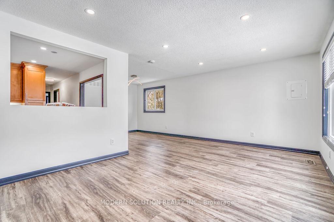
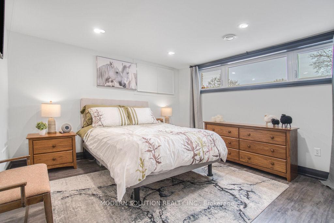
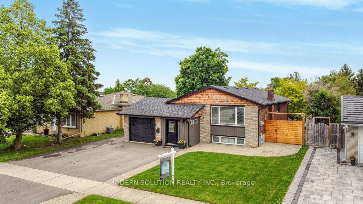
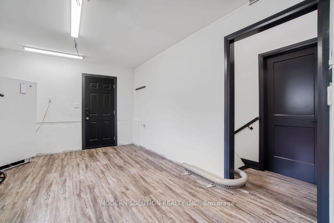
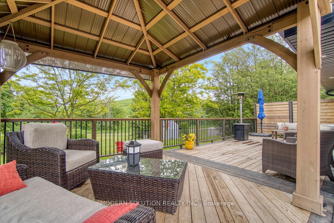
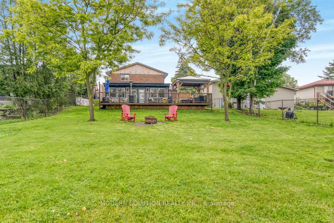
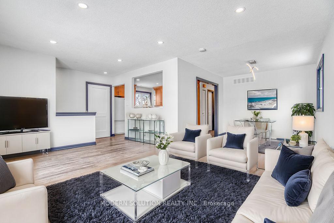
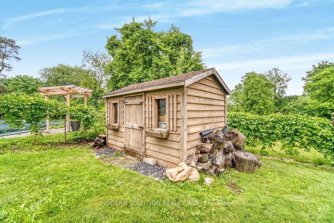
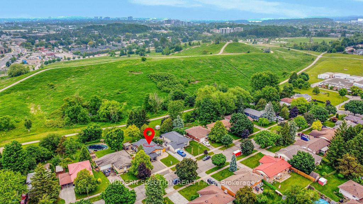
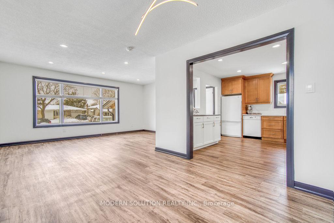
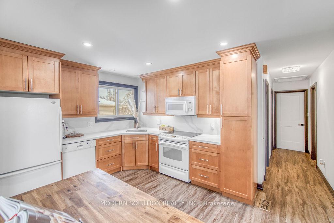
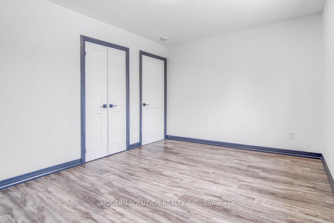
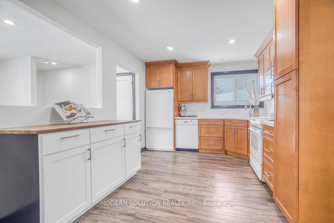
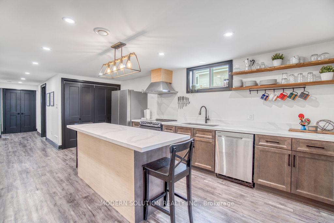
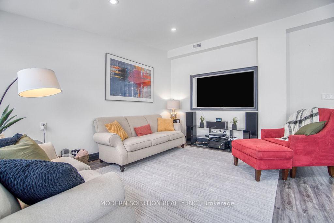
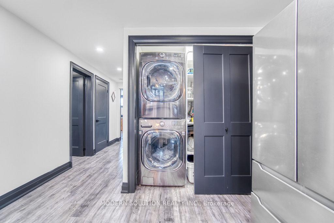
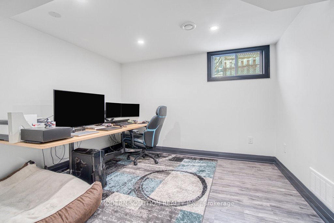
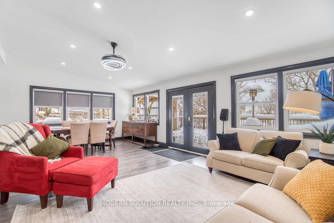
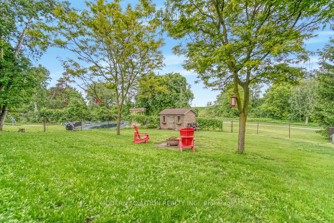
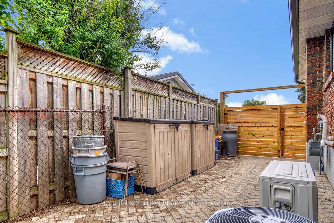
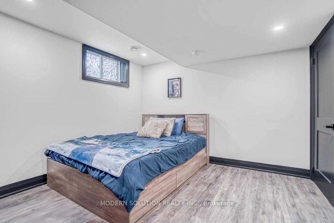
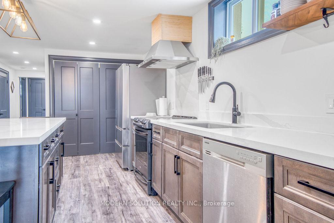
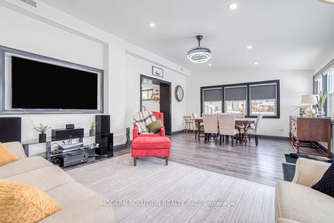
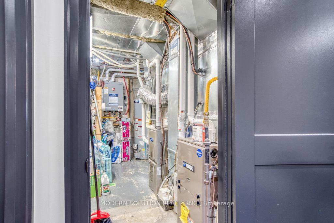
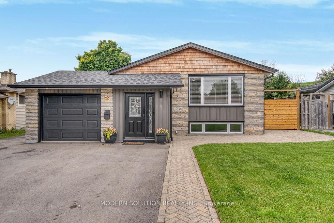
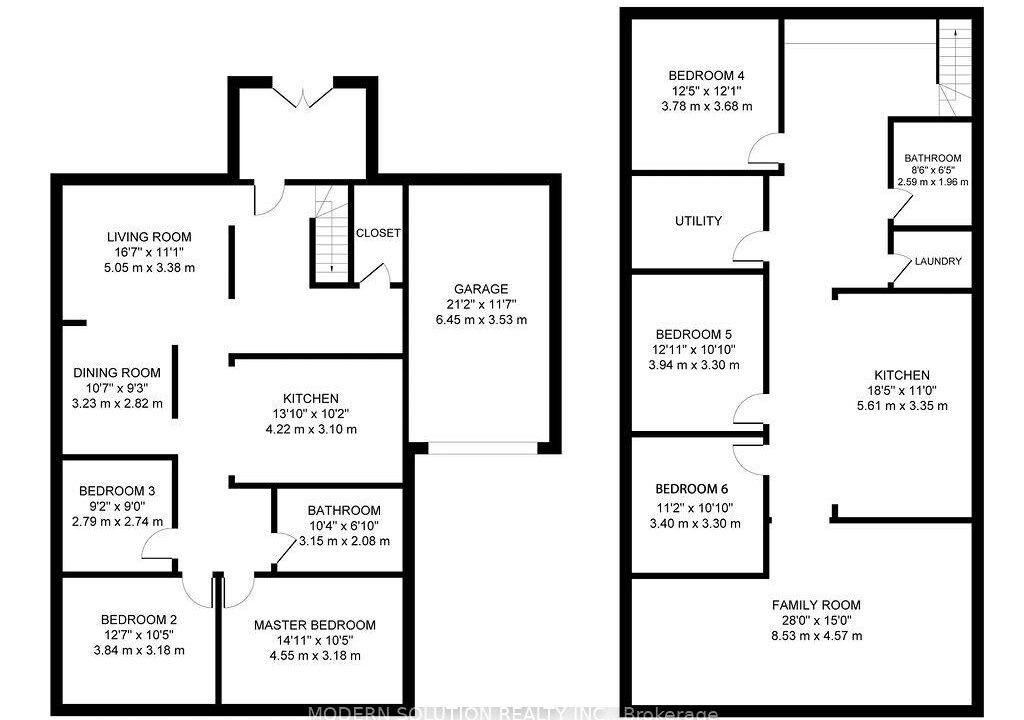
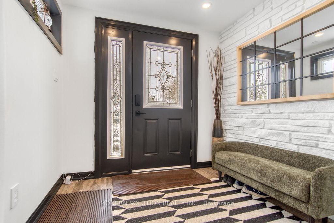
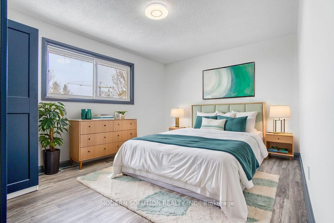
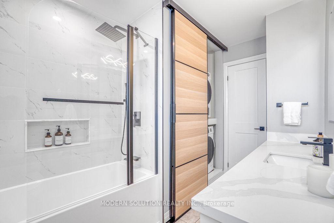
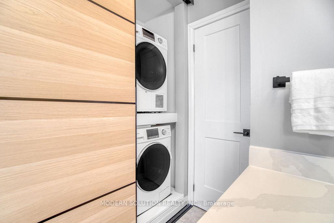
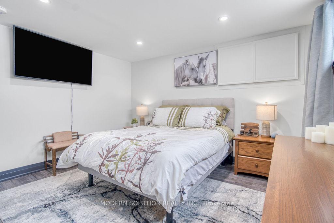
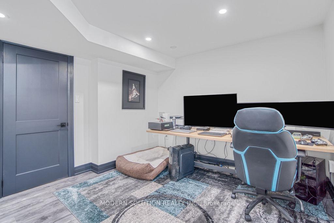
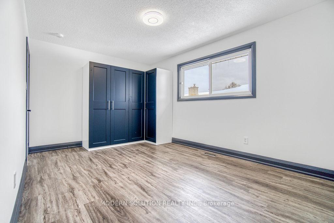
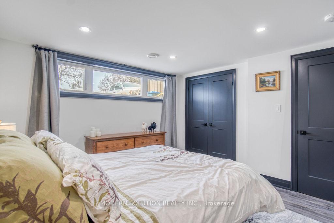
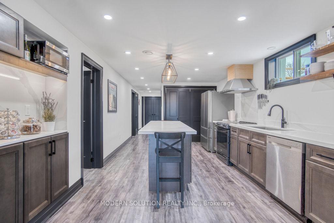
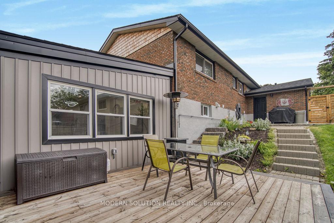
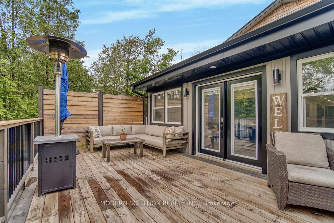
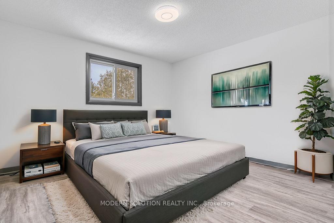
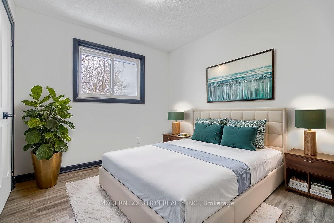
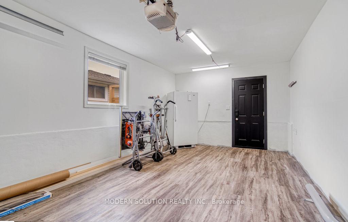
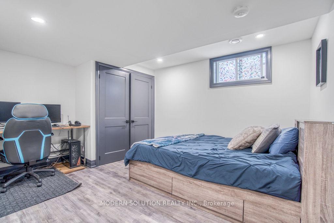
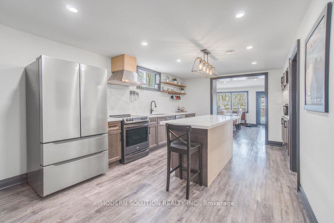
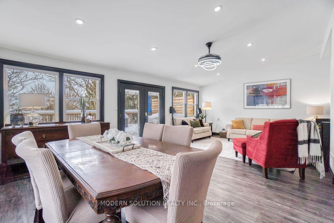
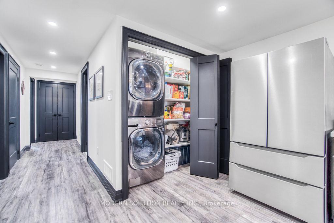
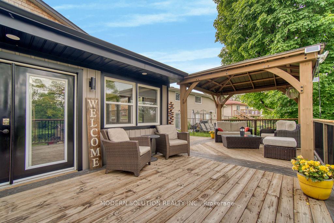
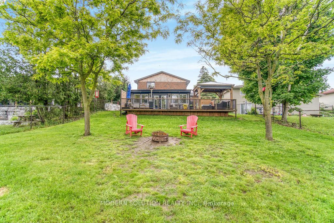
This unique 6 bed 2,700 sqft of total living space is located in the heart of Kitchener on a .226 acre lot. The home has been thoughtfully renovated inside and out for multigenerational use or two luxurious units with separate utilities. 2 kitchens and 2 bathrooms with custom cabinets and quartz countertops along with high-end finishes. Special to the neighbourhood, this home has its own mudroom entryway to the Upper floor which features 3 bedrooms, ensuite laundry, dining and living room with tons of light, its own climate control and electrical panel! The main level features 3 bedrooms, a spacious kitchen with a lovely coffee bar. Huge family room with vaulted ceilings to host any event from large family gatherings to movie nights. The main level was designed to be wheelchair accessible, zero-transition shower and a stairlift (15,000$ value) directly from the heated garage. Seamlessly walkout onto the custom 780 sqft deck that overlooks a large backyard with direct access to McLennan Park/ trails/ playground/ splash pad and amenities. Walking distance to multiple schools, grocery stores and on the main bus route. Quick access to the expressway and 401 make commuting a breeze. Extra large driveway can accommodate 7 cars or more. This is a must see home, ready to move in and accommodate all your needs. Some photos have been virtually staged. See attached for details of work completed.
Nestled on a mature, tree-lined lot in Guelphs sought-after Kortright…
$798,000
Beautiful Bungalow Near Galt Country Club A Rare Opportunity in…
$950,000
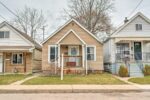
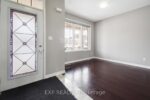 215 Ridge Road, Cambridge, ON N3E 0C2
215 Ridge Road, Cambridge, ON N3E 0C2
Owning a home is a keystone of wealth… both financial affluence and emotional security.
Suze Orman