900 Mcneil Drive, Milton, ON L9T 6M4
This Beautiful 4+2-bedroom Mattamy Home is located in a quiet,…
$1,095,000
928 Manorbrook Court, Kitchener, ON N2P 2Y2
$1,265,000
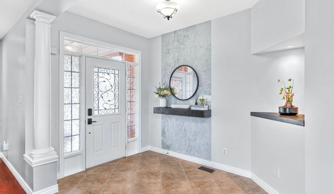
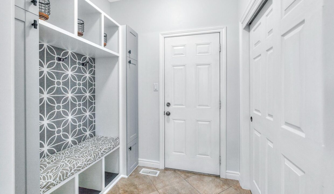
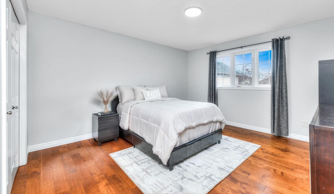
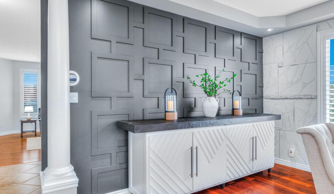
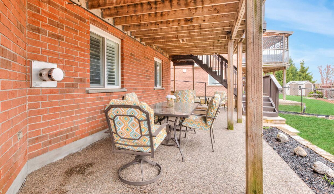

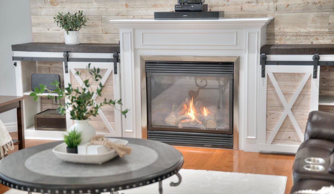
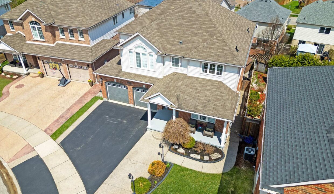
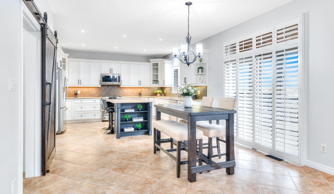
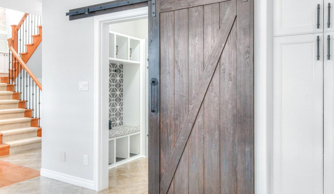
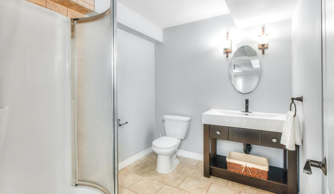
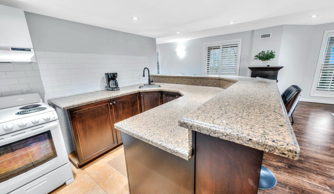
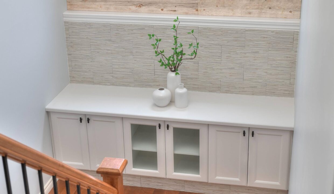
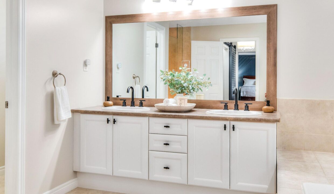
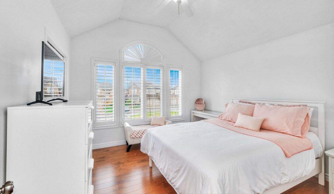
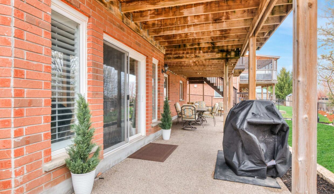
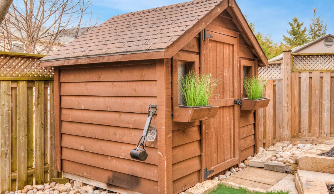
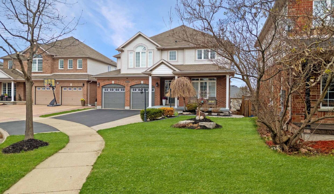
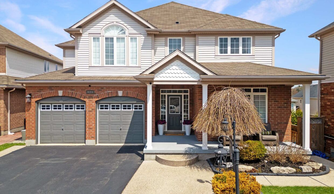
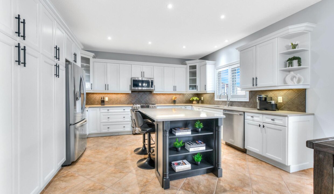
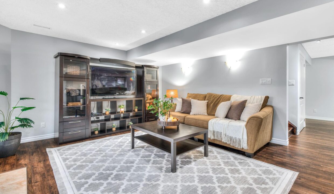
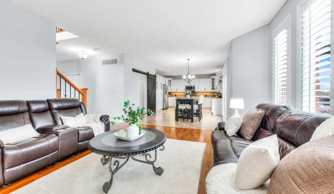
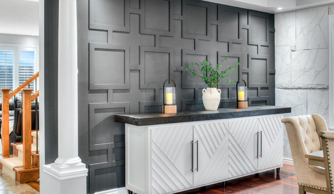

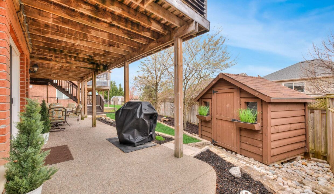
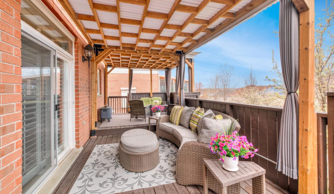
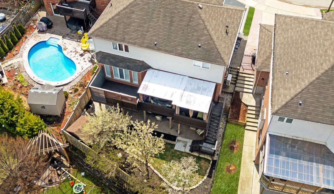
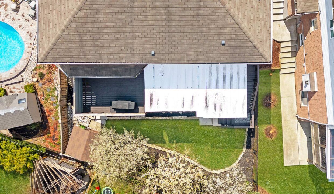
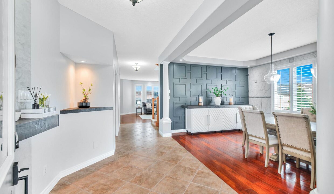
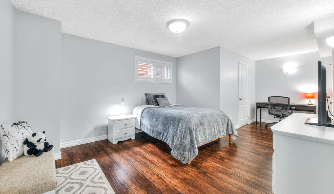
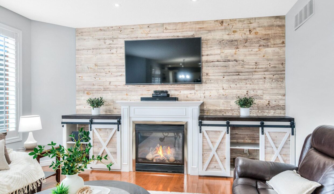
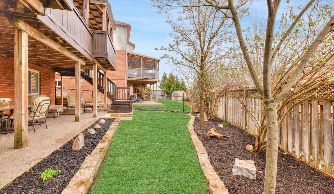
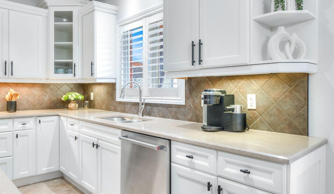
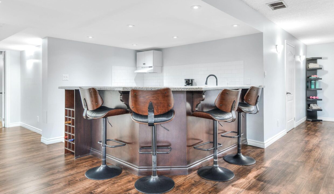
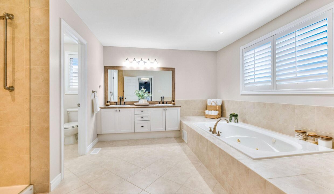
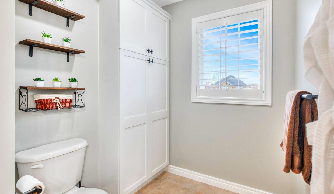
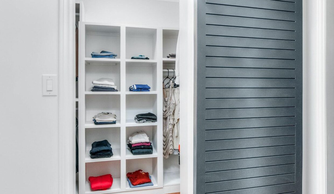
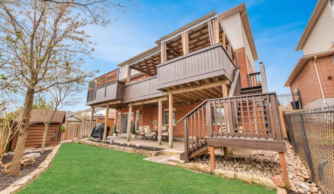
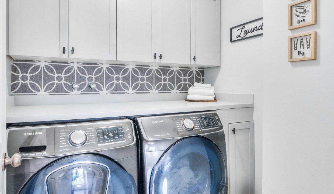
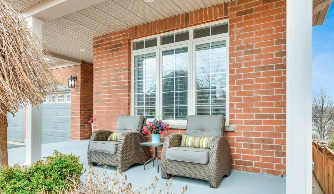
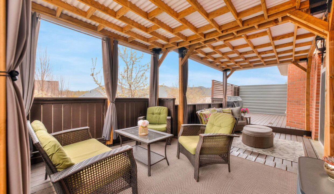
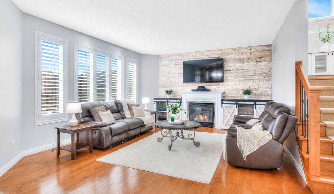
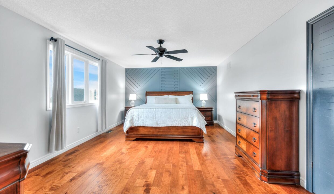

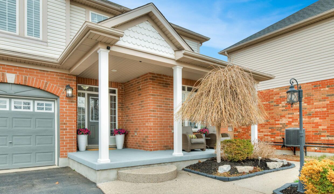
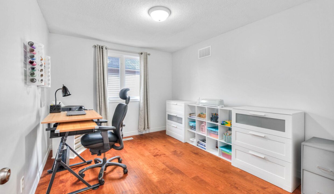
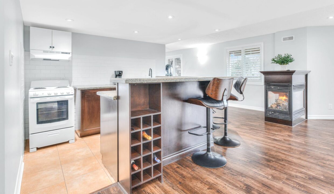
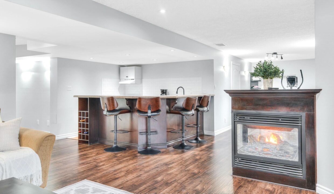
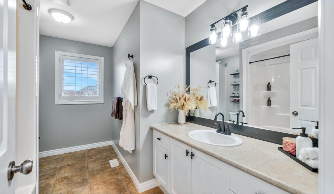
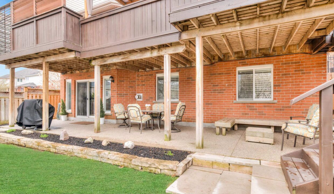
Situated on a quiet court in desirable Doon South, this nearly 2,700 sq ft updated carpet-free walkout home features elevated finishes & a private backyard built for entertaining. Check out our TOP 7 reasons why you’ll want to make this house your home! #7: PRIME DOON SOUTH LOCATION: Located on a quiet cul-de-sac in the heart of Doon South, youre minutes from top-rated schools, Conestoga College, parks & Hwy 401. #6: CURB APPEAL An exposed aggregate walkway and double-wide driveway lead to a grand stone-and-brick exterior with an inviting front porch. #5: BRIGHT & BALANCED MAIN FLOOR The spacious main floor is functional and carpet-free, with hardwood and tile flooring & California shutters throughout. The living room has large windows & a gas fireplace set against a custom wood feature wall and built-ins.#4: SPACIOUS EAT-IN KITCHEN The kitchen features abundant cabinetry with crown moulding, quartz countertops & a large island. A formal dining room with a tray ceiling and dual accent walls provides a more polished vibe.#3: LOW-MAINTENANCE BACKYARD The fully fenced, low-maintenance backyard is built for both privacy and ease. The 2nd-floor covered deck with privacy louvres spans the full width of the house, plus a lower-level walkout covered patio. #2: BRIGHT & SPACIOUS BEDROOMS Upstairs, there are 4 carpet-free bedrooms & a 2nd-level laundry room. The primary suite is a standout, with French doors, a designer accent wall, dual walk-in closets and a 5-piece ensuite. #1: WALKOUT BASEMENT WITH IN-LAW POTENTIAL: Theres a large rec room with a three-sided gas fireplace, a kitchenette with breakfast bar and granite countertops, room for a home office or gym, and a fifth bedroom with French doors and a walk-in closet. Youll also find a 3-piece bathroom with a shower, plenty of storage, and a second laundry room. From this versatile and fully finished lower level, walk out directly to the covered exposed aggregate patio and enjoy easy access to the backyard.
This Beautiful 4+2-bedroom Mattamy Home is located in a quiet,…
$1,095,000
Welcome to this spectacular bungaloft in the Noble Ridge community…
$1,249,900
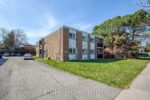
 22 Lagoon Avenue, Hamilton, ON L8H 7C5
22 Lagoon Avenue, Hamilton, ON L8H 7C5
Owning a home is a keystone of wealth… both financial affluence and emotional security.
Suze Orman