13 Outlook Terrace, Kitchener, ON N2R 0K6
FREEHOLD END UNIT TOWNHOME. Welcome to this stunning freehold 2-storey…
$599,000
93 Gollins Drive, Milton, ON L9T 6J9
$965,000
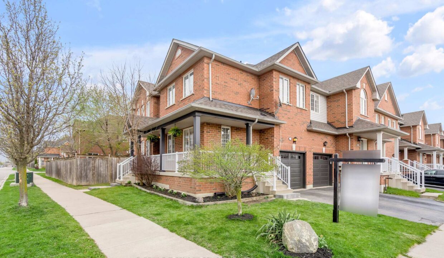
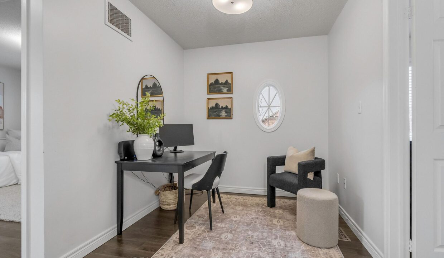
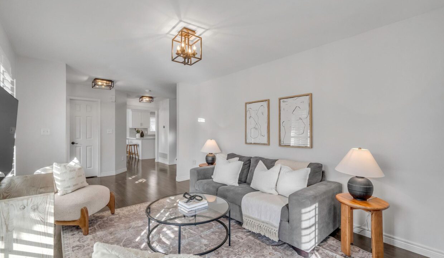
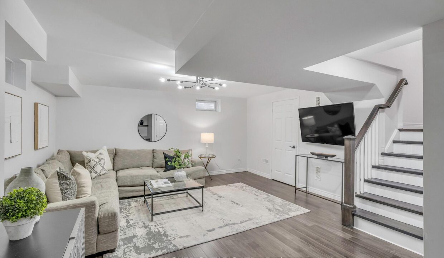
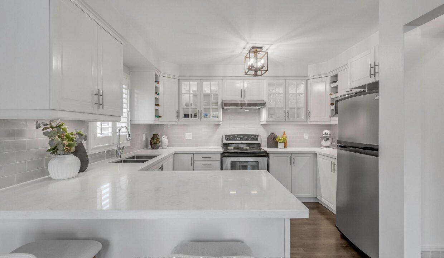
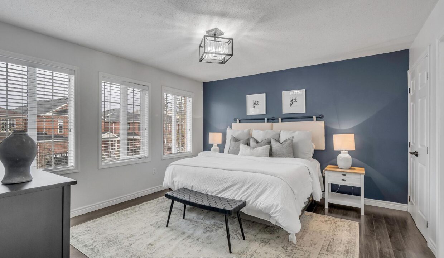
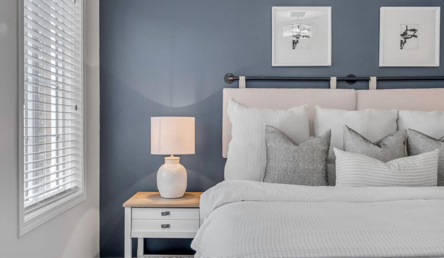
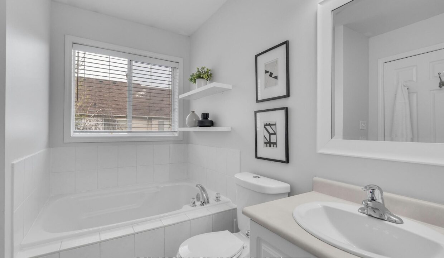
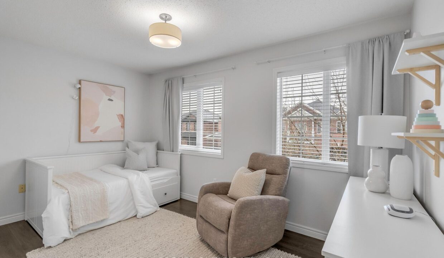
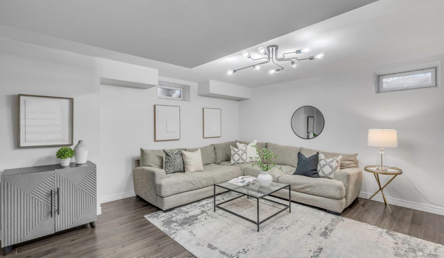
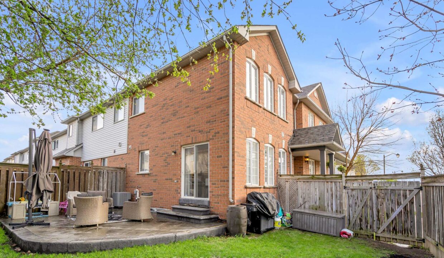
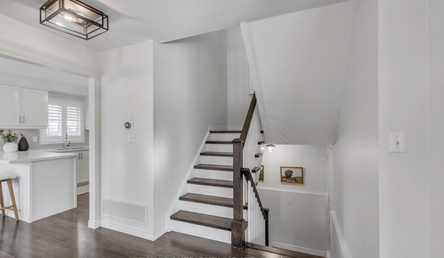
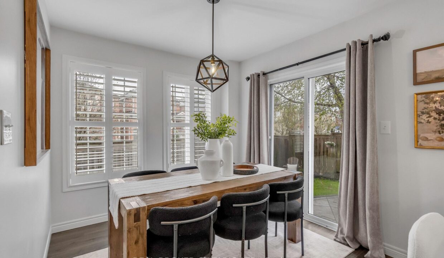
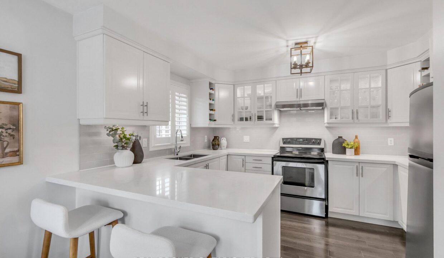
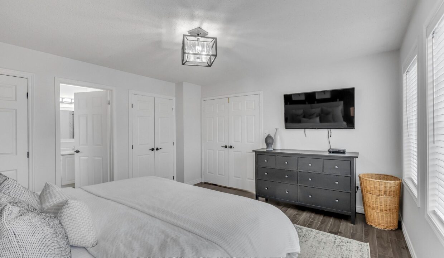
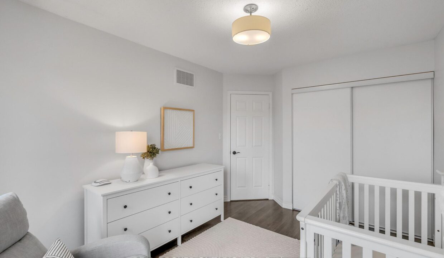
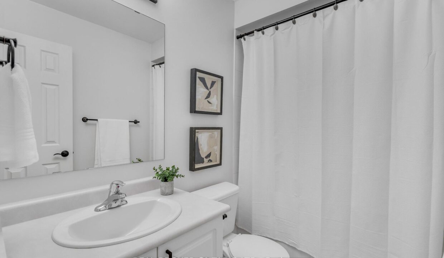
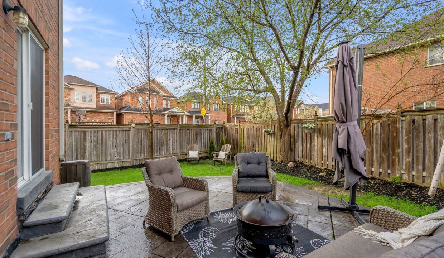
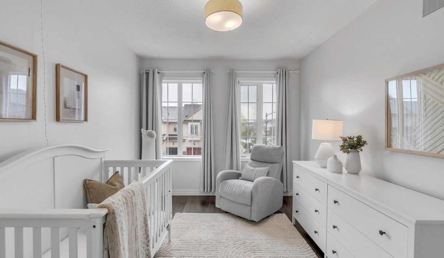
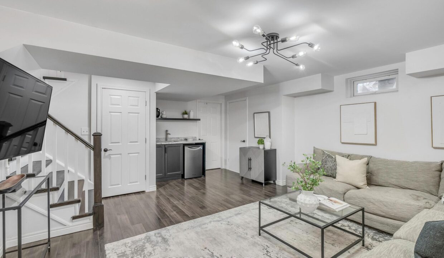
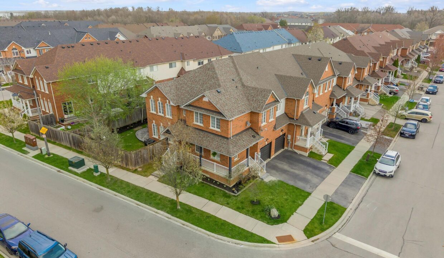
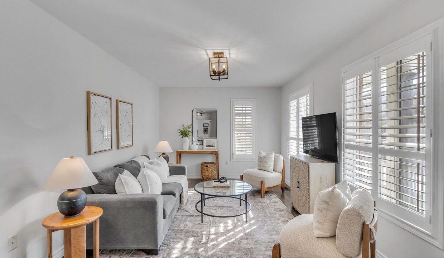
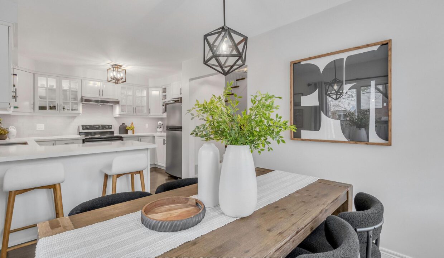
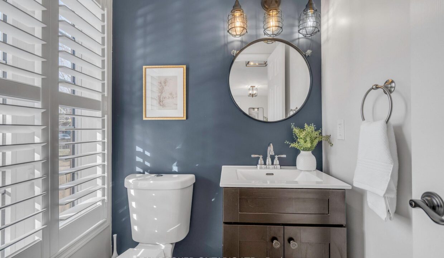
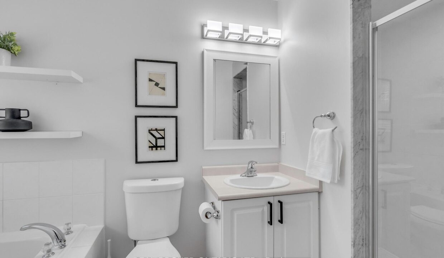
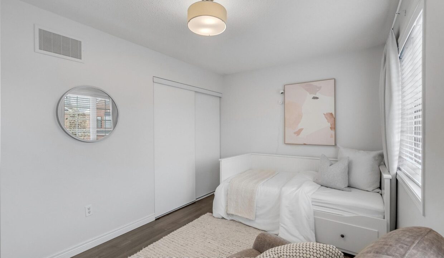
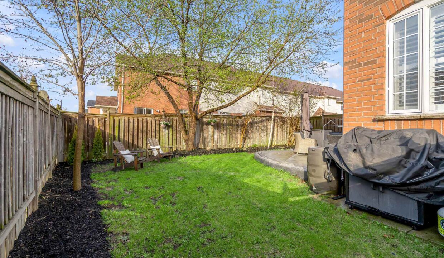
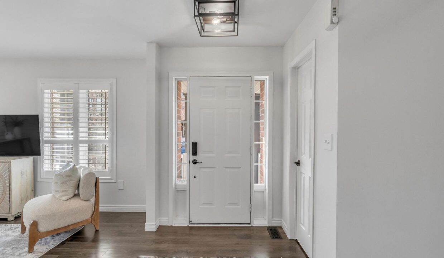
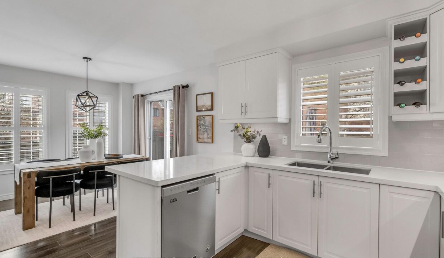
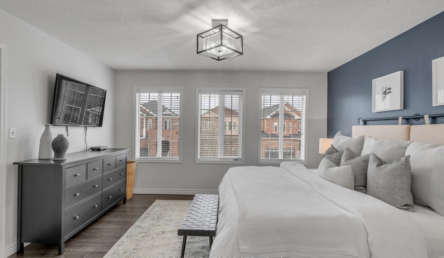
This bright end-unit townhome offers standout features inside and out: a charming wraparound porch, new garage door, and a larger private backyard with mature trees and a stamped concrete patio. The renovated kitchen features quartz countertops, white cabinetry, stainless steel appliances, a breakfast bar with seating, and a window over the sink with a backyard view. The sun-filled dining area is perfect for entertaining, with bright windows and a walkout to the backyard, ideal for BBQs and summer get-togethers. Upstairs, the spacious primary suite includes a soaker tub and separate shower. Two additional bedrooms, a second full bath, and a dedicated office with a window complete the upper level. The finished basement offers a large family room with a wet bar and plenty of storage. Garage access is conveniently located off the landing to the basement. All set on a quiet street close to parks, schools, the 401, and GO Train, this is the one you’ve been waiting for!
FREEHOLD END UNIT TOWNHOME. Welcome to this stunning freehold 2-storey…
$599,000
An incredible opportunity to own this freehold townhouse offering 4…
$732,000
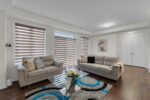
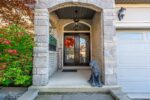 77 Eagleglen Way, Hamilton, ON L9B 0C7
77 Eagleglen Way, Hamilton, ON L9B 0C7
Owning a home is a keystone of wealth… both financial affluence and emotional security.
Suze Orman