5767 Second Line, Guelph/Eramosa, ON N0B 1B0
Escape to country living while staying close to the city…
$1,100,000
51 Moxley Drive, Hamilton, ON L8T 3Y6
$874,900
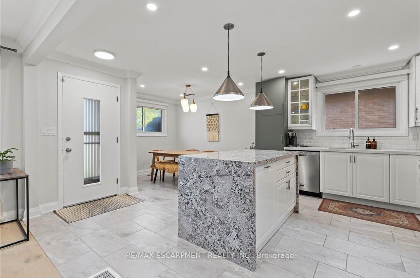
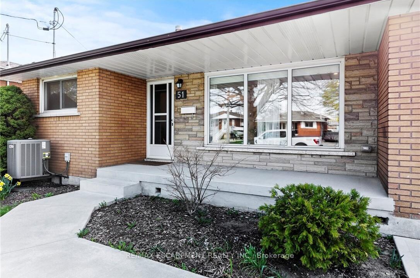
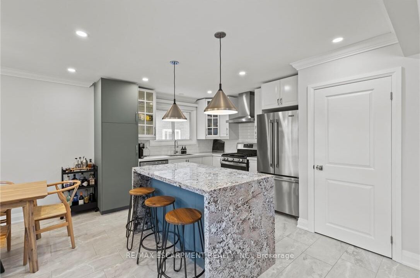
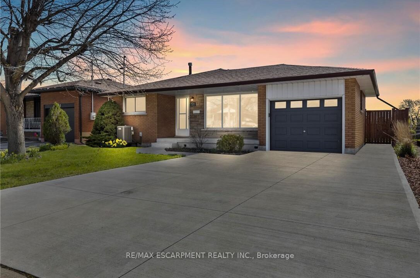
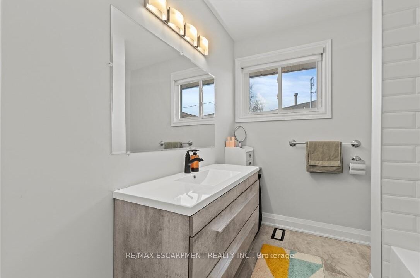
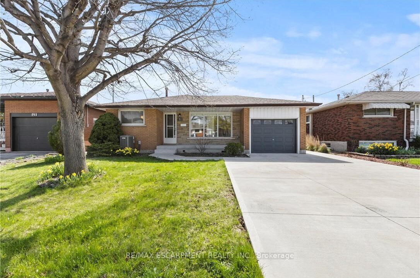
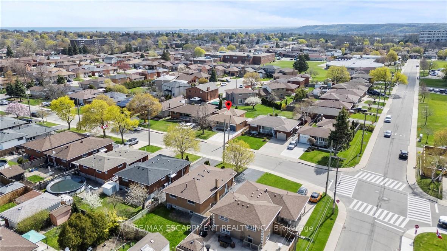
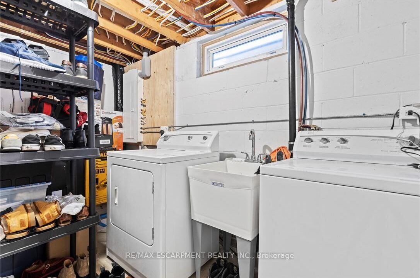
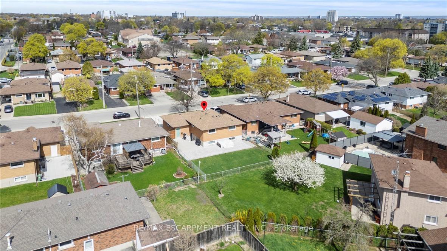
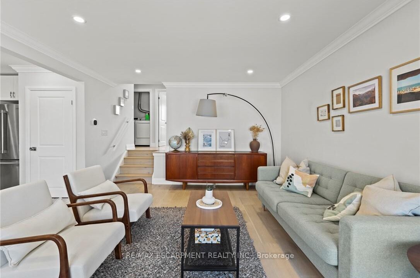
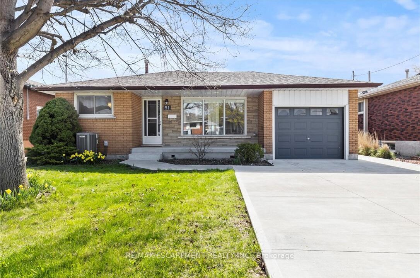
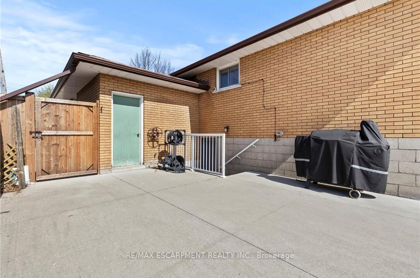
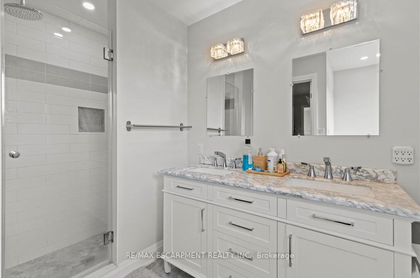
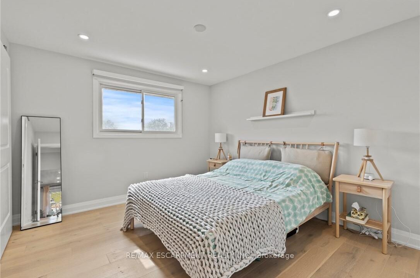
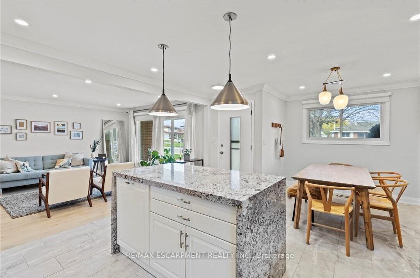
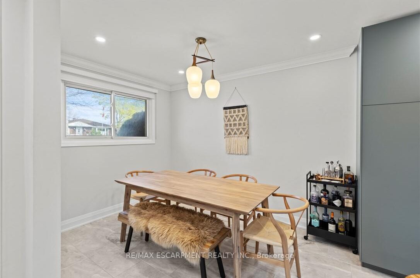
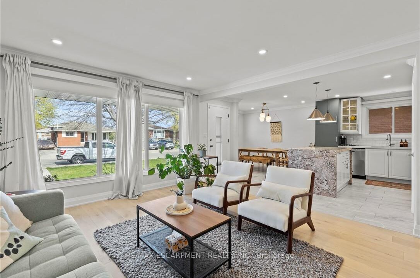
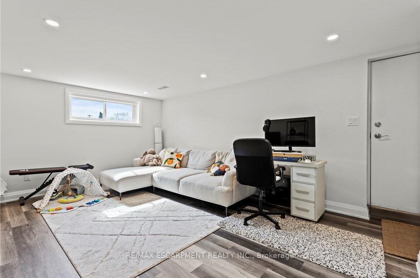
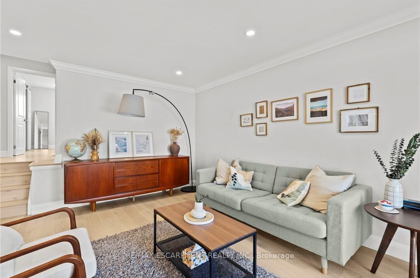
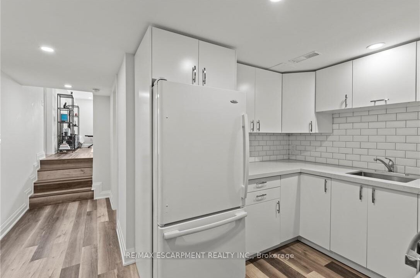
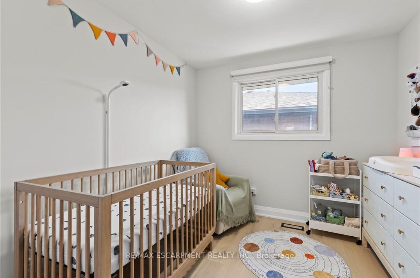
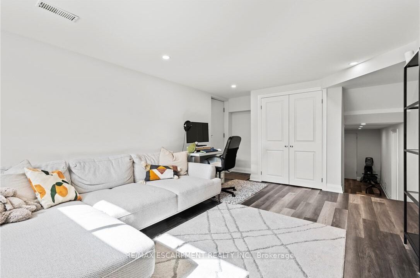
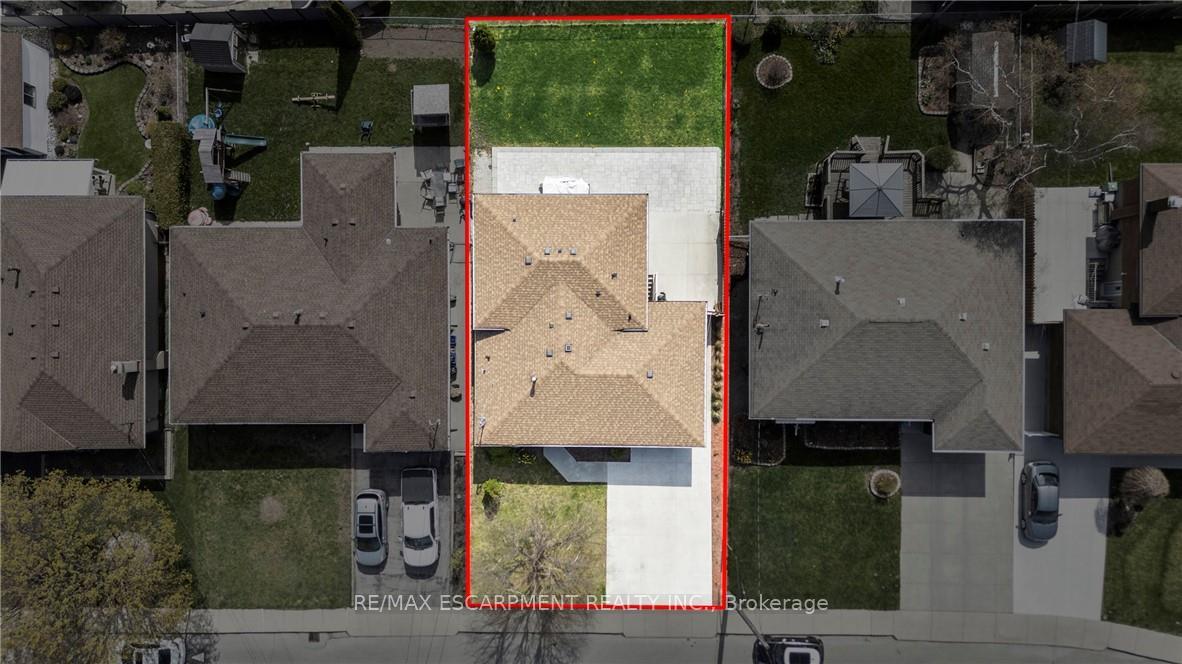
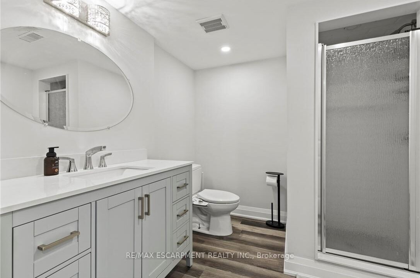
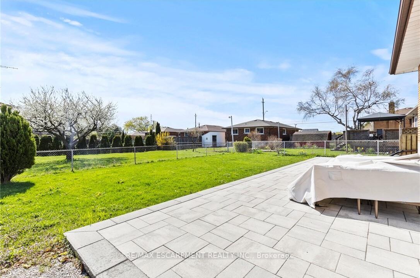
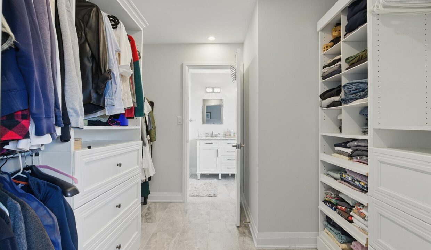
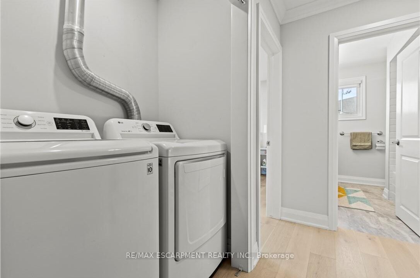
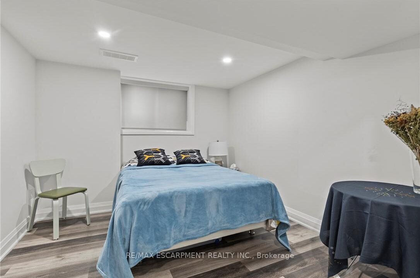
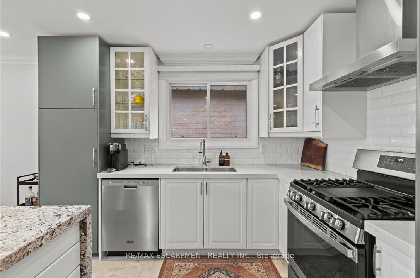
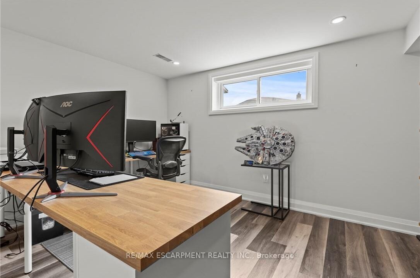
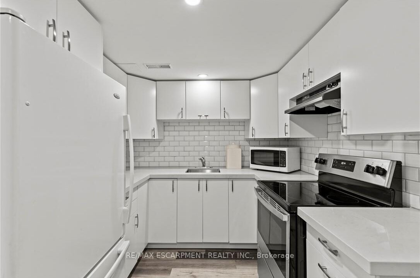
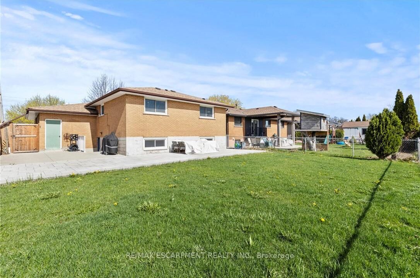
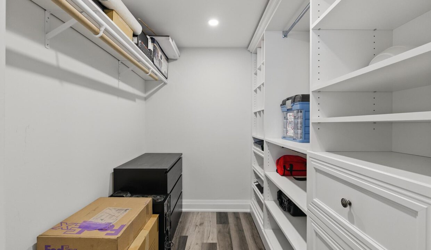
Stunning 4-level backsplit with over 2,000 sq ft of impeccably finished living space, this home offers a haven of luxury and convenience. From the open-concept main floor with crown molding, granite and quartz countertops, and gleaming white oak flooring to the lavish primary suite with a walk-through closet, every detail has been carefully considered. The lower level boasts a separate entrance to a fully equipped in-law suite, complete with a second kitchen, bathroom, and separate laundry. With plenty of parking, this spacious home is perfect for families seeking multi-generational living, and a prime location just minutes from shopping, schools, and major highways, this home is a rare find.
Escape to country living while staying close to the city…
$1,100,000
Imagine coming home to a beautifully upgraded, move-in-ready haven in…
$1,190,000
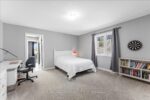
 11 James Street, Hamilton, ON L0R 2H0
11 James Street, Hamilton, ON L0R 2H0
Owning a home is a keystone of wealth… both financial affluence and emotional security.
Suze Orman