#A – 421 Bairstow Crescent, Waterloo, ON N2K 2H7
Welcome to this centrally located semi-detached home in Waterloo. The…
$599,900
62 Guildwood Drive, Hamilton, ON L9C 6S4
$699,000
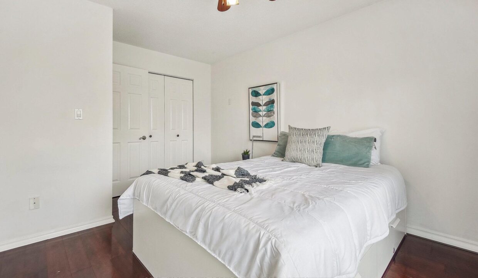
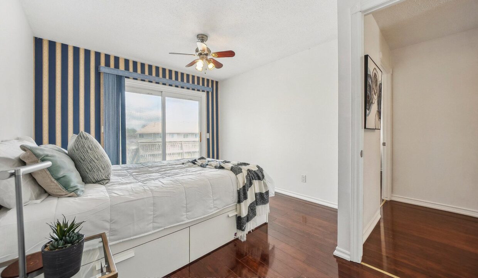
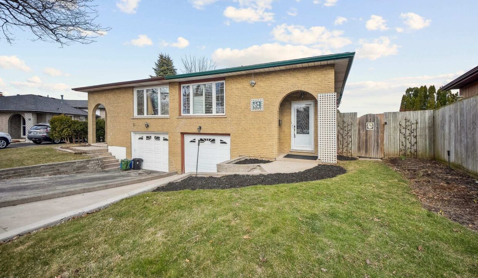
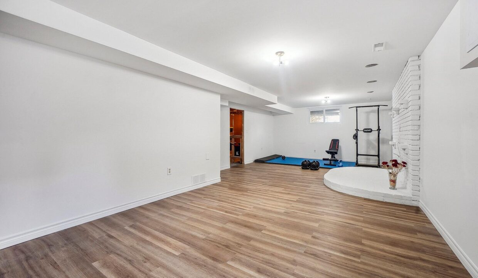
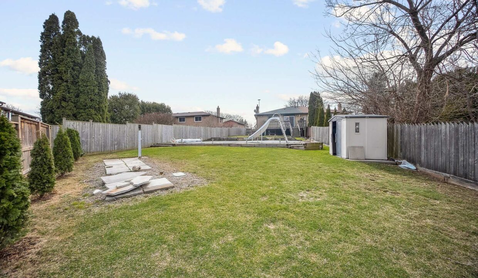
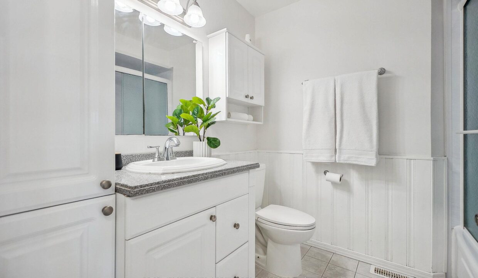
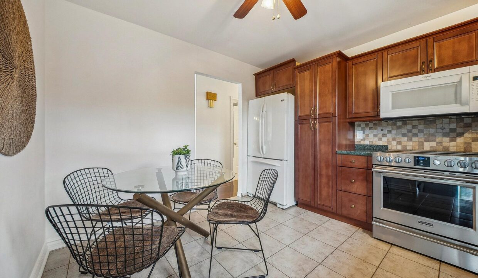
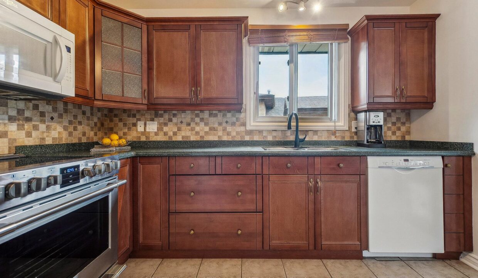
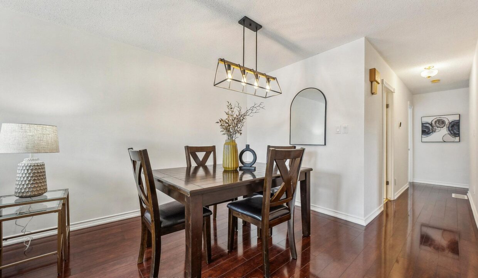
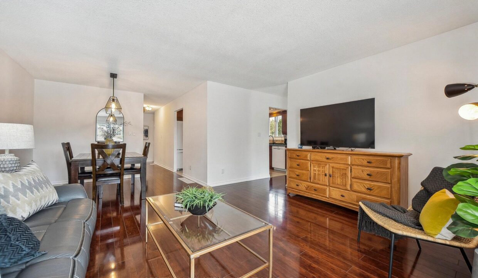
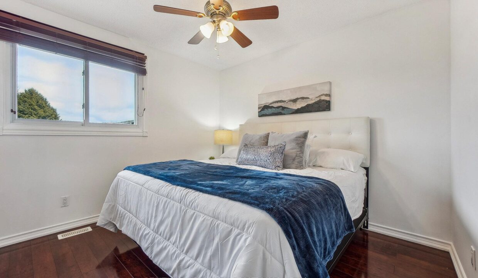
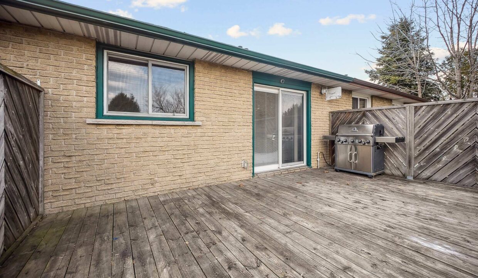
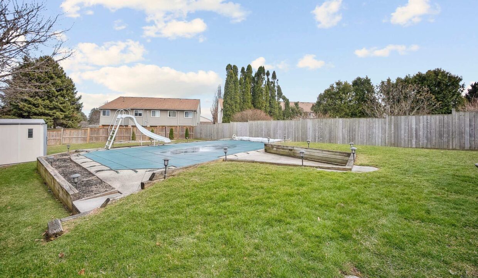
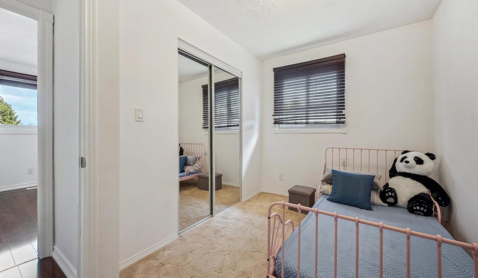
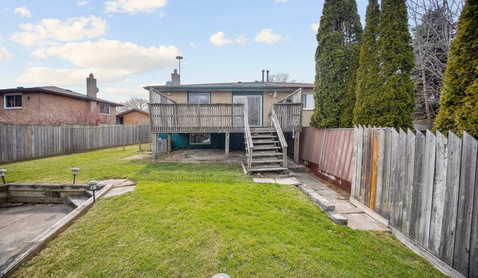
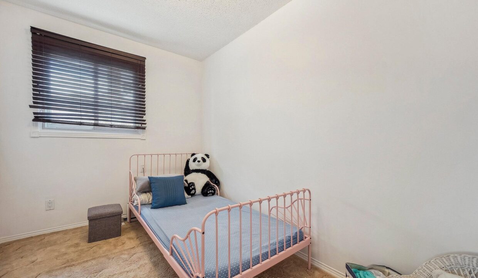
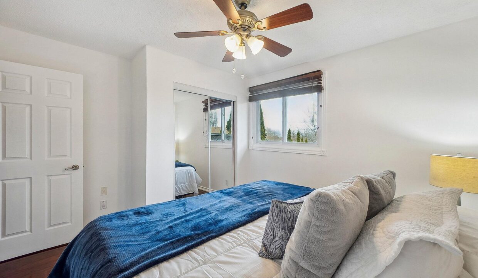
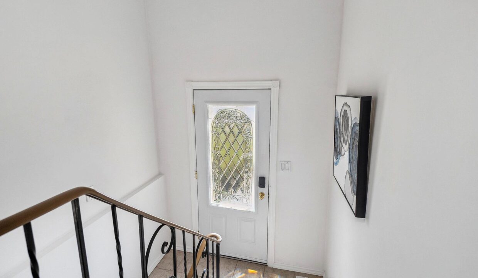
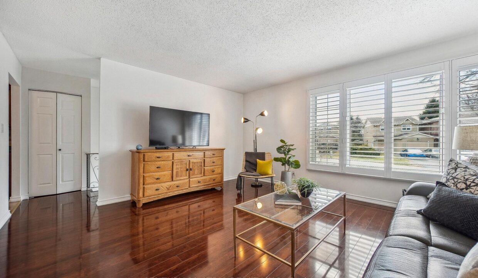
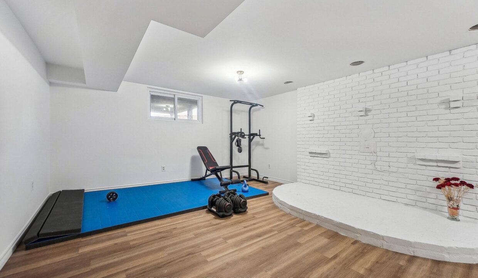
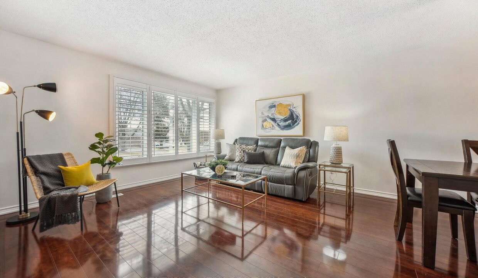
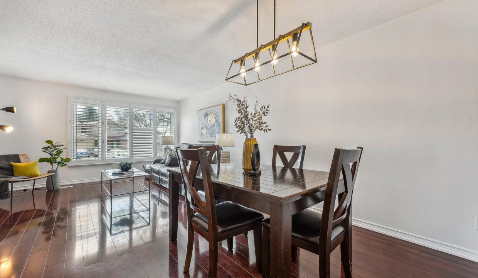
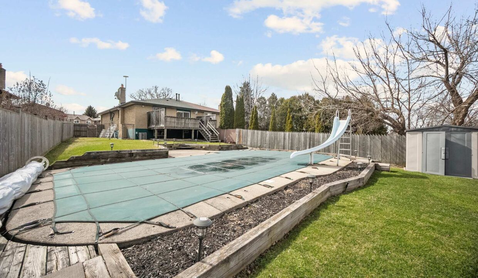
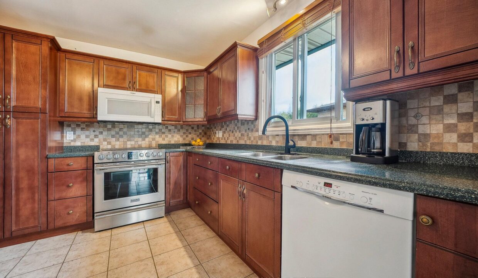
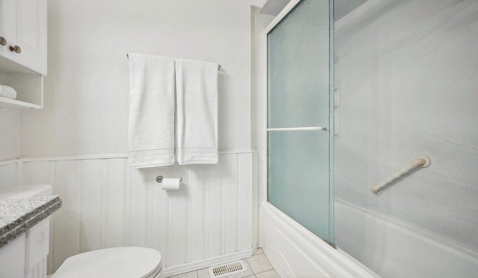
This lovely semi-detached bungalow is nestled in a highly sought-after West Mountain neighbourhood and is packed with features you’ll love. Dive into summer fun with your very own in-ground pool and keep your lawn looking fresh with the built-in sprinkler system. The home has been freshly painted and boasts laminate flooring throughout. The main floor offers a bright and open layout with a spacious living and dining area, an eat-in kitchen, a primary bedroom with walk-out access to the backyard deck, two more cozy bedrooms, and a 4-piece bathroom. Downstairs, the finished basement is ready for entertaining with a large rec room, laundry room, garage access, and a rough-in for a second bathroom. The back yard is massive, fully fenced and perfect for relaxing or hosting BBQ’s and Pool Parties. Conveniently located close to top-rated schools, parks, and with quick access to the Linc and Red Hill Parkway, getting around is a breeze. All that’s left to do is move in and make it yours!
Welcome to this centrally located semi-detached home in Waterloo. The…
$599,900
Just move right in! A family home doesn’t get much…
$789,900
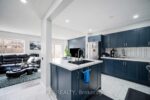
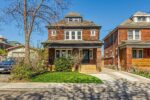 145 Prospect Street, Hamilton, ON L8L 6X8
145 Prospect Street, Hamilton, ON L8L 6X8
Owning a home is a keystone of wealth… both financial affluence and emotional security.
Suze Orman