#191 – 30 Times Square Boulevard, Hamilton, ON L8J 0M1
Welcome to a gorgeous Losani-built townhouse loaded with many modern…
$899,800
83 Skinner Road, Hamilton, ON L0R 2H7
$1,099,000
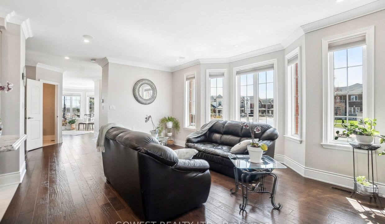
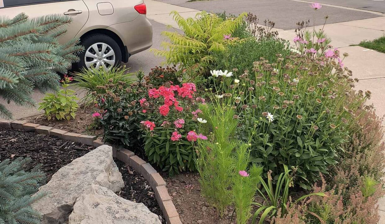
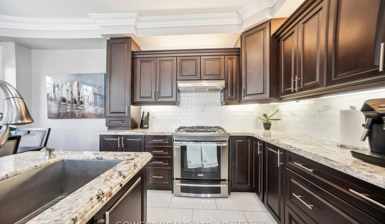
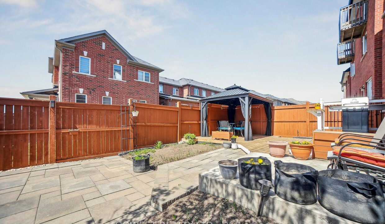
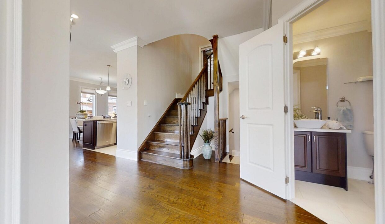
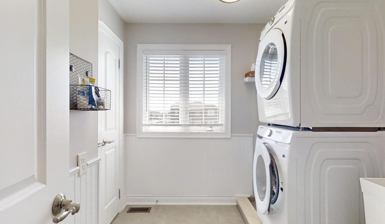
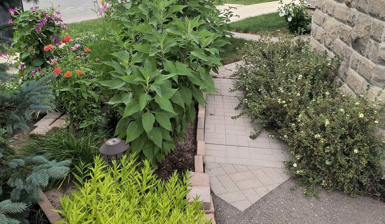
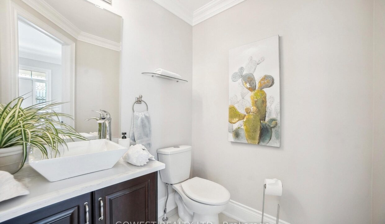
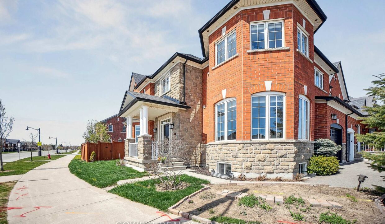
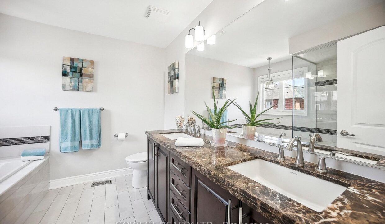
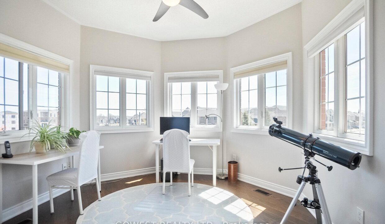
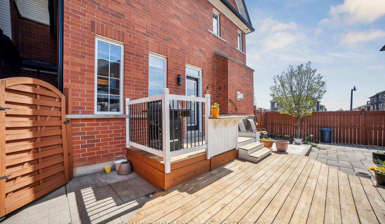
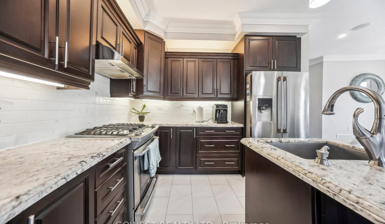
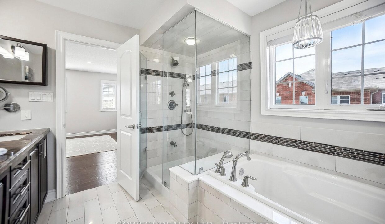

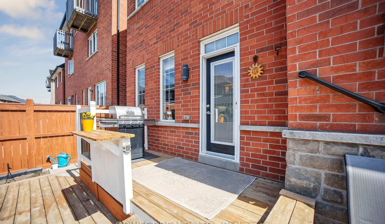
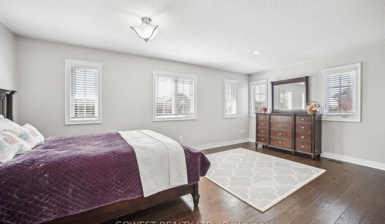
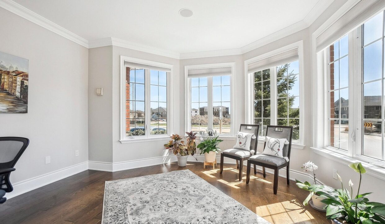
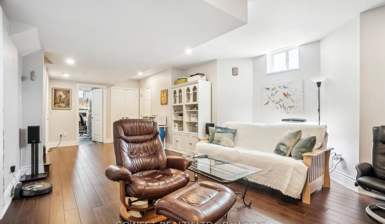
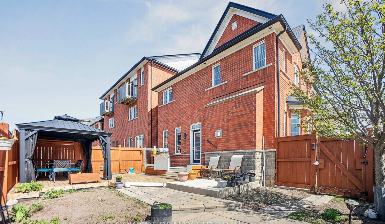
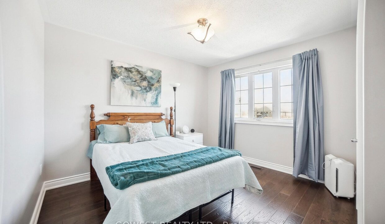
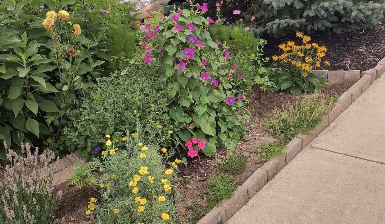
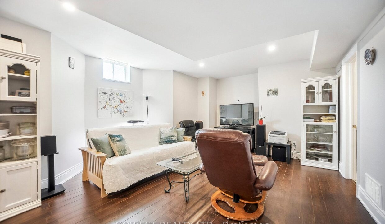
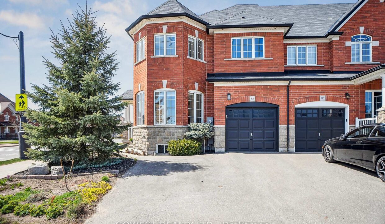
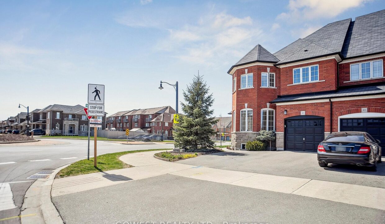
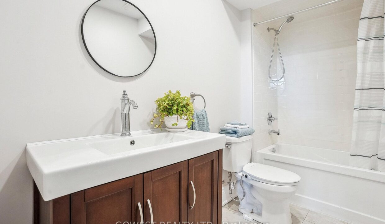
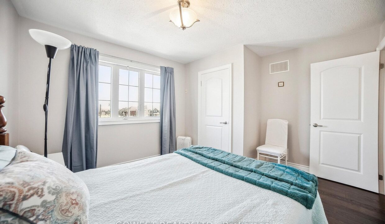
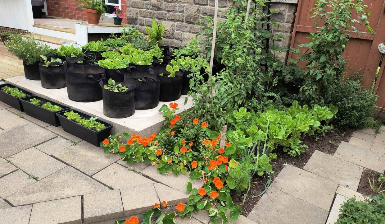
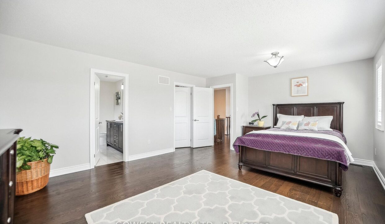
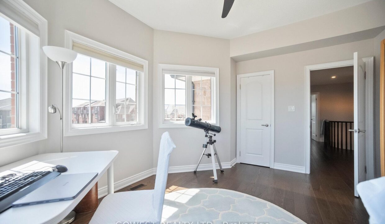
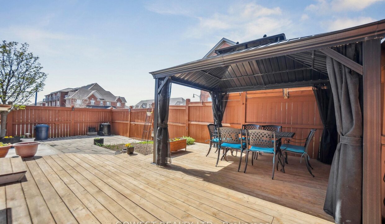
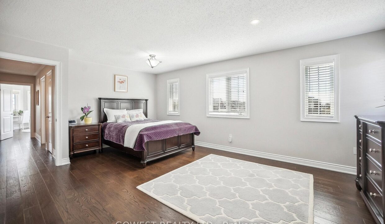
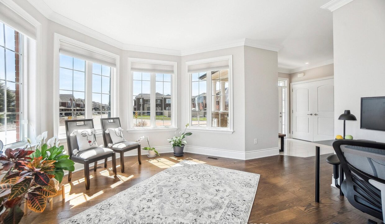
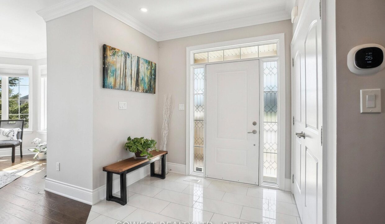
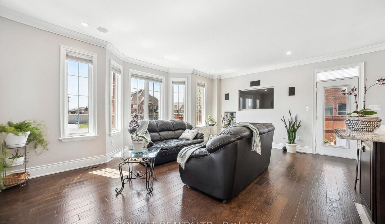
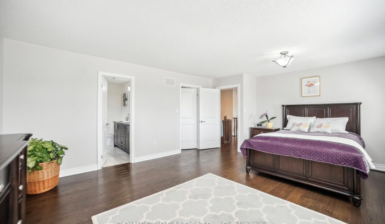
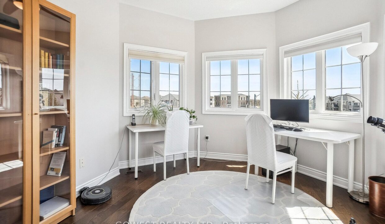
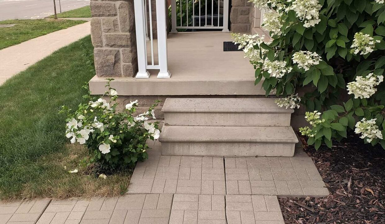
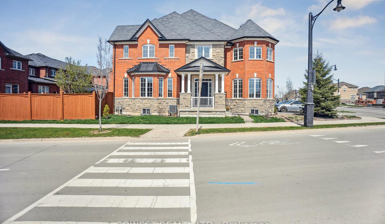
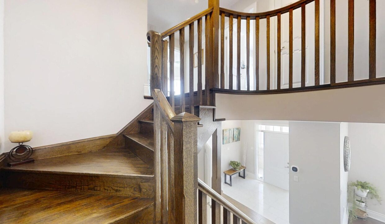
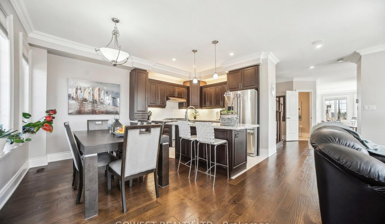
Gorgeous Executive End Unit Freehold Townhouse – Over 3133 sq ft of luxury finished space. Gleaming hardwood floors throughout. 9-foot ceiling. New 23 potlights installed. Built-in speakers in the main floor family room. Lots of windows – Very airy and bright house. Magnificent entrance with solid oak staircase. Gorgeous open concept. Family room with gas fireplace, built-in entertainment niche w/tv rack. Walk out to the deck and patio. Modern kitchen with stainless steel appliances, upgraded cabinetry, centre island, marble backsplash, and a gas stove. Spacious master bedroom with beautiful 5-Pc ensuite and spacious walk-in closet. All bedrooms are generous in size with large closets. Second floor spacious laundry room with a sink, new washer and dryer and storage closet. Lower level finished with impressive Rec Room & 4 Pc bath. There is a lot of storage in the basement and a partially finished working room with the possibility to be a gym, office or another bedroom. Large cold room. Beautifully landscaped with a fully fenced yard with gazebo, deck, patio and built-in gas line for BBQ. Amazing Entertaining Atmosphere. Single Car Garage With Double Driveway. Total of 3 car parking spaces. Finished garage with inside entry. This is truly a magnificent and totally upgraded house. Nothing to do – just move in and enjoy. Must be seen to be appreciated.
Welcome to a gorgeous Losani-built townhouse loaded with many modern…
$899,800
Welcome to this nearly new, fully upgraded townhouse located in…
$829,900
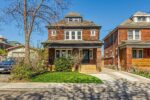
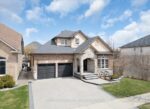 217 Galileo Drive, Hamilton, ON L8E 0B7
217 Galileo Drive, Hamilton, ON L8E 0B7
Owning a home is a keystone of wealth… both financial affluence and emotional security.
Suze Orman