9275 Wellington Rd 50, Erin, ON L7J 2L8
Spectacular quality and attention to detail form the moment you…
$4,200,000
144 Riley Street, Hamilton, ON L8B 0J7
$1,299,999
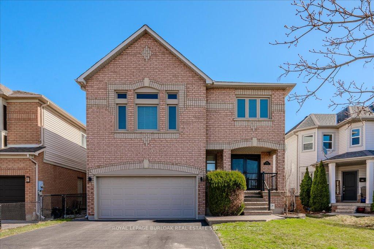
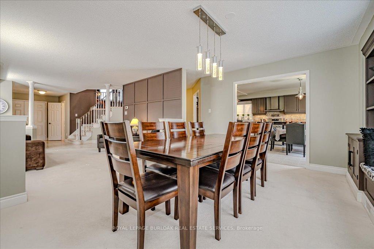
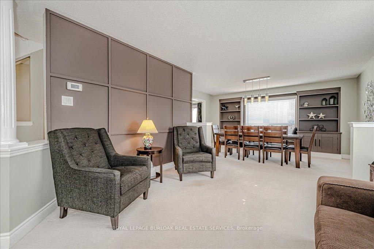

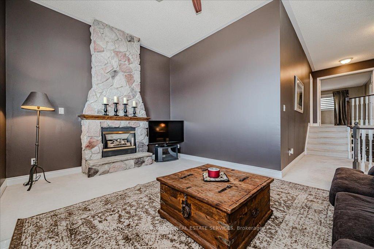
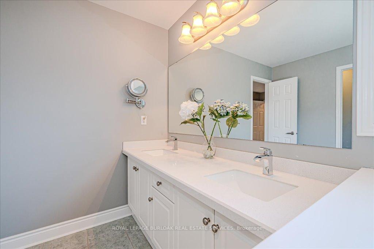
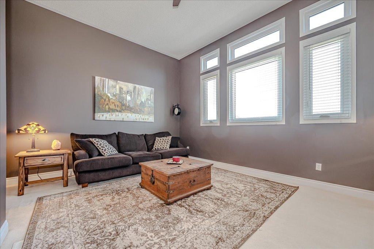
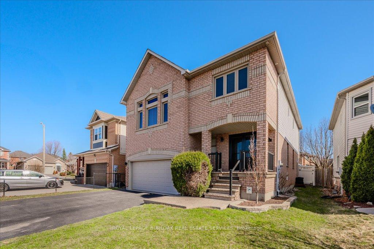
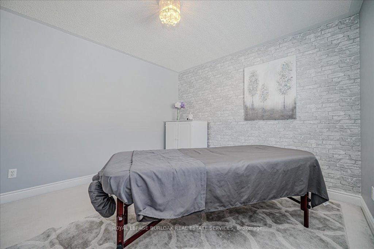
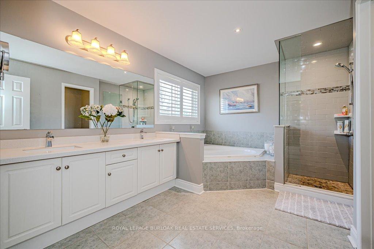
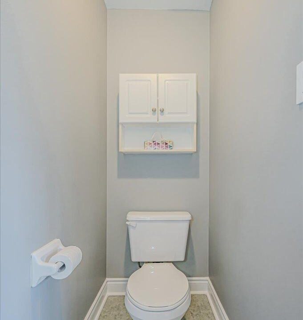
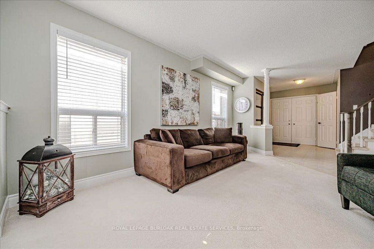
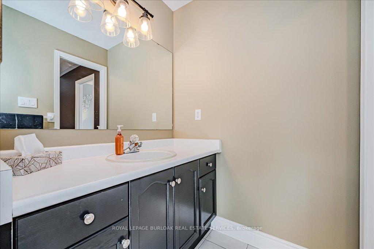
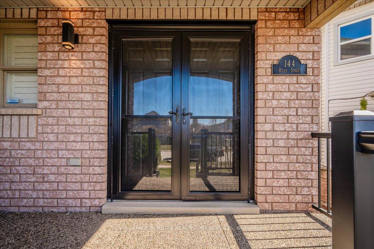
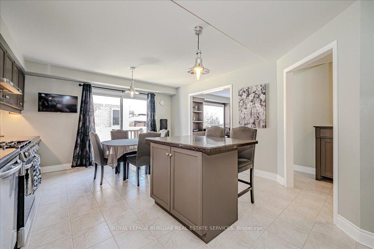
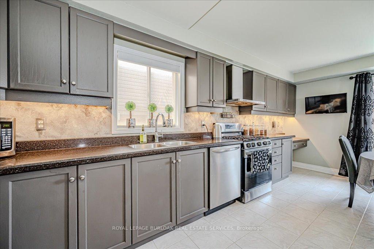
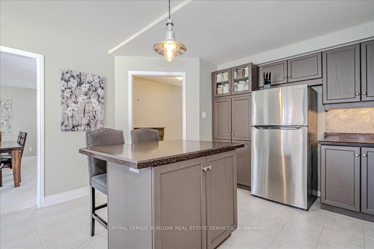
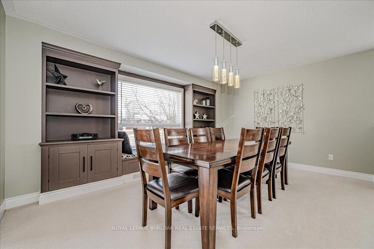
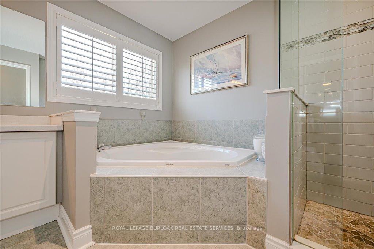
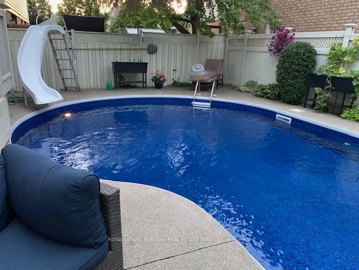
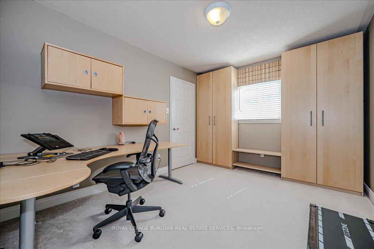
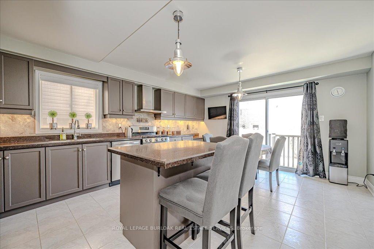
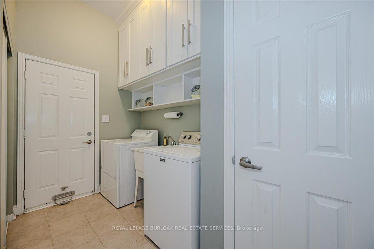
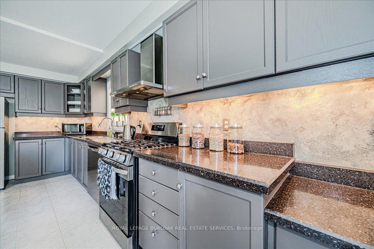
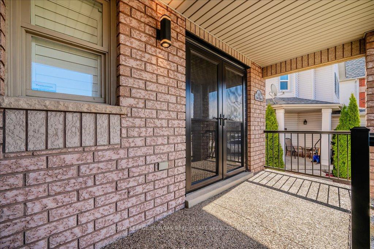
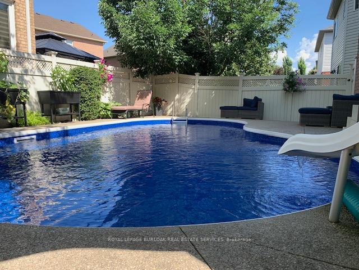
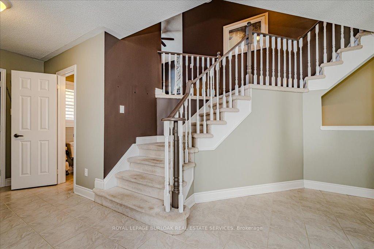
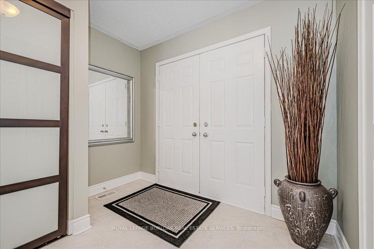
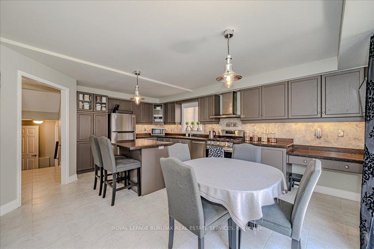
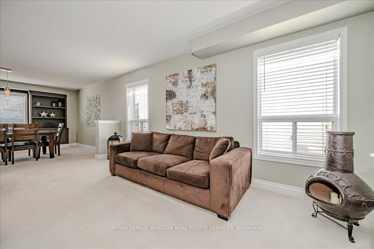
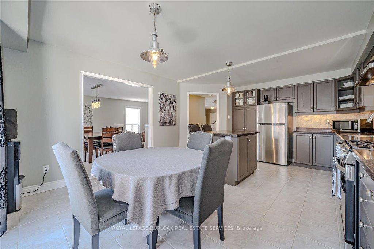
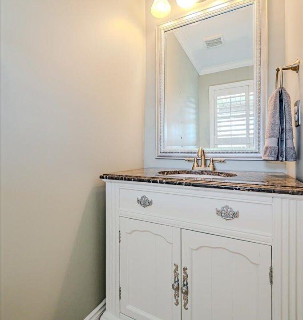
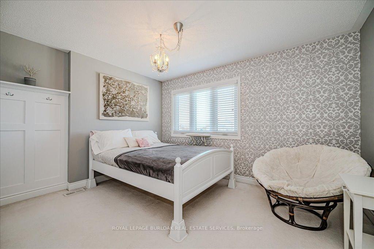
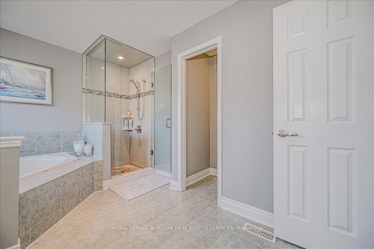
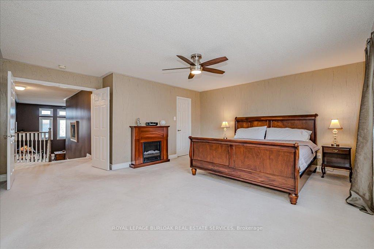
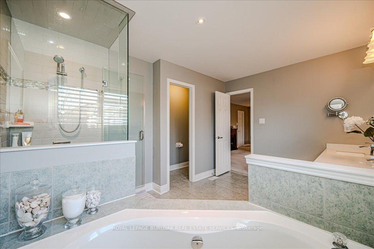
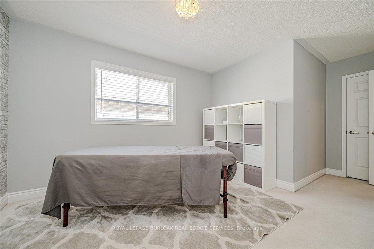
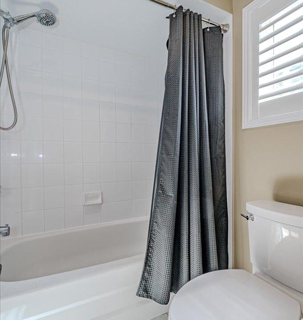
Nestled in the heart of Waterdown, 144 Riley Street is a beautifully appointed family home that perfectly blends everyday comfort with unbeatable convenience. An impressive exposed aggregate front entrance sets the tone as you step into this stunning 2,700+ sq. ft. 4-bedroom home. The beautifully designed open-concept kitchen seamlessly overlooks a backyard oasis, complete with a sparkling in-ground pool featuring a new heater and liner. The expansive main floor offers both a stylish living and dining area, complemented by a convenient 2-piece powder room perfect for entertaining and everyday living. Just a few steps up, you’ll discover a stunning vaulted family room featuring a striking stone gas fireplace and expansive windows that flood the space with natural light creating a warm and inviting atmosphere perfect for relaxing or entertaining. Enjoy the convenience of main floor laundry and direct access to the garage, featuring an updated garage door. Upstairs, the generously sized primary bedroom offers a peaceful retreat, complete with a spacious walk-in closet and a luxurious 5-piece ensuite featuring elegant California shutters. Three additional well-proportioned bedrooms and a full bathroom provide ample space for family and guests alike. Ideally situated within walking distance to top-rated schools, scenic parks, the YMCA, shopping, and a variety of nearby restaurants this location truly has it all. Simply move in and start enjoying the lifestyle you’ve been dreaming of.
Spectacular quality and attention to detail form the moment you…
$4,200,000
Welcome to this well-maintained 3-bedroom bungalow, nestled on a quiet…
$779,900

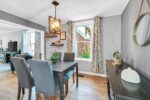 97 Edinburgh Road, Guelph, ON N1H 5P5
97 Edinburgh Road, Guelph, ON N1H 5P5
Owning a home is a keystone of wealth… both financial affluence and emotional security.
Suze Orman