118 Overlea Drive, Kitchener, ON N2M 1T1
Check out this multi-level freehold townhouse which is great for…
$625,000
#24 - 170 Palacebeach Trail, Hamilton, ON L8E 0H2
$750,000
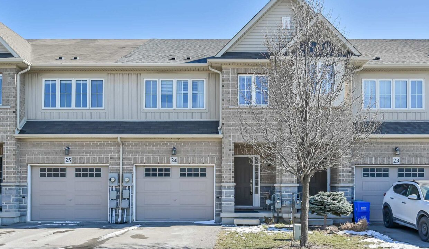
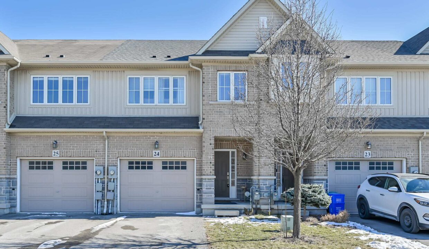
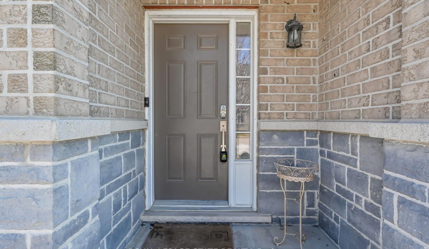
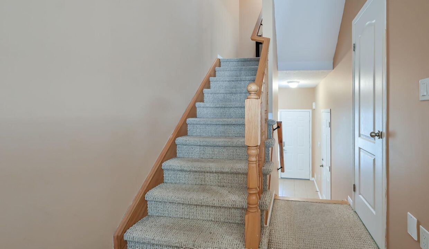
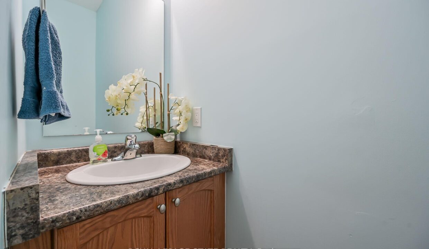
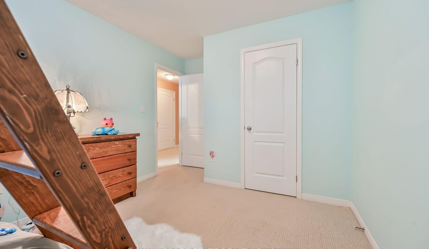
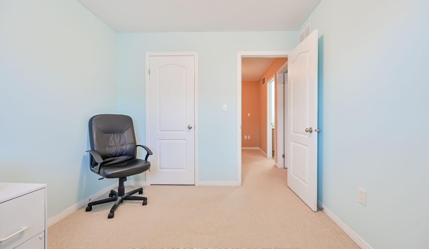


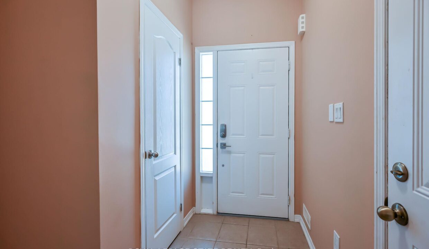
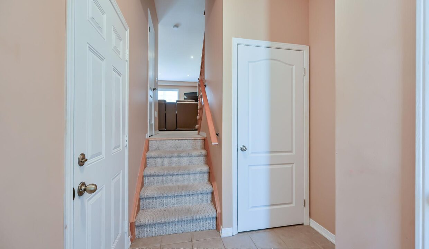
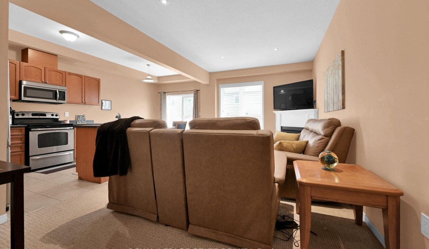
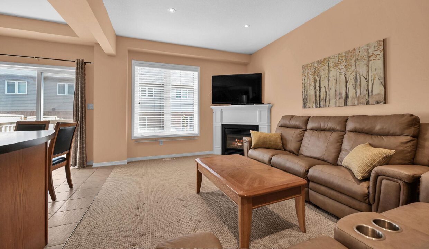
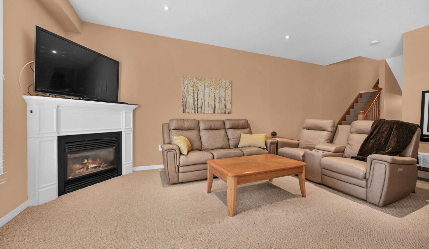
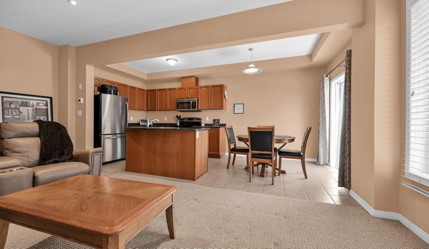
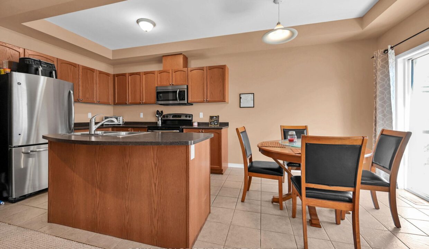
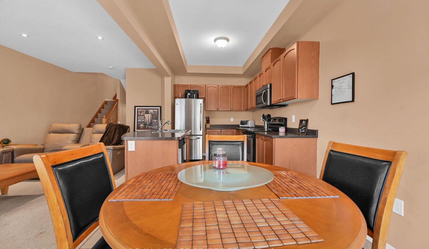
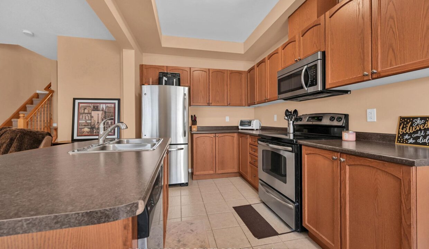
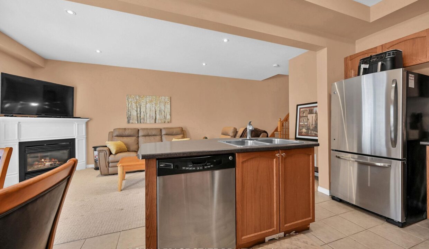
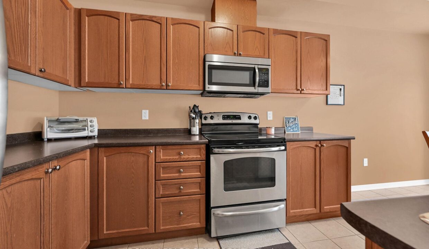
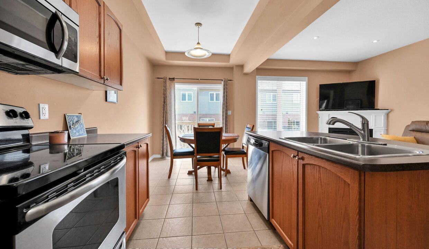
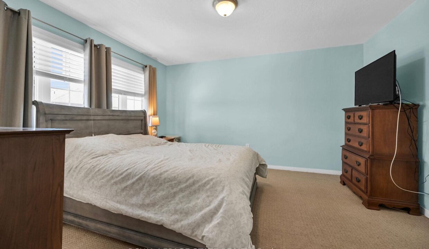
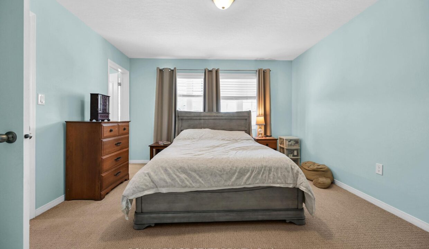
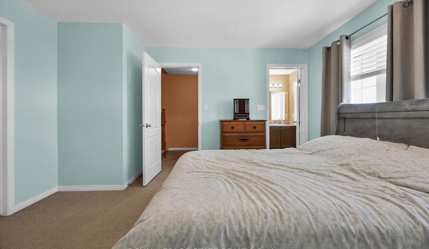
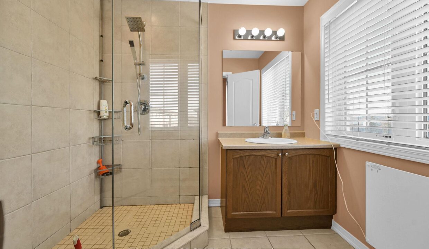
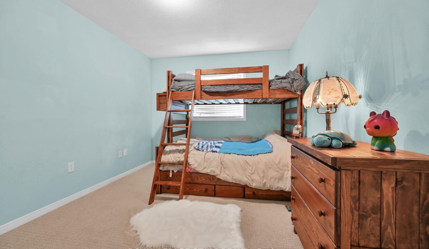
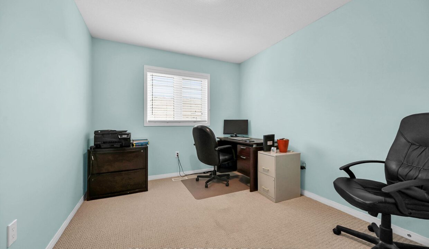
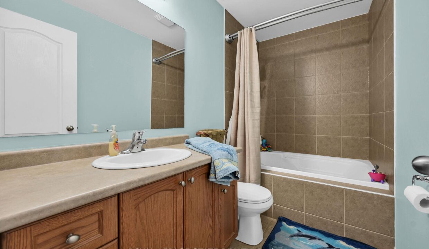

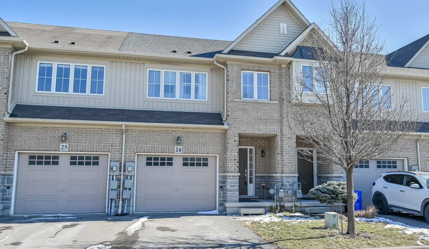
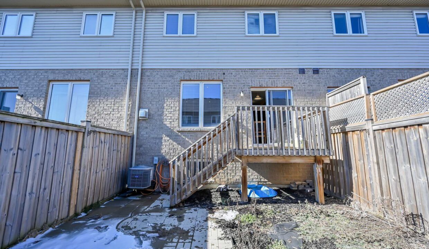
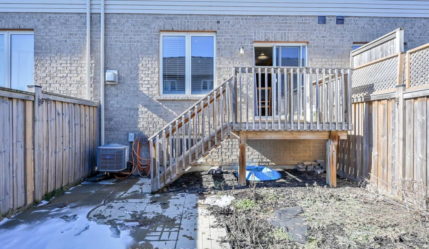
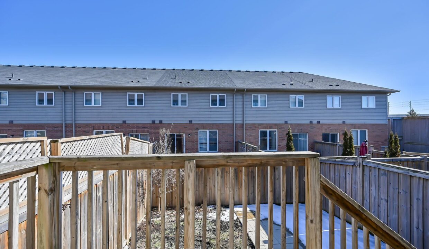
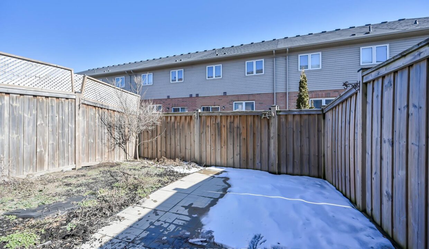
Welcome home! Step into this example of modern living in this magnificent multi-level townhome, offering a refined blend of comfort and sophistication. Nestled in the thriving community of Stoney Creek, this gem boasts three bedrooms and two and a half bathrooms, including a spacious primary bedroom that promises serenity and privacy. Spacious open concept living area includes a natural gas fireplace, a wisely designed kitchen with island and loads of cupboard space, a generous dining area with convenient sliding doors leading to the back deck and fully fenced yard. Primary bedroom located on its own PRIVATE level with large walk in closet and 3 pce ensuite. Prepare to be captivated by the contemporary touches throughout the home, including 2 secondary bedrooms, bedroom level laundry and a 4 pce bath with jetted tub perfect for unwinding after a long day. Recently partial roof update in (July 2023). The warm and spacious interiors invite you to decorate and turn each room into a reflection of your personal style. Available for you June 1, 2025! Parking woes begone! This property includes ample parking space, plus attached garage with inside entry to foyer. Lots of visitor parking too! The charming, peaceful neighborhood not only enhances the tranquil feel of the home but also provides a safe, welcoming environment for both individuals and families. This home is not just about the aesthetics; it’s also about convenience. A short journey brings you to major shopping havens like Costco Wholesale and Metro Winona Crossing, making your daily errands effortless. For those who treasure the outdoors, the nearby Fifty Point Conservation Area offers a breathtaking landscape for picnics, hikes, and weekend adventures.Offering a perfect blend of beauty, convenience, and nature’s charm, this townhome is a rare find in a sought-after locale. It’s more than just a home; it’s a lifestyle waiting to be cherished.
Check out this multi-level freehold townhouse which is great for…
$625,000
Welcome to this beautifully renovated brick bungalow in Hamilton’s desirable…
$769,900
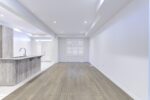
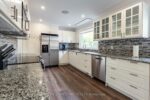 7 Fairmeadow Drive, Guelph, ON N1H 6X2
7 Fairmeadow Drive, Guelph, ON N1H 6X2
Owning a home is a keystone of wealth… both financial affluence and emotional security.
Suze Orman