18 Tovell Drive, Guelph, ON N1K 1Z6
Once a Reid Homes Builder Model Home with many premium…
$1,355,000
183 Watson Road, Guelph, ON N1E 0C2
$849,900
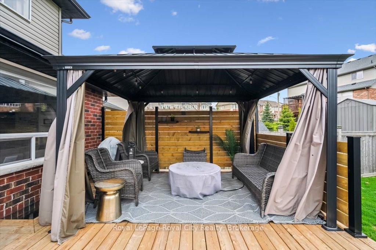
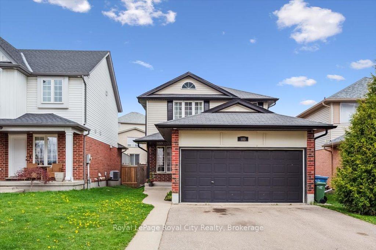
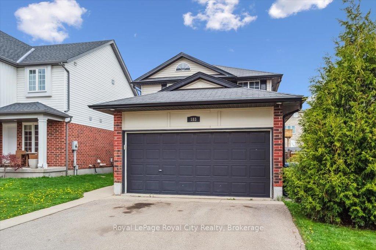
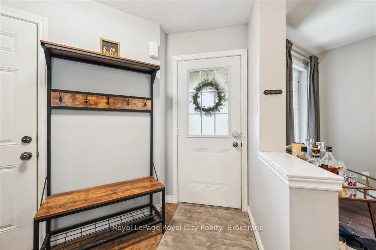
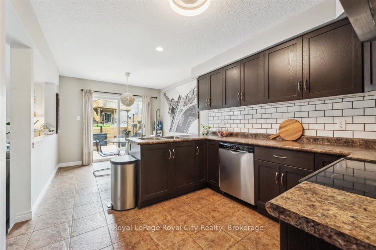
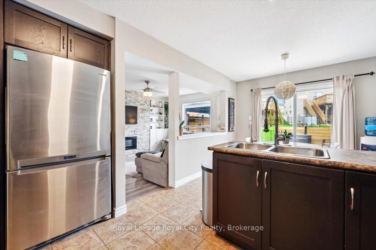
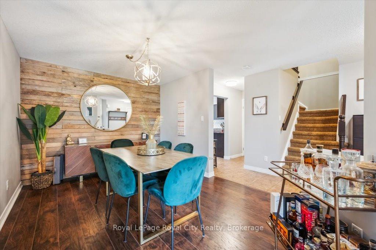
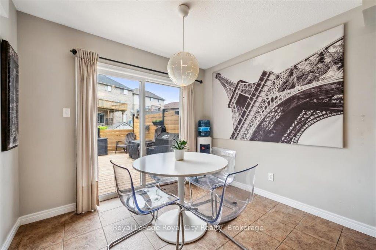
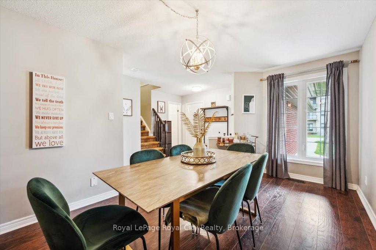
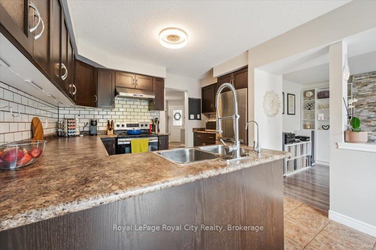


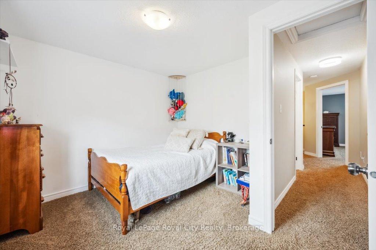
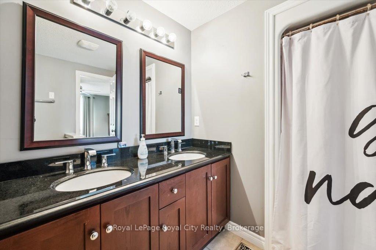
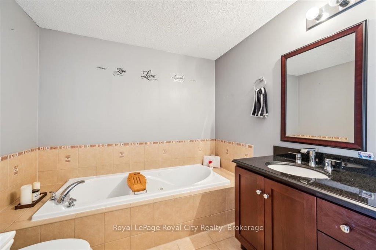
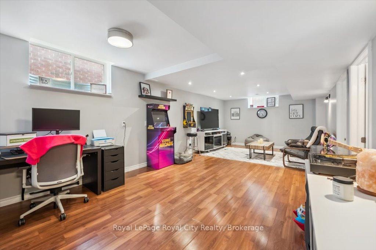
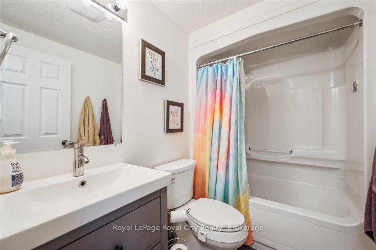
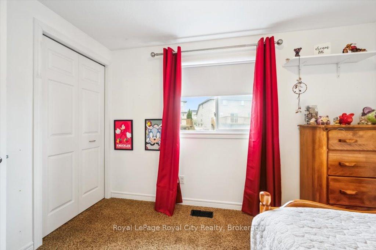

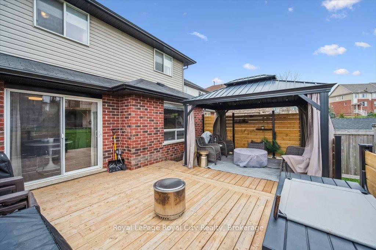

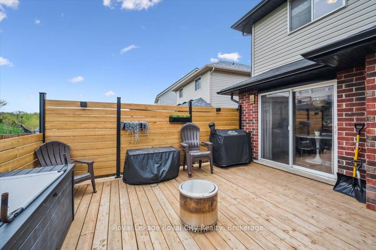
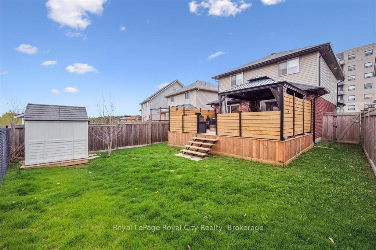

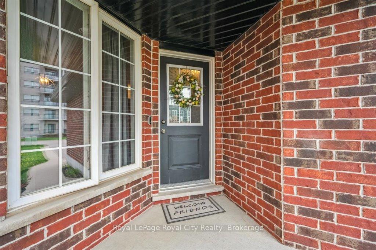
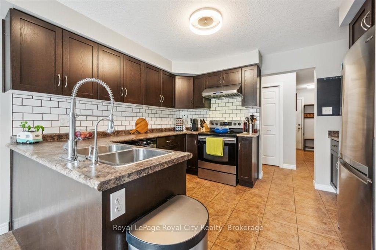
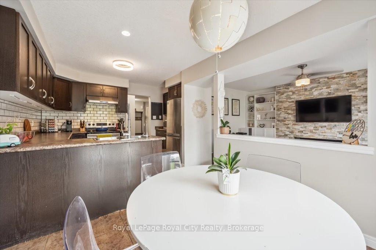
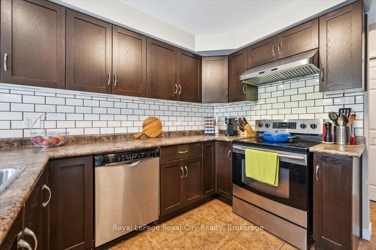
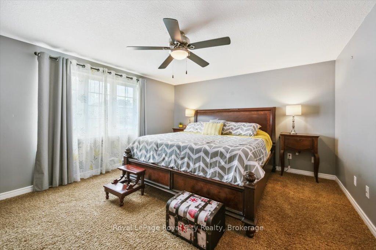
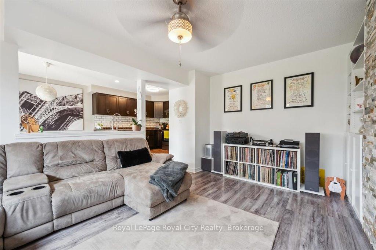
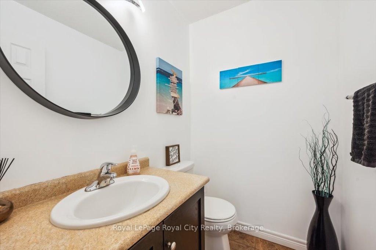
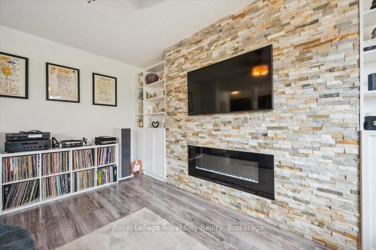
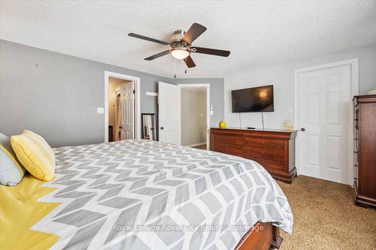
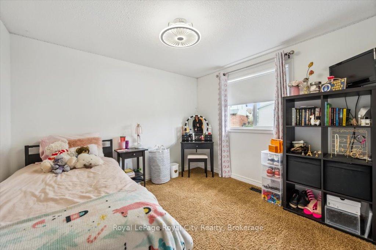
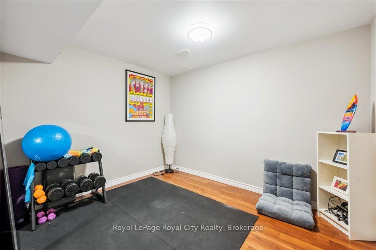
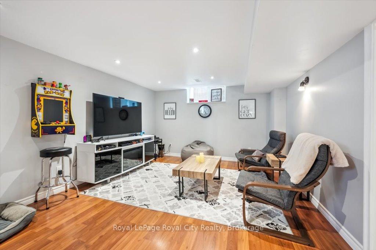
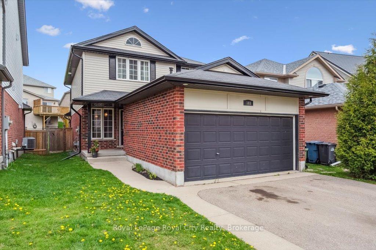
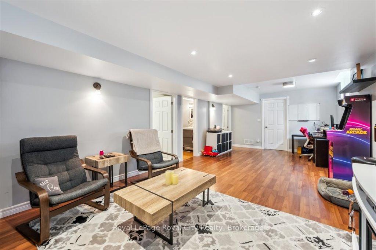
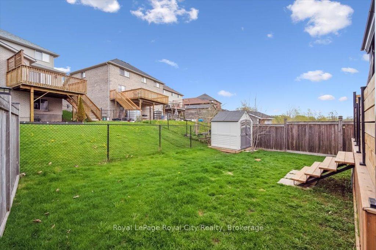
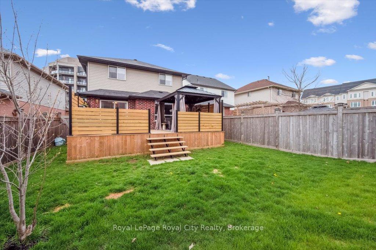
Welcome to your next chapter in Guelphs desirable east end! This beautifully maintained family home offers over 1500 sq ft of finished living space plus a fully finished basementgiving your crew plenty of room to grow, gather, and relax. The main floor is designed for connection, with an open-concept layout perfect for cooking together, sharing meals, and catching up after a busy day. Host dinner parties in the bright front dining room or step out to the impressive, fully fenced backyard with a massive deckideal for summer entertaining.Upstairs, the primary suite is a true retreat with its walk-in closet and luxurious 5-piece ensuite. Two additional generous bedrooms and a 4-piece bath complete the upper level. The basement adds even more value with a spacious rec room, full bath, laundry room, and a bonus flex space for your home gym, office, or playroom.The double attached garage is a standout4 feet deeper than standard, heated, and double-insulatedperfect for a workshop or winter parking. Located in a family-friendly neighbourhood close to excellent schools, parks, and with quick access out of the city for commuters. This one truly checks all the boxes!
Once a Reid Homes Builder Model Home with many premium…
$1,355,000
Welcome to this charming bungalow in Guelph’s sought-after Parkwood Gardens!…
$899,900
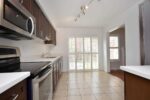
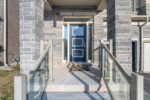 284 Great Falls Boulevard, Hamilton, ON L8B 1Z5
284 Great Falls Boulevard, Hamilton, ON L8B 1Z5
Owning a home is a keystone of wealth… both financial affluence and emotional security.
Suze Orman