376 River Oak Place, Waterloo, ON N2K 3N8
Nestled in one of Waterloos most prestigious enclaves, this stunning…
$3,499,000
87 John Bricker Road, Cambridge, ON N3H 4R8
$4,999,000
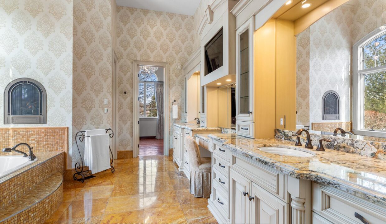
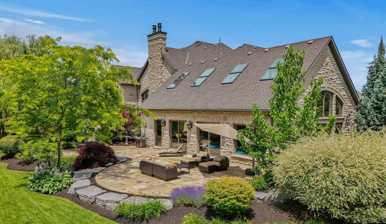
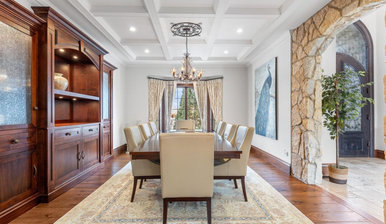
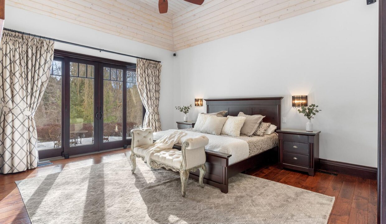
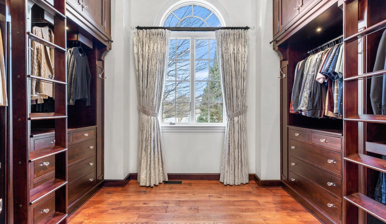
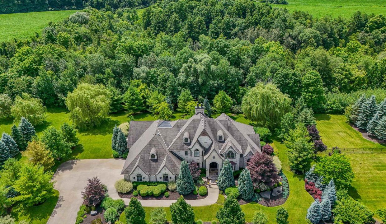
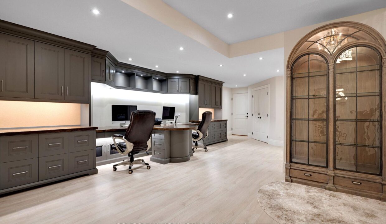
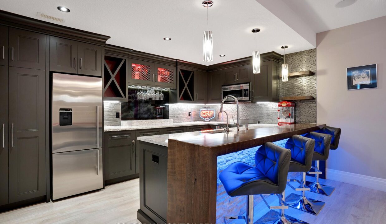

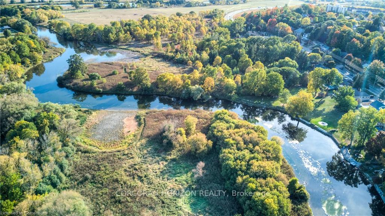
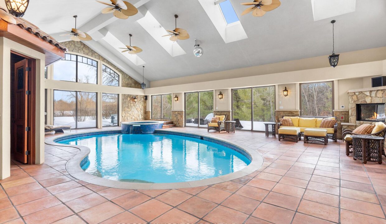
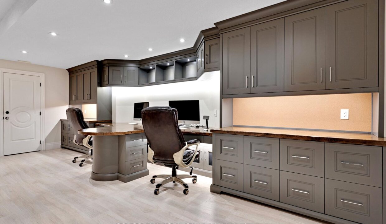
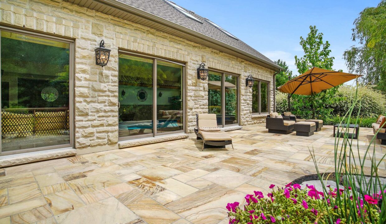
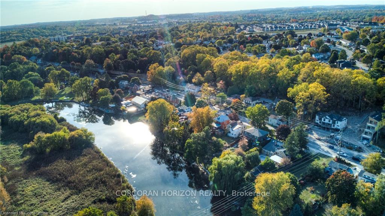
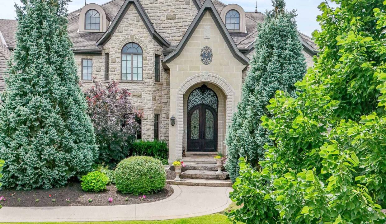
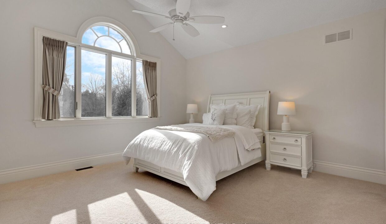
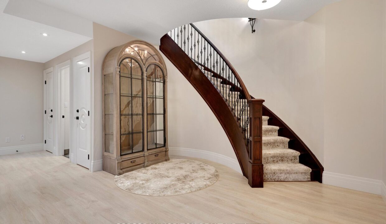
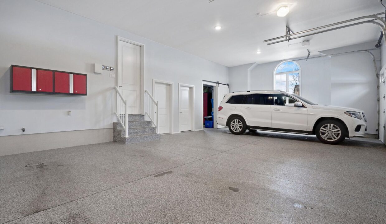
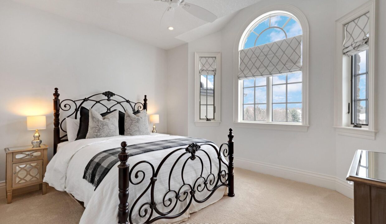
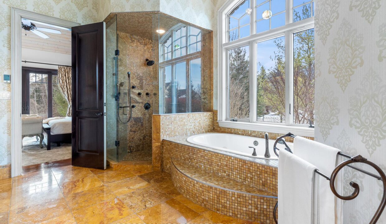
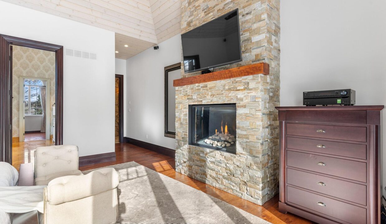
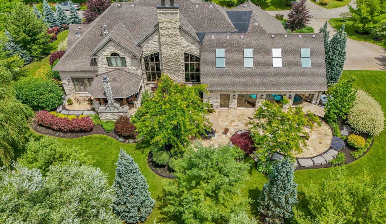
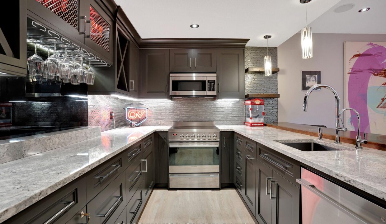
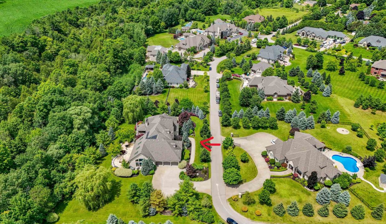
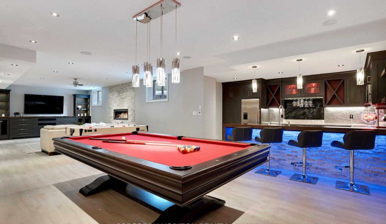
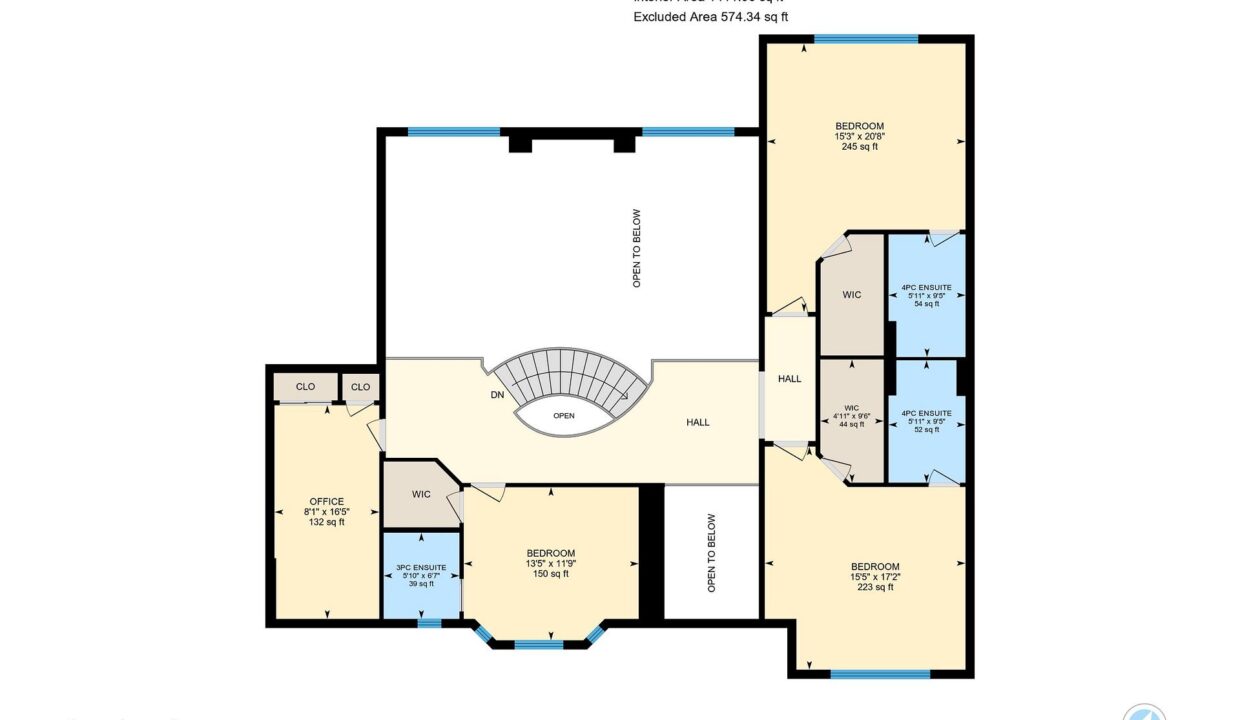
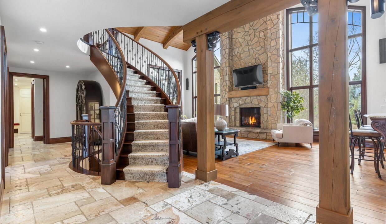
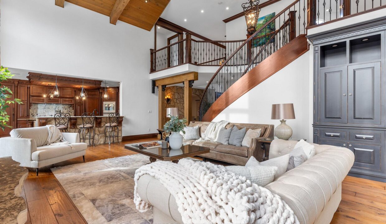
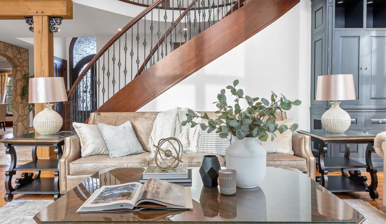
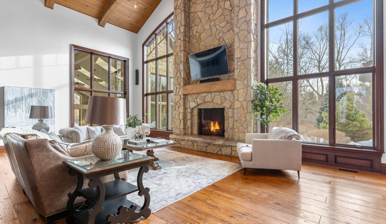
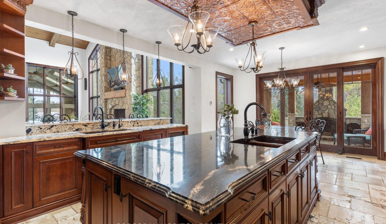
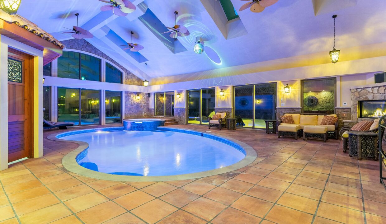
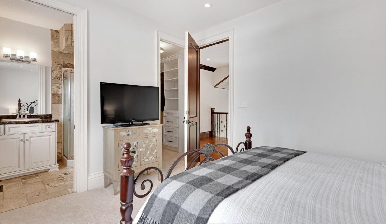
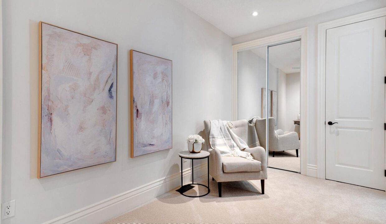
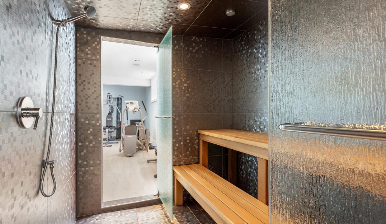
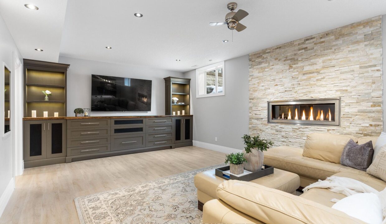
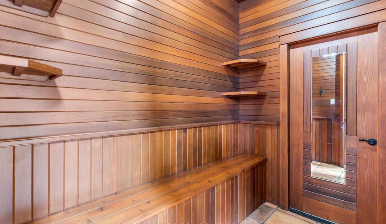
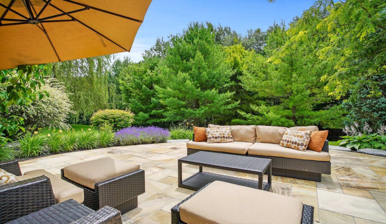
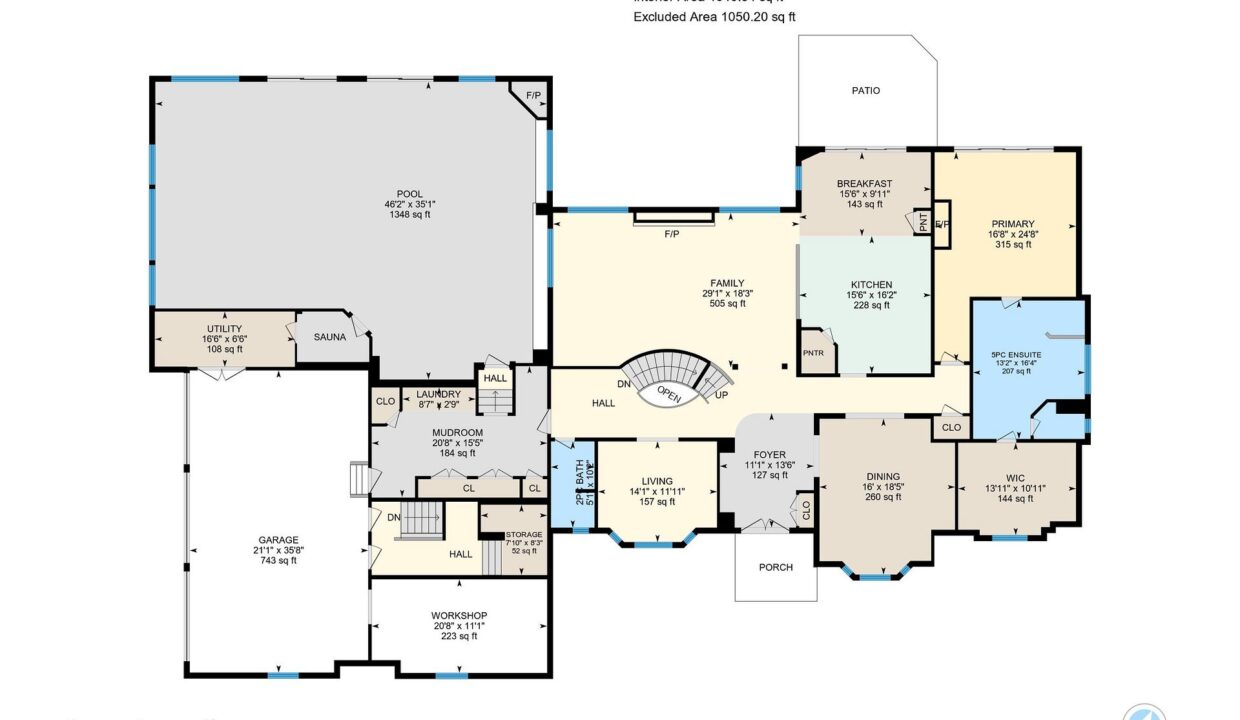
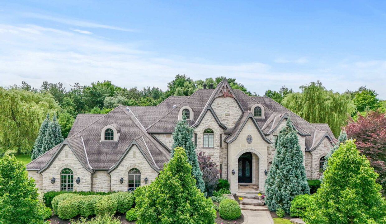
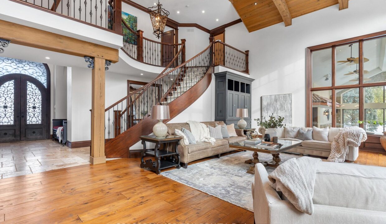
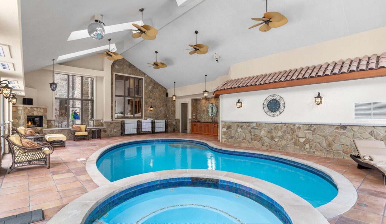

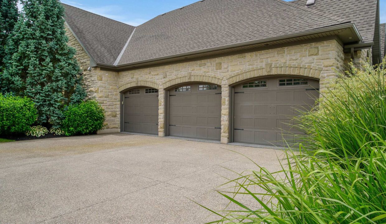

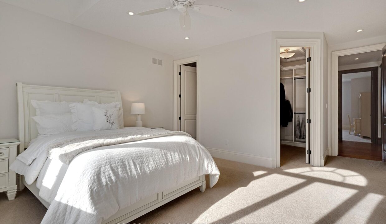

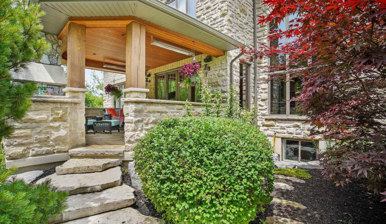
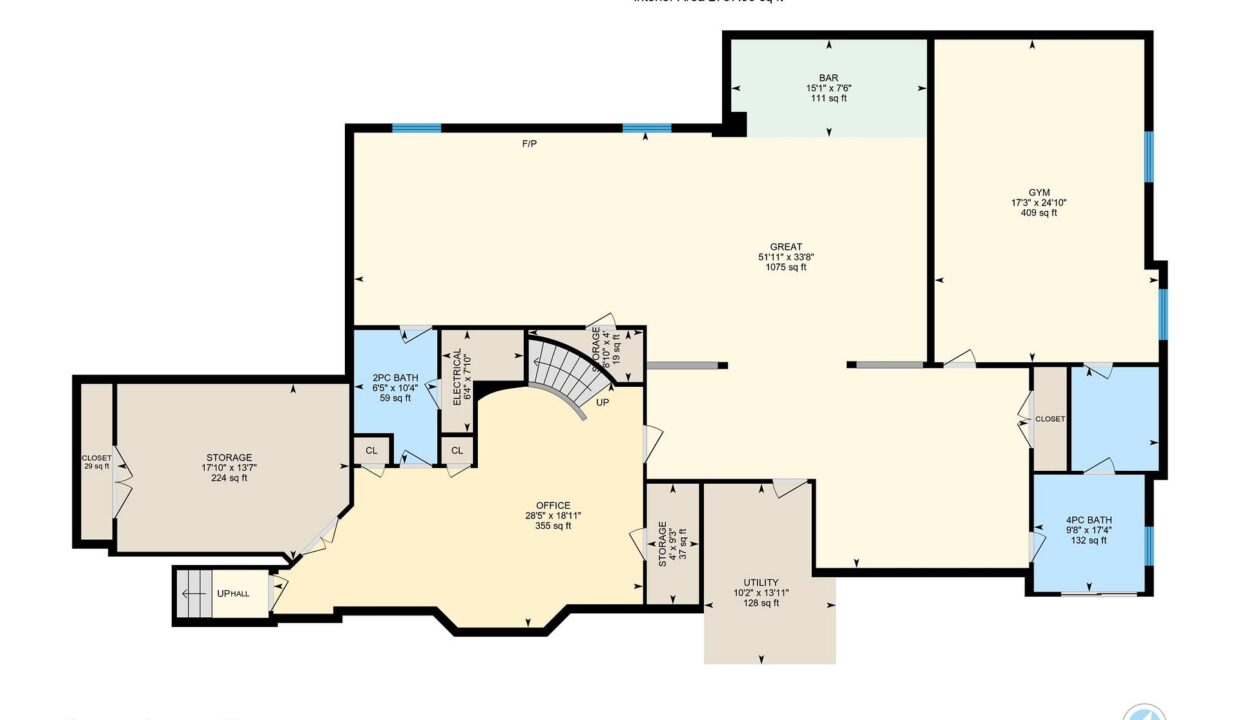
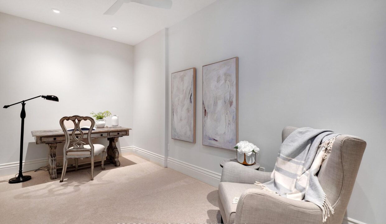
Nestled on a picturesque, forested lot backing onto a protected green space in an exclusive neighborhood, this stunning two-story estate is just minutes from Hwy 401 and all major amenities. Crafted with an all-stone exterior and featuring a custom grand iron front door, this home makes an unforgettable first impression. With over 9,430 square feet of finished living space, this property is designed for both luxurious living and grand entertaining including an indoor swimming pool that transforms every day into a retreat. The main floor principal suite offers a private patio, perfect for enjoying your morning coffee or an evening glass of wine. The suite also features an exquisite ensuite and custom dressing room, blending elegance with function. The great room is a showstopper, with 22-foot ceilings, a limestone accent wall, and a stone fireplace. The gourmet kitchen is a chefs dream, featuring a large island, heated floors, high-end appliances, and solid maple cabinetry. Upstairs, you’ll find three spacious bedrooms and office, each with its own ensuite and walk-in closet, ensuring privacy and comfort. Step into the Natatorium, an expansive indoor swimming pool retreat with 22-foot ceilings. Designed for effortless maintenance, it features an automated chemical infusion system. A hot tub with waterfall, gas fireplace, built-in sound system, clay tile flooring from Rio Grande, in-floor heating, wet bar, and four large sliding doors create a seamless indoor-outdoor experience, perfect for all-season enjoyment. The 2,972-square-foot finished basement offers in law suite with a separate entrance through garage, 9-foot ceilings and an array of amenities, including an oversized home office with a reclaimed wood desk, a full-size kitchen and bar, a cozy living area perfect for movie nights, a gym, and an extravagant steam room with aromatherapy and chromotherapy. This extraordinary estate truly has it all timeless craftsmanship, luxury finishes, and resort-style living.
Nestled in one of Waterloos most prestigious enclaves, this stunning…
$3,499,000
Whats Better Than Home Ownership? How About Home Ownership Plus…
$1,049,900
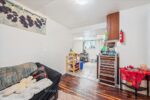
 679 Holly Avenue, Milton, ON L9T 0G2
679 Holly Avenue, Milton, ON L9T 0G2
Owning a home is a keystone of wealth… both financial affluence and emotional security.
Suze Orman