664 Holly Avenue, Milton, ON L9T 0G2
Comfortable Freehold Townhome with 3 Beds, 3 Baths, Double Garage…
$899,000
9 Village Crossing, Guelph, ON N1G 4X7
$749,900
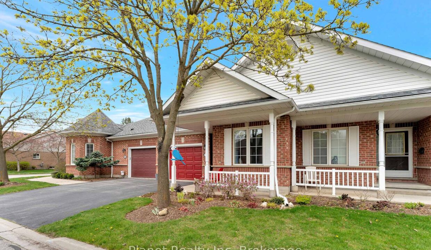
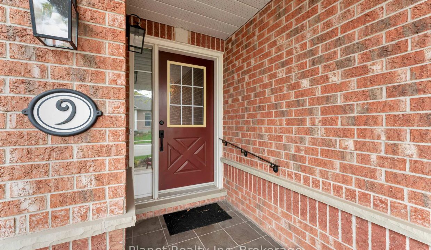
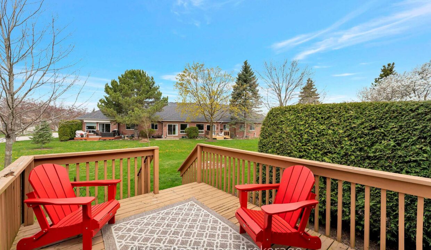
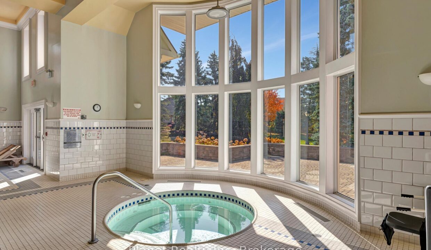
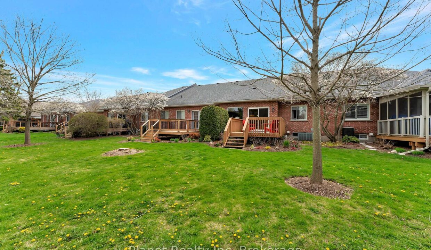
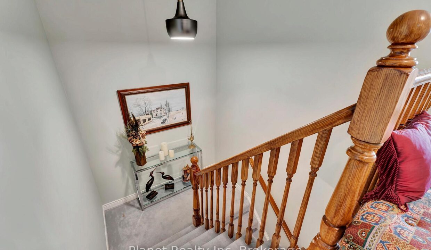
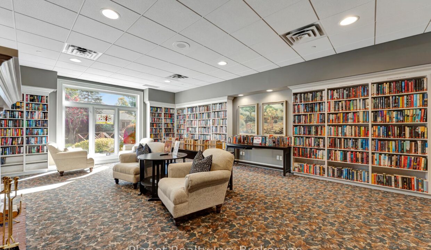
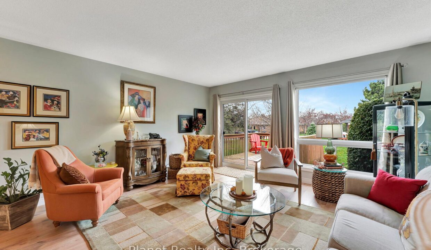
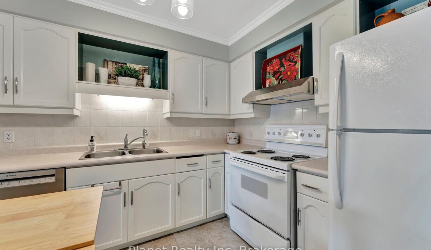

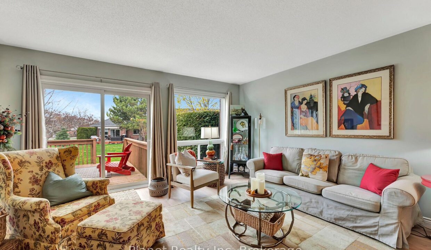
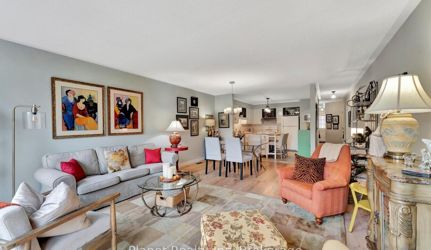

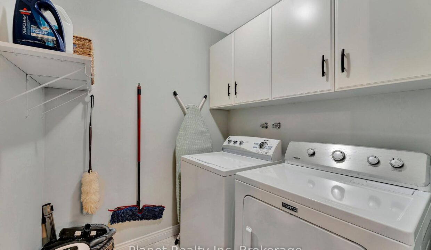
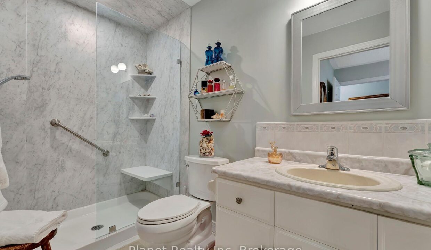
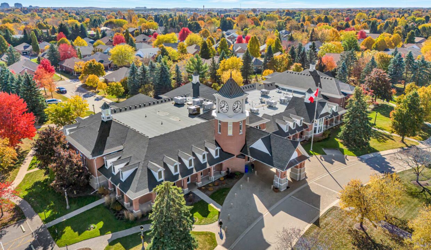
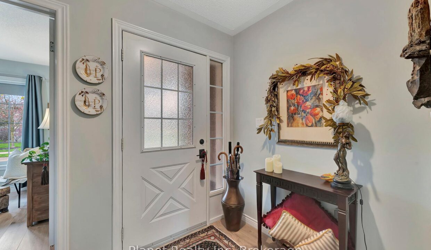
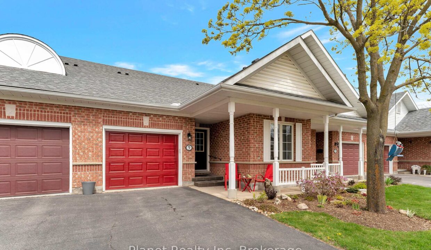
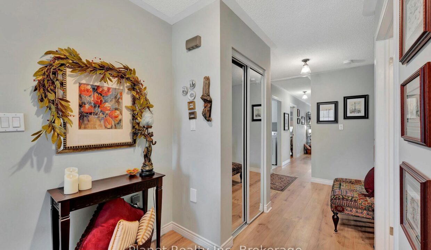
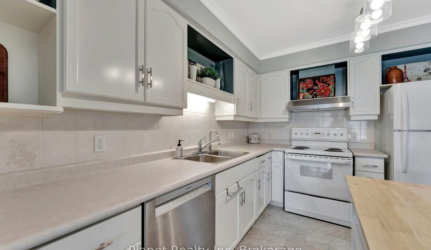
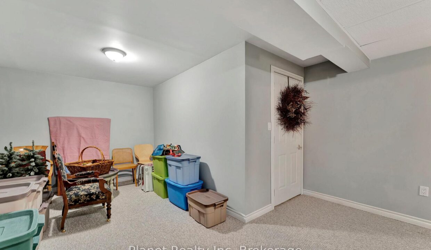
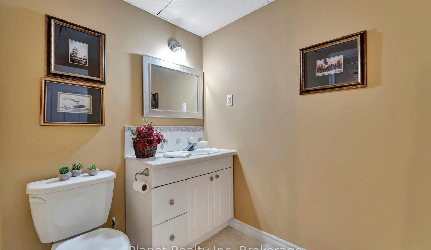
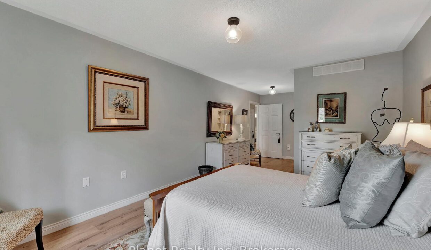
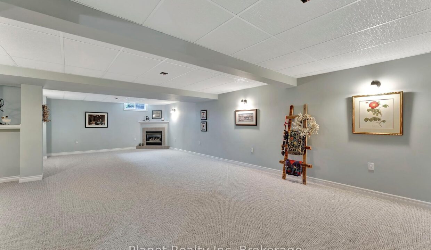
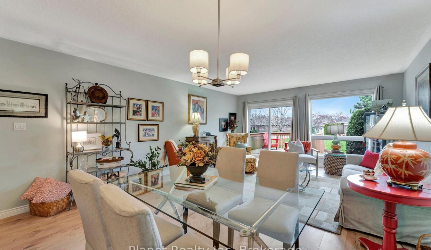
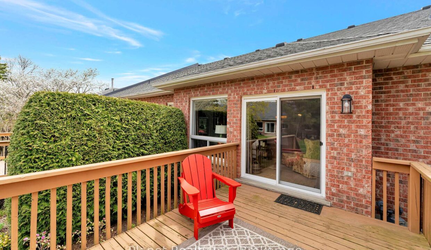
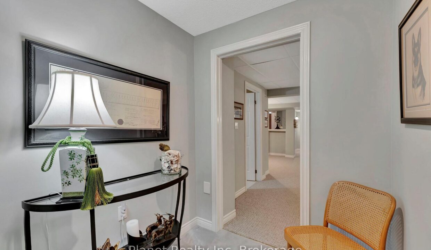
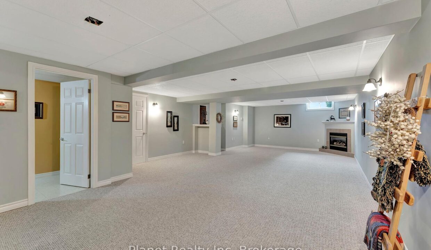
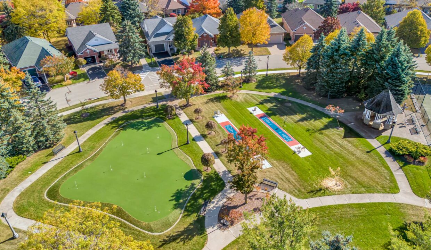
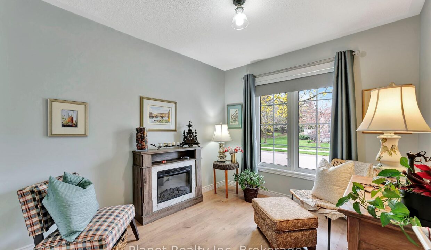
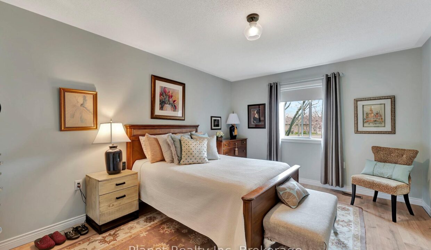
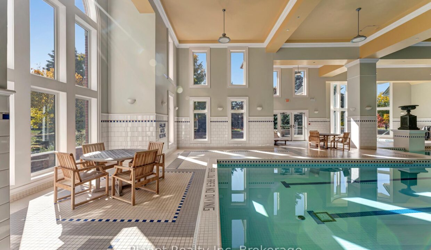
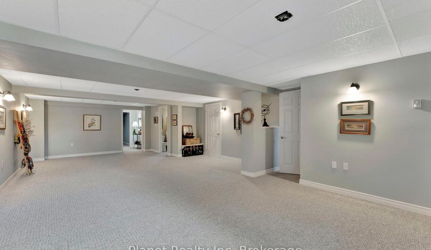
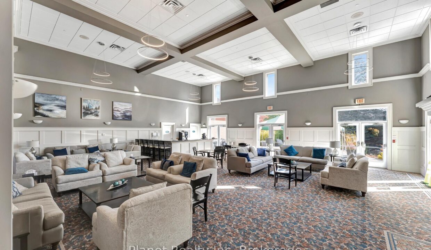
Welcome to 9 Village Crossing West, an impeccably maintained 2-bedroom, 3-bathroom townhome located in the vibrant and friendly Village by the Arboretum. With 1,306 square feet of thoughtfully designed living space plus a finished basement, this home offers comfort, functionality, and style from top to bottom. The main floor features an open-concept layout that flows seamlessly from the kitchen to the dining and living rooms, ideal for both everyday life and entertaining. Natural light pours in, highlighting the many upgrades found throughout the home. The spacious primary suite includes its own ensuite bath, and the finished basement provides extra living space perfect for guests, hobbies, or relaxing. Best of all, you’re located right across the street from the Village Centre-a 42,000 square foot hub of amenities, including a fitness centre, indoor pool, library, hobby rooms, and vibrant social spaces. This is more than a home-it’s a lifestyle in one of Guelph’s most desirable adult-living communities.
Comfortable Freehold Townhome with 3 Beds, 3 Baths, Double Garage…
$899,000
3+1 Bedrooms 4 Bathrooms Well Maintained Freehold Townhome waiting to…
$699,000
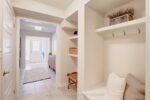
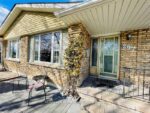 297 Magnolia Drive, Hamilton, ON L9C 6R2
297 Magnolia Drive, Hamilton, ON L9C 6R2
Owning a home is a keystone of wealth… both financial affluence and emotional security.
Suze Orman