93 Barnesdale Boulevard, Hamilton, ON L8M 2V5
LEGAL non-conforming triplex situated on a quiet boulevard in the…
$899,900
#14 - 9 Hampton Brook Way, Hamilton, ON L0R 1W0
$699,900
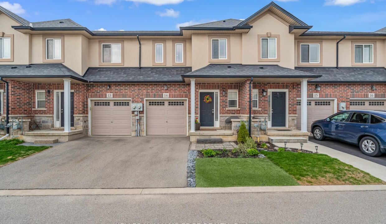
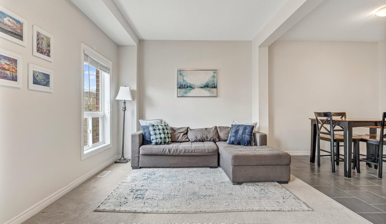
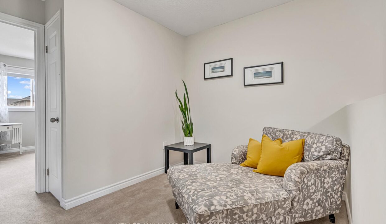
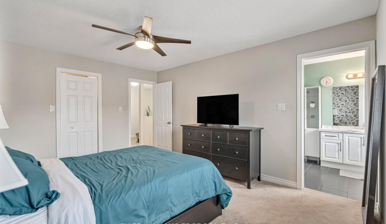
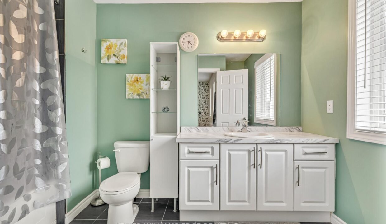
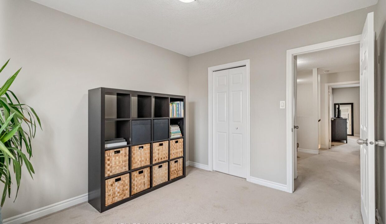
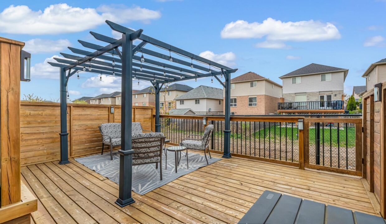
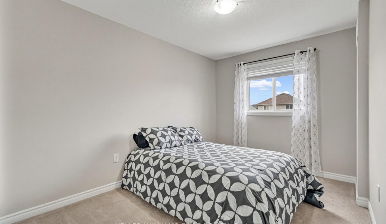
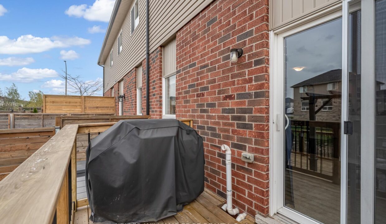
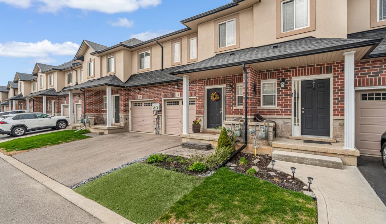
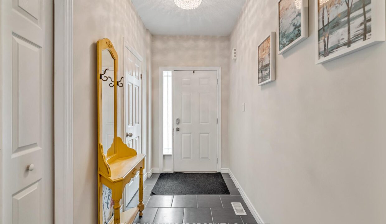

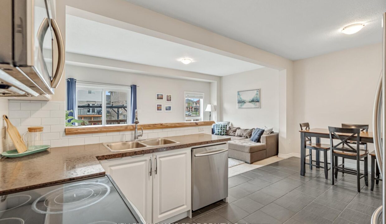
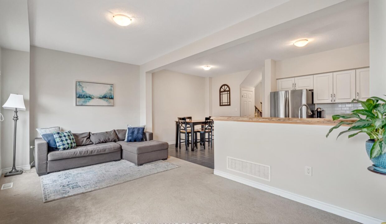
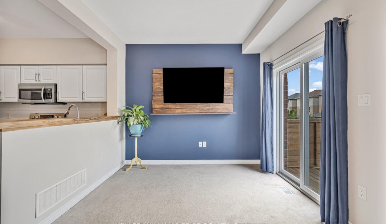
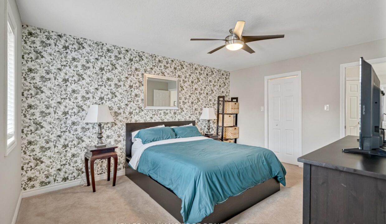
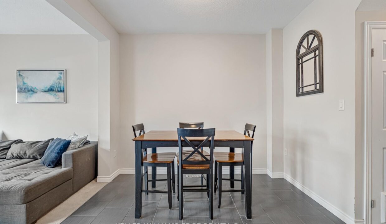
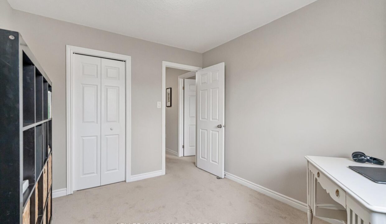
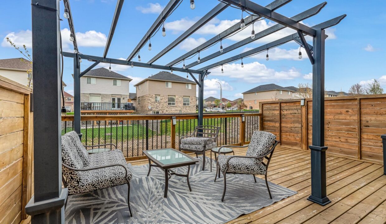
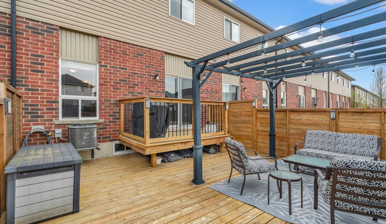
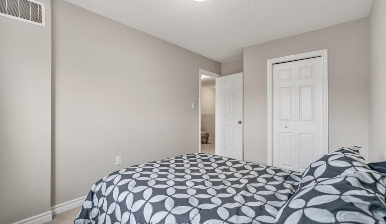
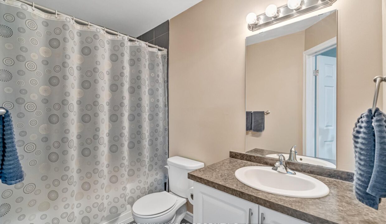

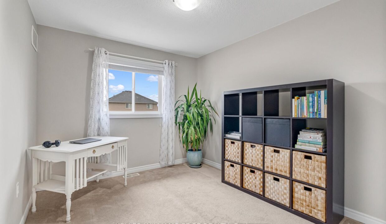
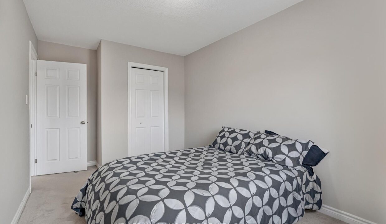
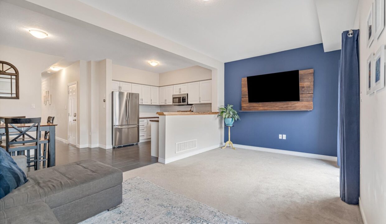
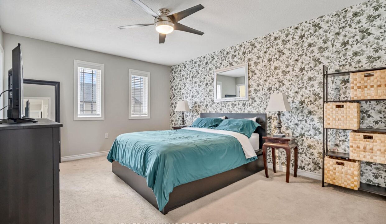
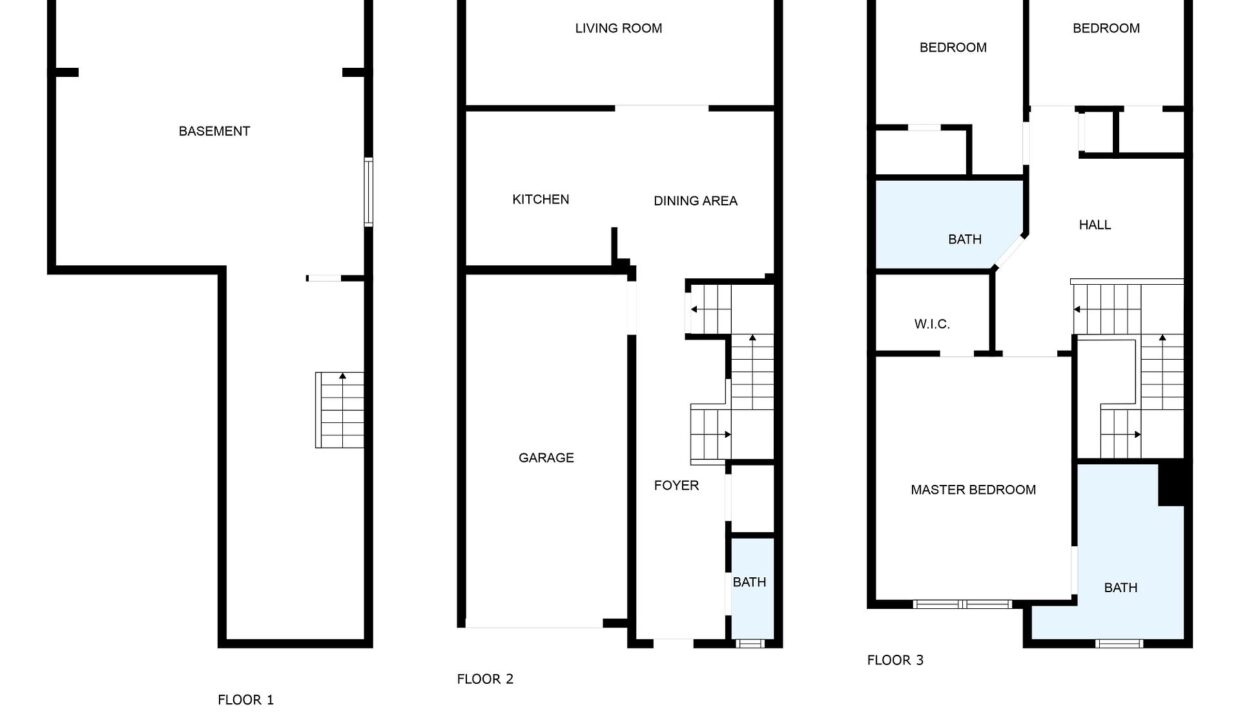
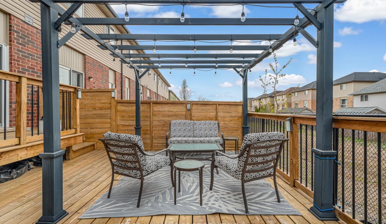
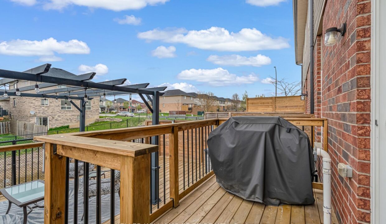
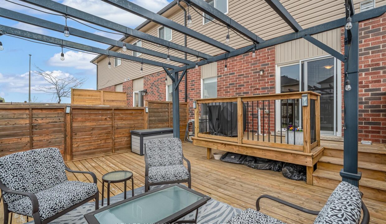
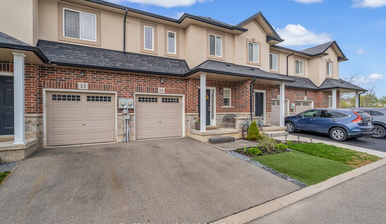
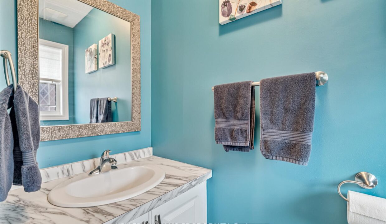
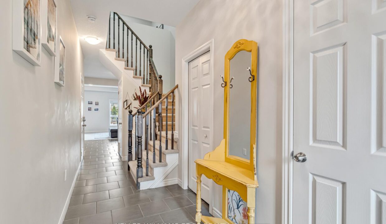
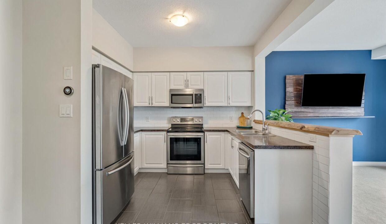
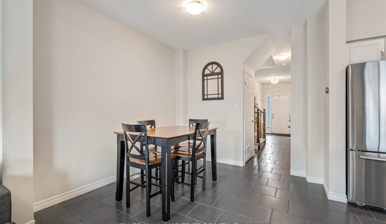
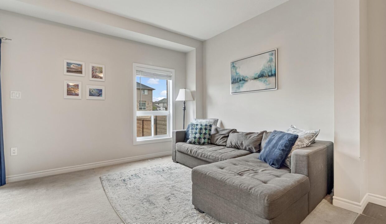
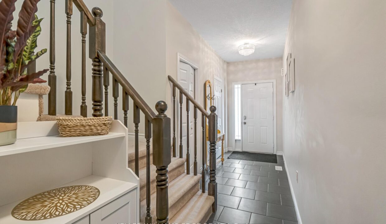

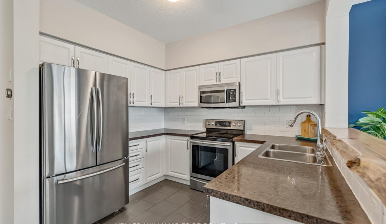
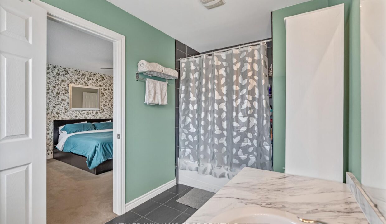
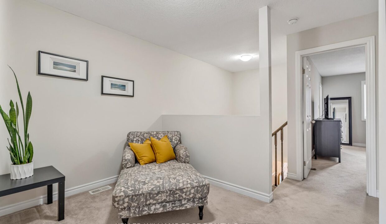
Welcome to this beautiful 3-bedroom, 2.5-bathroom freehold townhome in the desirable and growing community of Mount Hope. Ideally located just minutes from Hamilton International Airport, schools, parks, shopping, and highway access, this home offers the perfect mix of comfort, style, and convenience. With 9-ft ceilings, the bright, open-concept main floor features a beautiful kitchen with stainless steel appliances, flowing seamlessly into the dining and living areasgreat for entertaining or everyday living. As you head upstairs, youll find a cozy reading nook or home office areaperfect for remote work or quiet study time. The spacious primary suite includes a generous sized closet and private 4-pc ensuite, and there are two additional well-sized bedrooms and a full bath ideal for families or professionals. Step outside to your private backyard oasis, complete with a beautiful 2-tiered deck and pergolaideal for summer gatherings, relaxing evenings, or outdoor dining. Additional features include inside entry from the garage, a Nest thermostat, August Home Smart Lock, low-maintenance yard, and ample visitor’s parking, offering stress-free living in a prime location.
LEGAL non-conforming triplex situated on a quiet boulevard in the…
$899,900
This LEGAL DUPLEX offers a total of 5 bedrooms and…
$874,900
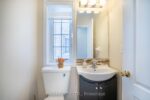
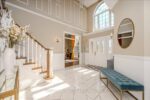 46 Robin Road, Guelph, ON N1L 1H4
46 Robin Road, Guelph, ON N1L 1H4
Owning a home is a keystone of wealth… both financial affluence and emotional security.
Suze Orman