76 Spooner Crescent, Cambridge, ON N1T 1Y1
Lovely Executive Home at high demand location in Neighbourhood Of…
$1,190,000
28 Valleyridge Trail, Guelph, ON N1G 4B3
$1,424,900
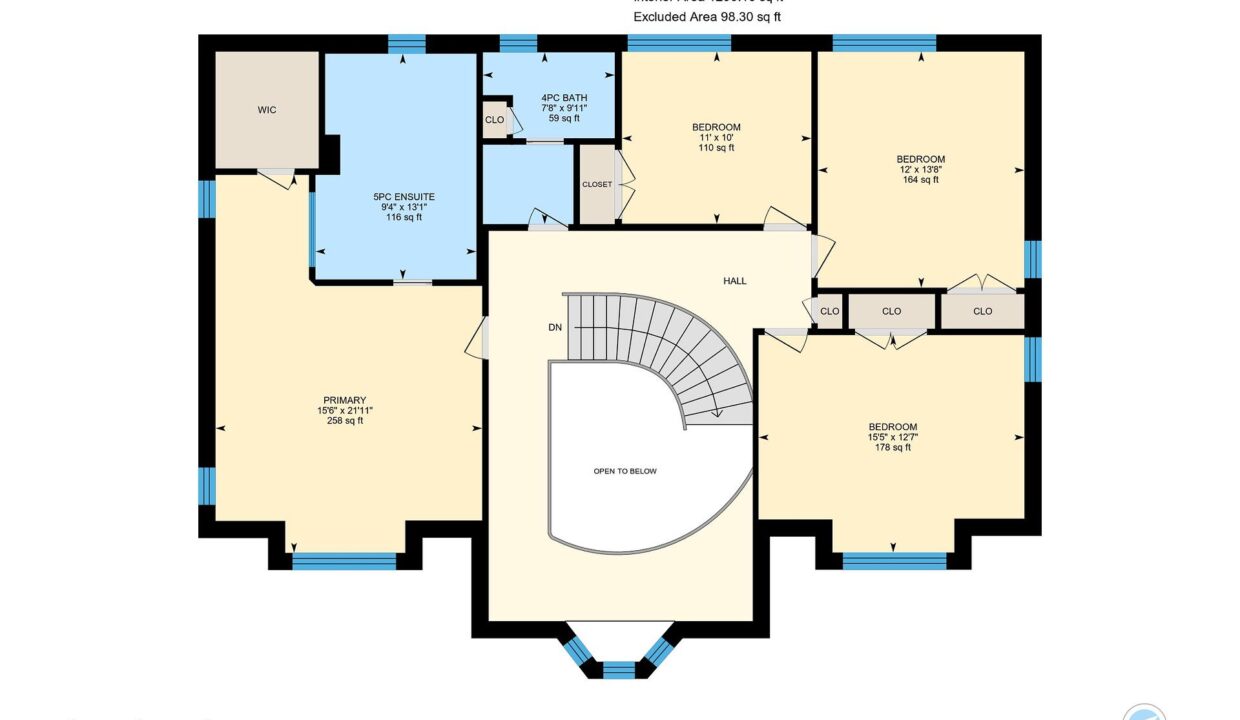
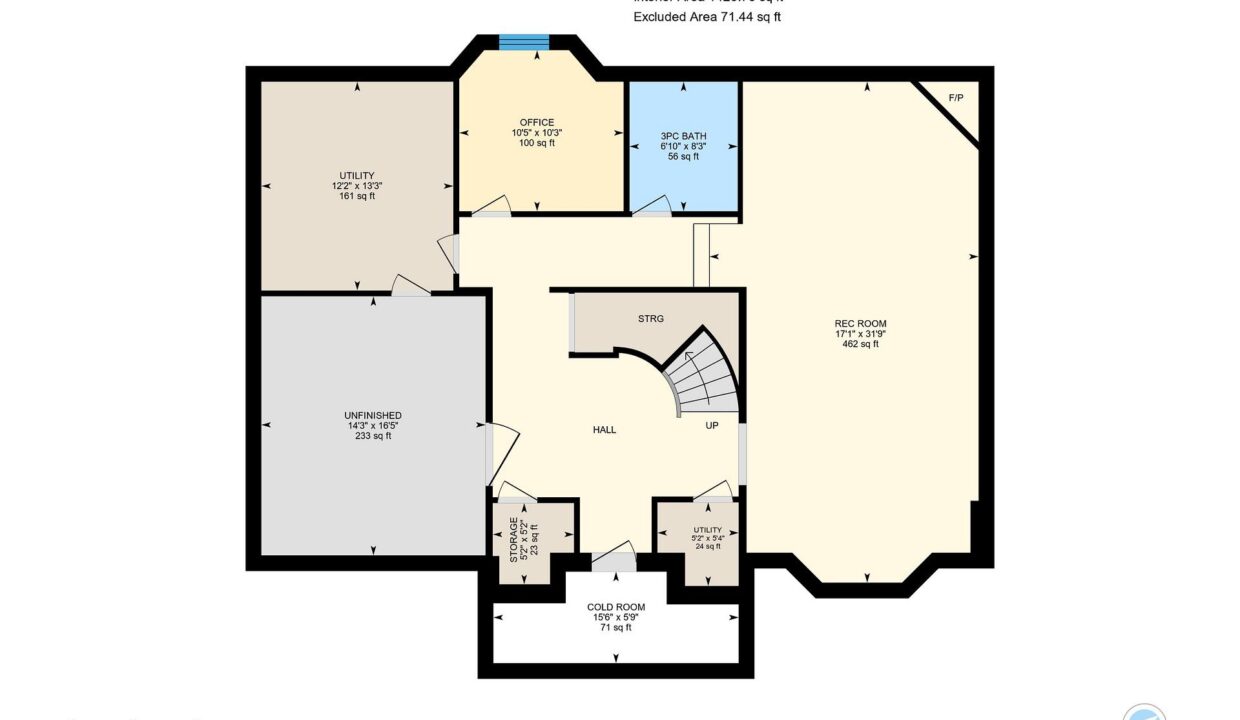
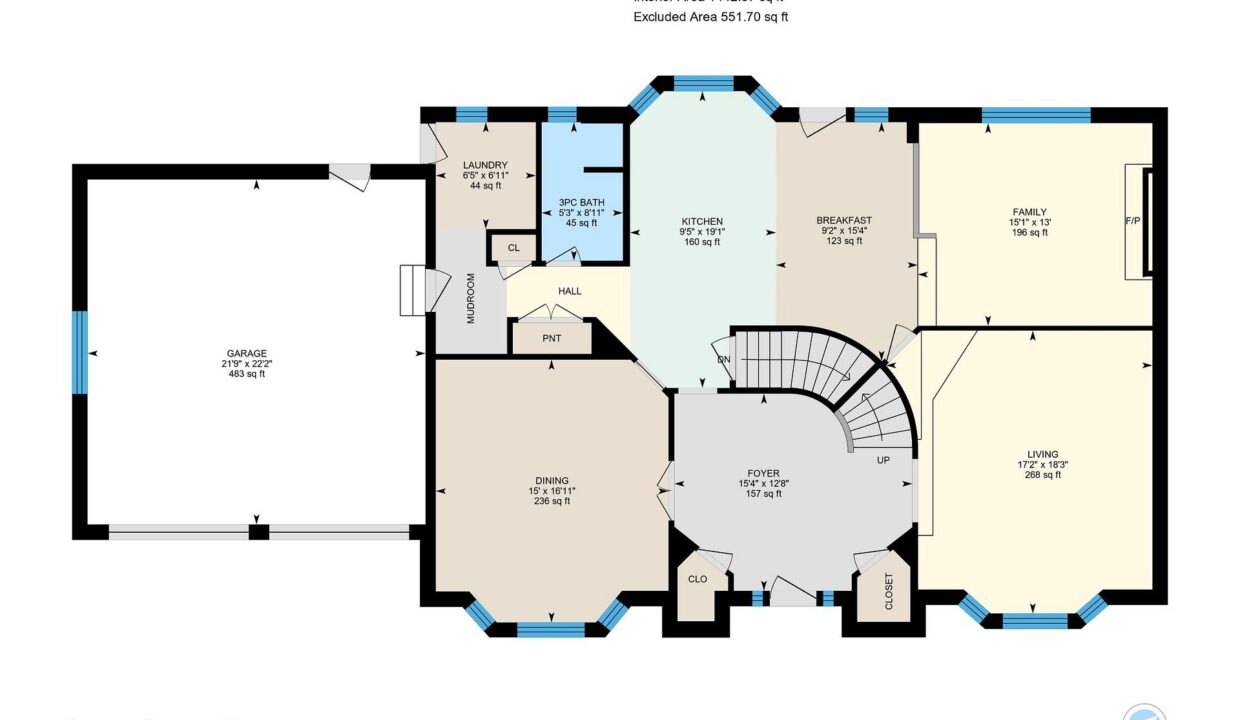
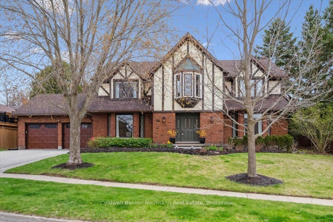
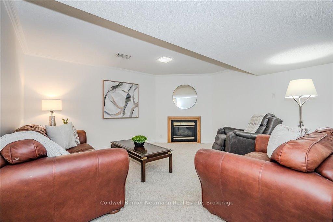
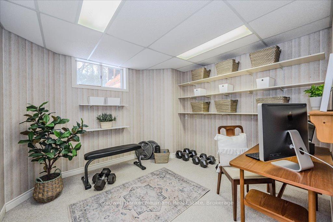
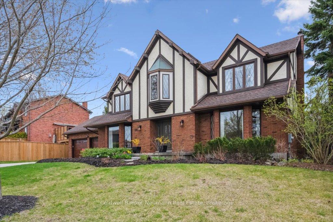
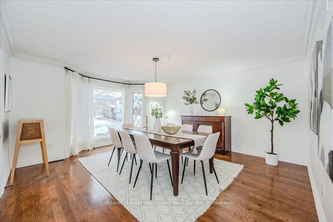
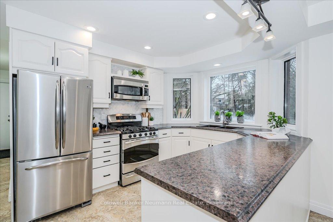
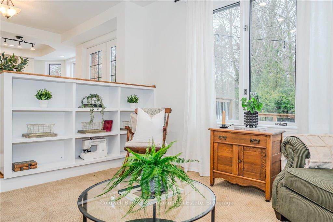
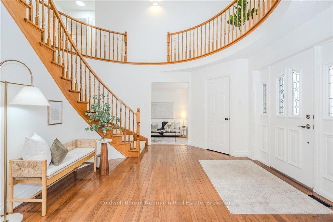
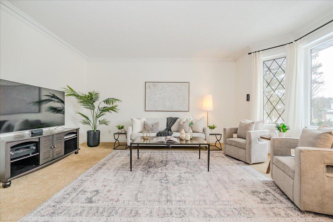
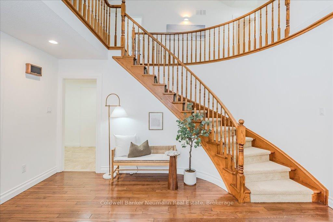
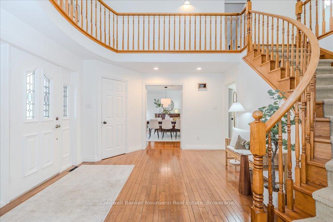
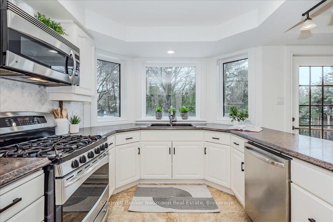
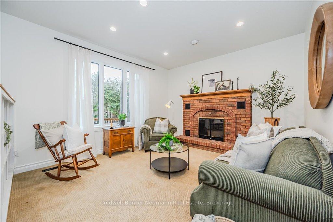
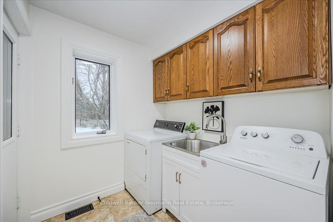
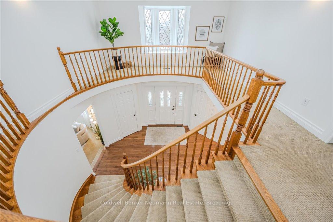
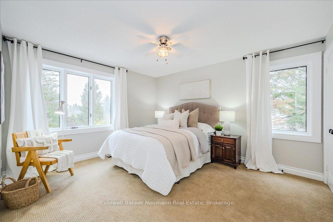
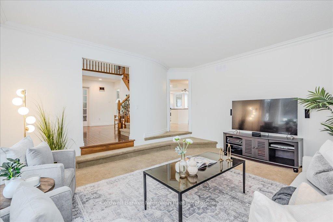
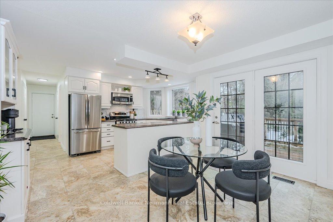
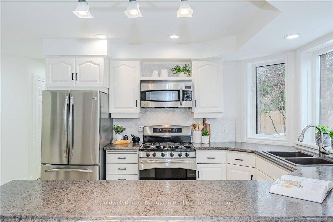
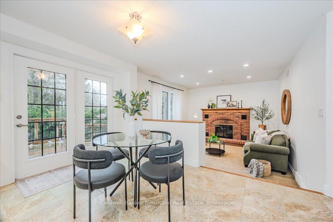
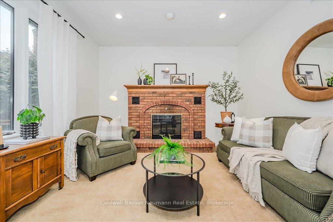
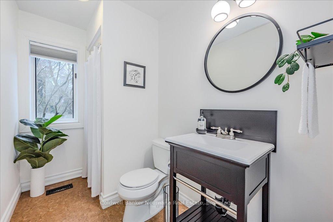
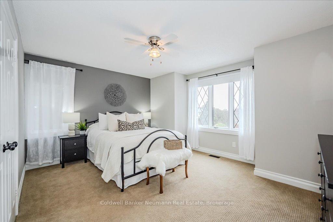
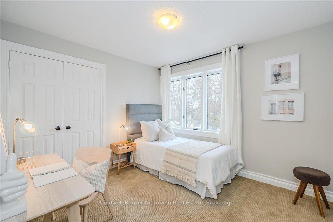
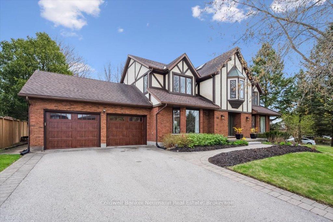
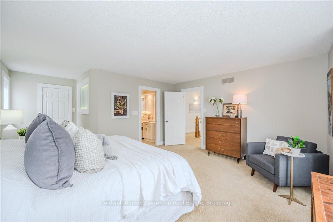
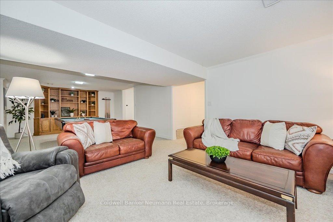
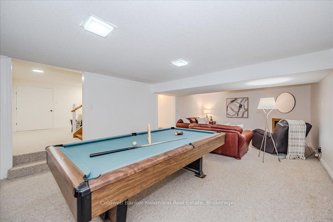
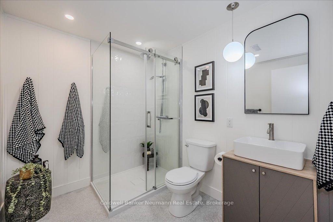
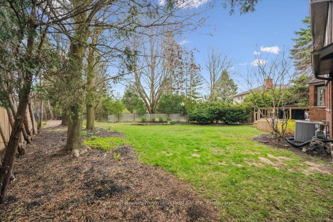
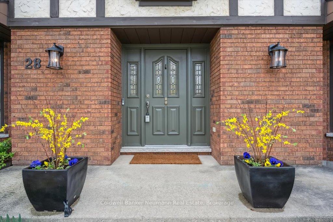
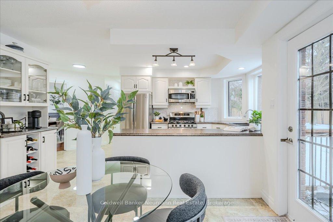
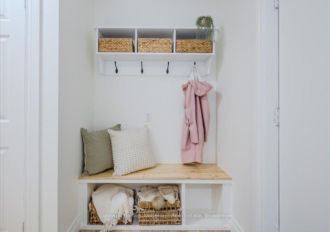
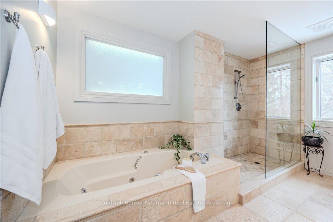
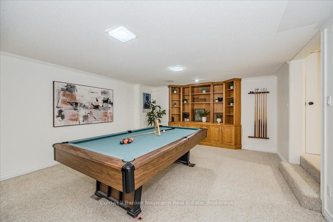

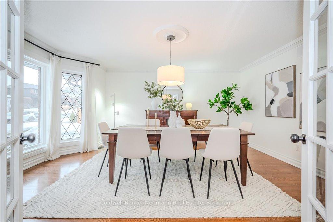
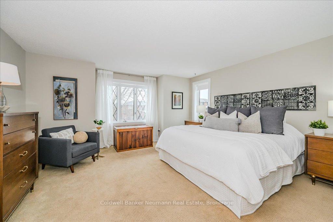
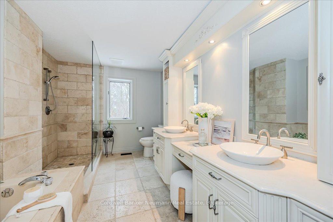
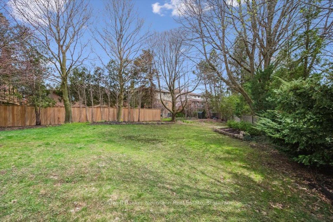
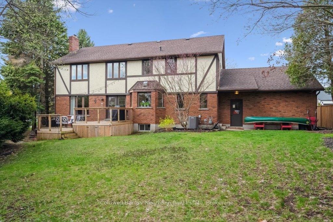
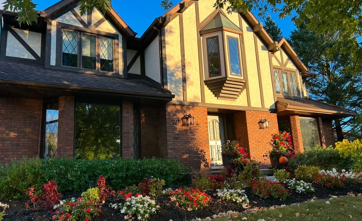
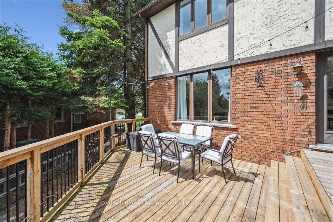
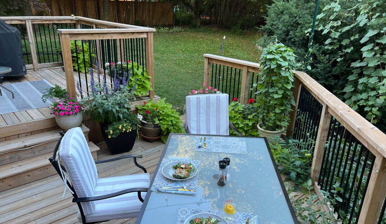
Welcome to 28 Valleyridge Trail, an exceptional home located in one of Guelphs most sought-after neighbourhoods Kortright Hills. Known for its peaceful, family-friendly vibe, mature trees, and easy access to trails, green space, top-rated schools, and commuter routes, this south-end gem offers a rare opportunity to own a home of this size and quality in such a prime location. With over 3,000 sq ft of beautifully maintained living space above grade, this home is a rare find. The layout is ideal for growing families or multigenerational living, with spacious rooms, functional design, and impressive versatility. Step into the grand foyer with 2-storey ceilings and an abundance of natural light, then flow through the formal dining room, sunken living room, and cozy family room with fireplace perfect for everyday living and entertaining. The updated kitchen features refinished cabinetry, new hardware, and a stylish backsplash, with walkout to a new oversized deck and a pool-ready backyard. The main floor also offers a modern 3-piece bath, custom mudroom with built-ins, and a bright laundry area. Upstairs, the generous primary suite includes a walk-in closet and a luxurious 5-piece ensuite with a jacuzzi tub and glass shower. Three additional large bedrooms and a 3-piece bath provide plenty of space for kids, guests, or a home office. The finished basement is freshly painted and includes a large rec room with gas fireplace, a brand-new 3-piece bathroom, plus storage and flexible space for a gym, office, or extra bedroom. With a nearly fully fenced yard, newer garage doors, central air, water softener, and room to park 6 vehicles, this home checks every box. Situated on a quiet cul-de-sac, steps from trails, parks, shopping, the YMCA, and with quick access to the 401, airport, and Go Station, this is a truly rare opportunity to own in one of Guelphs best neighbourhoods.
Lovely Executive Home at high demand location in Neighbourhood Of…
$1,190,000
Welcome to 373 West Acres Drive, a thoughtfully updated 4-level…
$825,000
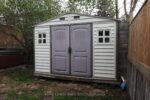
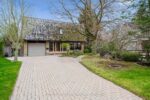 20 Lisa Lane, Guelph, ON N1H 7H7
20 Lisa Lane, Guelph, ON N1H 7H7
Owning a home is a keystone of wealth… both financial affluence and emotional security.
Suze Orman