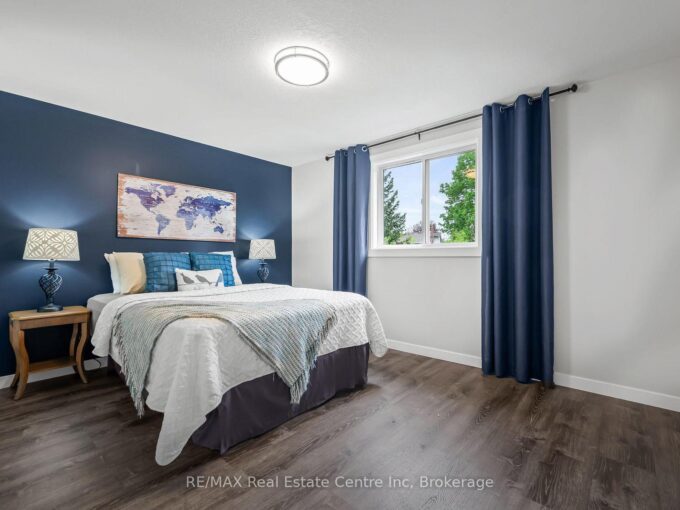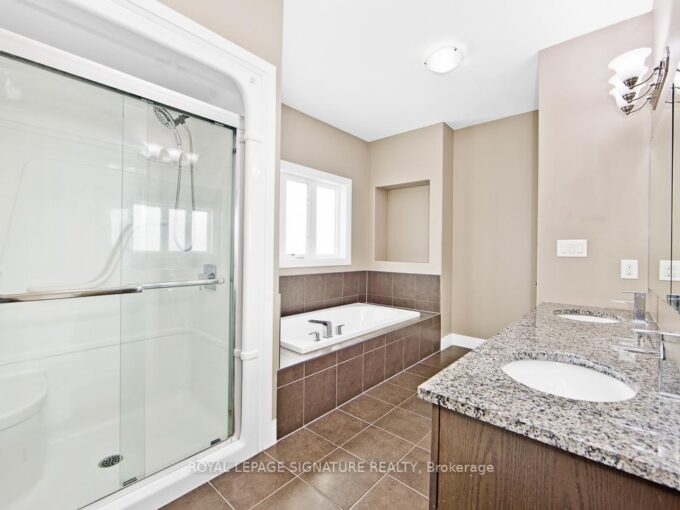38 Attwater Drive, Cambridge, ON N1T 0G6
38 Attwater Drive, Cambridge, ON N1T 0G6
$1,049,000
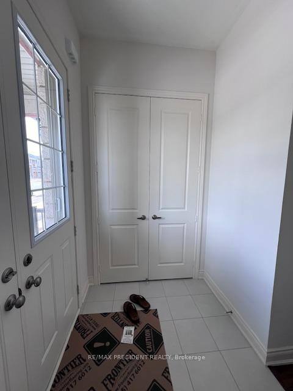
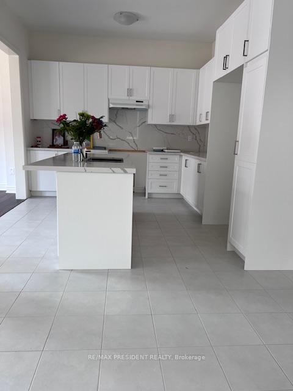

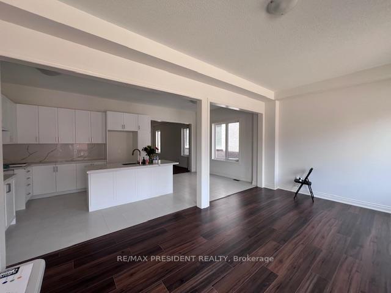
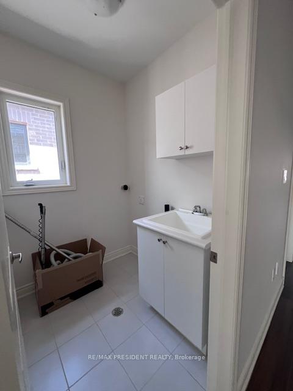
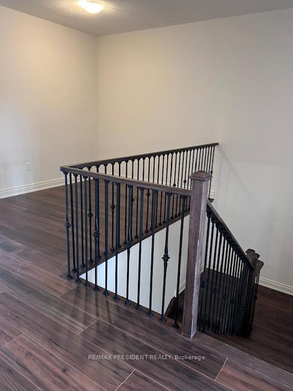
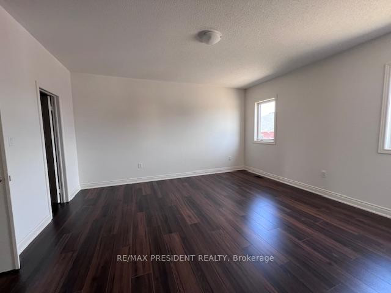
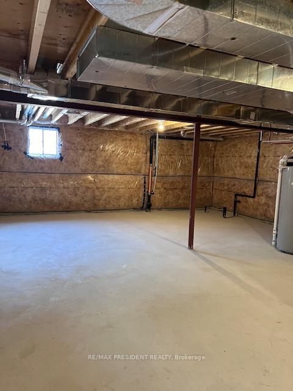
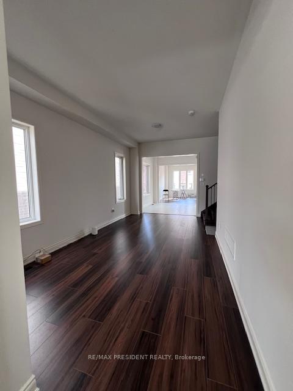
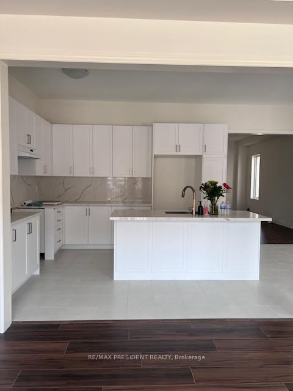
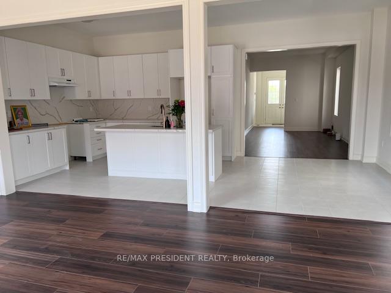
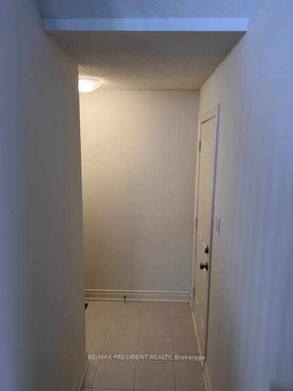
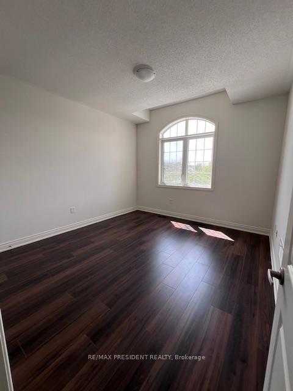
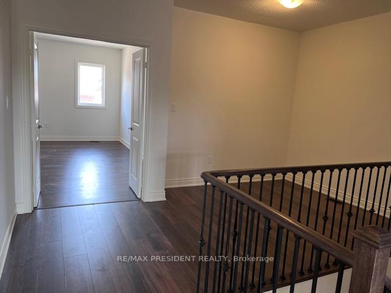
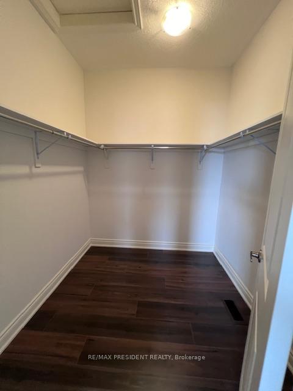
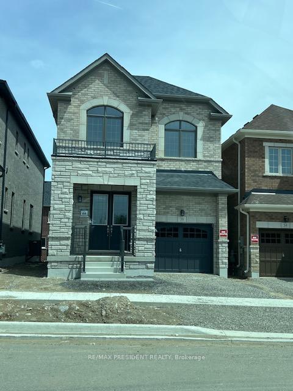
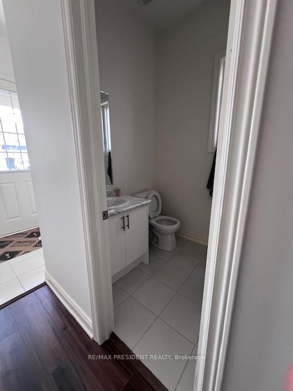
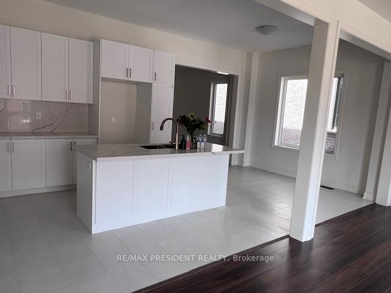
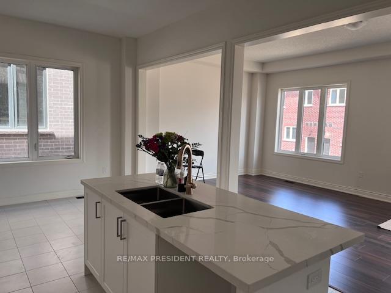
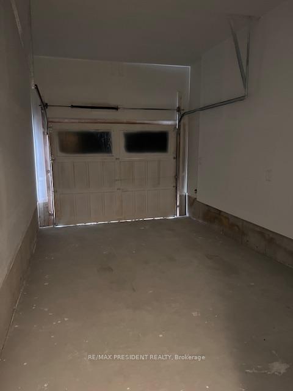
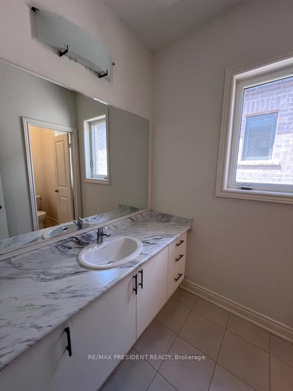
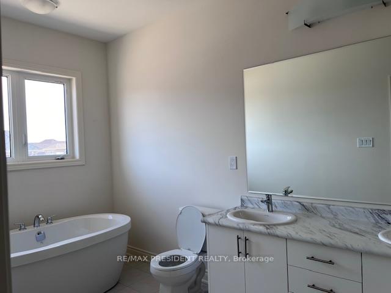
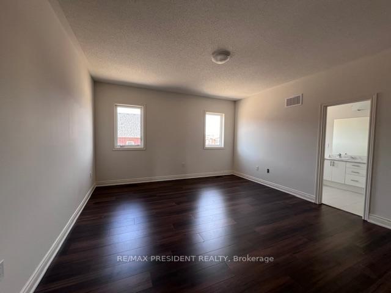
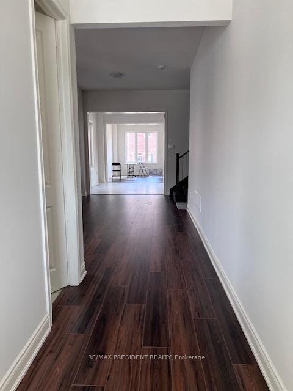
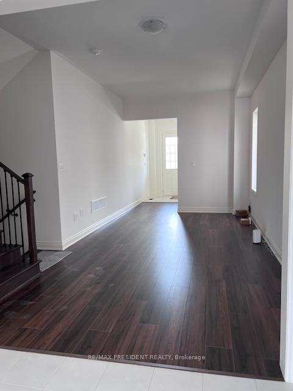
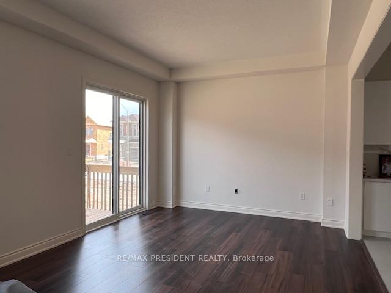
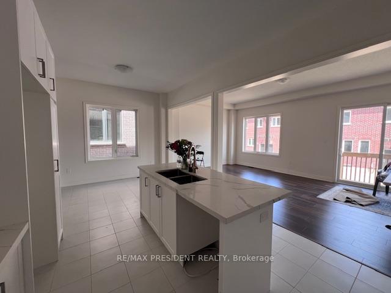
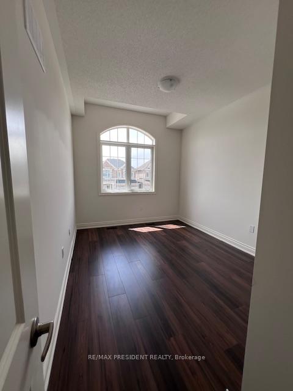
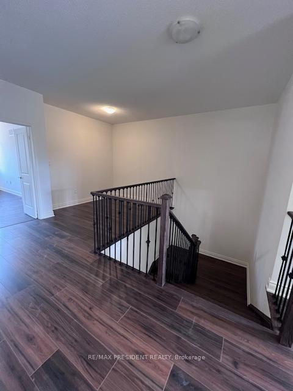
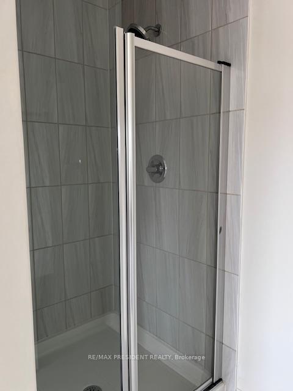
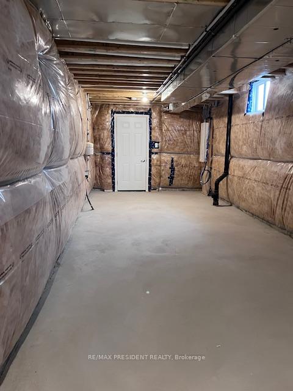
Description
Welcome to this stunning 1-year-new around 2,490 sq. ft. detached home built by the prestigious Greenpark Homes, located in the highly sought-after Hazel Glenn master-planned community. This model offers a thoughtfully designed layout featuring a spacious open-concept living/dining area and a separate family room. Enjoy 9-foot smooth ceilings and premium laminate flooring throughout the main level.The upgraded kitchen boasts extended cabinetry, a matching backsplash, and modern finishes, complemented by pot lights on the main floor, 2nd floor hallway, and in the primary bedroom. Elegant solid oak stairs lead to a generous primary suite with a luxurious 5-piece ensuite including a glass shower. Two additional well-sized bedrooms and a versatile flex space, perfect for a home office or study area, complete the upper level.
Additional Details
- Property Sub Type: Detached
- Transaction Type: For Sale
- Basement: Full, Unfinished
- Heating Source: Gas
- Heating Type: Forced Air
- Cooling: Central Air
- Parking Space: 1
Similar Properties
593 Pinery Trail, Waterloo, ON N2V 2Y3
Welcome To 593 Pinery Trail, Waterloo, Your Dream Home Located…
$999,900

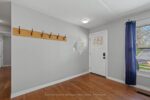 56 Ridgewood Avenue, Guelph, ON N1H 6C5
56 Ridgewood Avenue, Guelph, ON N1H 6C5

