522 ABERDEEN Avenue, Hamilton, ON L8P 2S2
Century home in prestigious South-West Hamilton, Kirkendall neighbourhood. Beautifully maintained.…
$849,900
422 Auden Road, Guelph, ON N1E 6V6
$749,900
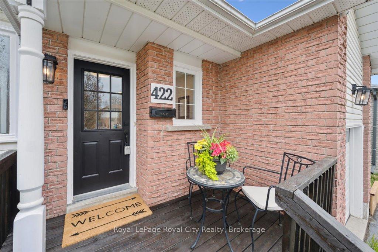
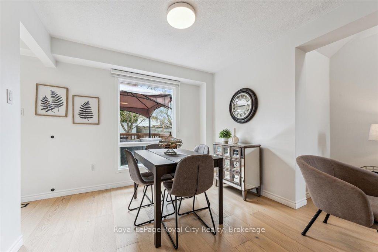

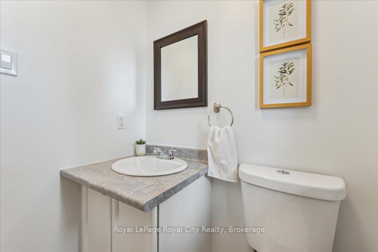
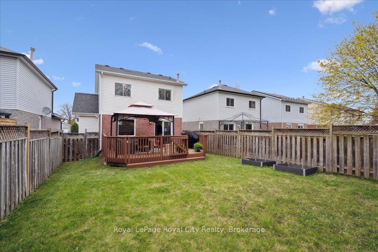
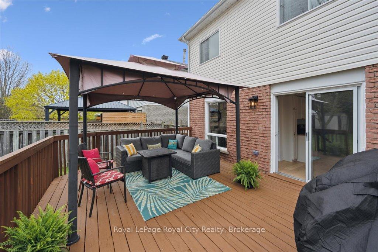
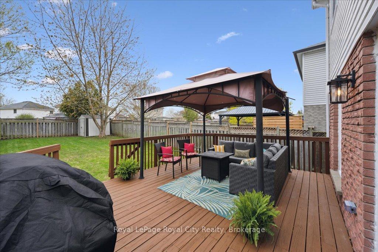
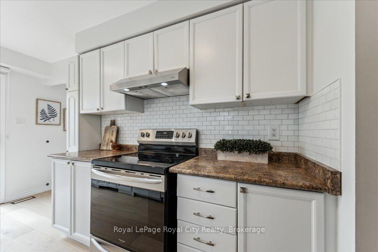
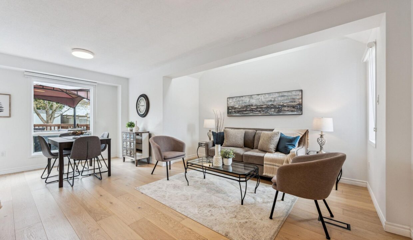
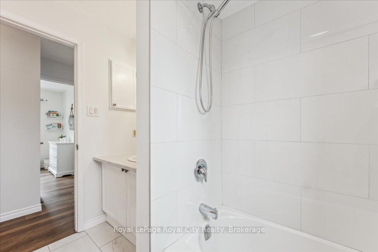
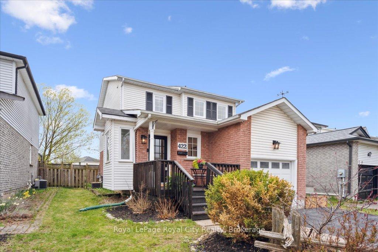
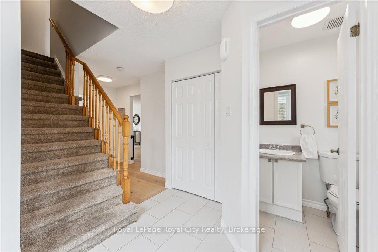
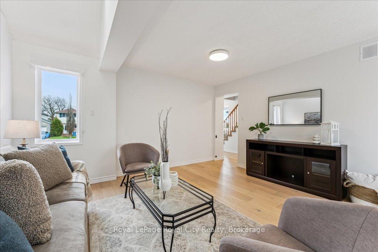
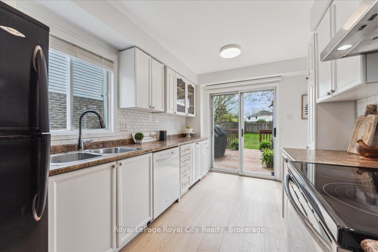
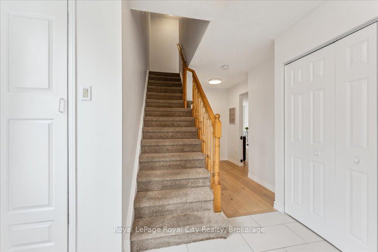
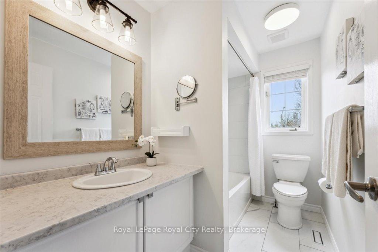
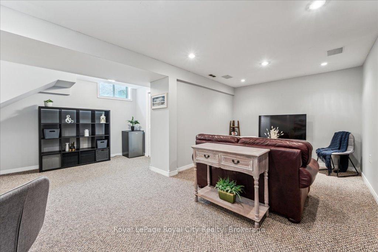
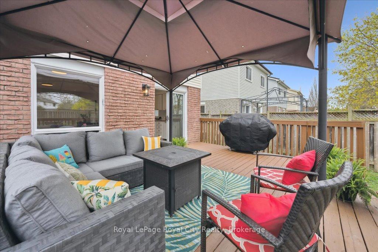
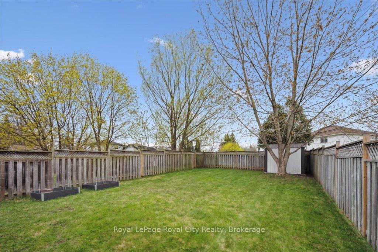
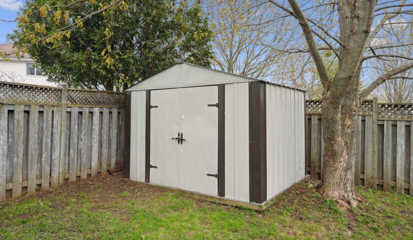
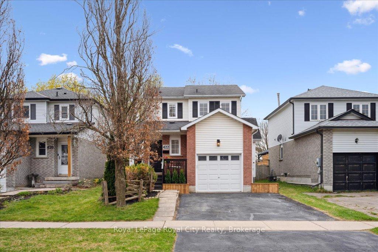

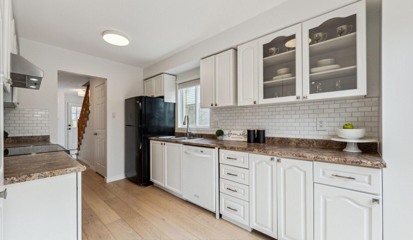
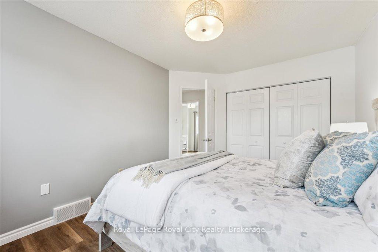
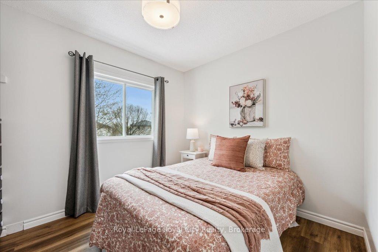
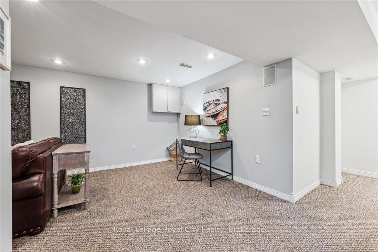


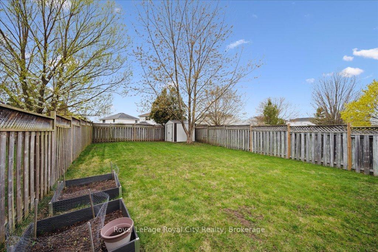
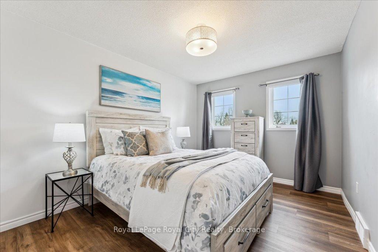
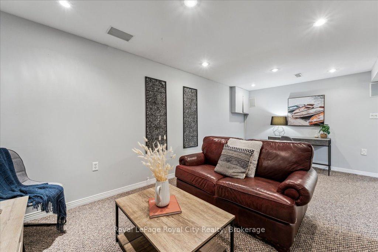
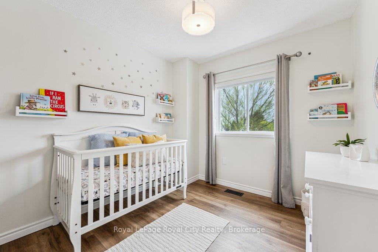
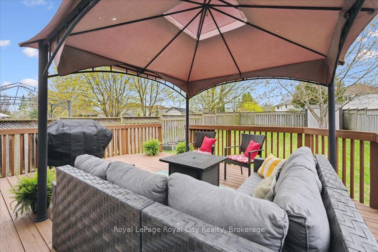
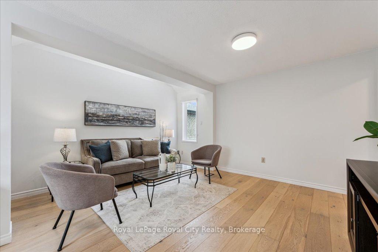
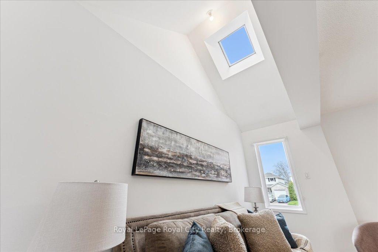
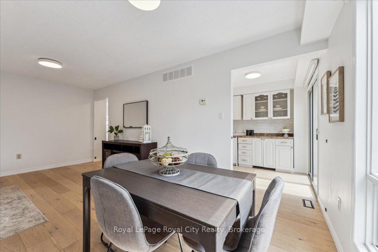
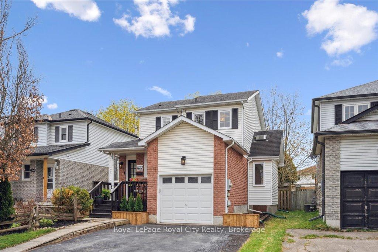
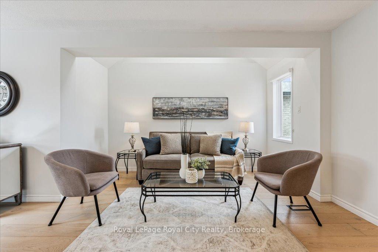
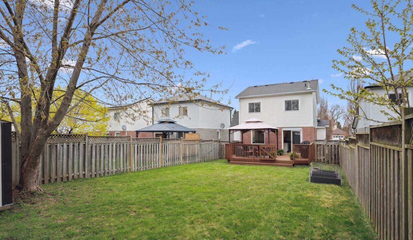
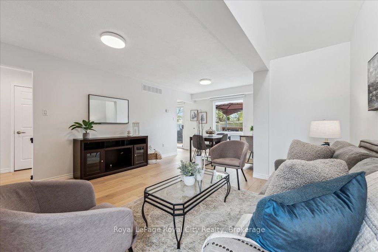
Step into charm and comfort with this beautifully updated 2-storey home thats sure to impress even the most discerning buyer. Unlike neighbouring properties, this home boasts a unique floor plan enhanced by two generous bump-outs that provide additional living space and architectural interest. From the moment you walk in, you’ll notice the thoughtful upgrades the current owners have made, including new flooring throughout, freshly painted interiors, and a stylishly updated main bathroom. With three spacious bedrooms and two well-appointed bathrooms, this home offers plenty of space for a growing family. The finished basement adds valuable extra living space perfect for a home theatre, playroom, or family hangout zone. Step outside to enjoy a deep backyard that presents endless potential for gardening, outdoor projects, or simply relaxing on the expansive deck. A single garage and double-wide driveway ensure ample parking and storage options. Located in a family-friendly neighbourhood close to schools, parks and scenic walking trails, this home blends comfort, functionality, and curb appeal in one inviting package.
Century home in prestigious South-West Hamilton, Kirkendall neighbourhood. Beautifully maintained.…
$849,900
Rare opportunity to own a modern, desirable northeast-facing detached home…
$999,000
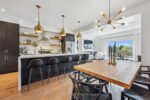
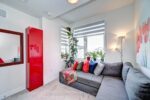 #50 – 166 Deerpath Drive, Guelph, ON N1K 0E2
#50 – 166 Deerpath Drive, Guelph, ON N1K 0E2
Owning a home is a keystone of wealth… both financial affluence and emotional security.
Suze Orman