158 Waterloo Street, Kitchener, ON N2H 3V7
Welcome to this charming century home nestled in a desirable,…
$689,900
9 Porter Drive, Orangeville, ON L9W 6Z4
$1,039,900
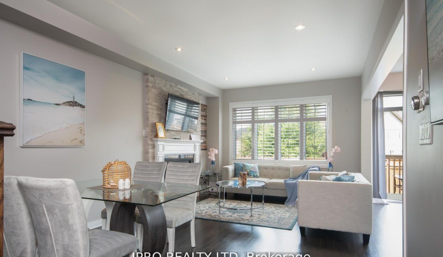
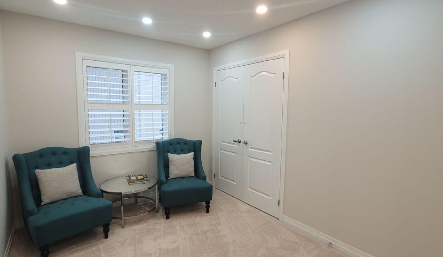
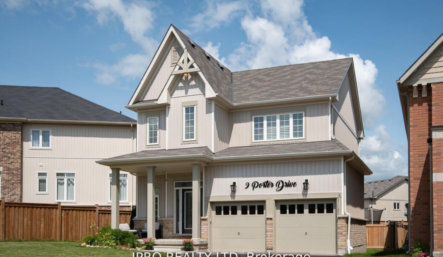
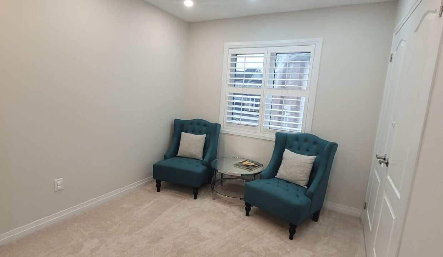
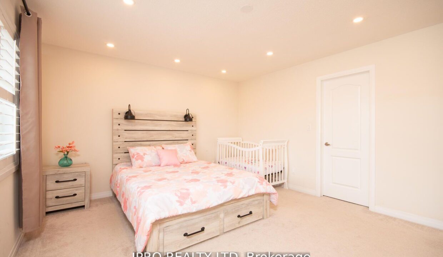
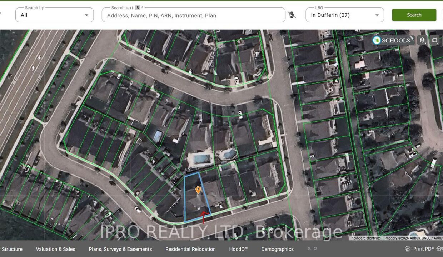
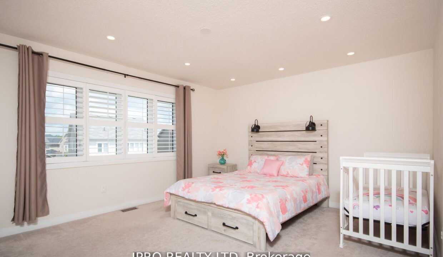
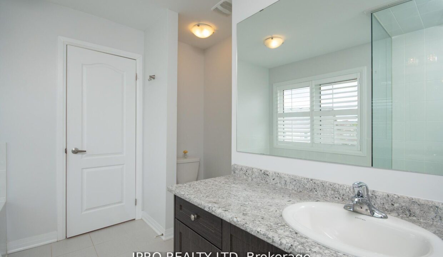
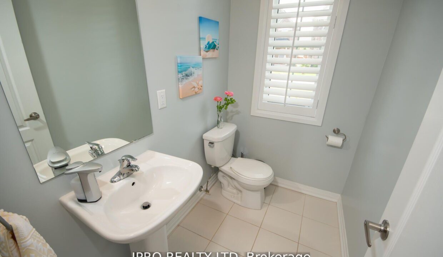
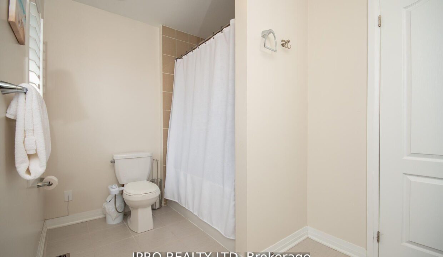
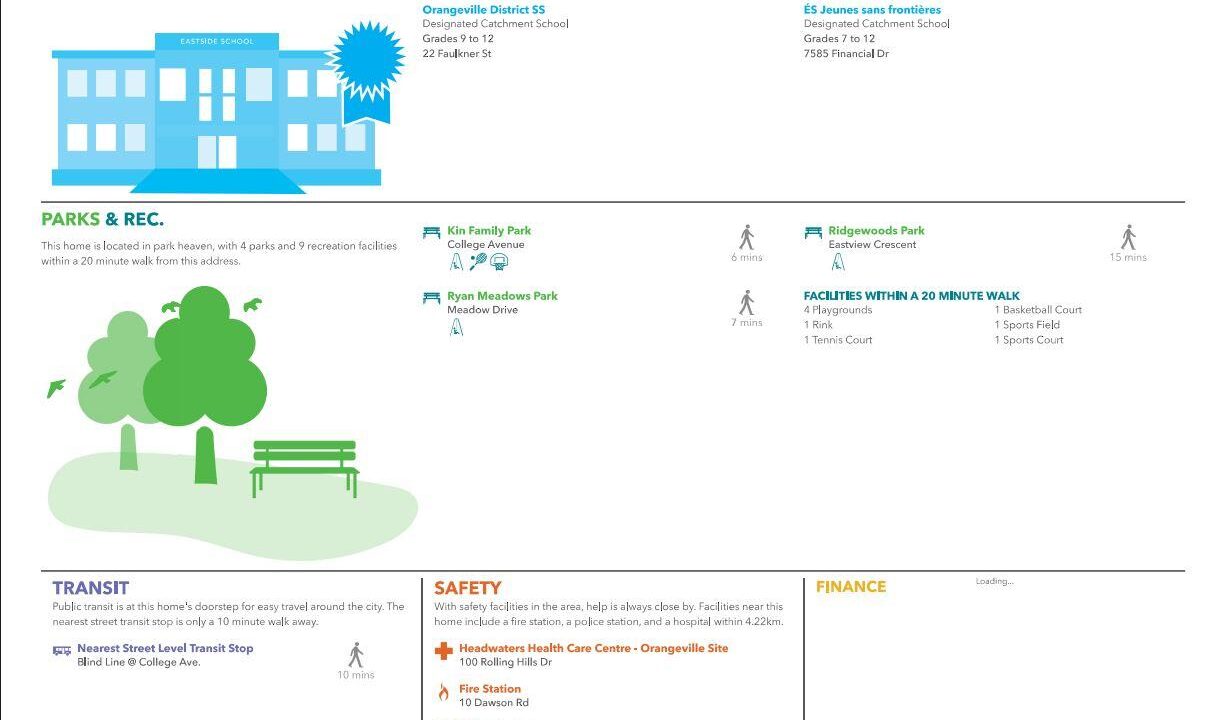
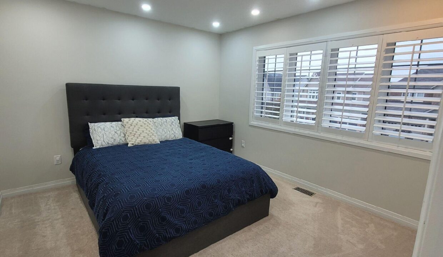
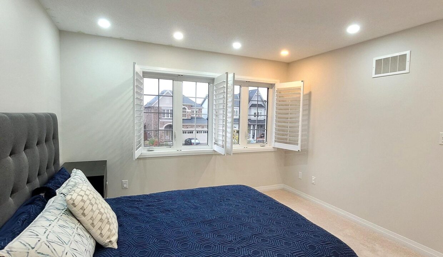
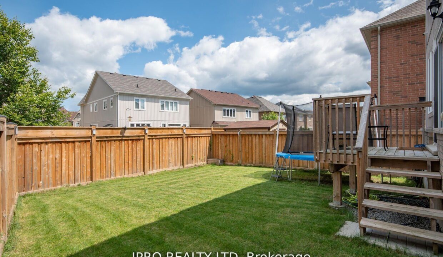
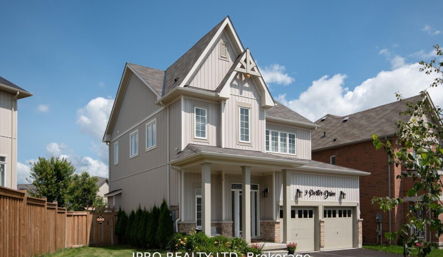
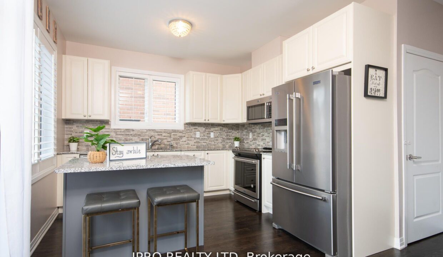
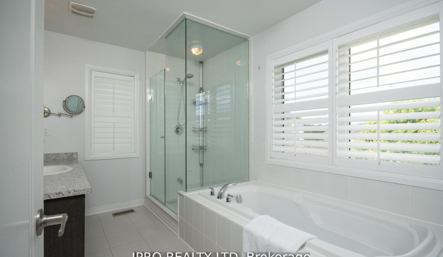
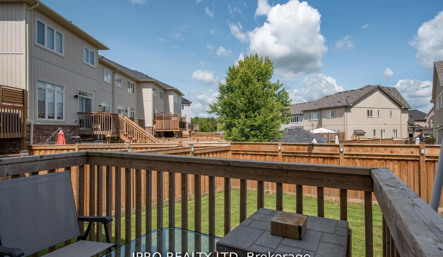
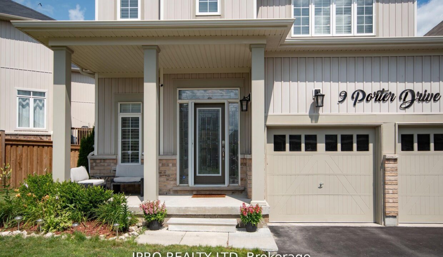
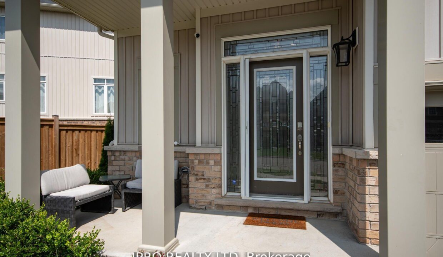
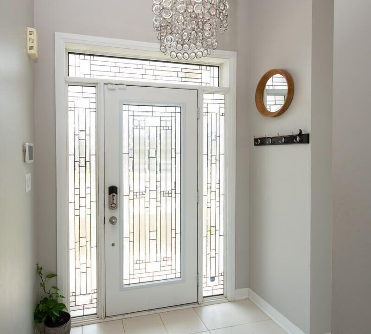
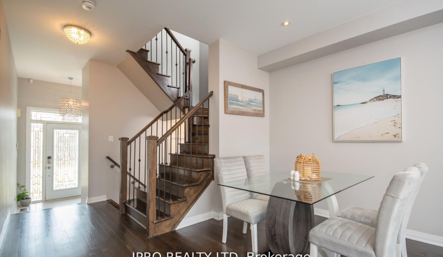
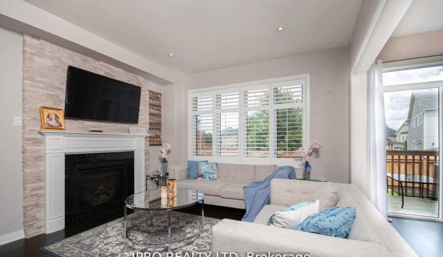
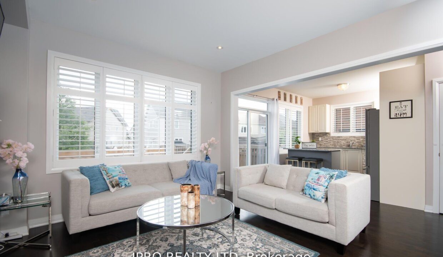
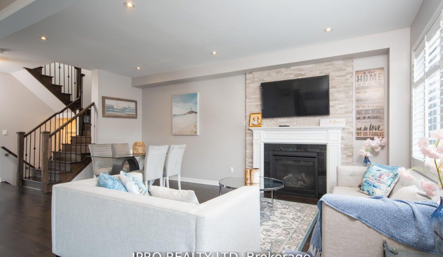
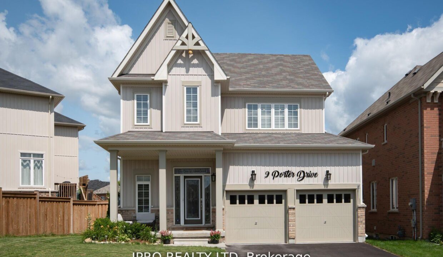
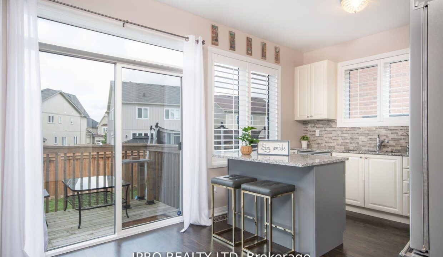
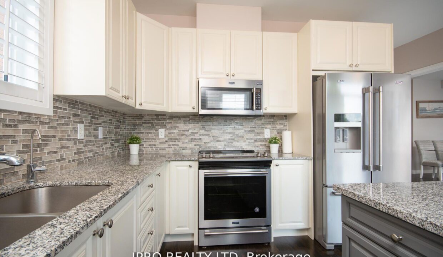
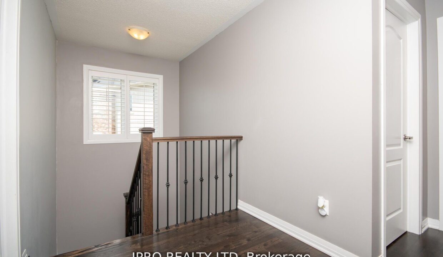
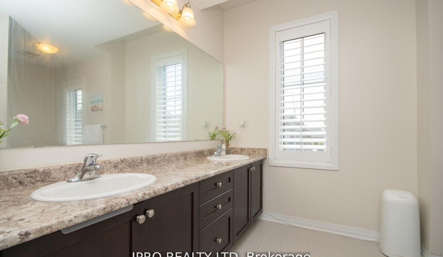
2017 built detached double car garage home on Premium lot over 56 Feet front Wide reverse pie shape featuring in an upscale west Orangeville location. Bright open concept 9 foot ceiling on main level with many upgrades including hardwood floors, custom staircase, garage and laundry access on main. Upgraded white kitchen with stainless steel appliances, premium backsplash & granite countertop & custom island, w/o to deck, California shutters, upgraded gas fireplace, spa like master suite, Ensuite with custom glass shower& soaker tub, double vanity in main bath, pot lights on Main & second floor, central AC, water softener & water filtration system premium light fixtures and a lot more. **EXTRAS** Hardwood floors, California Shutters, Premium countertop in kitchen, Rough in for bath in basement Stainless steel Appliances, Upgraded front door, Custom address lettering, garage door opener, Potential for Separate side entrance.
Welcome to this charming century home nestled in a desirable,…
$689,900
Welcome to 774 Belmont Avenue Westa classic brick home nestled…
$799,900

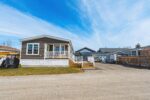 5 Sumac Street, Puslinch, ON N0B 2J0
5 Sumac Street, Puslinch, ON N0B 2J0
Owning a home is a keystone of wealth… both financial affluence and emotional security.
Suze Orman