666 Elgin Street, Cambridge, ON N1R 7W5
Welcome to this beautifully updated detached home, just a 10-minute…
$749,000
46 Lowell Street, Cambridge, ON N1R 5C9
$999,900
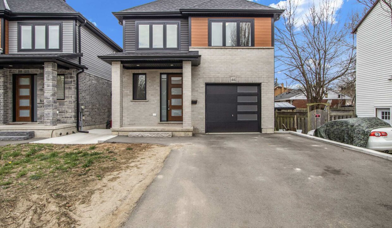

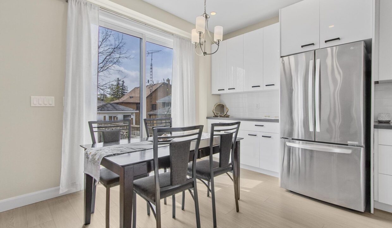
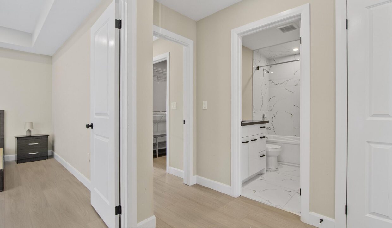
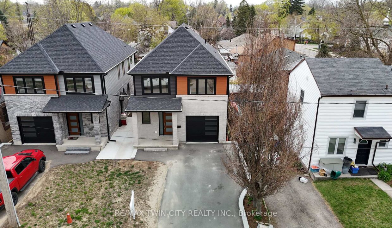
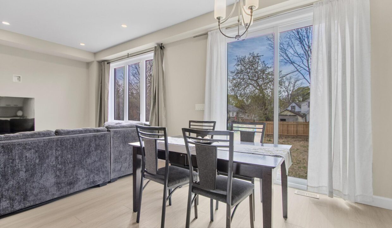
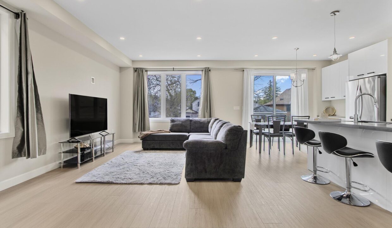
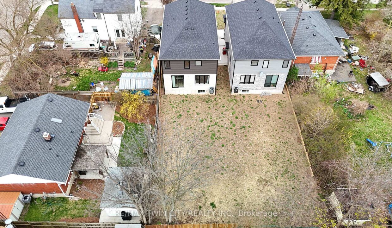
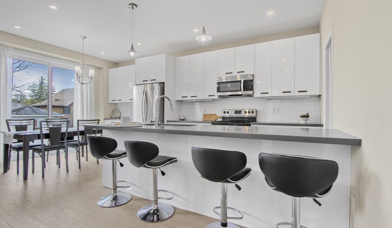
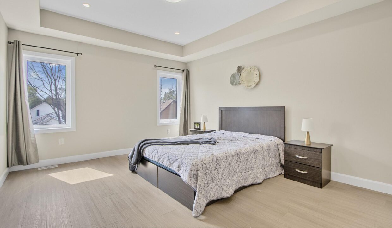
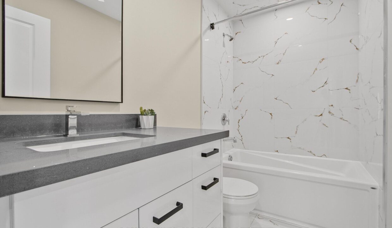
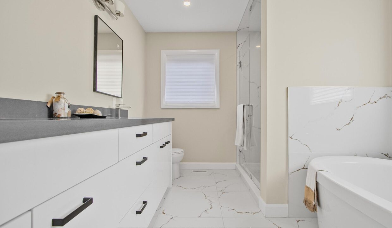
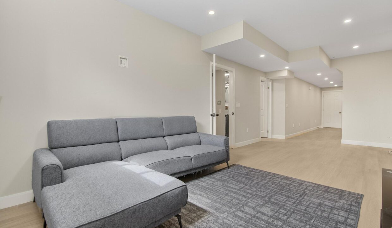
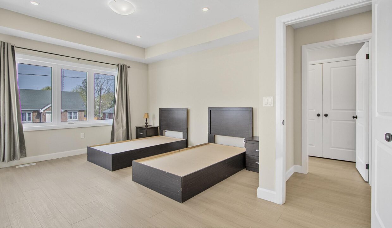
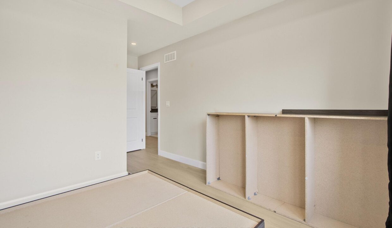
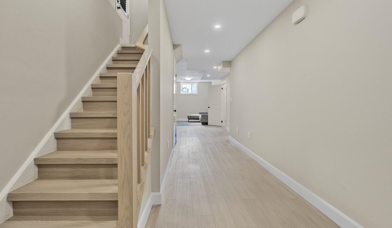
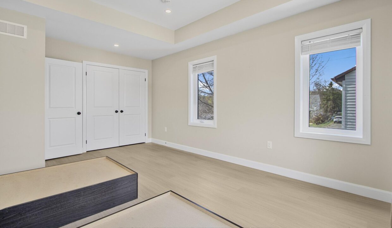

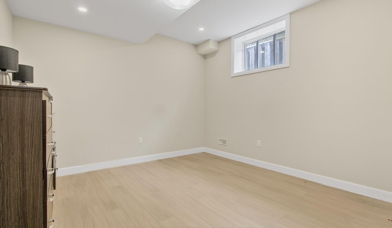
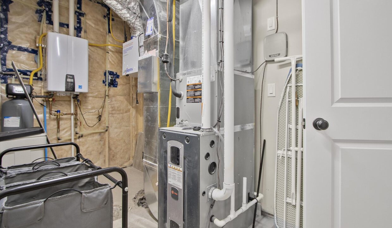
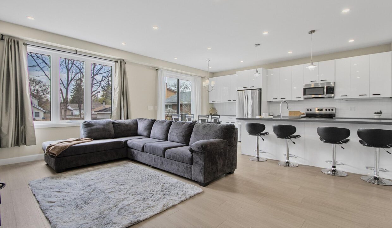
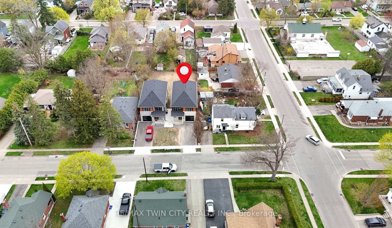
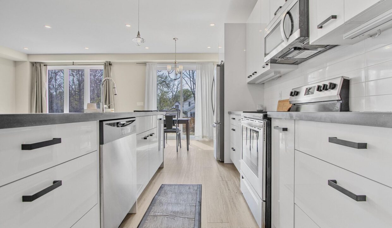

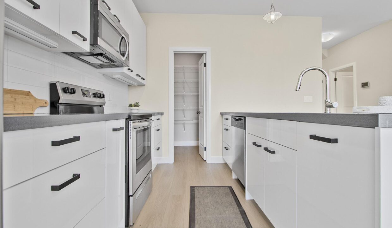
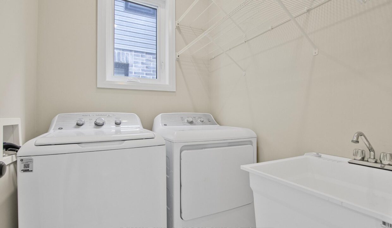
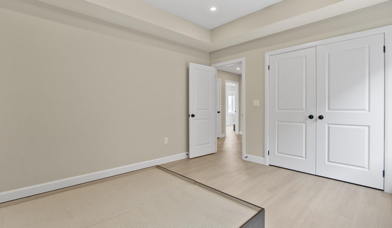
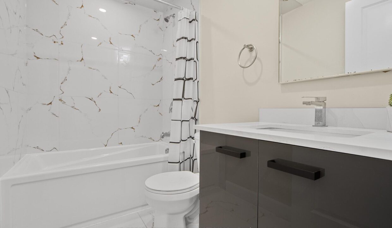
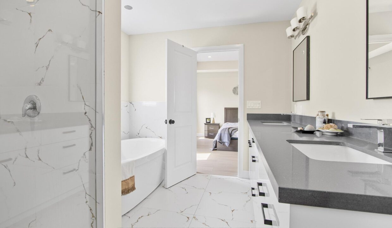
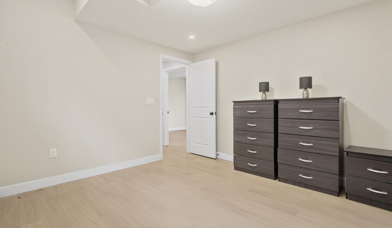
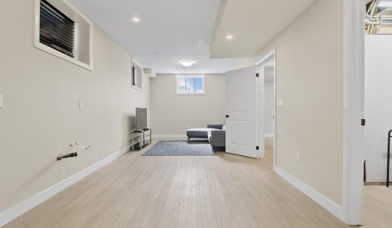
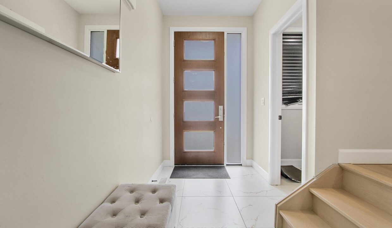
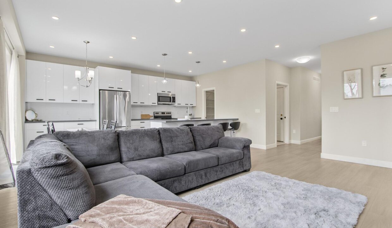
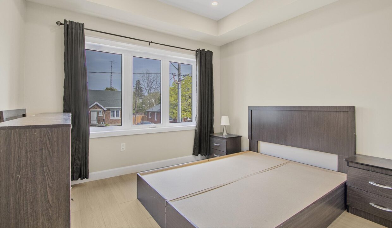
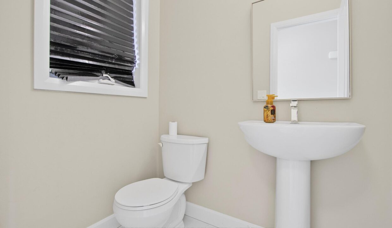
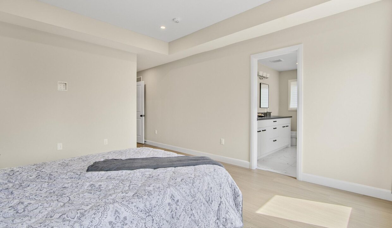
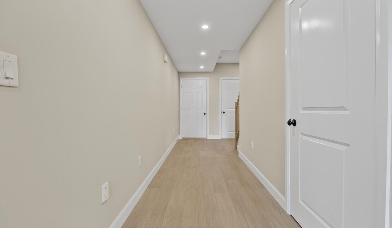
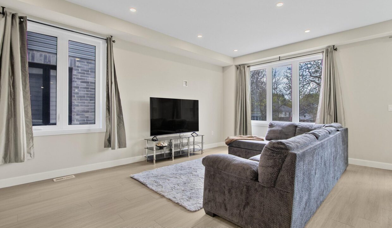
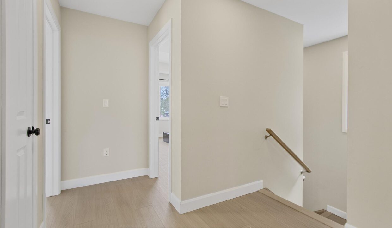
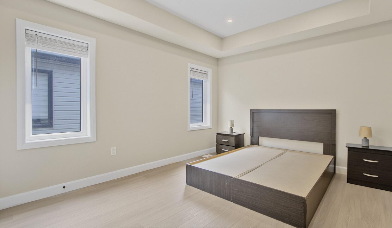
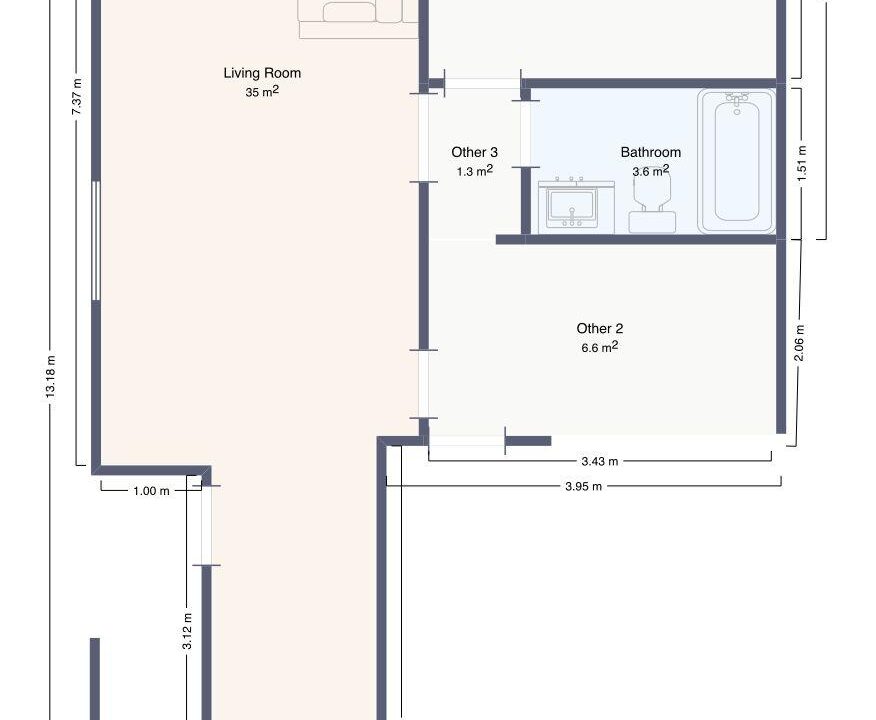
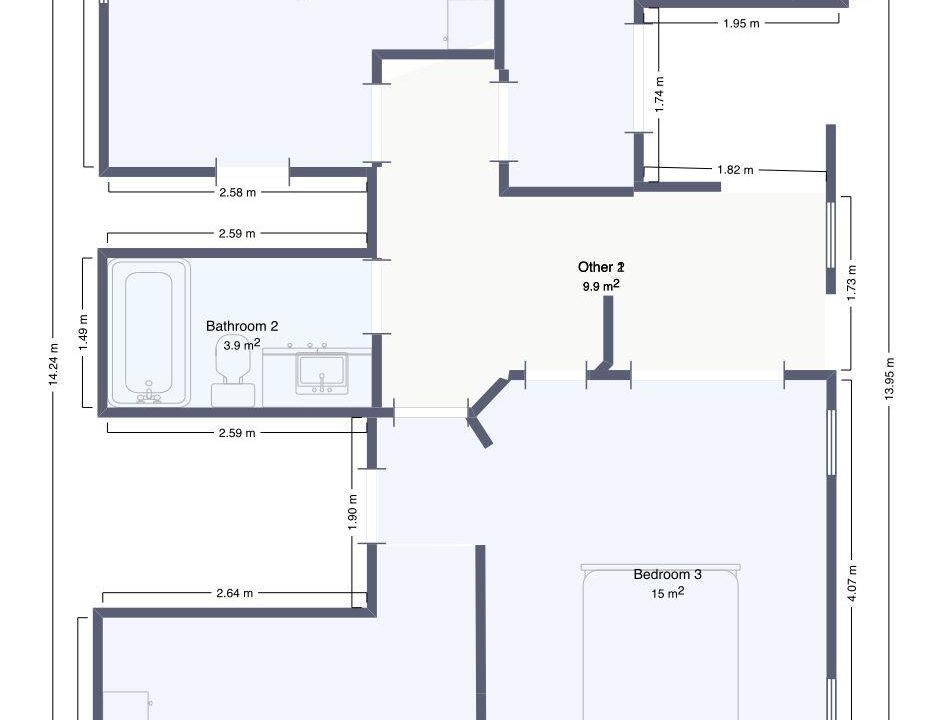
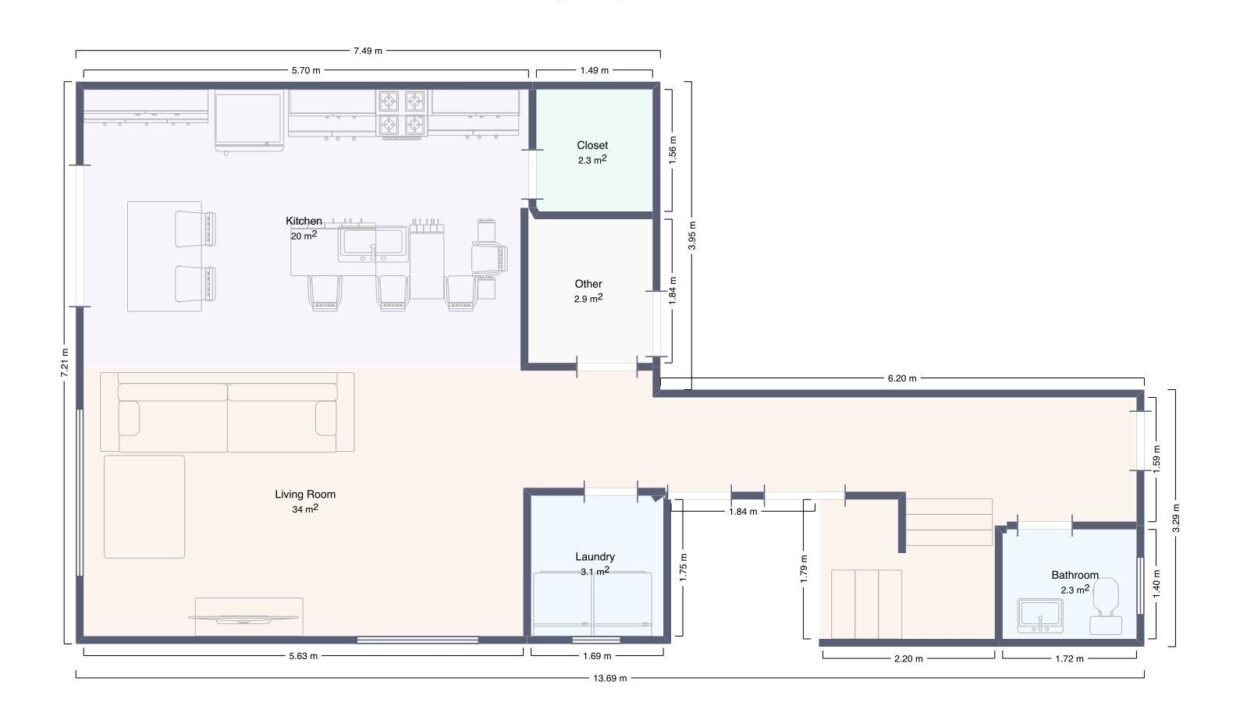
Stunning Custom-Built Home in a Family-Friendly Neighbourhood! This beautifully crafted 2-storey home offers 2750 sq ft of total living space!! With 5 bedrooms, 3.5 baths. Carpet-free living space with quality finishes throughout. Located on a spacious 33′ x 140′ lot, this property is just steps from schools, parks, and all amenities perfect for growing families. The main floor features an open-concept layout with 9′ ceilings, oversized windows, and dynamic lighting. The family room seamlessly connects to a modern kitchen complete with quartz countertops, stainless steel appliances, a breakfast bar, and a walk-in pantry. Dining area with Walk out through oversized sliding doors to a pool-sized backyard ideal for entertaining and relaxing. Main floor laundry with tub and 2pc powder room, and mudroom access to garage. Upstairs, enjoy tray ceilings, 4 generously sized bedrooms, including a luxurious primary master suite with an elegant ensuite offering a freestanding tub, walk-in glass shower, double vanity with quartz counters and large walk-in closet.The fully finished lower level offers a separate entrance, 1-bedroom in-law suite, 4pc bath, large living room area, rough in kitchen, with its own laundry hookups for stackables perfect for extended family. Additional highlights include parking for 4 vehicles plus an oversized single car garage with inside entry. This carpet free bright and airy interior, and thoughtful design is a must see. This home is the perfect blend of style, function, and location – don’t miss your chance to view it!
Welcome to this beautifully updated detached home, just a 10-minute…
$749,000
Welcome to 93 Doyle Drive, Guelph A Perfect Blend of…
$899,900
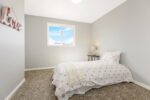
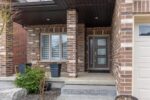 68 Valleyscape Drive, Kitchener, ON N2P 0G3
68 Valleyscape Drive, Kitchener, ON N2P 0G3
Owning a home is a keystone of wealth… both financial affluence and emotional security.
Suze Orman