413 Falconridge Drive, Kitchener, ON N2K 4H9
Rare find 5 bedroom, 4 bathroom custom built all brick…
$1,499,000
278 Raspberry Place, Waterloo, ON N2V 0H3
$1,099,000
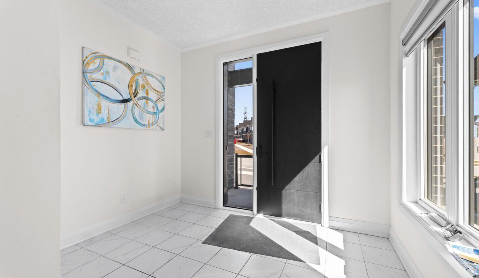
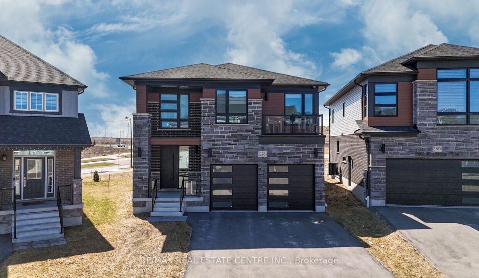
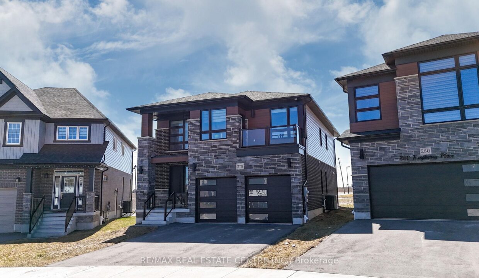
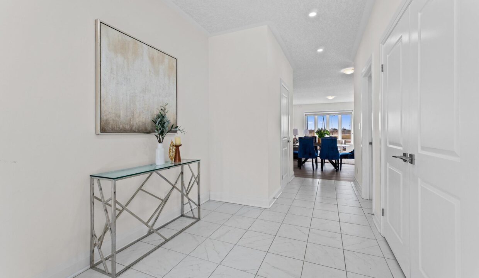
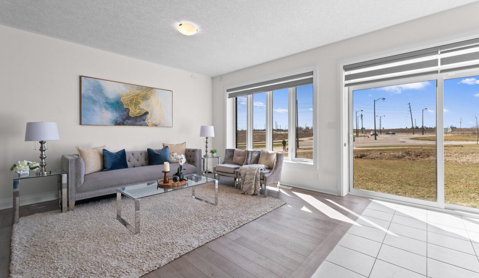
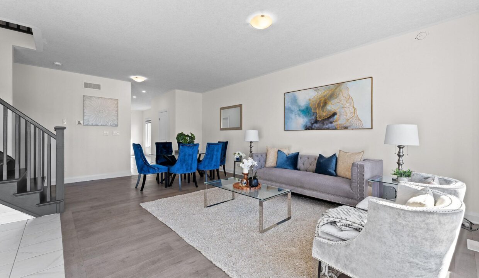
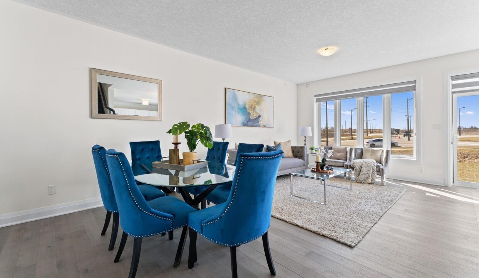
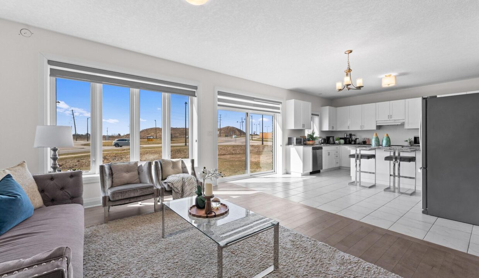
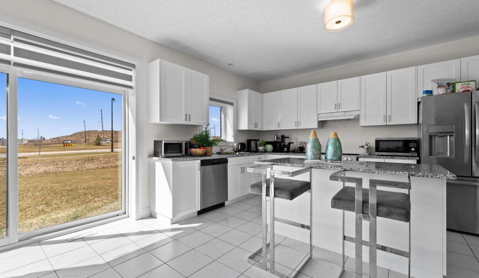
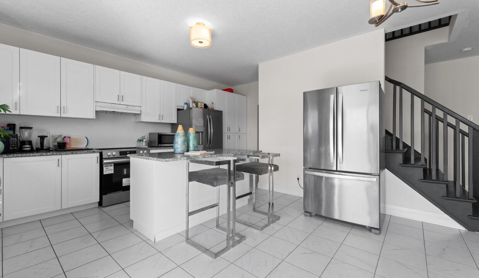

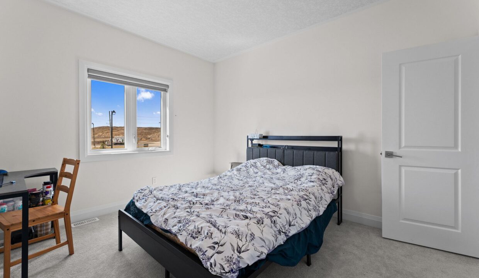
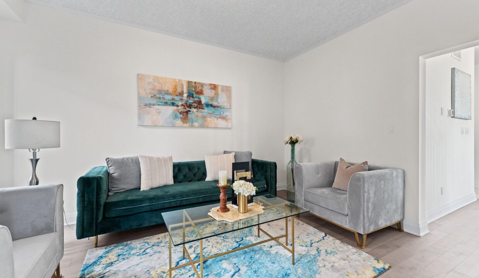
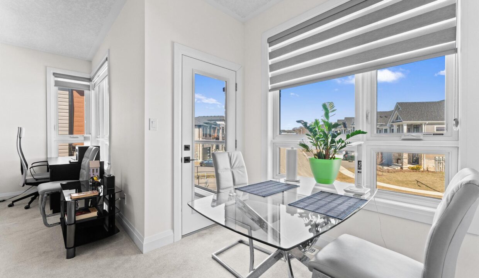
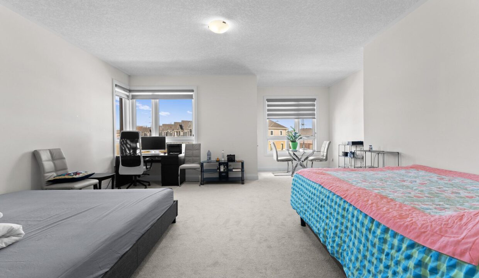
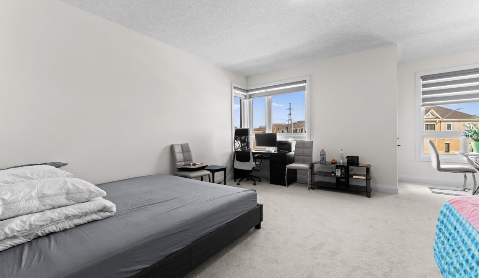
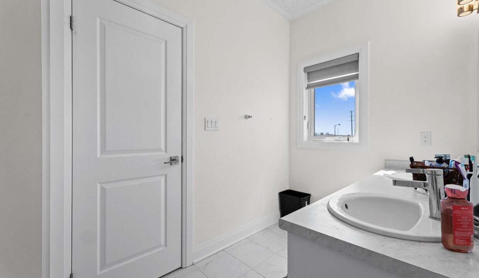

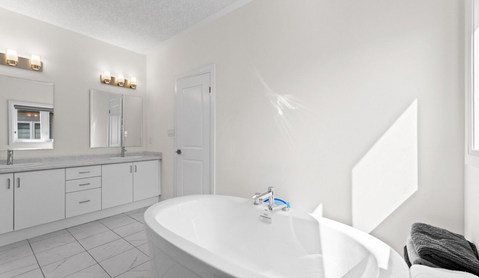
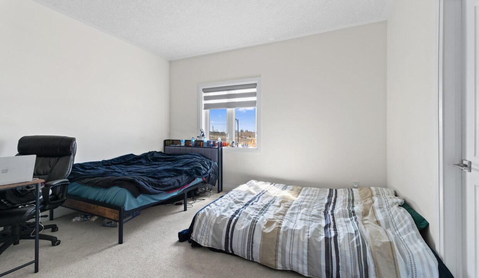
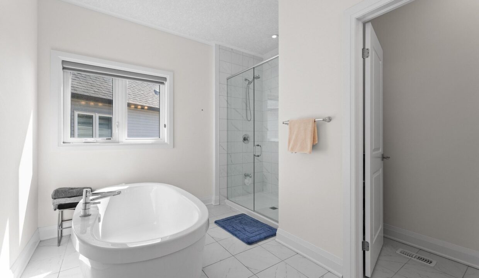
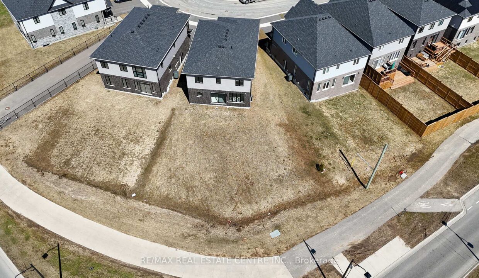
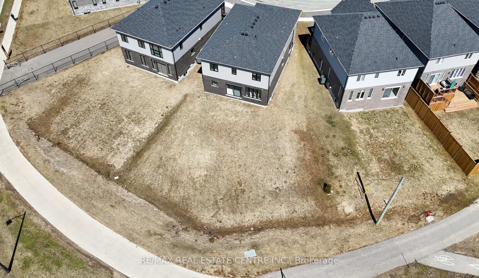
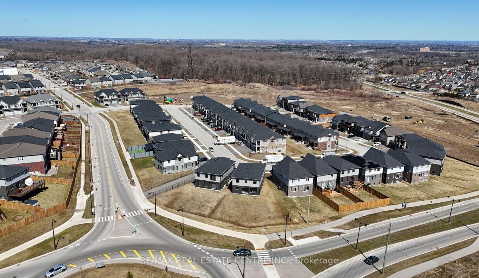
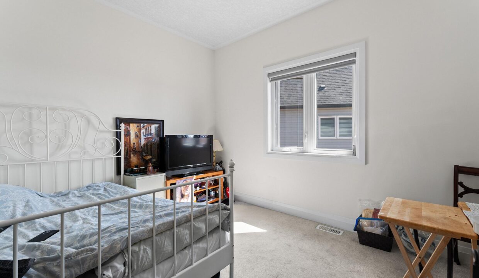
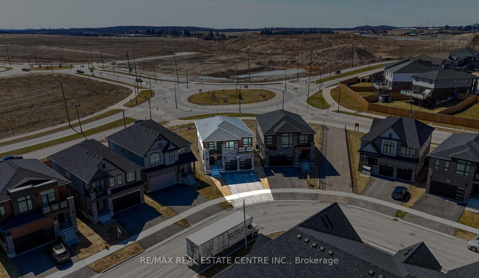
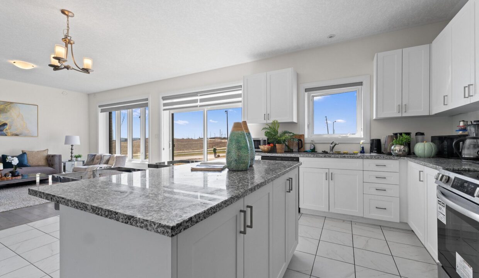
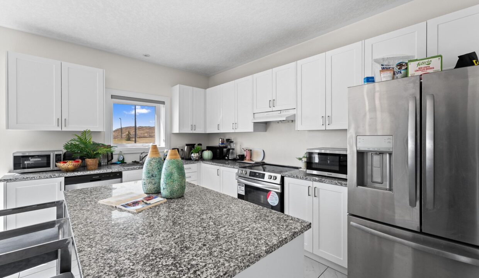
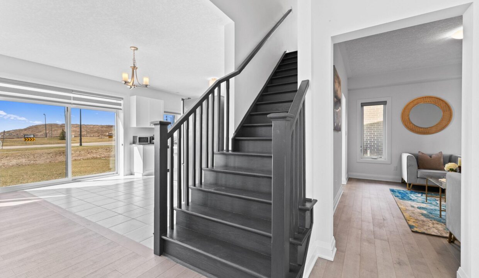
An Absolute Show Stopper Premium Modern Elevation Detached Built On Premium 45 Ft Front Pie Shape Extra Deep Lot. This House Offers 9 Ft Celing On Main & Second Floor Shows The Perfect Blend Of Luxury & Practicality!! Step Inside To Discover An Open Concept Living Space W/ Tons Of Natural Light!! Harwood Floors On The Main Floor, Upgraded Kitchen Is a Chef’s Delight Featuring Granite Countertops, Stainless Steel High End Appliances & Lots Of Pantry Space. Great Size 4 Bedrooms Plus Brand New 3 Full Washrooms Upstairs!! Laundry On Second Floor, Walk In Closet!! Master Suite Is A Serene Retreat, Balcony Access Complete With A Luxurious En- Suite Bathroom W/ 2 Sinks & Customized Closets Offering A Spa Like Experience!! No Expenses Spared Upgraded Floors, Granite Counters, Upgraded Garage Doors, Upgraded Tiles, Zebra Blinds, 9 Ft Ceiling On Main & Upgraded 9 Ft On Second Floor, 200 Amp!! Huge Unspoiled Basement Can Be Built To Your Own Taste!!
Rare find 5 bedroom, 4 bathroom custom built all brick…
$1,499,000
Welcome to this charming freehold home in the desirable Gourley…
$638,000
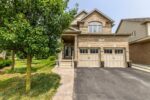
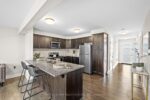 41 NIESON Street, Cambridge, ON N1R 0B9
41 NIESON Street, Cambridge, ON N1R 0B9
Owning a home is a keystone of wealth… both financial affluence and emotional security.
Suze Orman