114 Player Drive, Erin, ON N0B 1T0
Discover the perfect blend of luxury and comfort with this…
$829,999
41 NIESON Street, Cambridge, ON N1R 0B9
$724,900
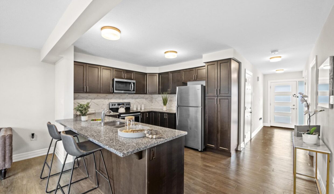
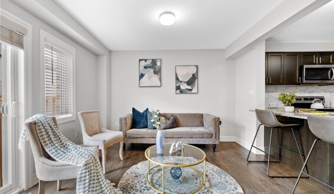
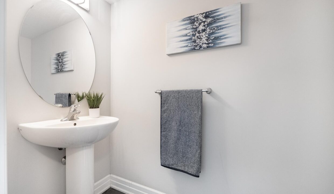
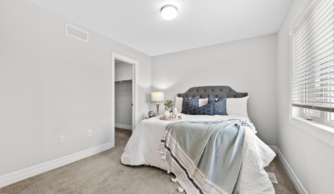
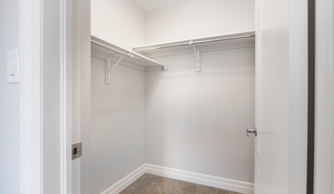
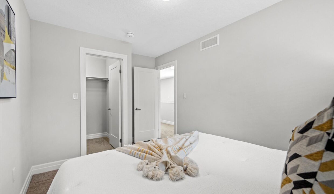
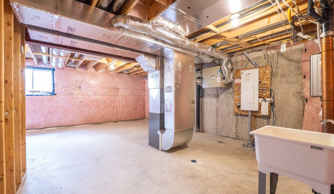
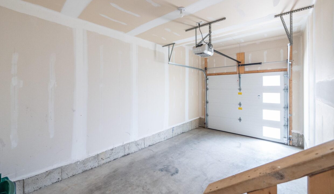
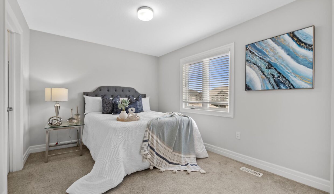
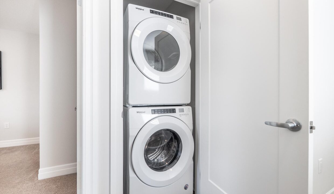
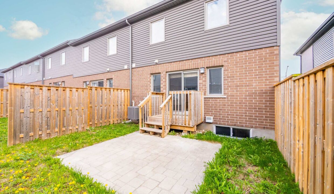
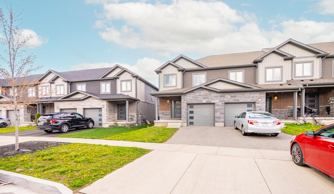
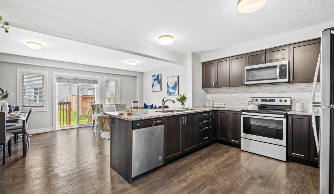
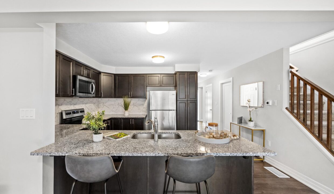
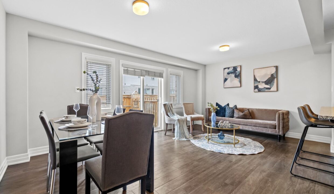
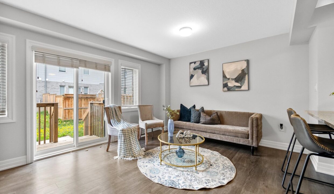
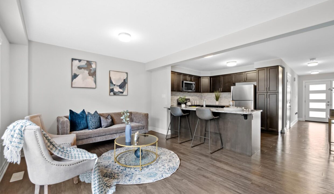
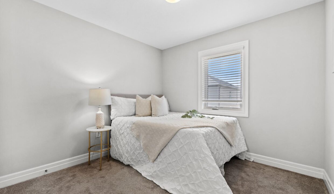
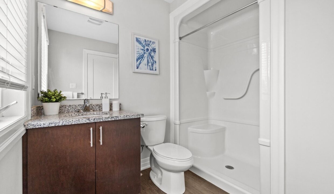
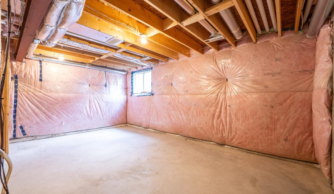
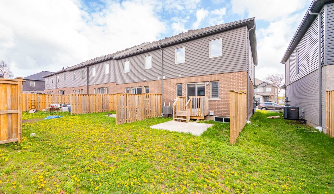
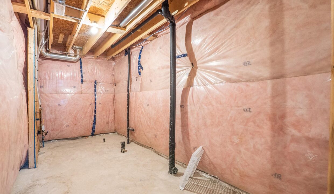
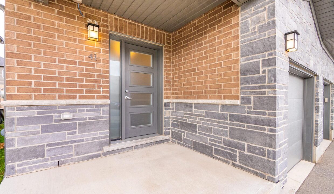
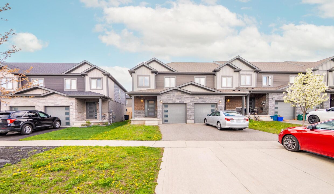
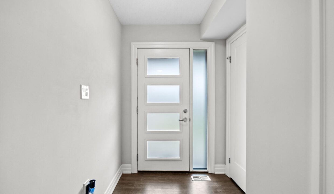
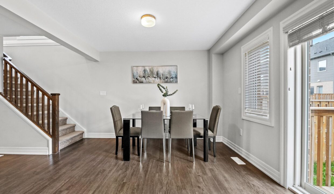
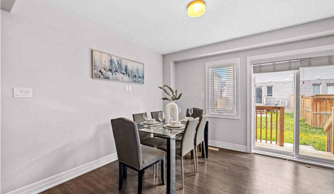

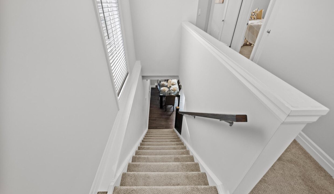
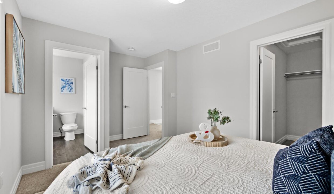
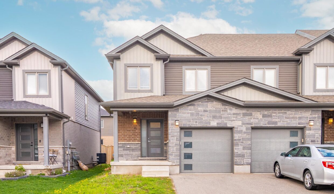
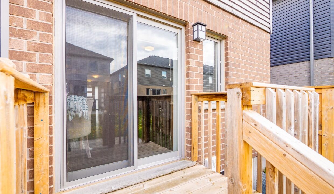
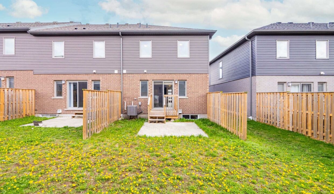
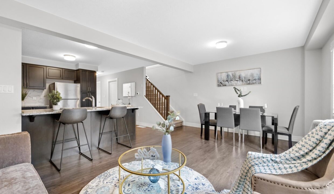
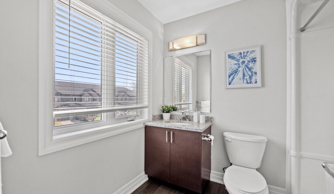
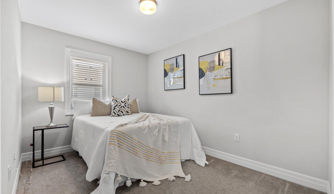
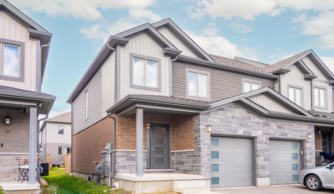
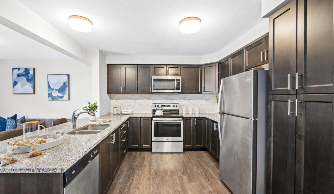
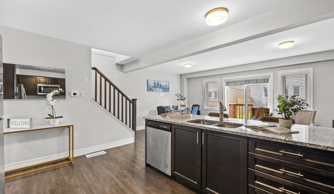
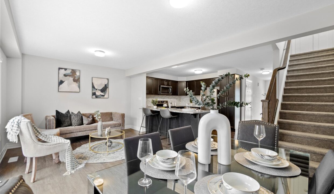
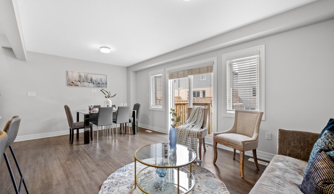
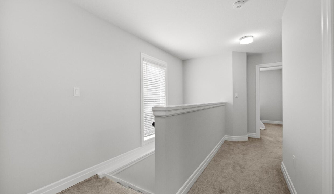
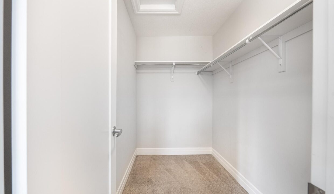
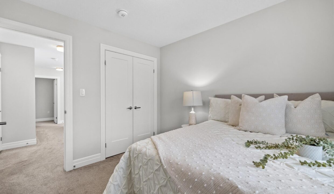
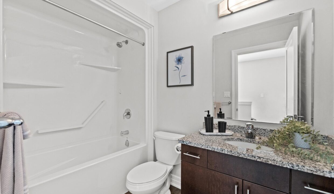
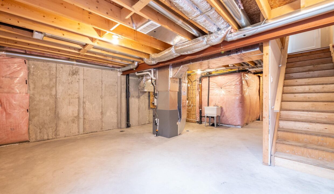
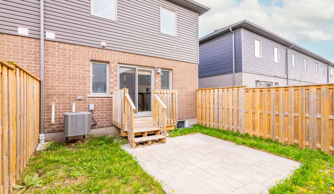
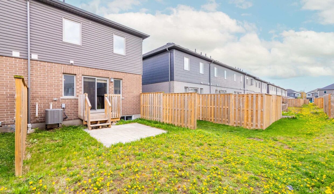
Welcome to 41 Nieson St., a beautifully designed 3-bedroom, 3-bathroom Freehold end unit townhouse. The most popular floor plan of the River Walk is from the prestigious Reid builder. This Townhome perfectly blends style, space, and functionality. Nestled in the desirable neighborhood of Galt North Cambridge, this Freshly painted & Professionally cleaned home offers an open-concept layout with luxury vinyl, creating a bright daylight and airy atmosphere ideal for modern living. Spacious Open-Concept Design Seamlessly connects your living, dining, and kitchen areas, perfect for family gatherings and entertaining. Featuring sleek Granite countertops, stainless steel appliances, ample extended cabinetry, and a large island overlooking a huge backyard garden, The Primary bedroom is A private retreat with a walk-in closet. A spa-like 3-piece ensuite bath, Two Generously sized Bedrooms with a closet and large windows with ample storage, perfect for family, guests, or a home office. Extra parking on the Blvd for a growing family. The Large Private Backyard is Ideal for outdoor BBQ parties, dining, relaxation, and entertaining. Close to a Bus Stop, Close to Parks, a Shopping Centre, Hwy 401 & 24, Walking Distance To an Excellent School & Walking trail, a Place of worship, 5 minutes from HWY 401, Less than 45 minutes away from Brampton and Mississauga.
Discover the perfect blend of luxury and comfort with this…
$829,999
FREEHOLD TOWNHOME IN GUELPH FINISHED TOP TO BOTTOM FT. OVER…
$699,000
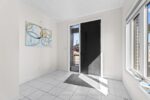
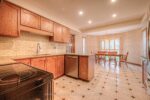 102 Wallace Drive, Cambridge, ON N1T 1K8
102 Wallace Drive, Cambridge, ON N1T 1K8
Owning a home is a keystone of wealth… both financial affluence and emotional security.
Suze Orman