10 Fairhaven Drive, Hamilton, ON L8J 3X7
Welcome to this freehold townhouse in Stoney Creek offering 1421…
$718,800
38 Rosemont Avenue, Hamilton, ON L8L 2M3
$599,900
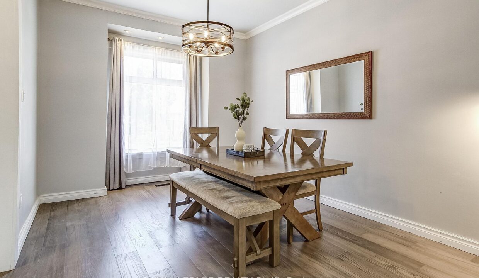
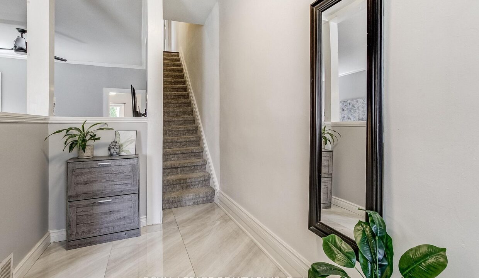
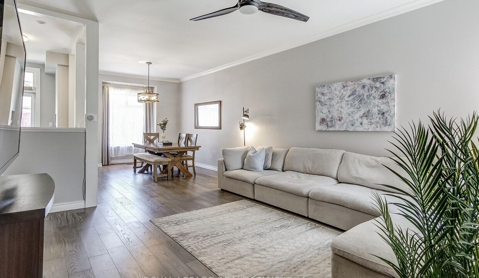
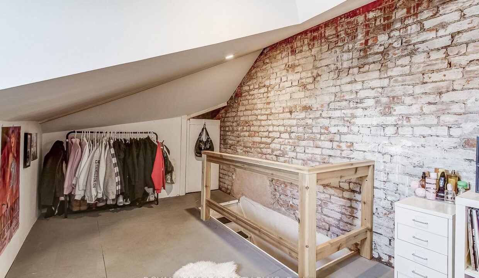
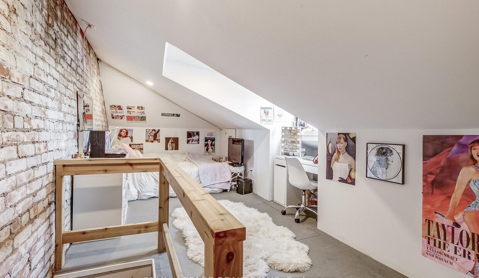
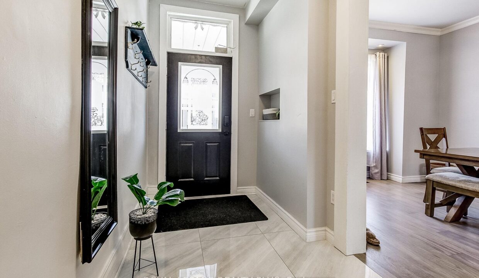
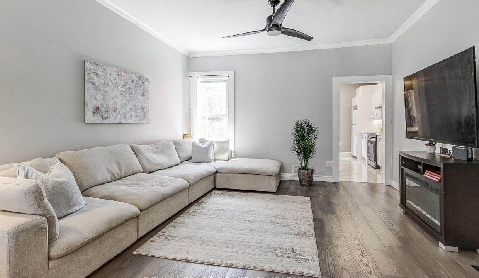
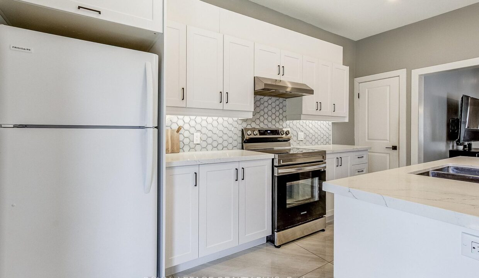
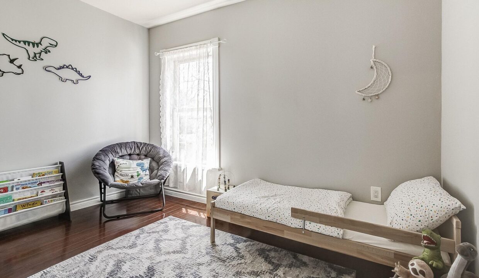
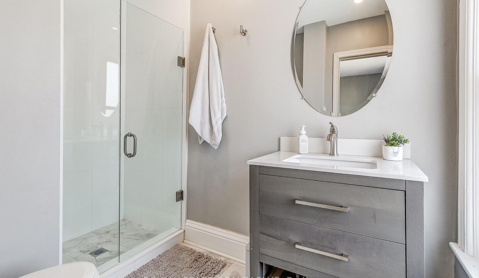
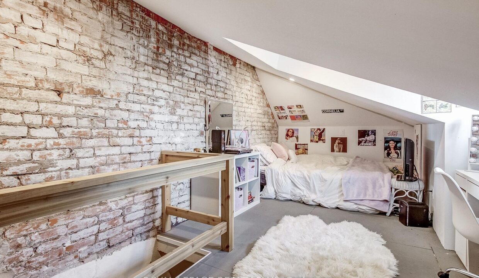
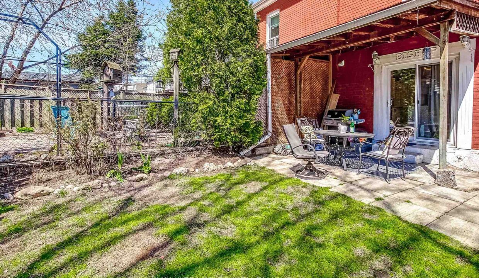
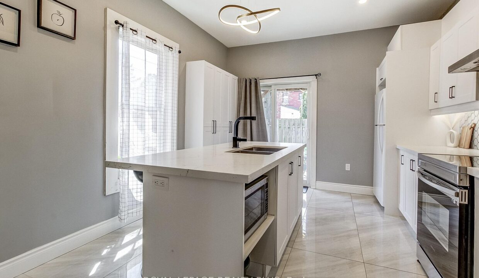
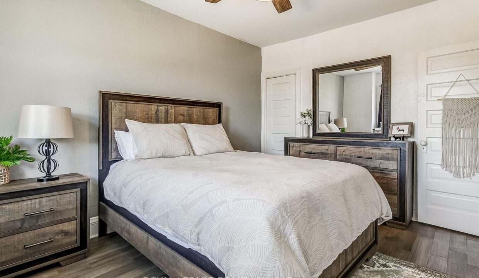
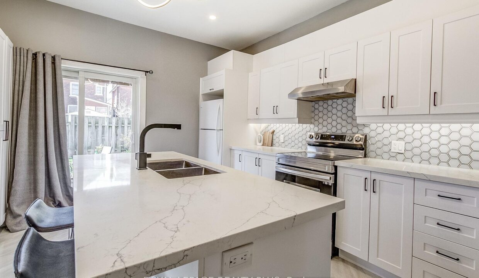
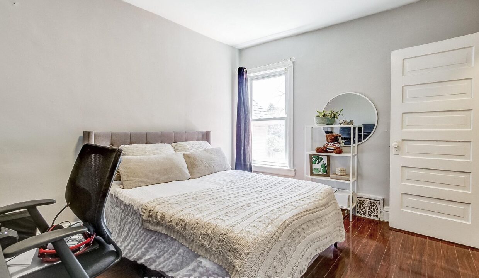
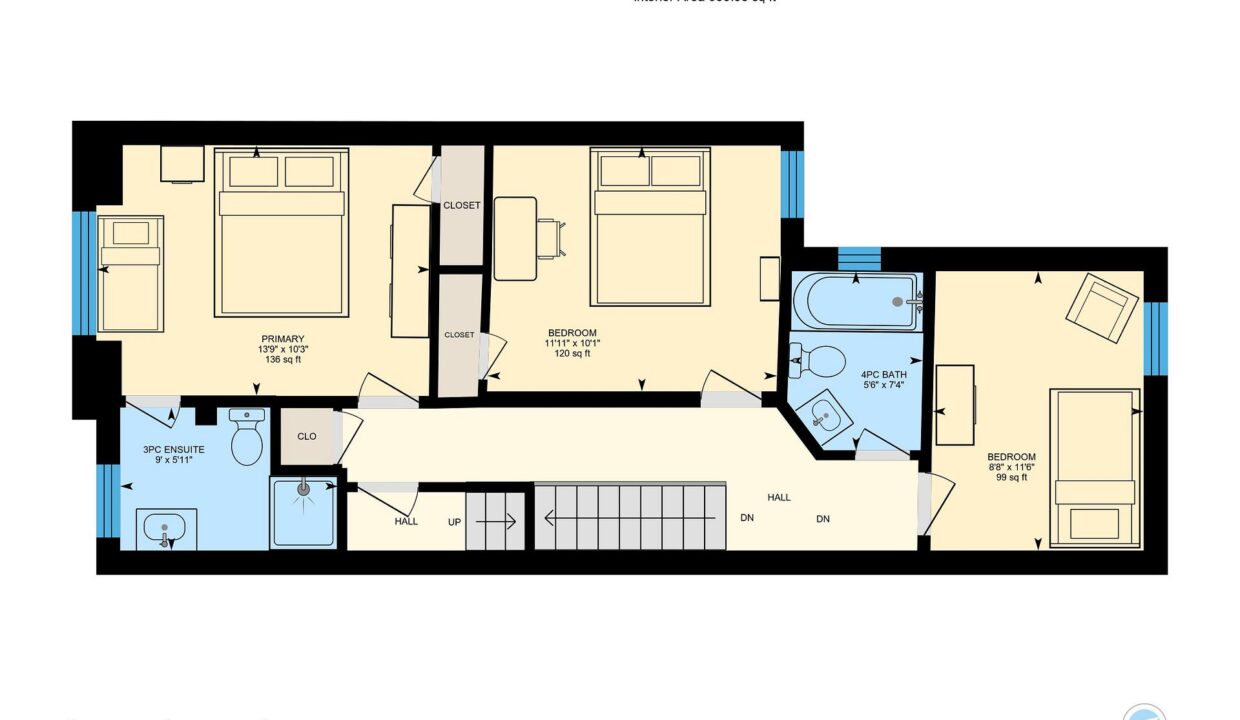
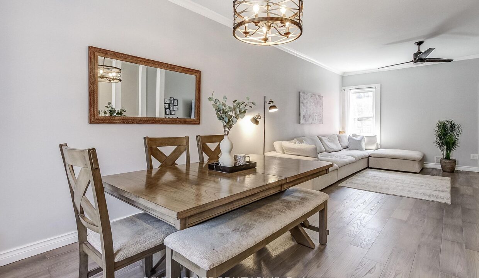
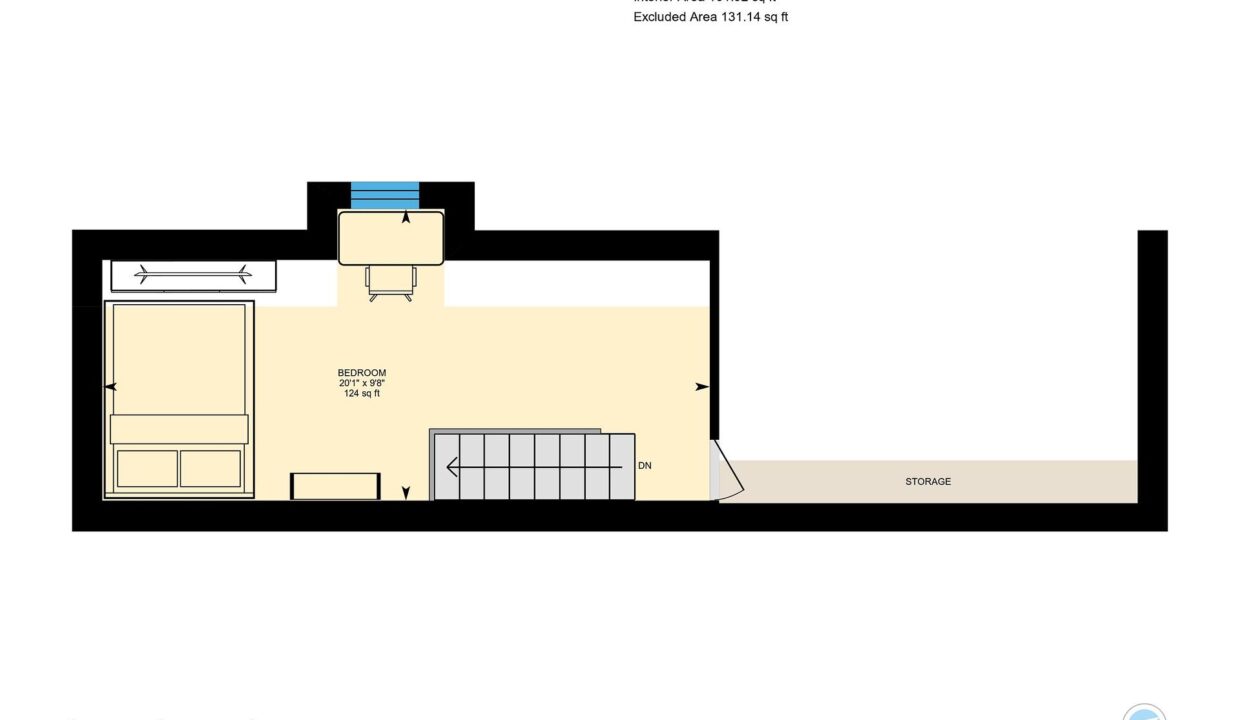
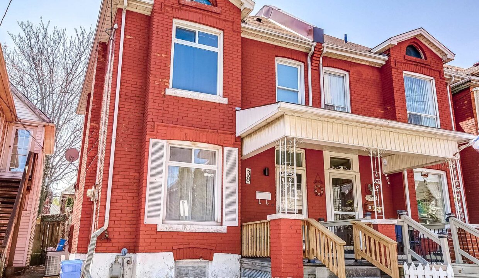
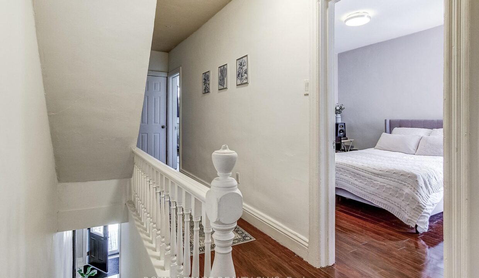
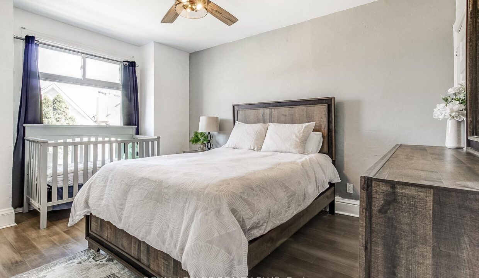
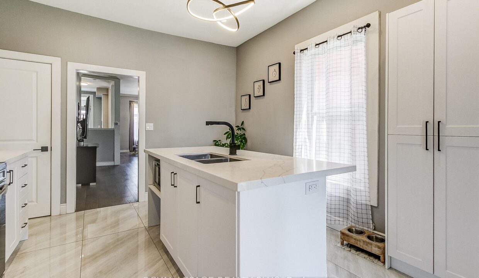
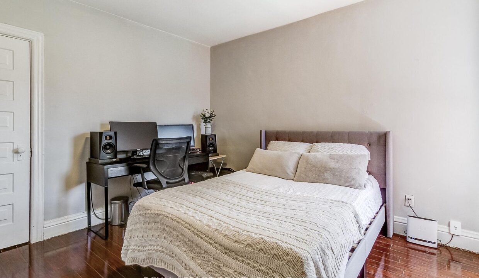
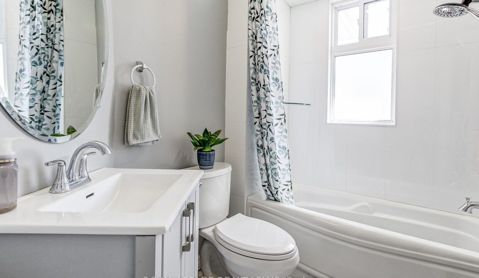
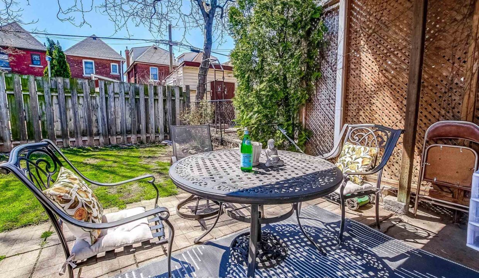
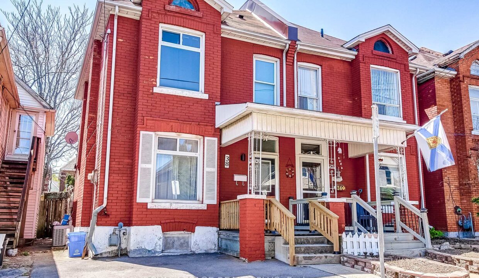
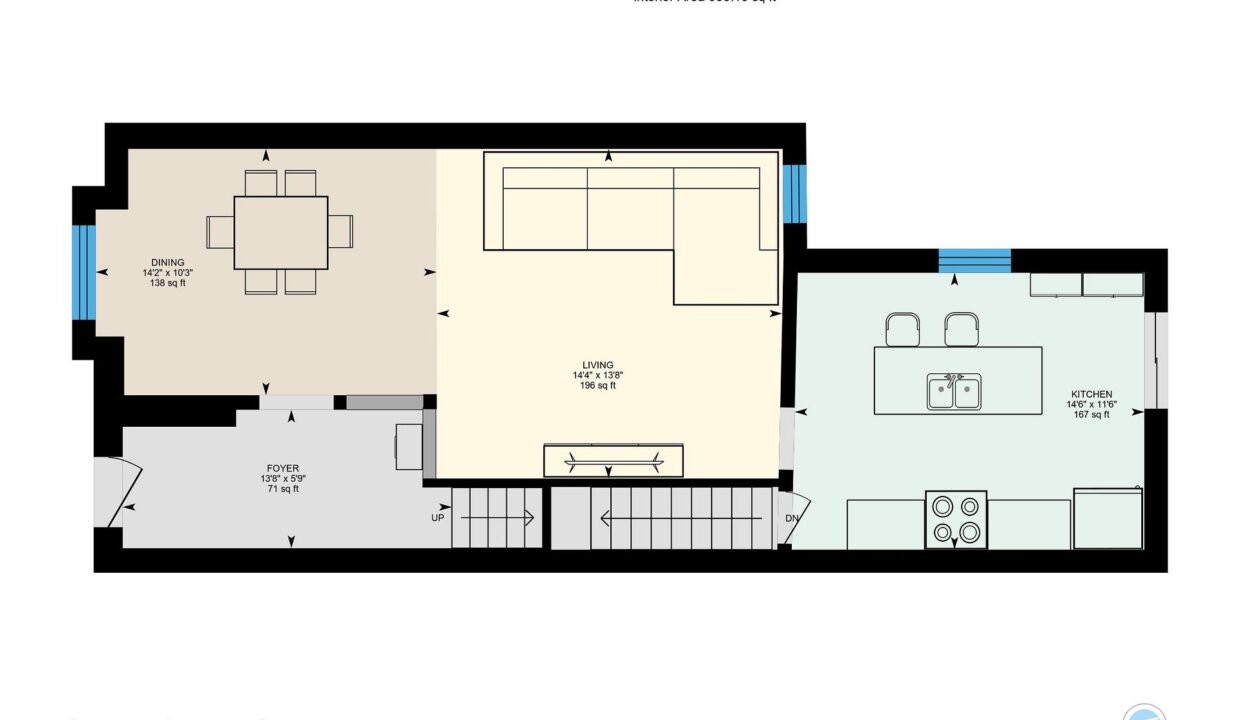
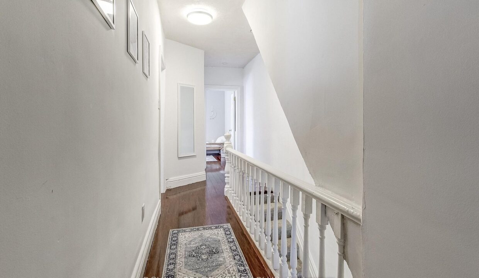
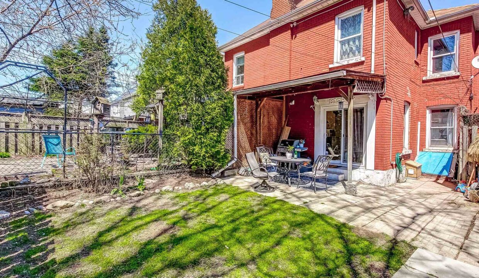
Stunning 1,427 sq. ft. semi-detached century home just steps from Hamilton Stadium! This beautifully updated home blends historic charm with modern finishes. Soaring ceilings and an open-concept layout create a comfortable, airy feel. The custom kitchen is a showstopper – featuring oversized tile, quartz island and counters, sleek backsplash, and custom cabinetry perfect for entertaining. New hardwood flooring throughout the main floor adds warmth and style. Upstairs offers spacious bedrooms and updated bathrooms. The primary bedroom includes newer hardwood and a rare, beautifully finished ensuite bathroom a unique feature in homes of this era. The finished attic adds a versatile 4th bedroom or ideal office space, complete with recent spray foam insulation for year-round comfort. Newer Central A/C. Enjoy both front driveway parking and private rear parking via the laneway. Live just steps from Tim Hortons Field and experience the vibrant community spirit, nearby parks, shopping at Centre Mall, easy QEW access, and more. A truly exceptional opportunity in a fantastic location!
Welcome to this freehold townhouse in Stoney Creek offering 1421…
$718,800
Welcome Home to Antrim Glen, a peaceful and tranquil adult…
$599,900
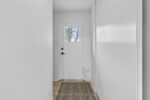
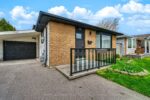 50 LAMBERT Street, Hamilton, ON L8V 4N7
50 LAMBERT Street, Hamilton, ON L8V 4N7
Owning a home is a keystone of wealth… both financial affluence and emotional security.
Suze Orman