5 Yeats Court, Guelph, ON N1E 6H8
Incredibly renovated gem in Grange Hill East! Rarely-offered, true four…
$699,000
47 McCurdy Road, Guelph, ON N1G 4Z9
$1,149,999
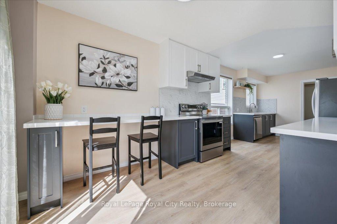
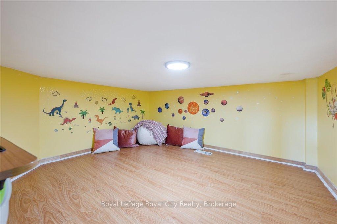
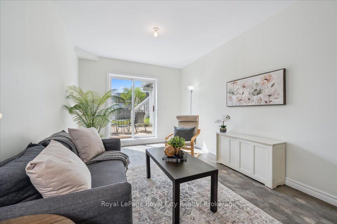
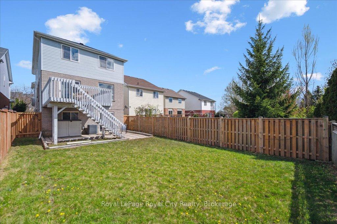
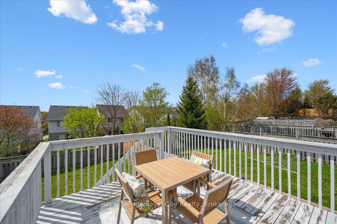
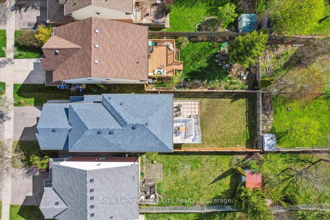
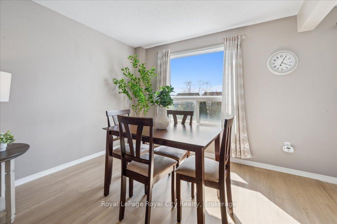
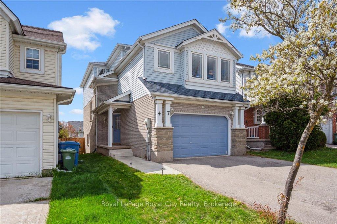
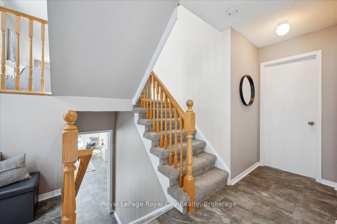
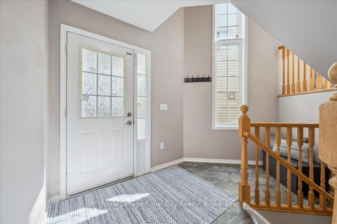
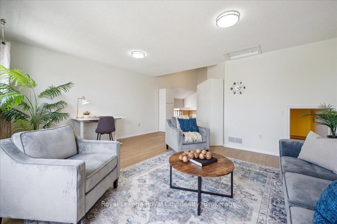
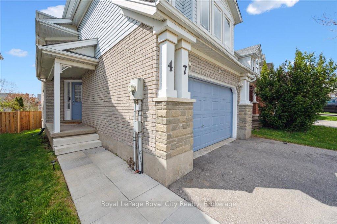
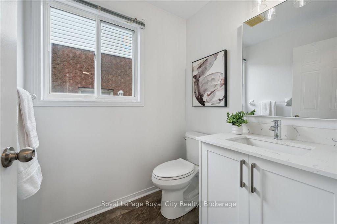
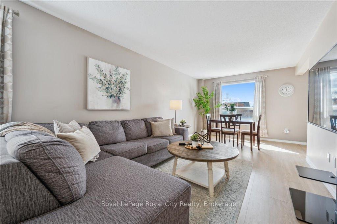
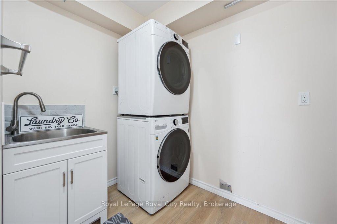
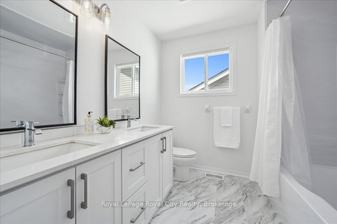
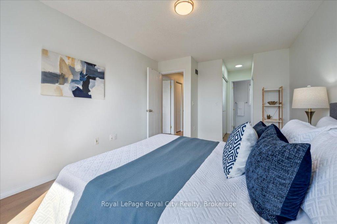
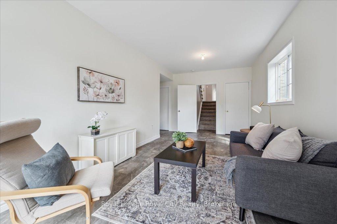
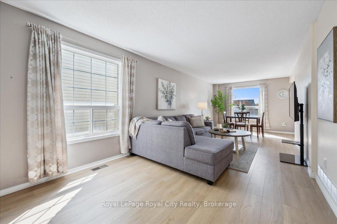
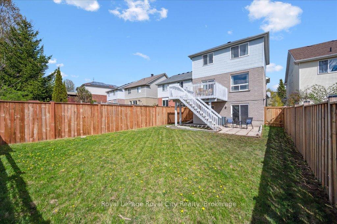
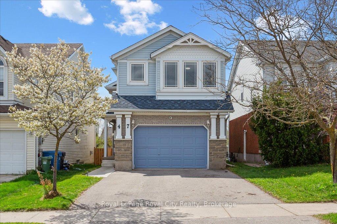
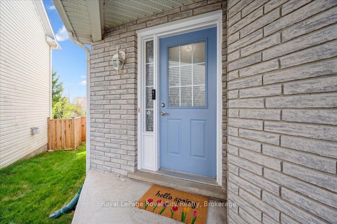
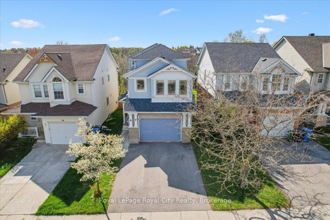
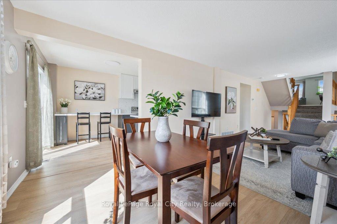
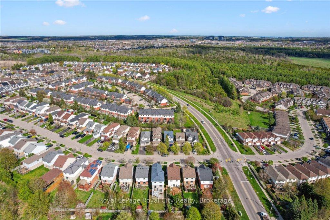
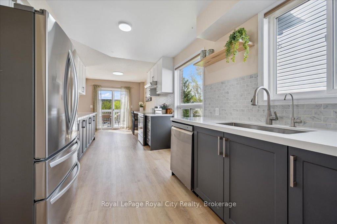
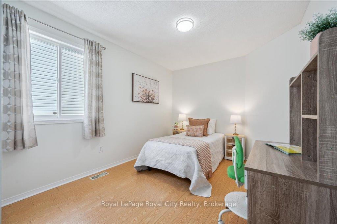

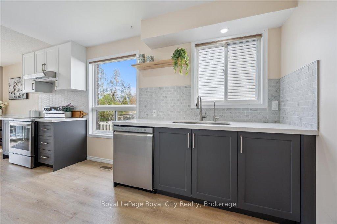
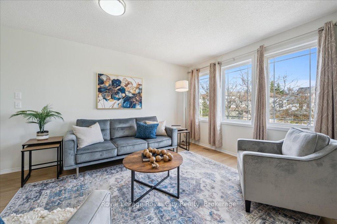

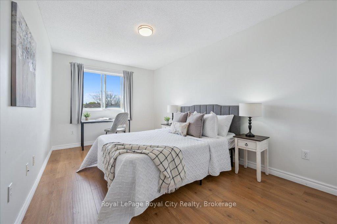
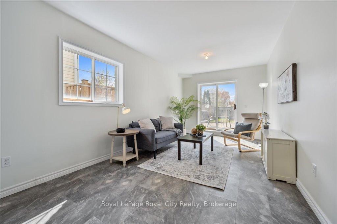
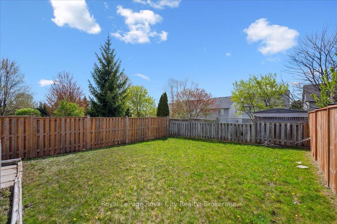

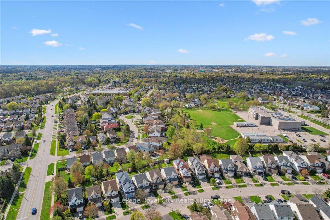
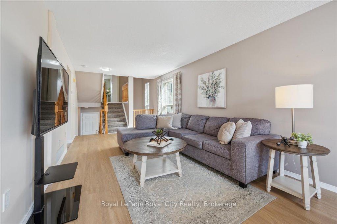
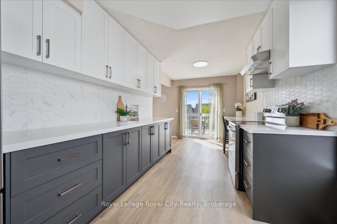
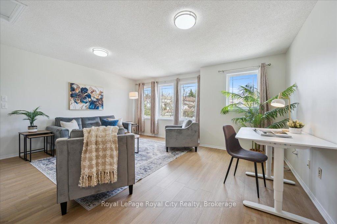
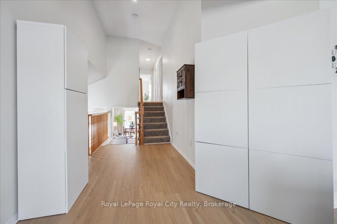
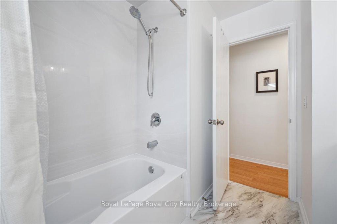
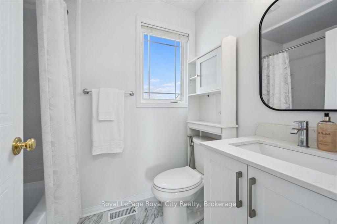
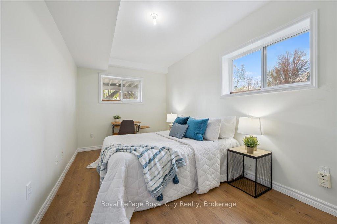
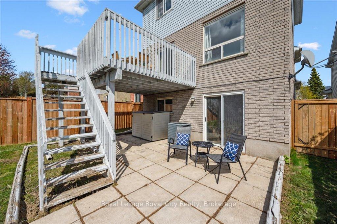
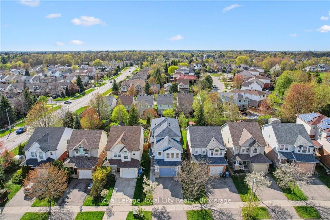
Located in Guelphs sought-after Kortright West neighbourhood, this deceptively spacious home offers 4 bedrooms, 2.5 bathrooms, and multiple living areas to suit your lifestyle. A charming exterior opens to a functional, family-friendly entryway with garage access and a conveniently located powder room. The main level is bright and inviting, with a flowing layout thats perfect for entertaining. Brand new luxury vinyl flooring creates a cohesive feel throughout the living room, dining room, and kitchen. The fully renovated kitchen features quartz countertops, stainless steel LG Smart appliances, and a built-in breakfast bar – the ideal spot for sipping your morning coffee. Step outside onto the raised deck and enjoy views of your spacious backyard – perfect for weekend BBQs! This level also features a brand new, full-size laundry room complete with an LG washer and dryer and a handy utility sink. The impressive family room above the garage offers soaring ceilings and access to a hidden crawl space/playroom. All bathrooms have been tastefully updated with new vanities and toilets, including a double vanity in the main bath. The primary suite features its own dedicated ensuite and two closets. The finished walk-out lower level includes a fourth bedroom, a large recreation room, plenty of storage, and a rough-in for a future bathroom and/or separate laundry. Whether you need a quiet workspace or are considering a potential in-law suite or rental opportunity, this level offers fantastic flexibility. Additional recent updates include a new furnace, privacy fencing, front hardscaping, and a new Smart Chamberlain automatic garage door opener. Ideally located close to parks, trails, top-rated schools, public transit, and major commuter routes – this home truly checks all the boxes.
Incredibly renovated gem in Grange Hill East! Rarely-offered, true four…
$699,000
Welcome to 18 Townline – located in beautiful Orangeville! This…
$649,900
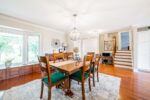
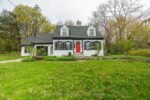 456 Fountain Street, Cambridge, ON N3H 1J3
456 Fountain Street, Cambridge, ON N3H 1J3
Owning a home is a keystone of wealth… both financial affluence and emotional security.
Suze Orman