783 Aspen Terrace, Milton, ON L9E 1S6
**View Virtual Tour** Situated On A 56 Foot Wide Premium…
$1,099,900
920 Orr Court, Kitchener, ON N2R 1R4
$1,650,000
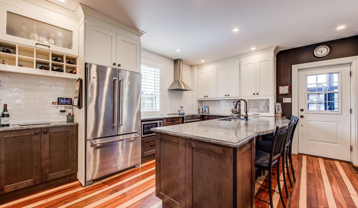
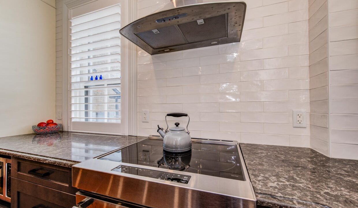
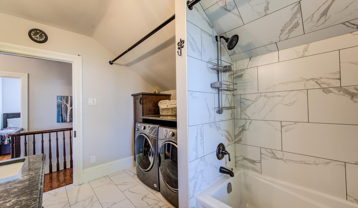
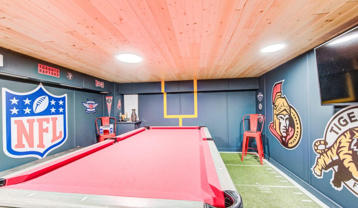
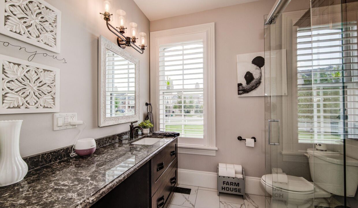

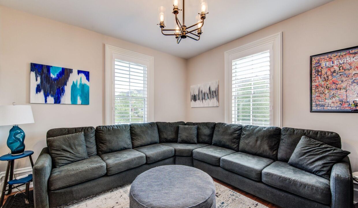
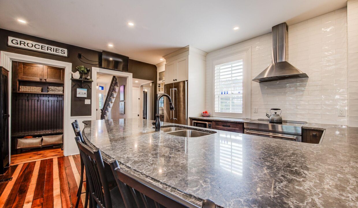
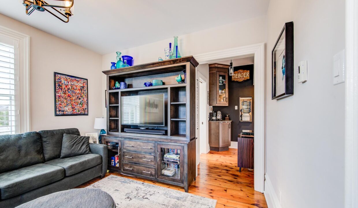
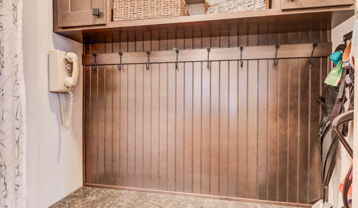
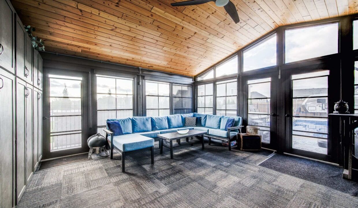
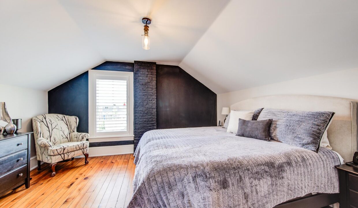
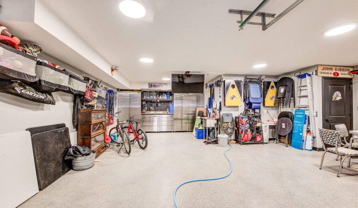
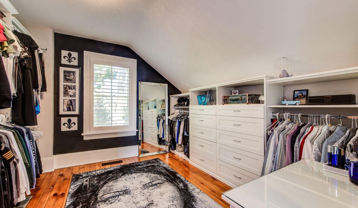
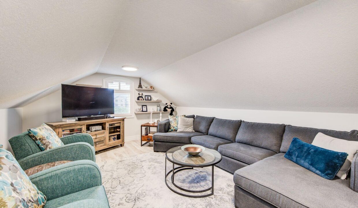
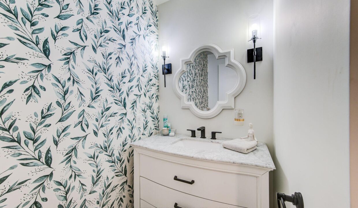
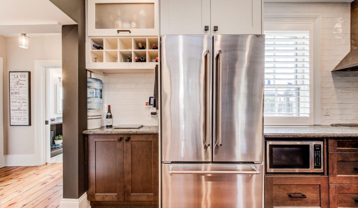
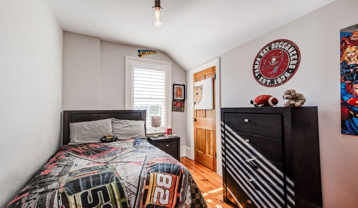
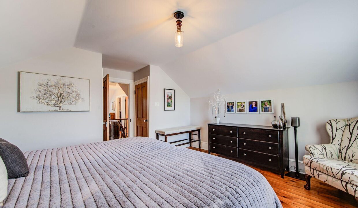
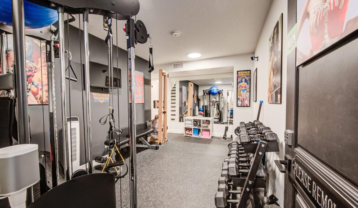
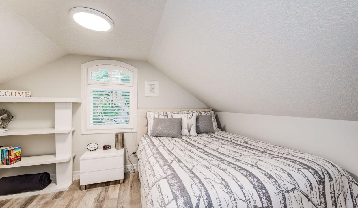
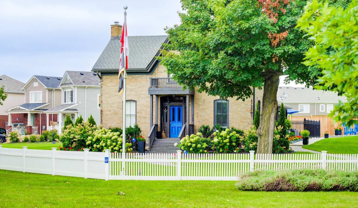
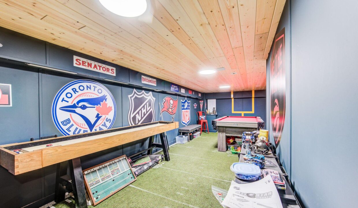
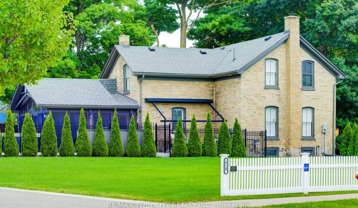
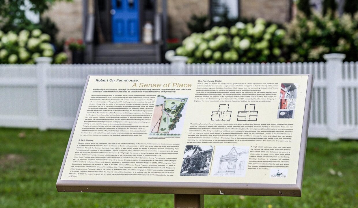
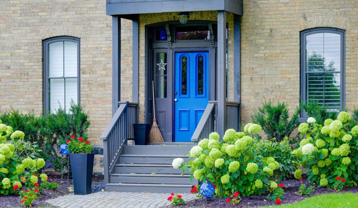
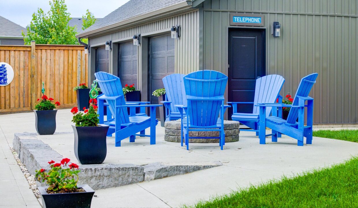
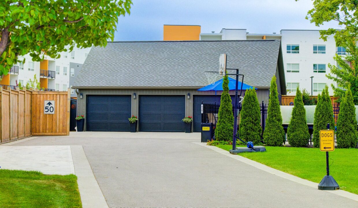
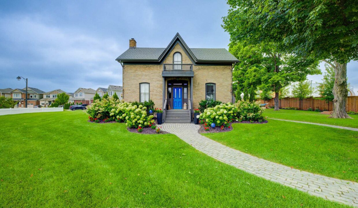
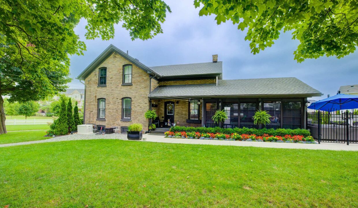
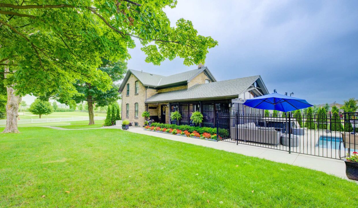
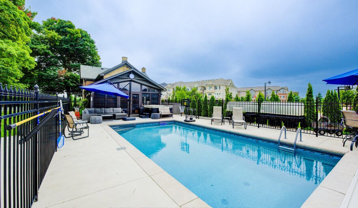
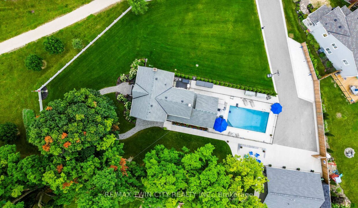
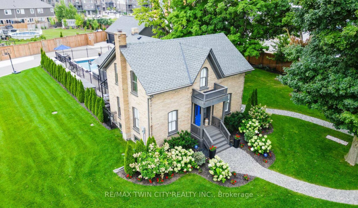
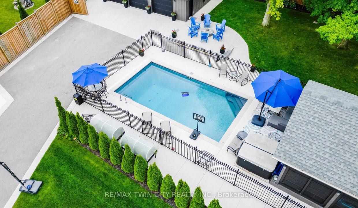

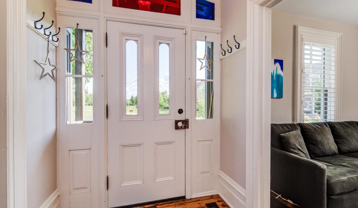

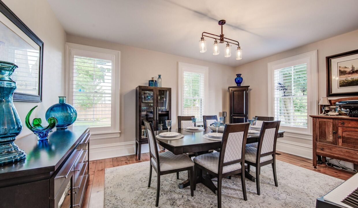
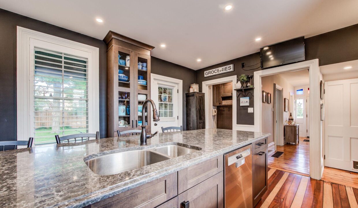
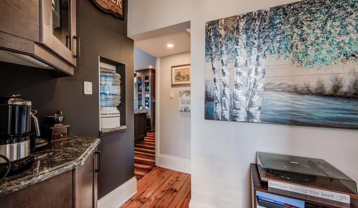

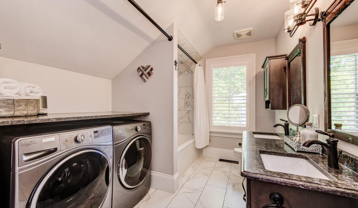
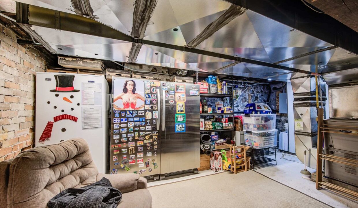
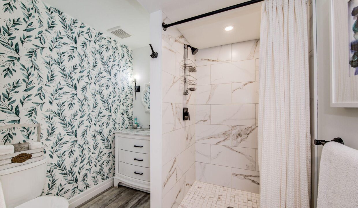
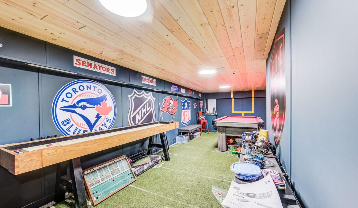
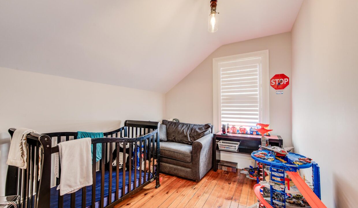
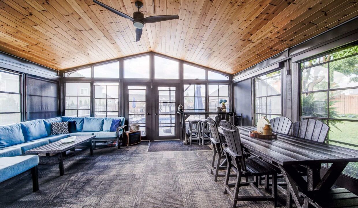
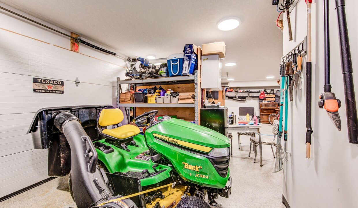
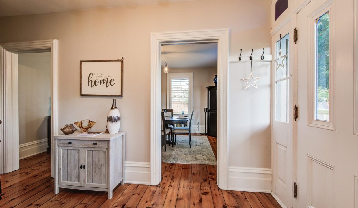
ICONIC CENTURY HOME MEETS MODERN LUXURY IN THIS 2/3 ACRE URBAN OASIS! Welcome to the Robert Orr Farmhouse, a masterfully restored 1881 gem nestled in the heart of the scenic Rosenberg subdivision. Surrounded by picturesque walking trails and a neighborhood display honoring its unique role in Waterloo Regions story, this one-of-a-kind residence effortlessly blends classic architecture with carefully considered modern upgrades. Charming original features like the curved staircase, stained-glass accents, and oversized baseboards are beautifully complemented by modern comforts including a chef-inspired kitchen with quartz countertops, premium appliances, coffee bar, walk-in pantry/mudroom, and access to a bright and spacious 3-season sunroom. Thoughtfully designed bathrooms offer custom tilework and quartz vanities, and the upper-level laundry room adds everyday convenience. Significant infrastructure upgrades provide peace of mind, including 200 AMP electrical service, new HVAC, plumbing, roofing, eaves, and repointed masonry. A standout feature is the fully detached coach houseideal for multigenerational living, a home-based business, or potential rental income (pending city approval). Complete with its own HVAC, 100 AMP service, bathroom, bedroom, living area, and a main-floor space ready for a kitchen, it also includes a finished basement perfect for a gym, studio, or recreational retreat. Step outside to a resort-style backyard oasis featuring a 15′ x 32′ smart-controlled pool by Tim Goodwin, a professional-grade putting green, gas firepit, RV parking, invisible pet fencing, and a new irrigation system, all surrounded by mature maple trees. Located just steps from the expansive RBJ Schlegel Park offering sports fields, playgrounds, and a planned recreation centre this extraordinary property delivers a rare blend of character, luxury, and lifestyle. A unique opportunity to own a timeless home with a modern soul.
**View Virtual Tour** Situated On A 56 Foot Wide Premium…
$1,099,900
Welcome to one of the most exceptional homes in Heritage…
$3,999,900
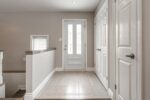
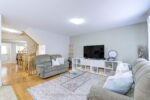 700 Hepburn Road, Milton, ON L9T 0M5
700 Hepburn Road, Milton, ON L9T 0M5
Owning a home is a keystone of wealth… both financial affluence and emotional security.
Suze Orman