30 Candle Crescent, Kitchener, ON N2P 2K7
Welcome to 30 Candle Cres a Contemporary luxury style executive…
$899,000
#B8 - 155 Highland Crescent, Kitchener, ON N2M 0A1
$599,900
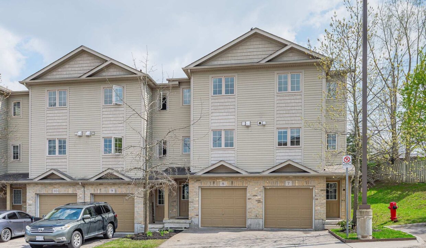
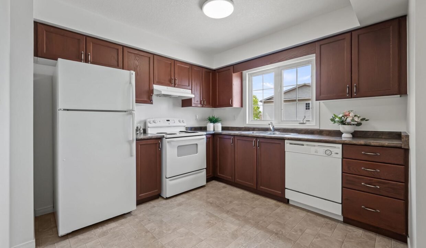
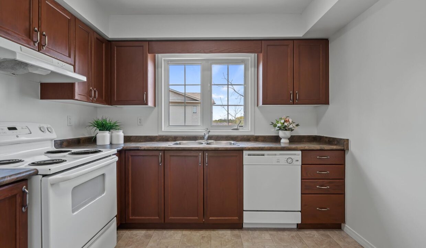

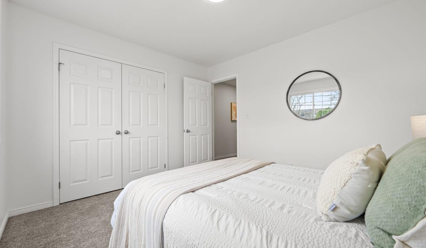
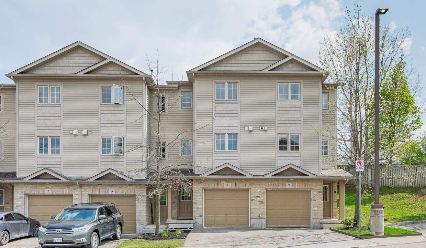
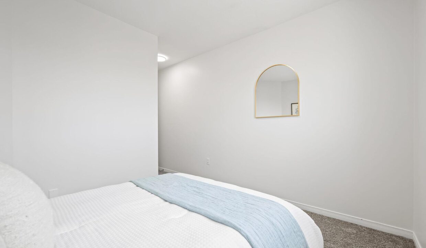
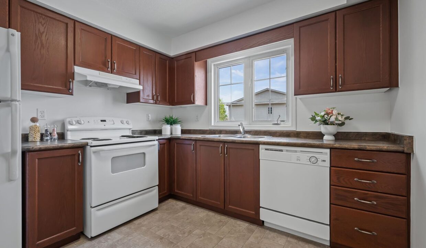
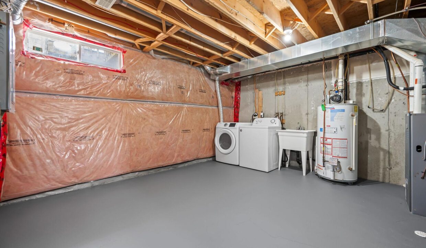
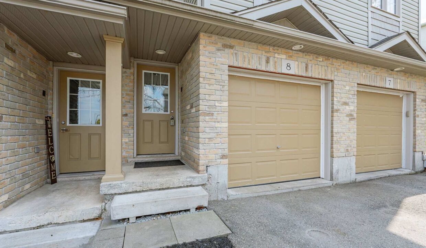
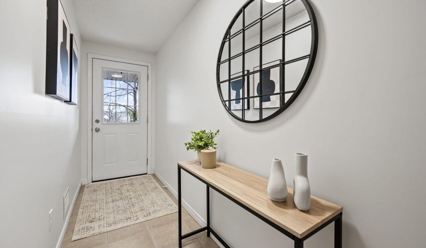
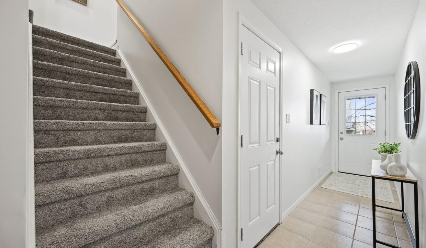
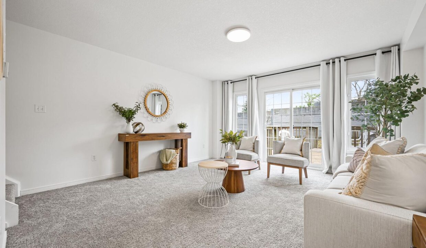
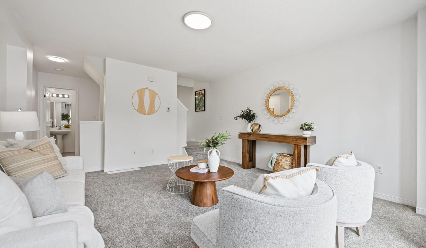
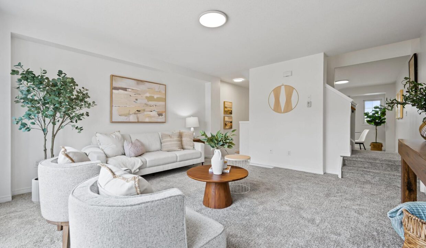
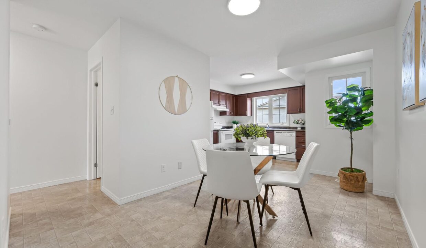
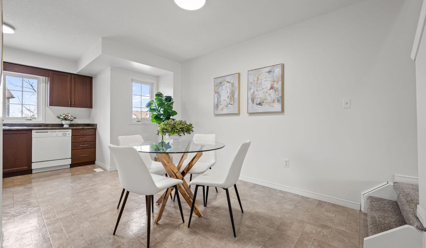

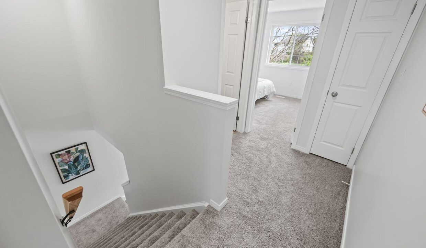
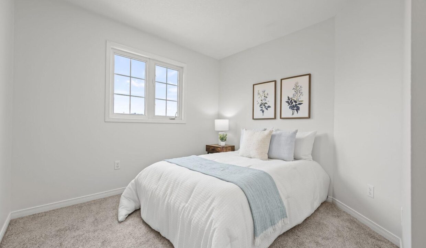
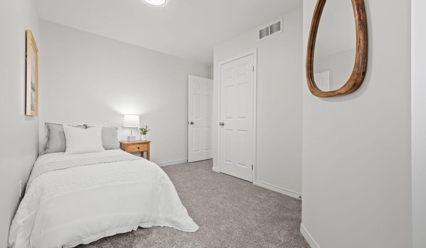
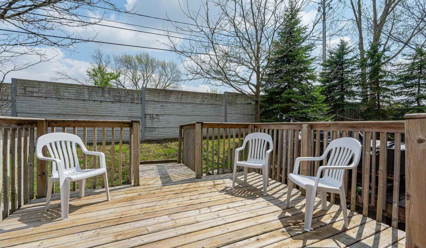
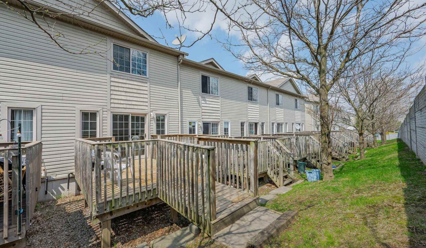


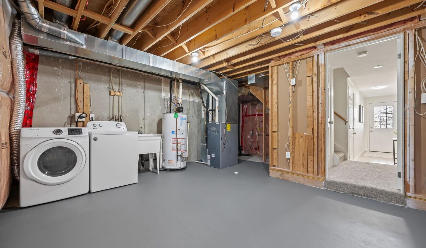
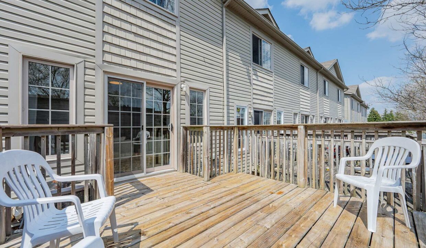
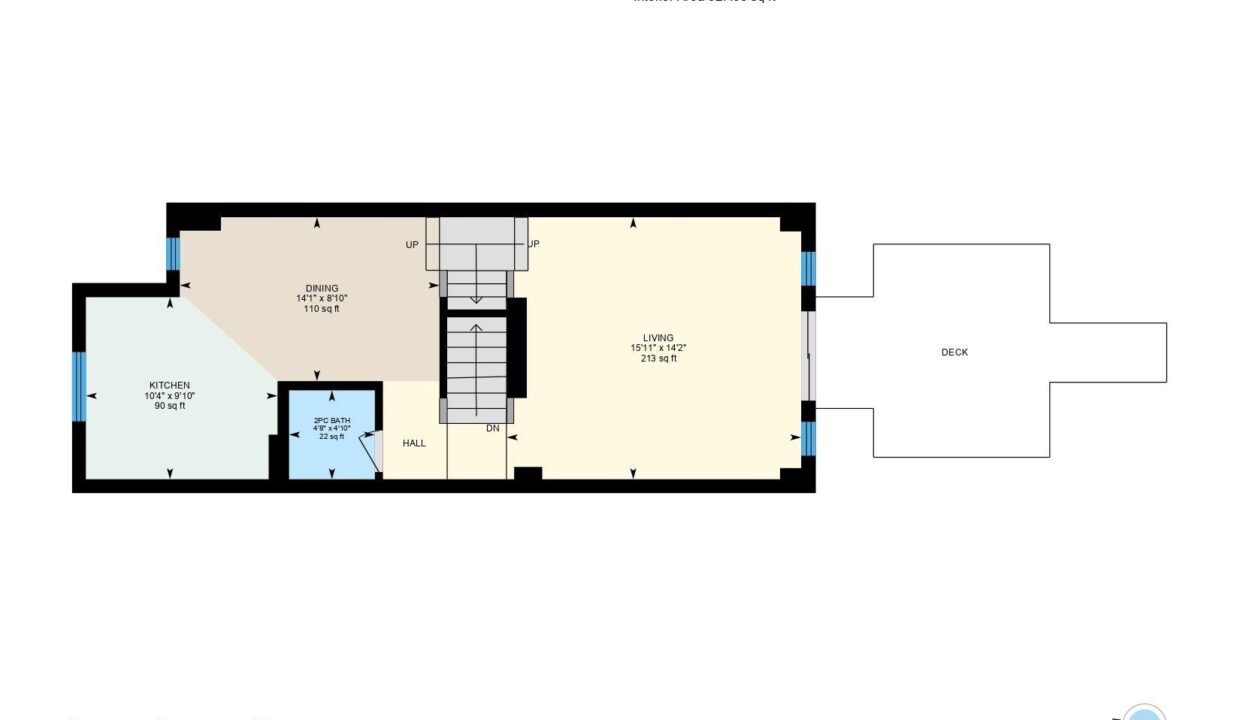
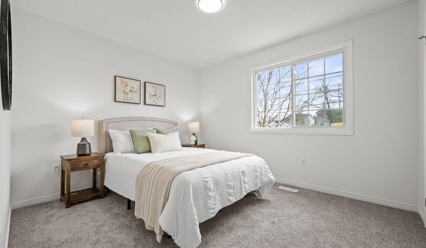
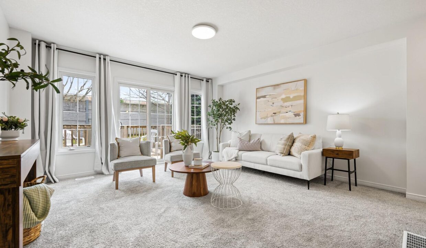
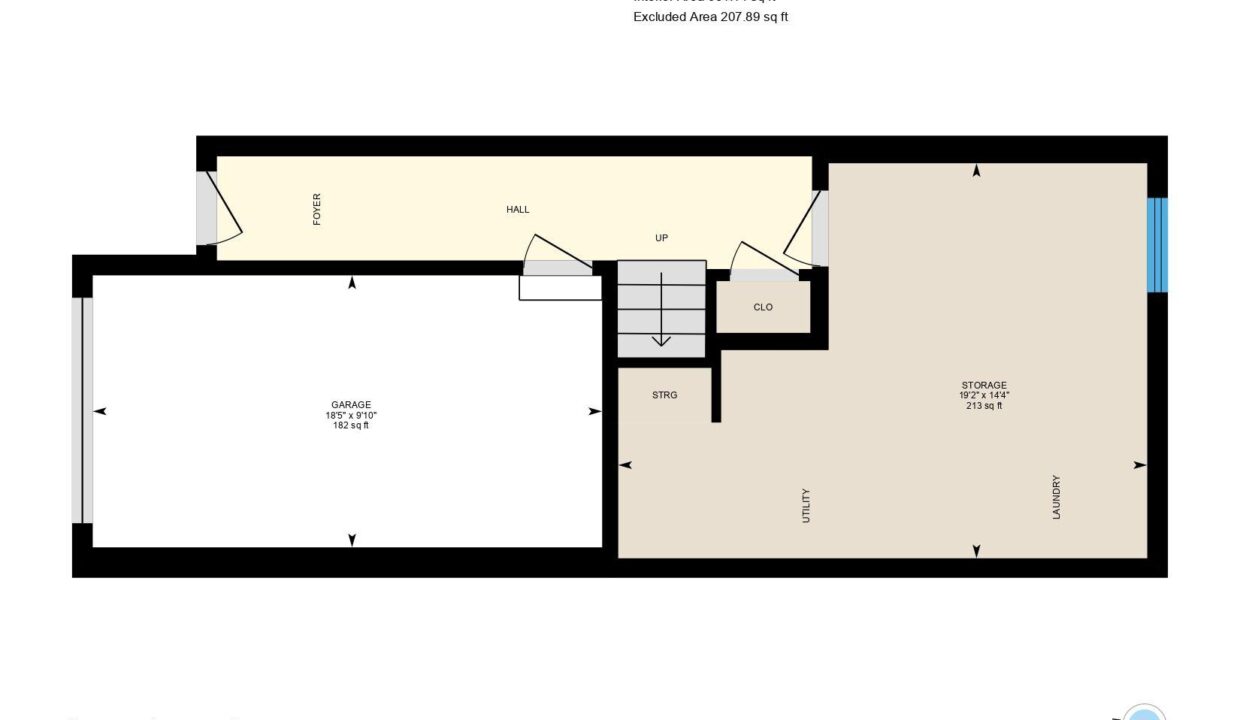
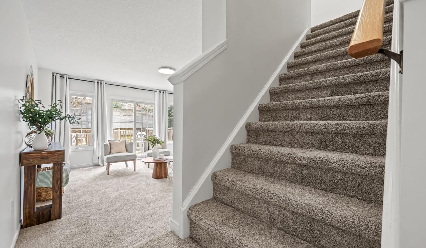
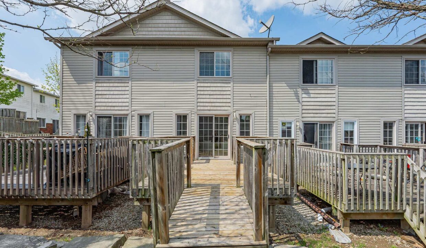
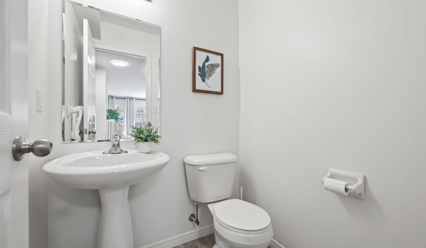
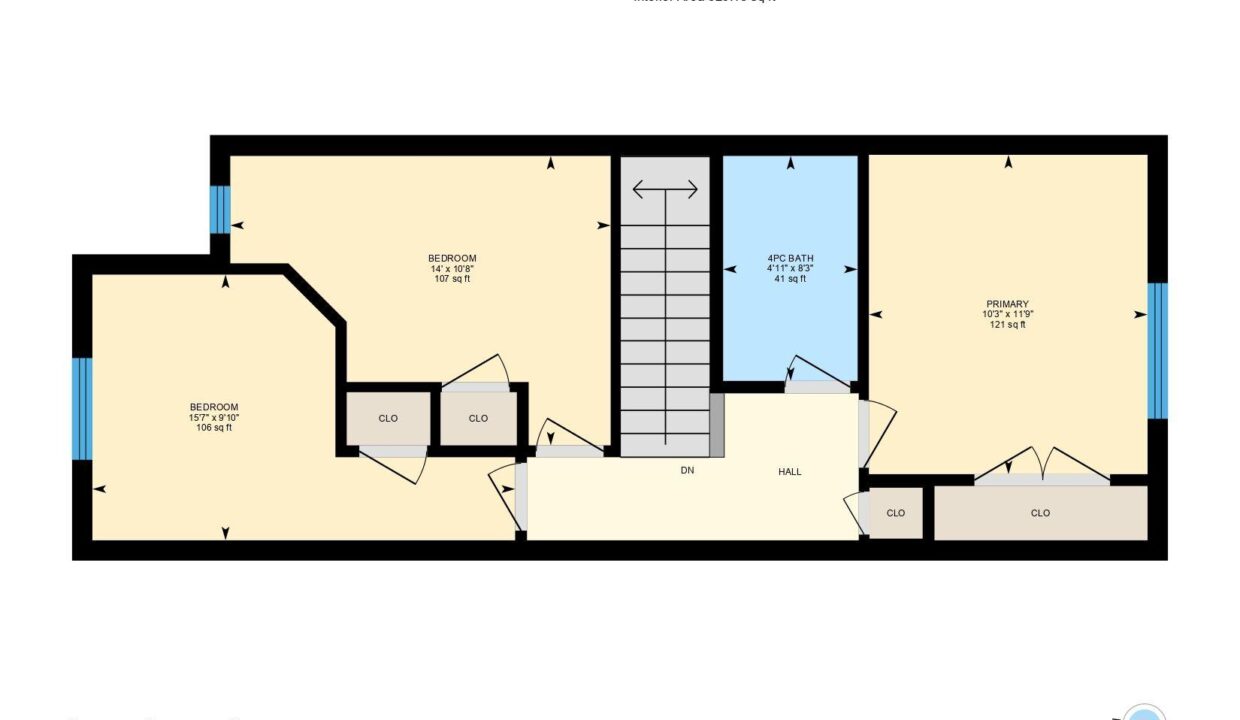
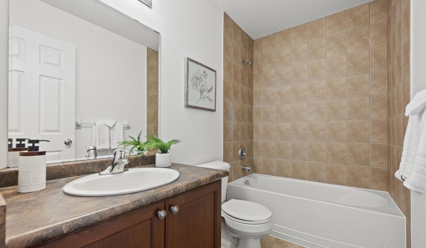
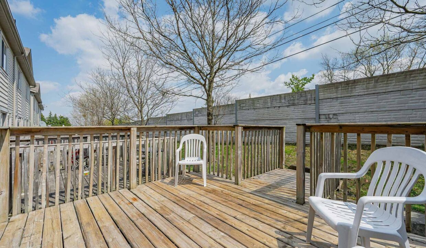
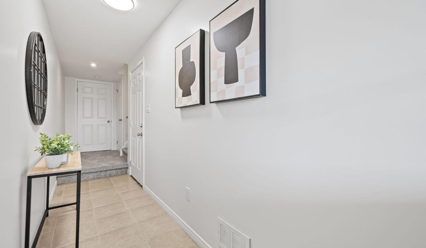
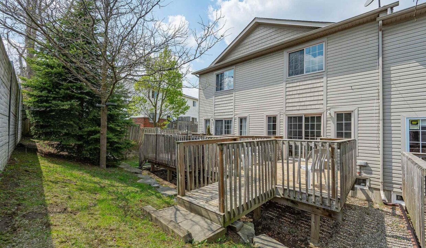
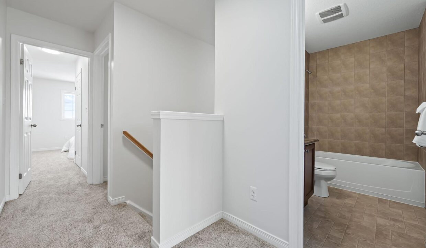
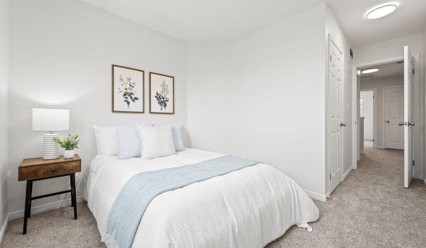
RARE 2 PARKING SPOT plus the single garage (second parking spot #41, can be kept or sold separately). Tucked into a peaceful crescent in Victoria Hills, 155 Highland Crescent is a home that welcomes with both warmth and quiet confidence. Freshly painted (2025) and thoughtfully updated with new light fixtures (2025) and soft carpet (2025) underfoot, this residence blends move-in-ready ease with the charm of a well-kept home. Inside, light dances across the main floors open living and dining area an ideal backdrop for intimate gatherings or quiet mornings. The kitchen, framed by large windows and sleek built-ins, offers both function and flow, seamlessly connected to the deck just beyond the sliding doors. Its a space that encourages rhythm of meals, of laughter, of everyday life. Upstairs, three restful bedrooms offer comfort and retreat, with the soft hush of fresh carpet adding a sense of calm. The lower level remains unfinished with polished floor offering flexibility for future plans or additional storage, while laundry is neatly tucked away yet easy to access. low monthly fee of $170.00 The property offers three parking spaces including a private garage and sits within a well-managed condominium enclave where snow removal, landscaping, and common upkeep are all taken care of. Life here moves at just the right pace, with walking trails, parks, schools, and transit moments away. This is not just a town house its a soft place to land and a fresh place to begin.
Welcome to 30 Candle Cres a Contemporary luxury style executive…
$899,000
**View Multimedia Tour!* Wow Absolutely Gorgeous ** Stunning Townhome Located…
$749,900

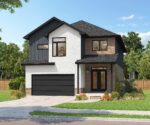 196 Benninger Drive, Kitchener, ON N2E 0C9
196 Benninger Drive, Kitchener, ON N2E 0C9
Owning a home is a keystone of wealth… both financial affluence and emotional security.
Suze Orman