506 Flannery Drive, Centre Wellington, ON N1M 3P2
Freehold townhouse located in desirable south end Fergus neighbourhood. Located…
$599,000
32 Forbes Terrace, Milton, ON L9T 3X3
$1,089,000
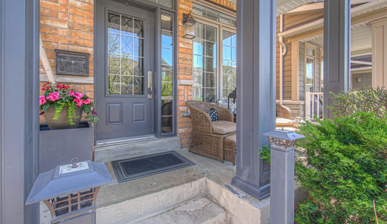
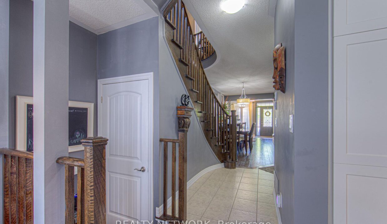
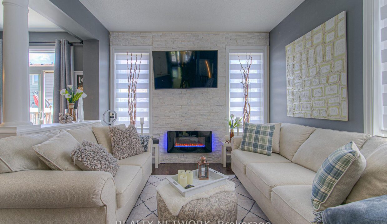
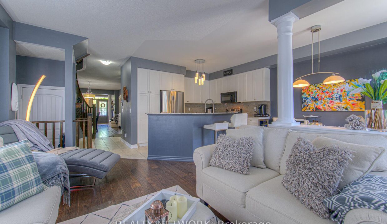
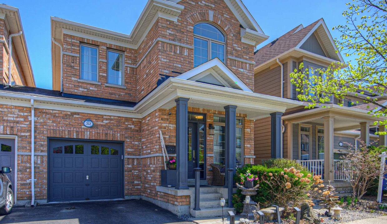
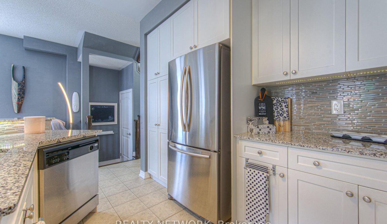
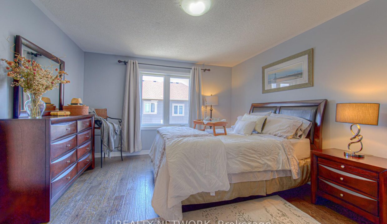
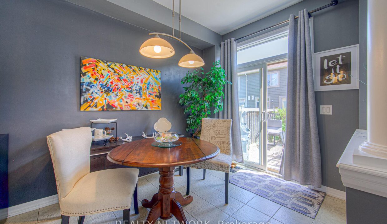
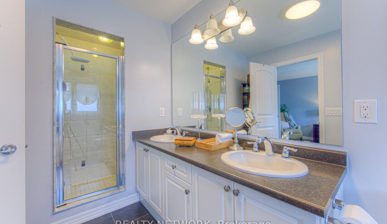
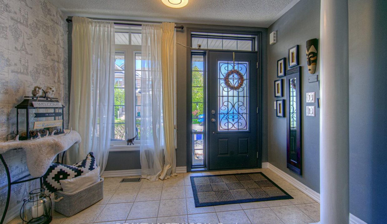
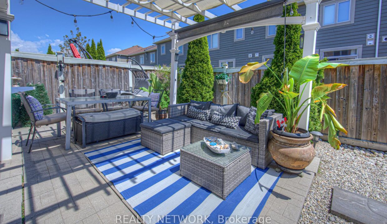
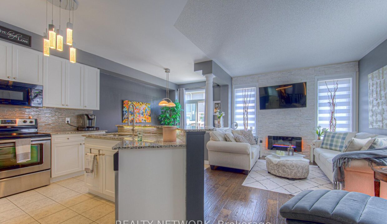
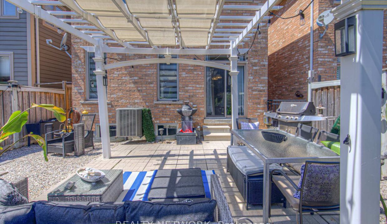
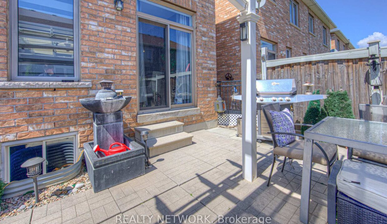
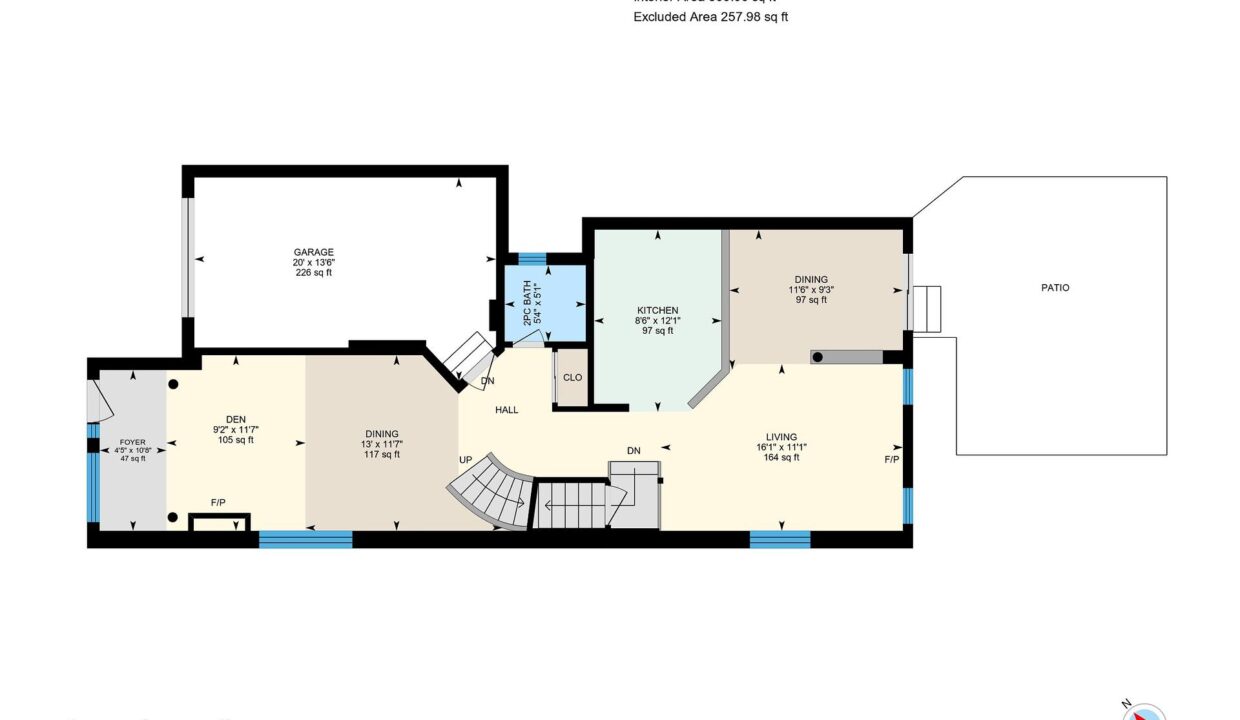
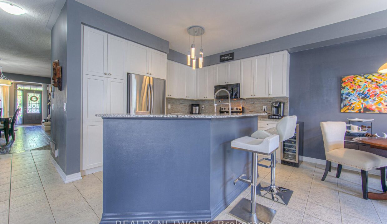
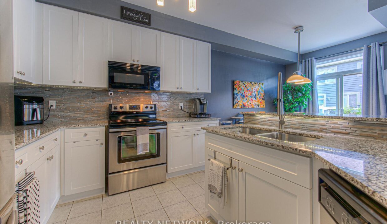
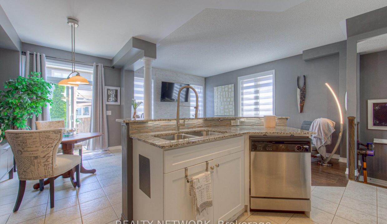
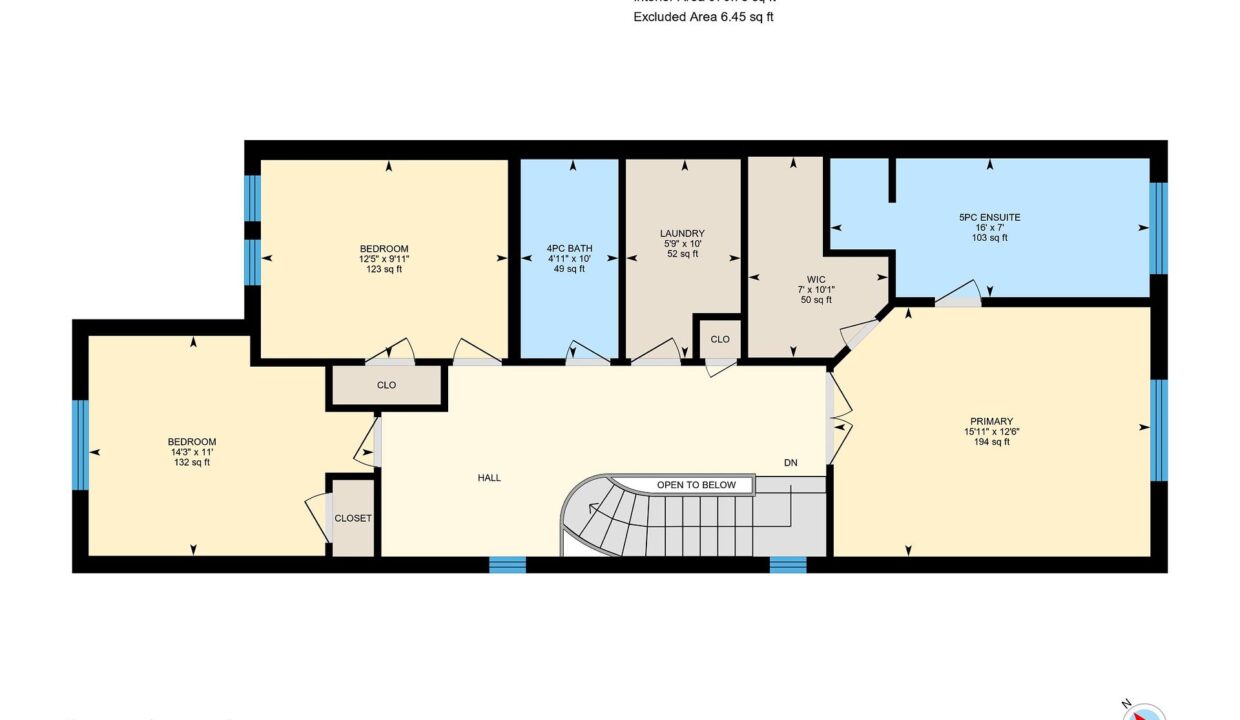
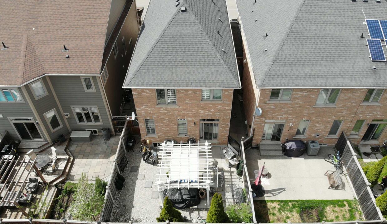
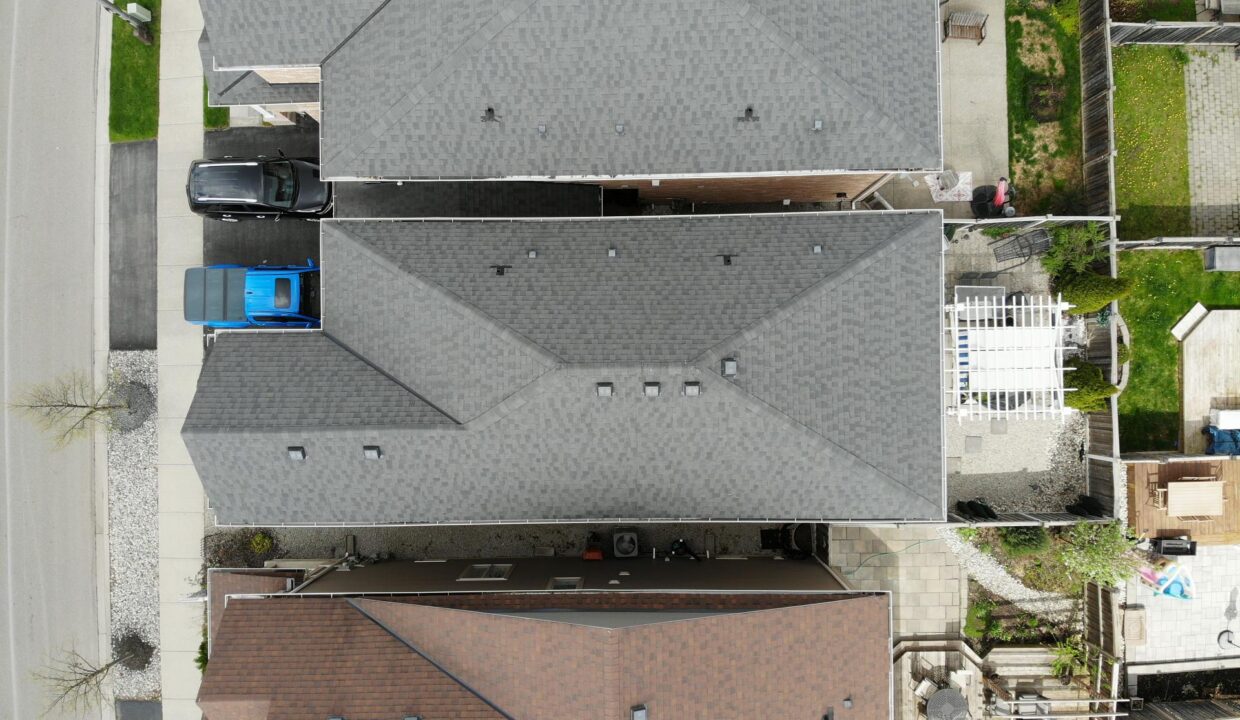
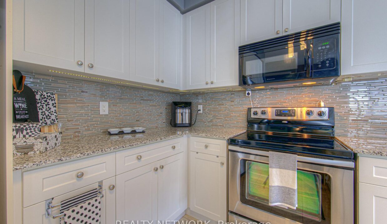
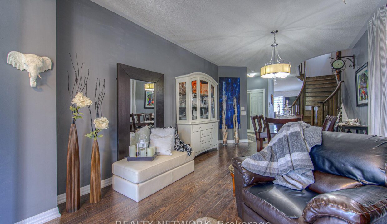
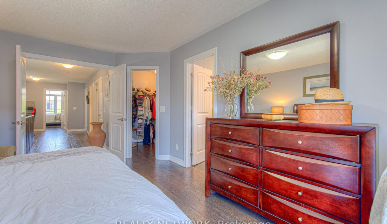
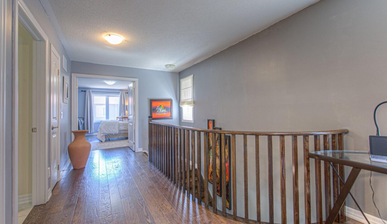
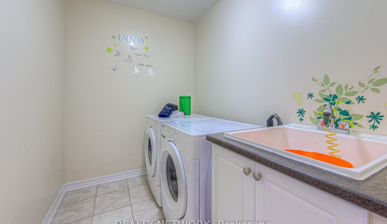
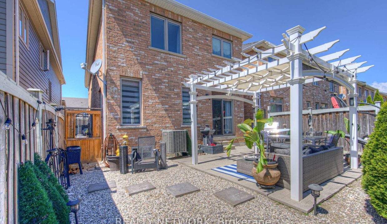
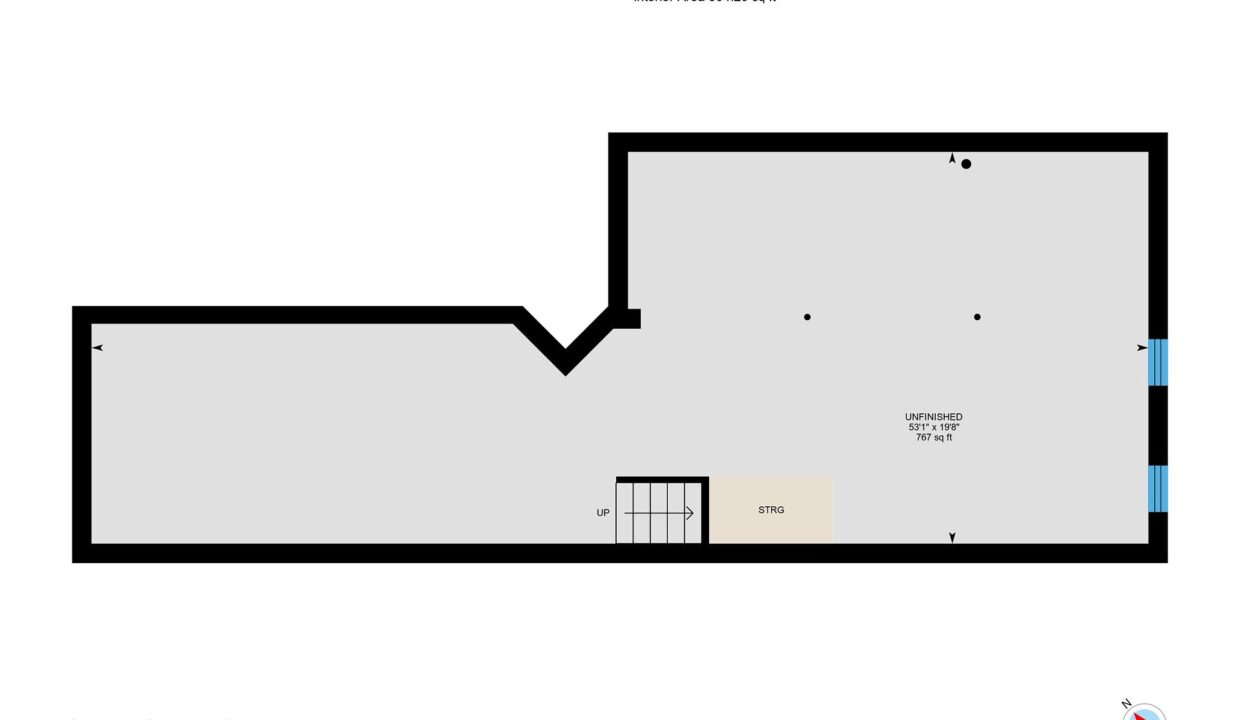
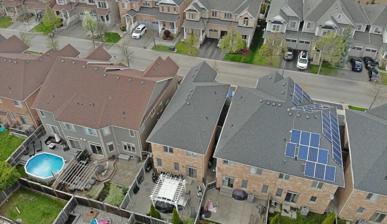
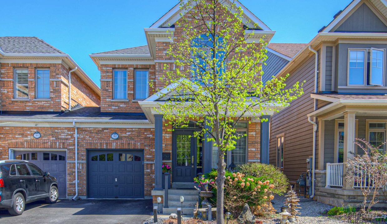
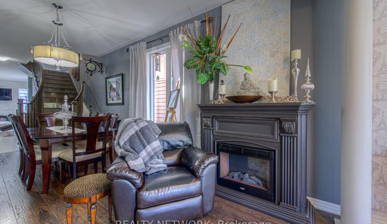
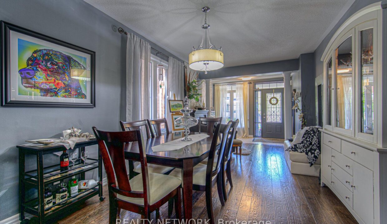
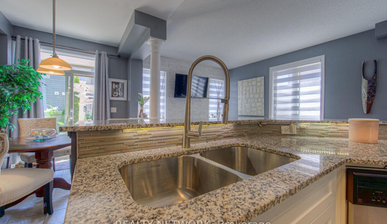
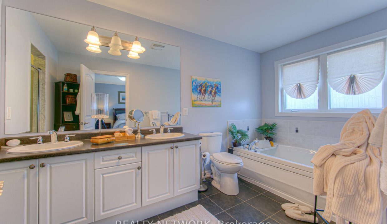
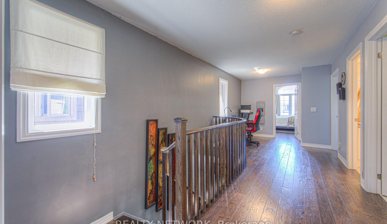
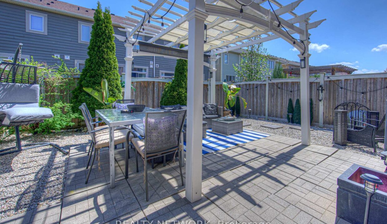
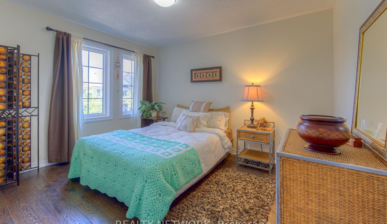
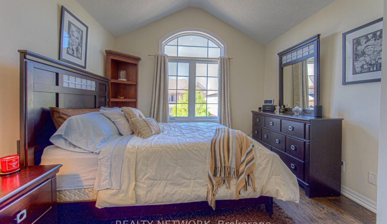
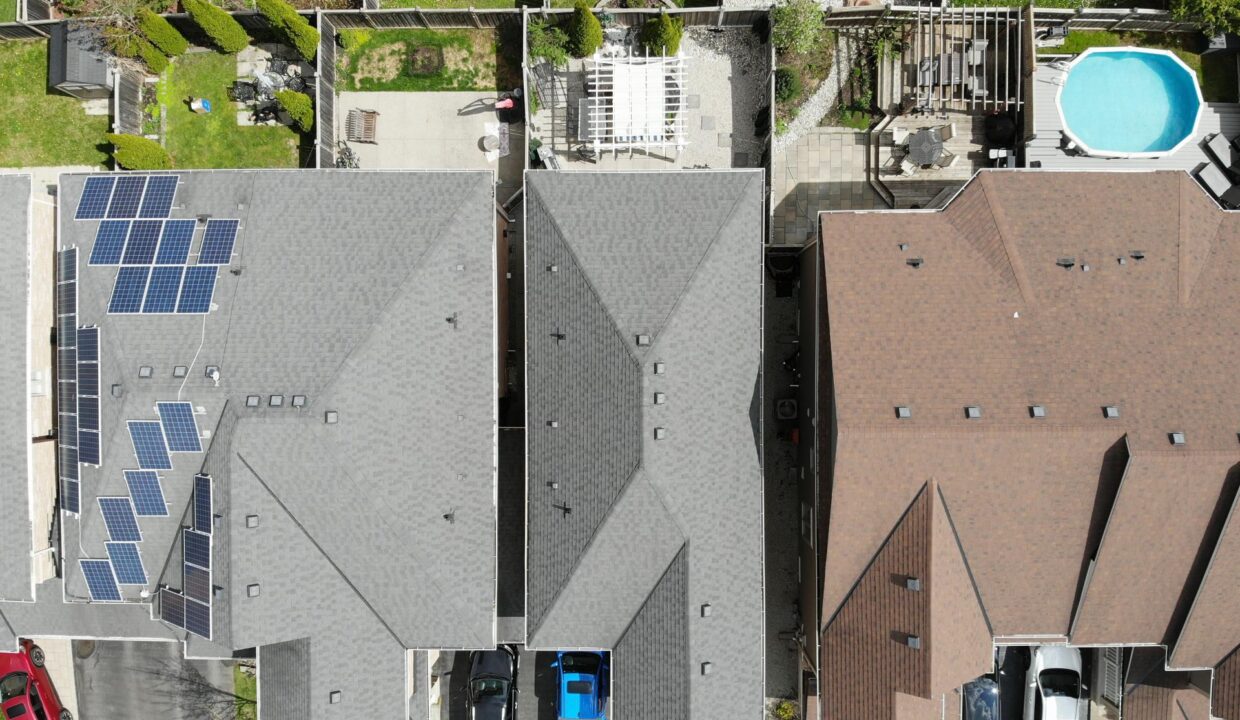
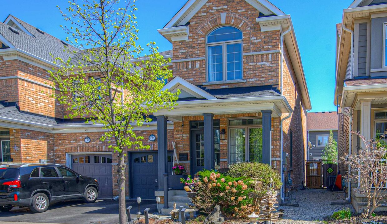
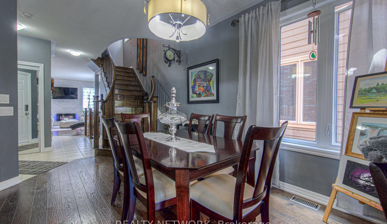
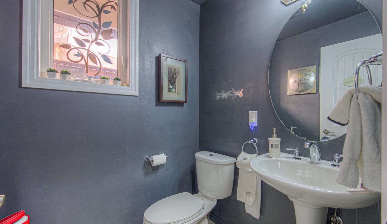
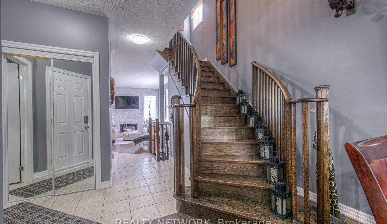
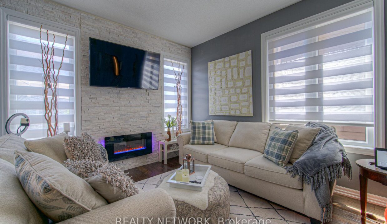
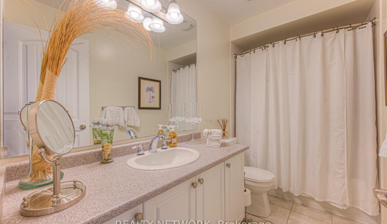
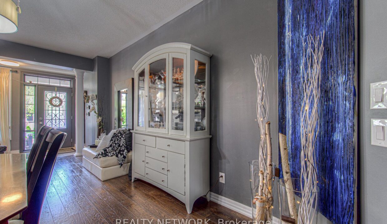
This is a townhouse that doesn’t feel like one! Welcome to 32 Forbes Terrace in Milton — a large townhome, over 2,000 square feet, where your only shared wall is in the garage! That’s right — there are no shared living walls! That means you have convenient access to your back yard between the houses on one side and through the garage on the other. Perhaps more importantly, you won’t hear your neighbours through your walls! This all-brick, quality-built Heathwood Home is carpet free with beautiful engineered hardwood throughout and 9-foot ceilings on the main level. The open concept kitchen and living room area is perfect for entertaining, complete with granite counters, stainless steel appliances, a breakfast bar and a stylish backsplash. The main floor also features a dining room and a powder room. Upstairs, 3 bedrooms await, including a large primary bedroom with a walk-in closet and spacious ensuite to relax and unwind in after a long day. A four-piece bath, laundry room and office space nook round out the second level. The low-maintenance back yard features patio stones, river rock, a pergola and a gas BBQ. An unspoiled basement with large windows awaits your creative touch. Close to schools shopping and more. This townhome very much feels like a detached house! Come see for yourself!
Freehold townhouse located in desirable south end Fergus neighbourhood. Located…
$599,000
Nestled in a sought-after neighbourhood, this freehold, fully fenced corner…
$1,100,000
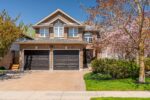
 #8 – 420 Newman Drive, Cambridge, ON N1S 0E9
#8 – 420 Newman Drive, Cambridge, ON N1S 0E9
Owning a home is a keystone of wealth… both financial affluence and emotional security.
Suze Orman