445 Moore Street, Cambridge, ON N3H 3B1
Welcome to 445 Moore St, Cambridge! This beautifully renovated 3-bedroom,…
$749,800
539 Wood Nettle Way, Waterloo, ON N2V 2X9
$1,099,900
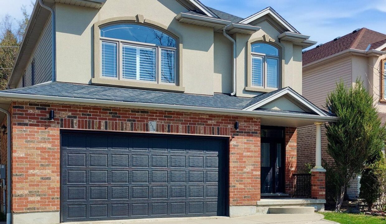
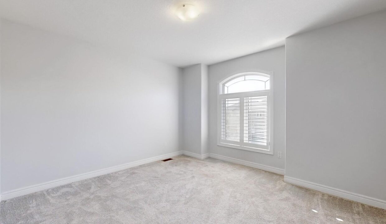
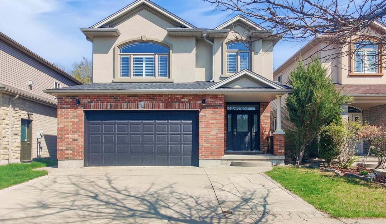
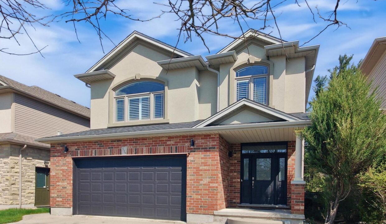
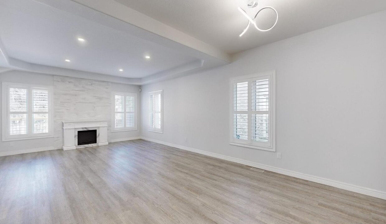
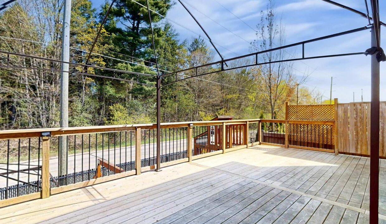
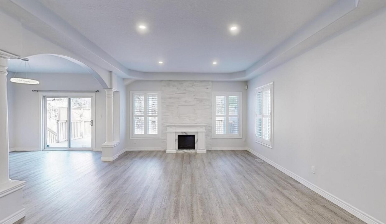
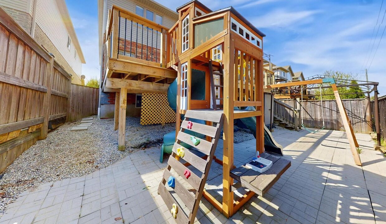
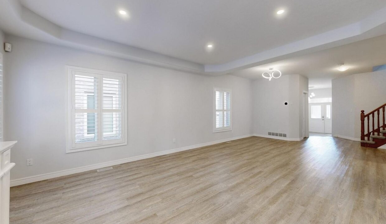
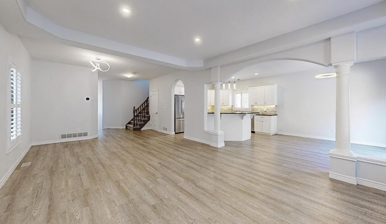
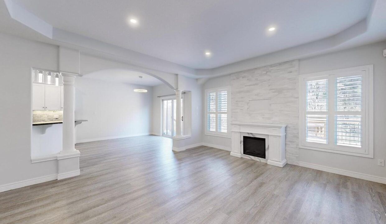
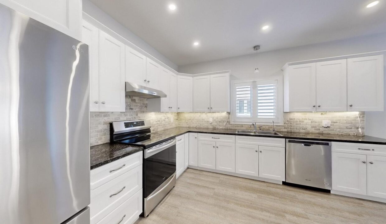
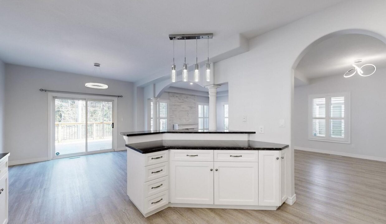
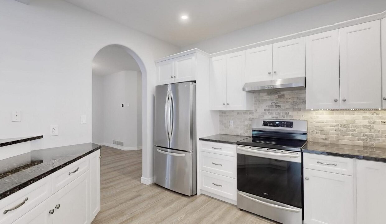
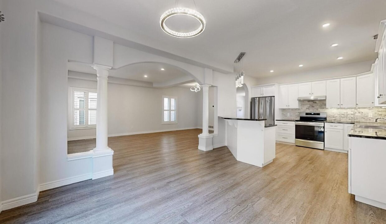
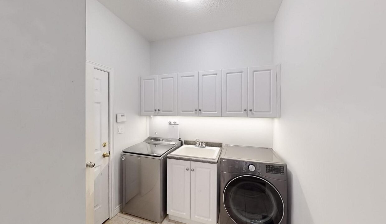
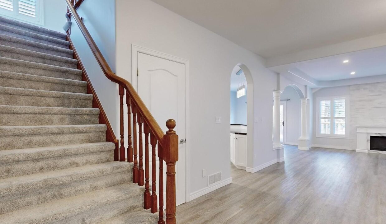
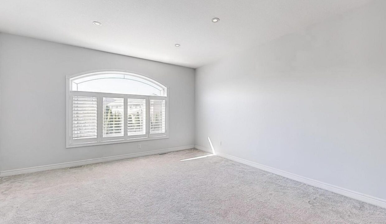
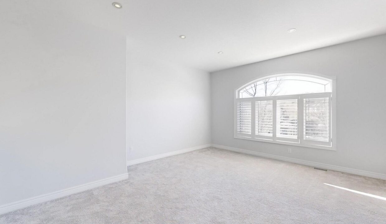
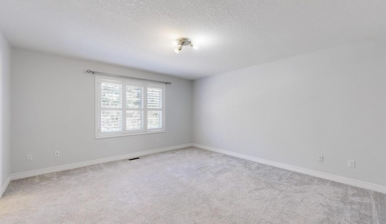
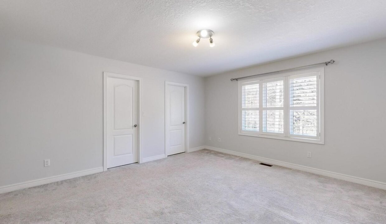
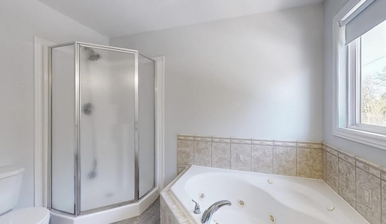
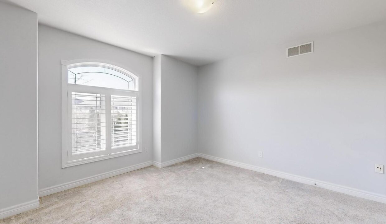
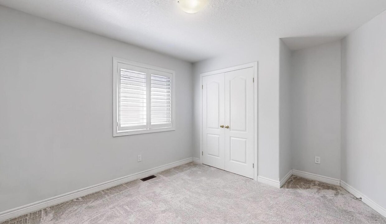
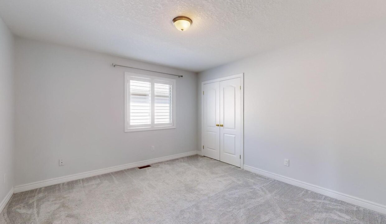
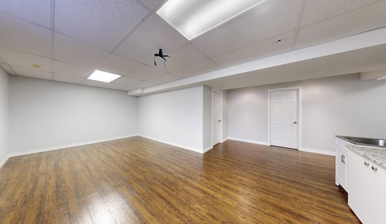
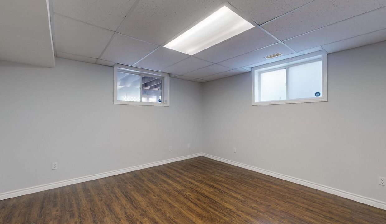
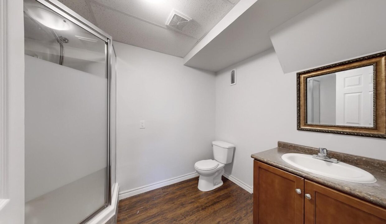
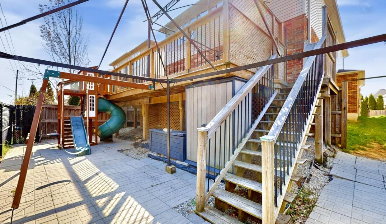
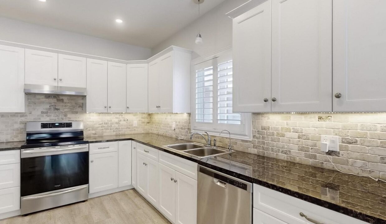
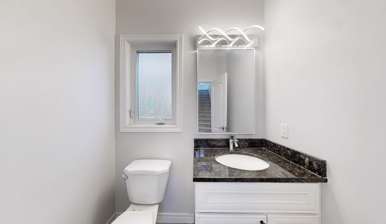
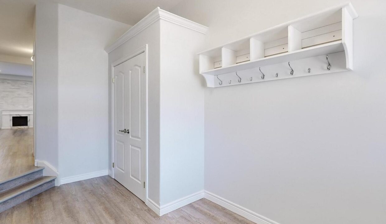
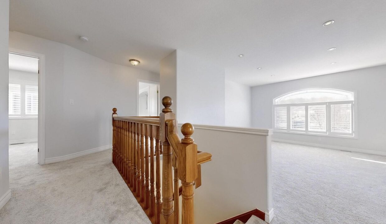
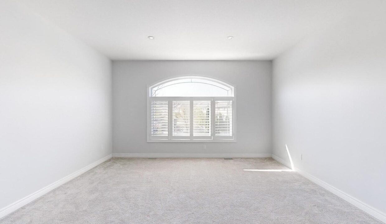
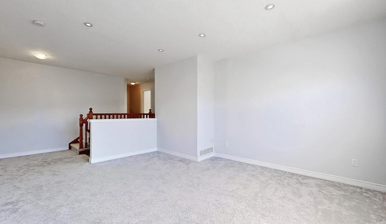
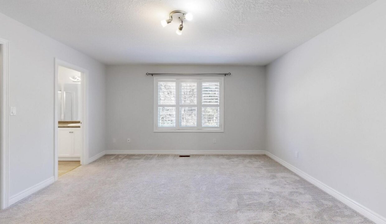
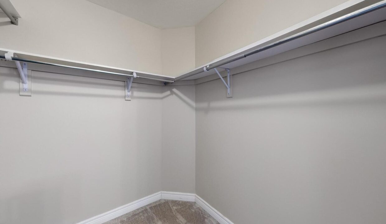
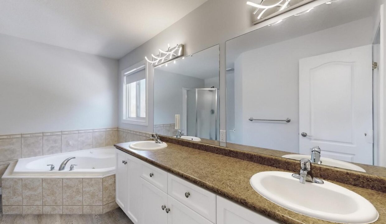
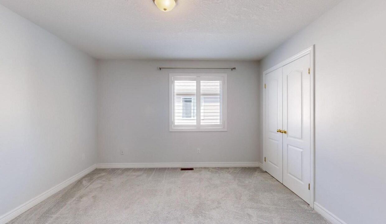
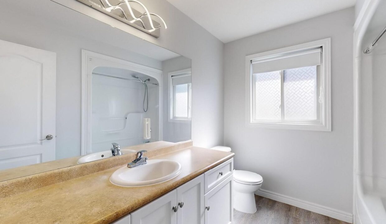
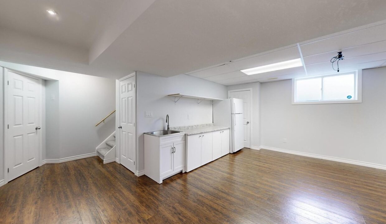
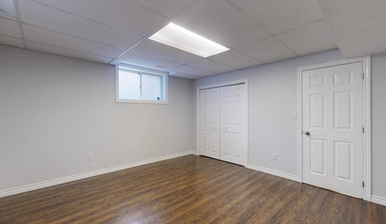
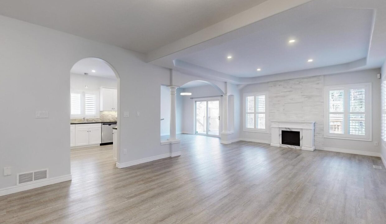
Welcome Home to your spacious 5-bedroom haven! This beautifully maintained detached home offers 5 bedrooms, 3.5 bathrooms, side entrance and a private backyard oasis with no rear neighbours, backing onto a lush and tranquil greenbelt. Enjoy peace of mind with a newer roof (2021) and a widened driveway that fits three vehicles, in addition to the 2-car garage. A convenient mudroom right off the garage with laundry (2021) and sink add everyday ease. Inside, the main floor features a powder room and spacious living room with electric fireplace (2021), potlights, california shutters (2022) and luxury vinyl planks (2021) throughout. The open concept kitchen boasts granite countertops, stainless steel appliances (2022), tiled backsplash, induction stove, a 7-stage reverse osmosis water system, and breakfast bar. Walk out from the dining area to a large extended deck (2022) with an attached slide down to a fenced backyard for the most adventurous children. Backyard comes equipped with privacy panels, two gazebos, and a play area – perfect for family fun and entertaining. Upstairs, you’ll find a spacious family room and four generous bedrooms, including a primary suite with a walk-in closet and 5-piece ensuite featuring a soaker tub and double vanity. The finished basement includes a fifth bedroom, 3-piece bath, kitchenette, separate workstation area, under stair storage and living space – ideal for in-laws or guests. With room for the whole family, modern upgrades, and a backyard built for fun and privacy, this home truly has it all!
Welcome to 445 Moore St, Cambridge! This beautifully renovated 3-bedroom,…
$749,800
Welcome to this remarkable beautiful lucky family home community, where…
$2,800,000
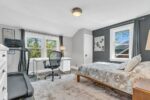
 113 Deerberry Place, Waterloo, ON N2V 1G2
113 Deerberry Place, Waterloo, ON N2V 1G2
Owning a home is a keystone of wealth… both financial affluence and emotional security.
Suze Orman