100 Whitlock Avenue, Milton, ON L9T 7K6
A Unique and Spacious Approximately 2,000 sqft corner townhome in…
$999,000
#22 - 10 FOXGLOVE Crescent, Kitchener, ON N2E 0E1
$569,000
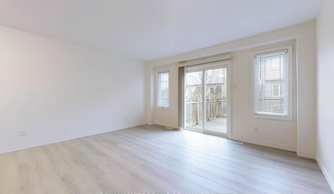
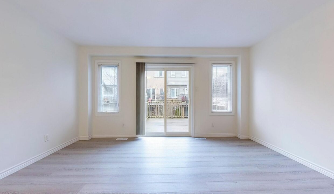
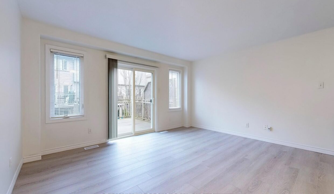
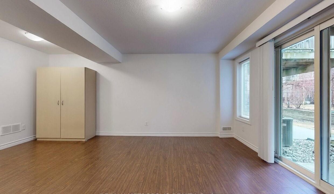
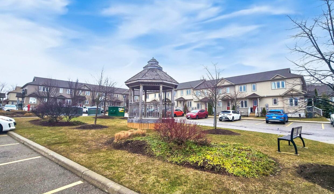
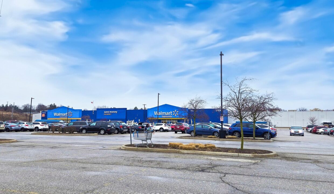
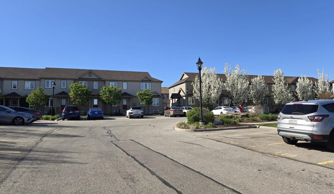
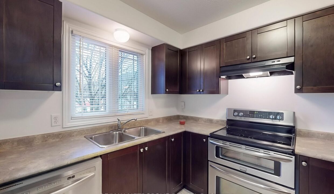
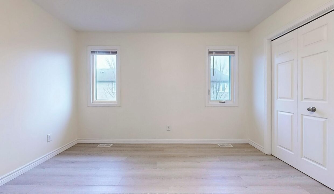
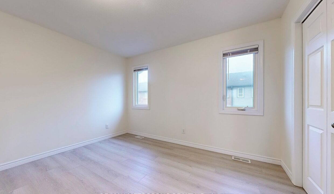
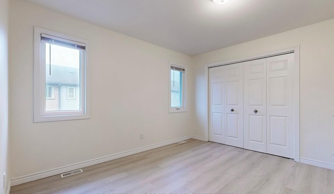
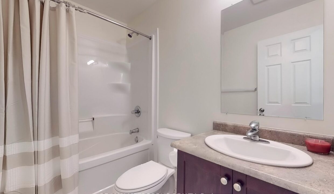
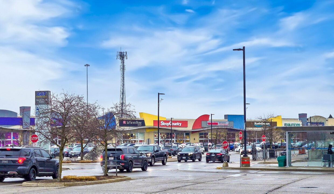
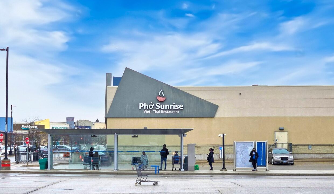
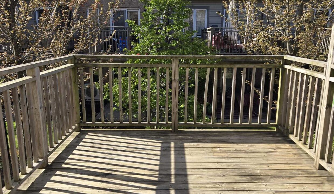
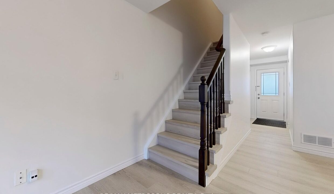
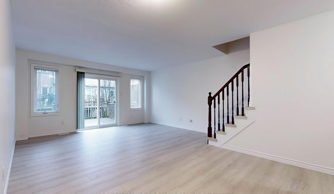
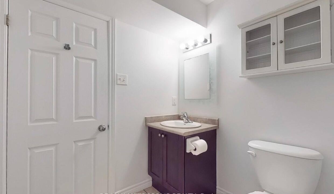
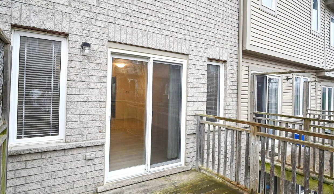
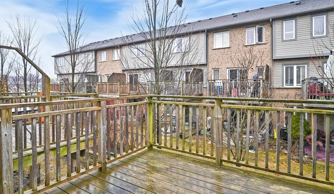
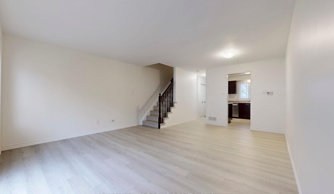
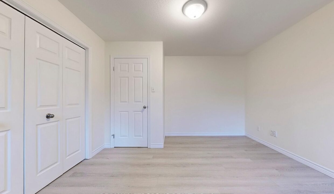
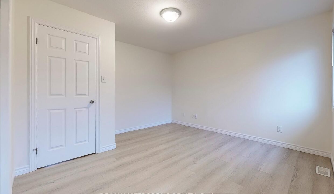
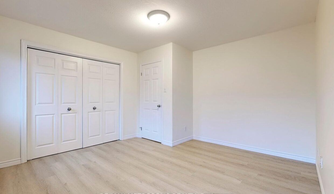
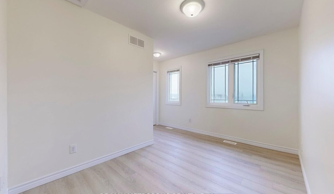
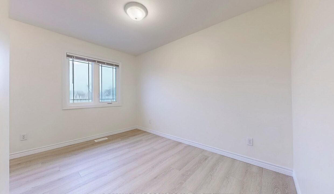
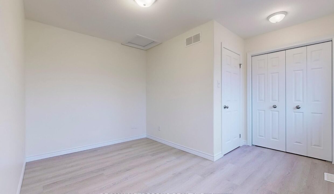
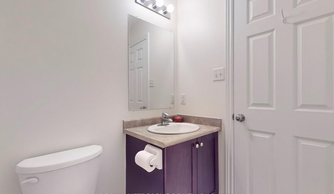
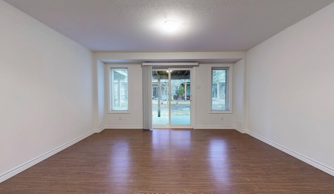
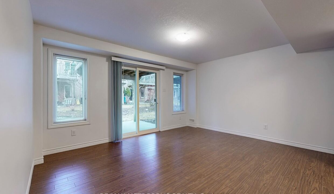
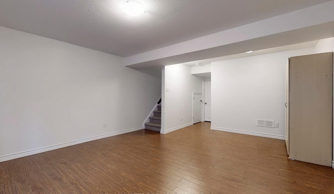
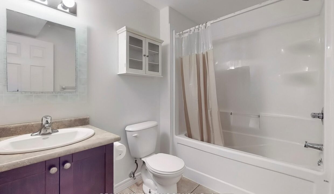
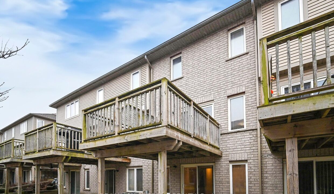
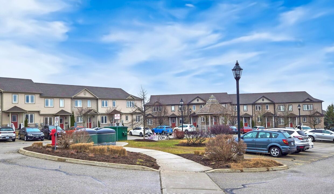
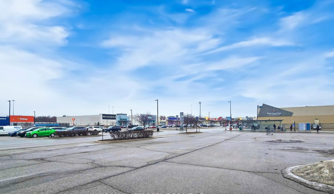
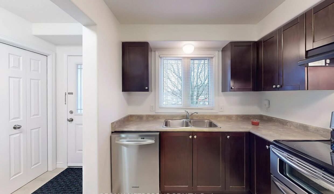
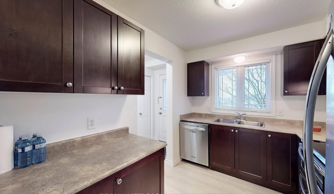
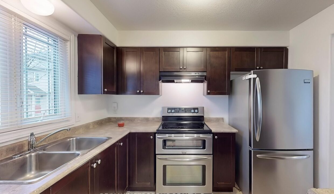
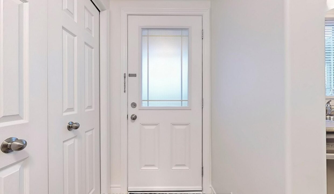
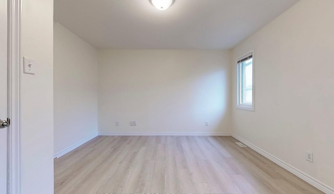
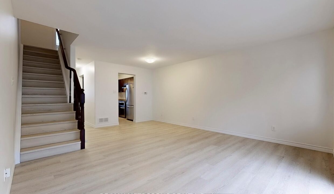
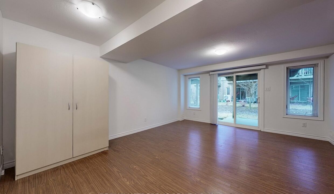
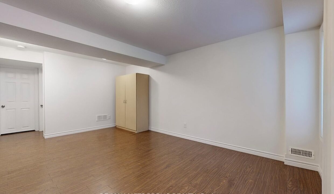
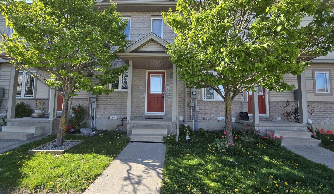
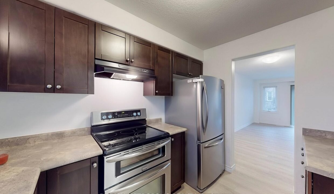
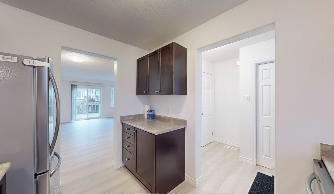
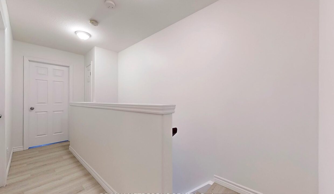
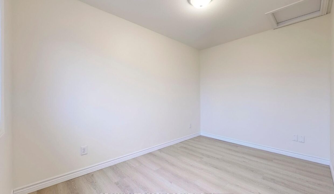
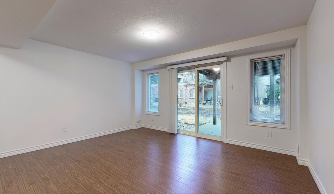
Welcome to this beautifully updated and newly renovated two-storey townhome, offering 1,002 sq. ft. Above Grade and 368 sq. ft. Below Grade of fully renovated modern living space. Situated in a private and friendly community, this home is perfect for first-time buyers, young professionals, or those looking to downsize in style.Renovated top to bottom, this home features sleek laminate flooring throughout, an open-concept great room filled with natural light, and sliding doors leading to a private deckideal for morning coffee or entertaining guests. The stunning eat-in kitchen boasts ample cabinetry, a stylish breakfast bar, and plenty of space for culinary creativity.Upstairs, you’ll find two generously sized bedrooms, including a spacious primary bedroom with abundant closet space. Two full 4-piece bathrooms add convenience and functionalityone on the upper level and another in the walkout basement. The walkout basement offers additional living space and features a dedicated laundry area along with its own 4-piece bathroom, providing extra flexibility and comfort. With one dedicated parking space, this home is both stylish and practical.Located in a sought-after neighborhood close to parks, schools, shopping, and public transit, this move-in-ready townhome is a must-see.
A Unique and Spacious Approximately 2,000 sqft corner townhome in…
$999,000
This gorgeous townhouse with three bedrooms built in 2021 is…
$649,900
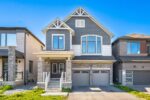
 #48 – 143 Ridge Road, Cambridge, ON N3E 0E1
#48 – 143 Ridge Road, Cambridge, ON N3E 0E1
Owning a home is a keystone of wealth… both financial affluence and emotional security.
Suze Orman