58 McMaster Road, Orangeville, ON L9W 5K8
Welcome to this delightful family home! This charming 3-bedroom, 3-bathroom…
$959,000
522 Cannon Street, Hamilton, ON L8L 2E8
$519,997
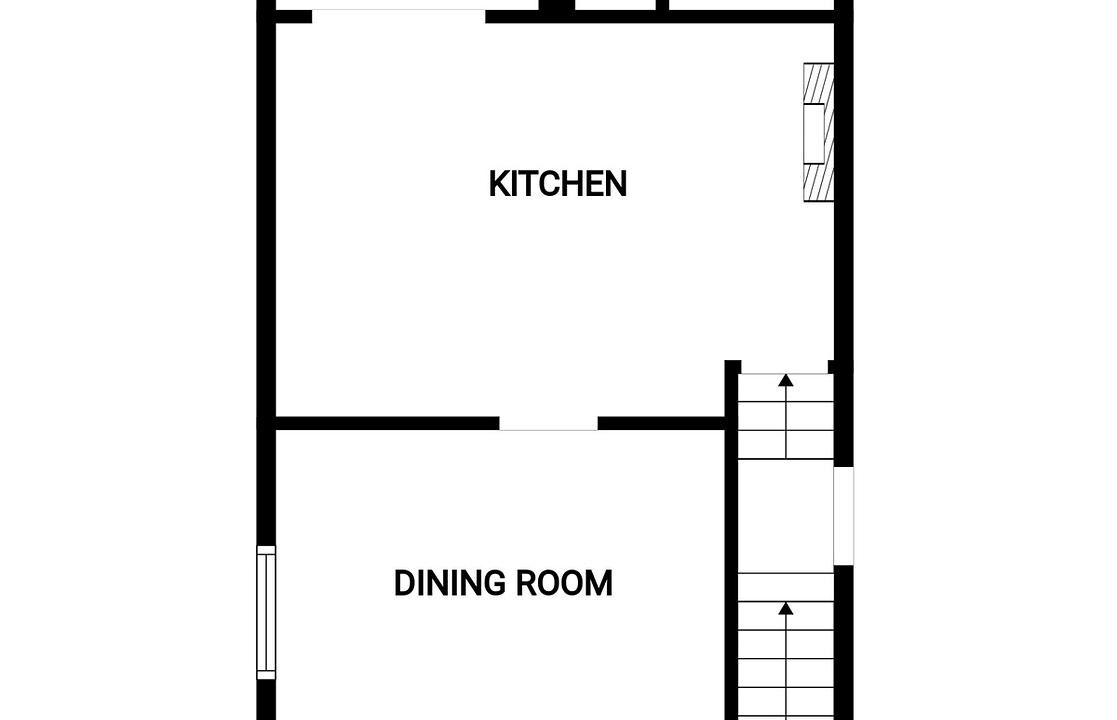
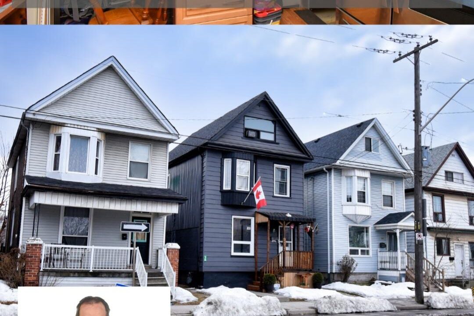
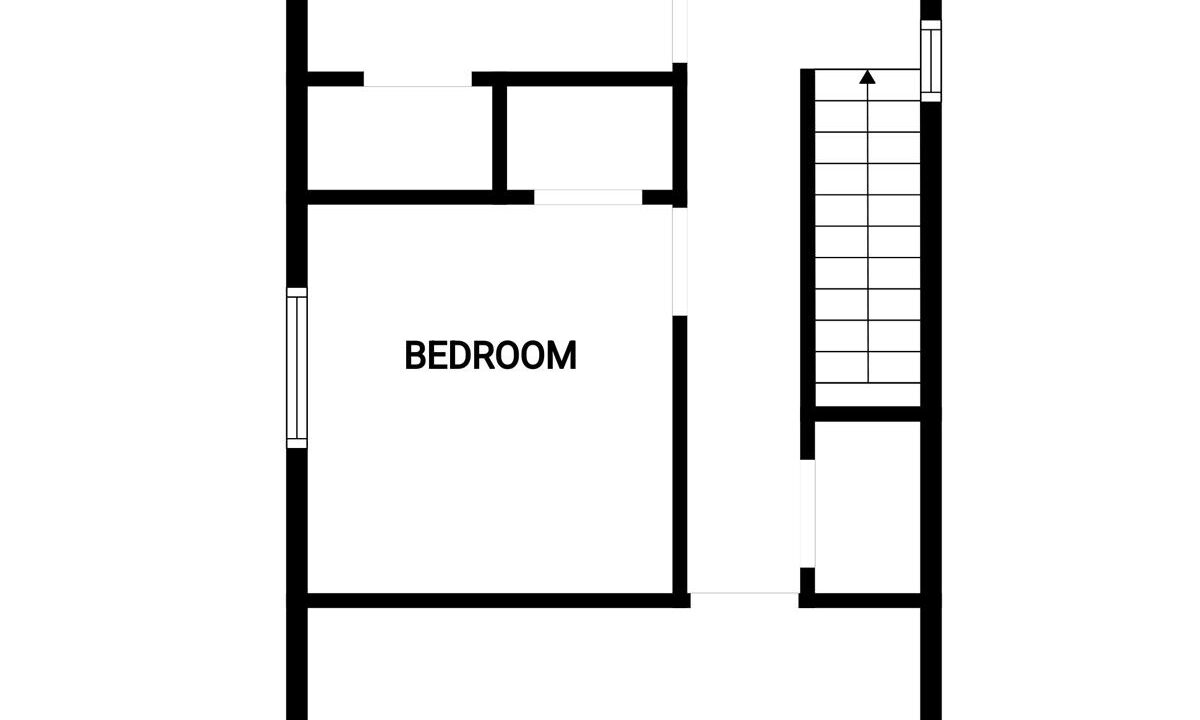
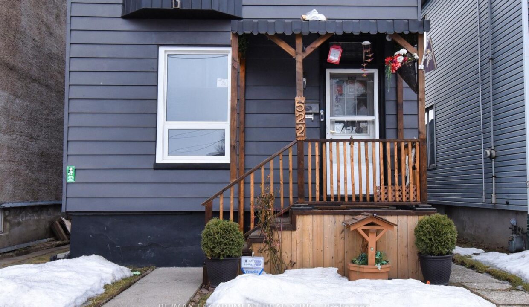
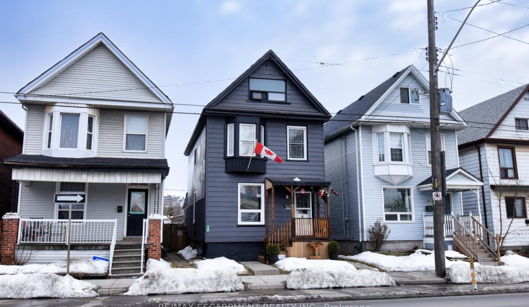

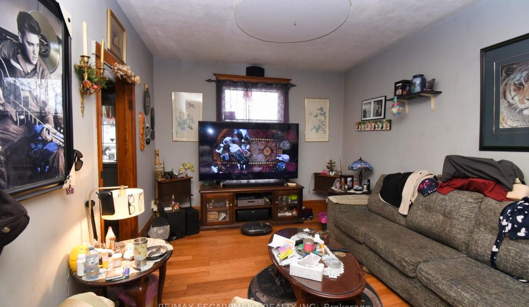
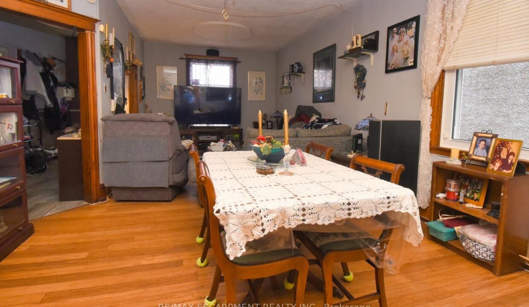
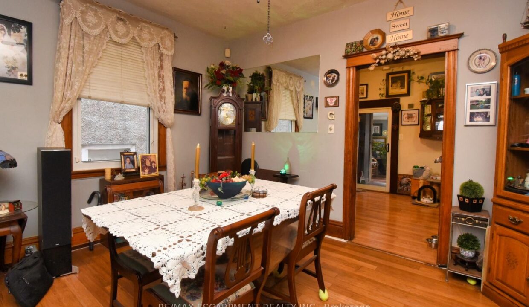
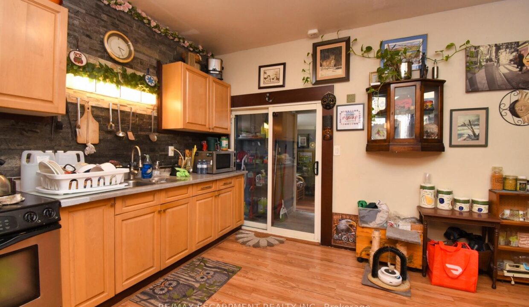
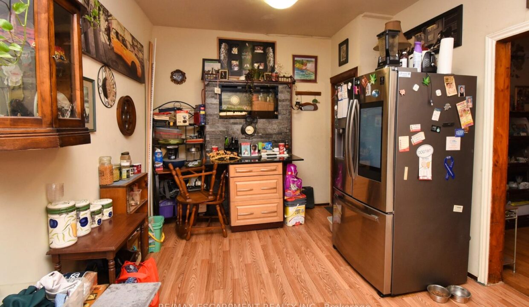
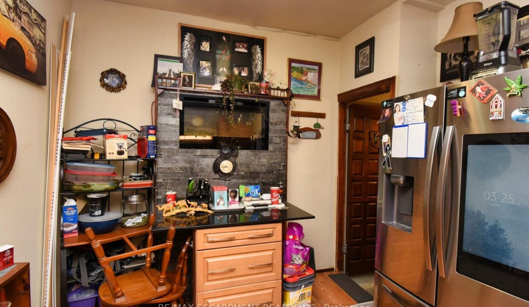
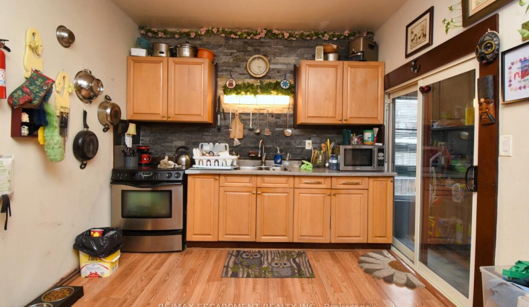
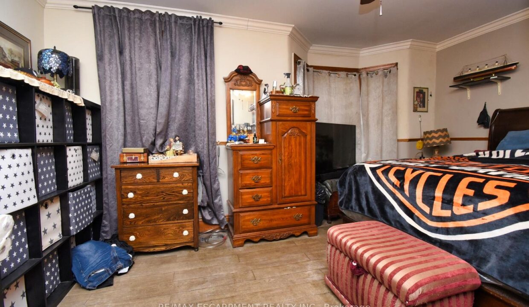
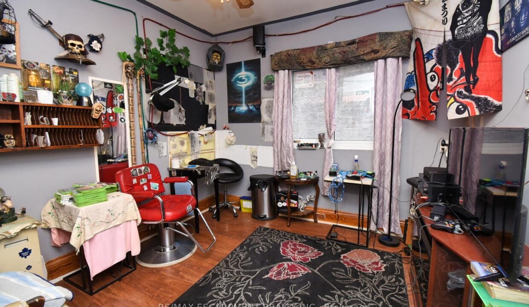
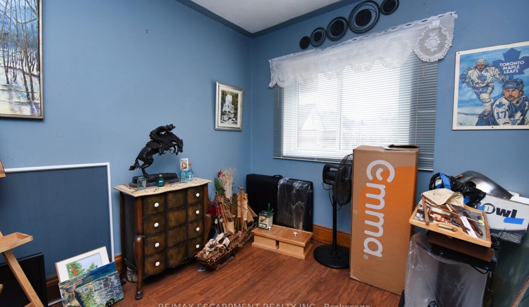
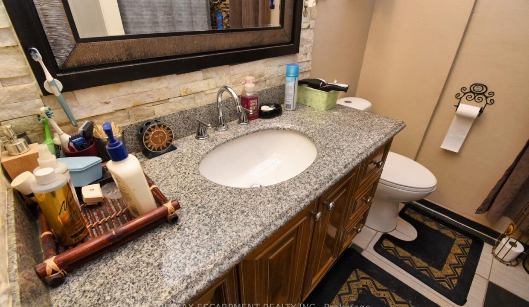
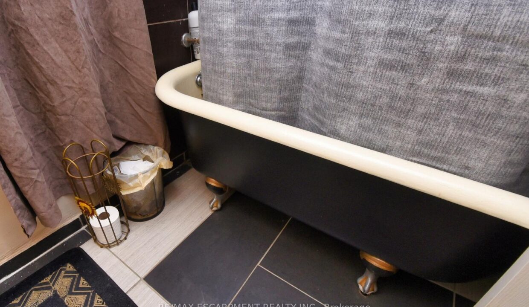
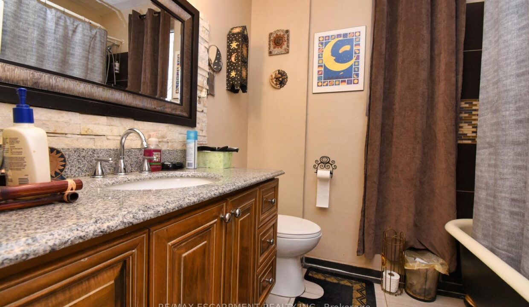
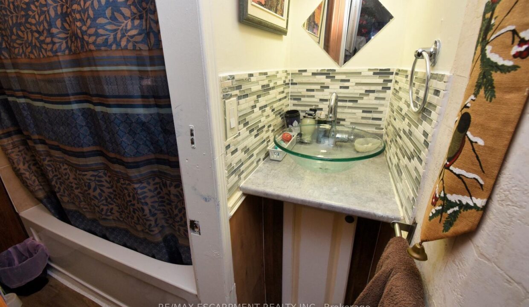

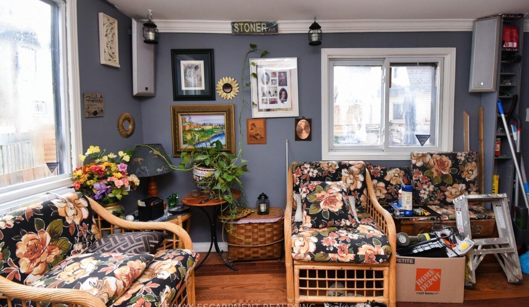
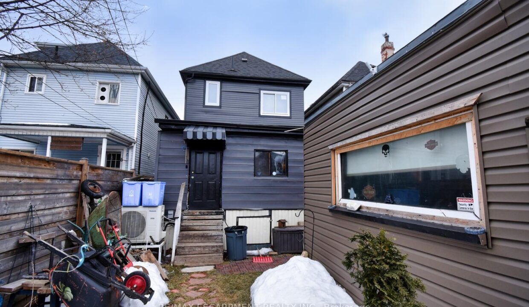
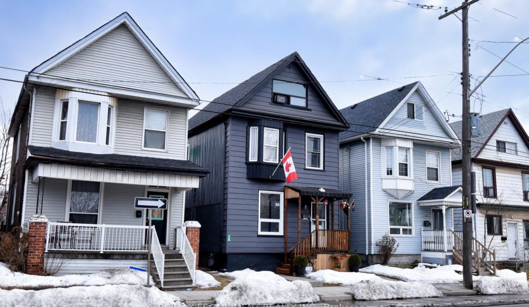
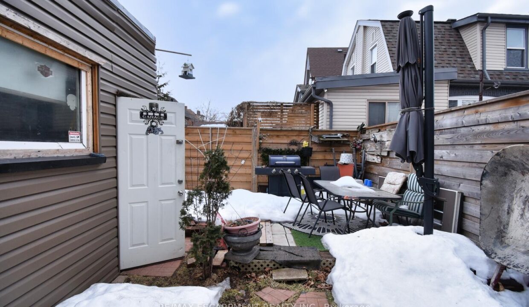
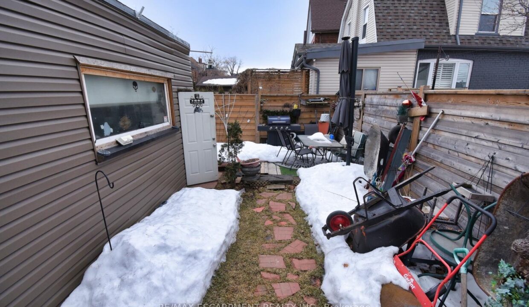
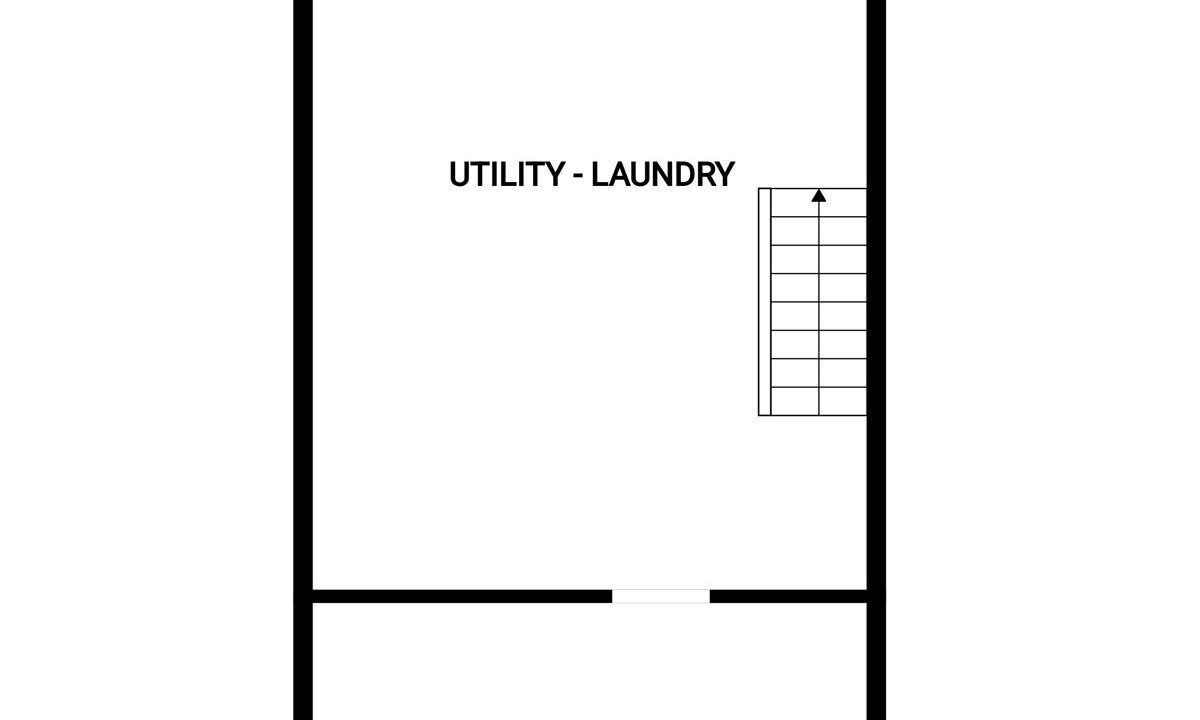
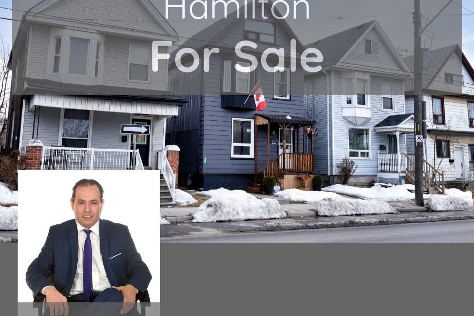
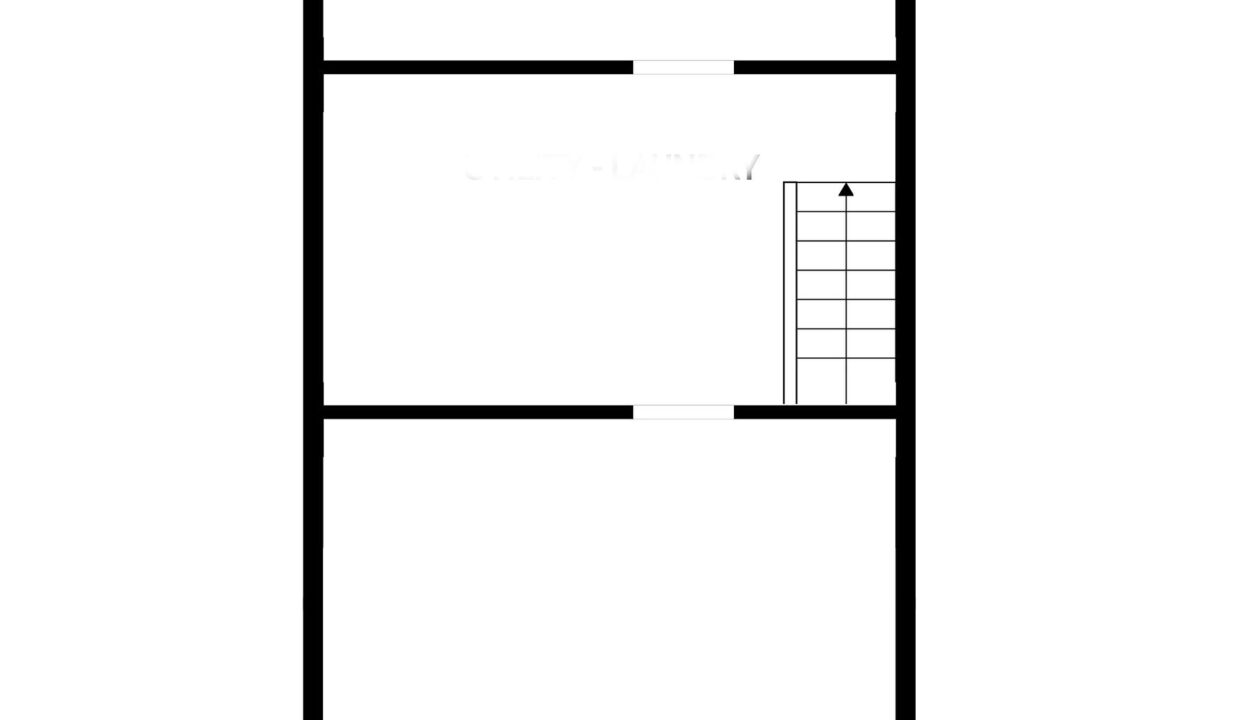
RSA & IRREG SIZES. Spacious 2 1/2 Stry, 3 + 1 Bdrm & large Loft with lots of potentials. Remodelled bathroom w/ granite counter with old claw bath tub. Remodeled large Eat-in kitchen rear separate area w/ 2nd bath & Bar/Kitch area possible income or rental. High 9 Ft ceilings & hardwood floors. New roof 2022, new gas furnace (heat pump) and central air 2024. Mostly newer windows. 15 Ft X 10 Ft approx. rear workshopwith hydro & heat. 2024 water heater tank is owned. Long entry foyer with slate tiles. Excellent location (bus routes) and close to everything you want as all amenities. Across from Tim Hortons and Express variety store. Hwy access great for commuters. Available street parking.
Welcome to this delightful family home! This charming 3-bedroom, 3-bathroom…
$959,000
Welcome to 80 Elgin Street N quietly situated in one…
$699,900
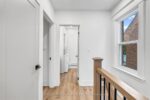
Owning a home is a keystone of wealth… both financial affluence and emotional security.
Suze Orman