34 Adencliffe Street, Kitchener, ON N2R 0B5
Welcome to 34 Adencliffe St, Kitchener a stunning 6-bedroom, 3-full…
$1,189,000
22 Gleason Crescent, Kitchener, ON N2M 0B7
$799,999
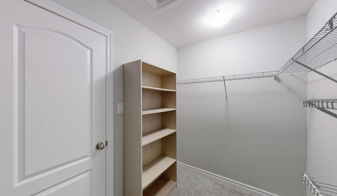
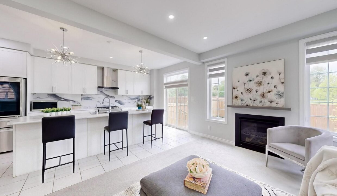
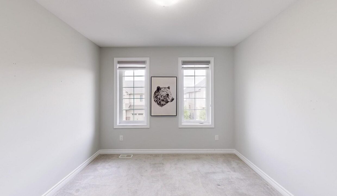
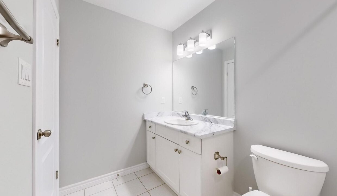
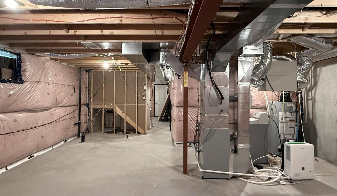
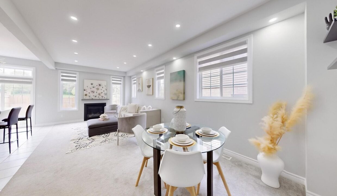
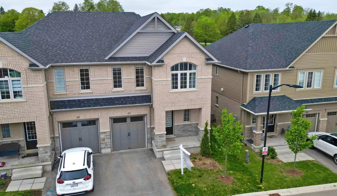
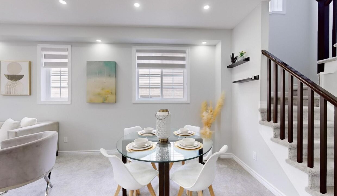
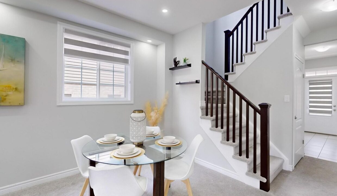
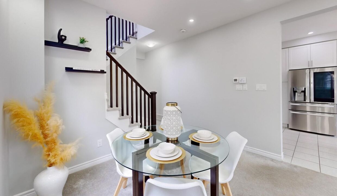
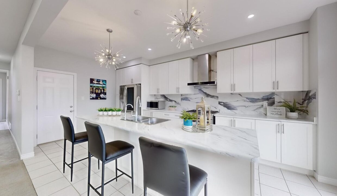

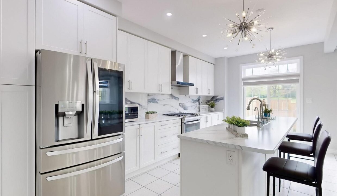
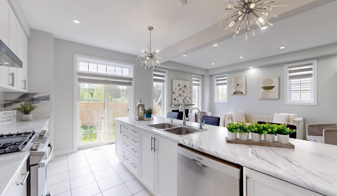
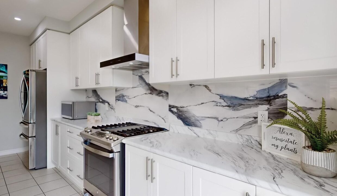
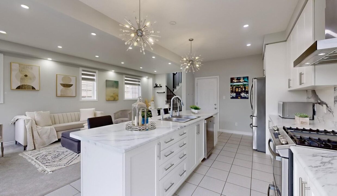
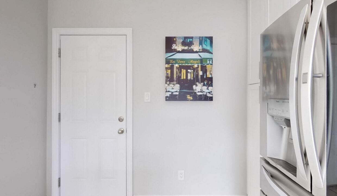
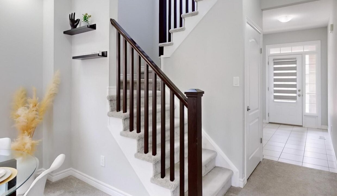
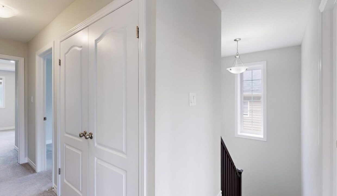
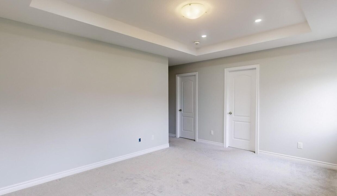
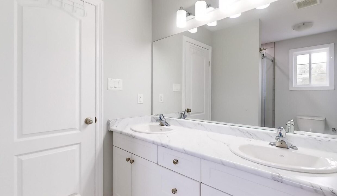
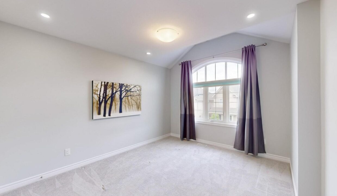
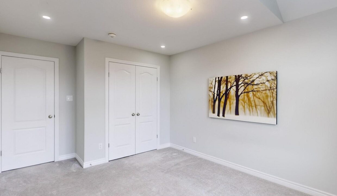
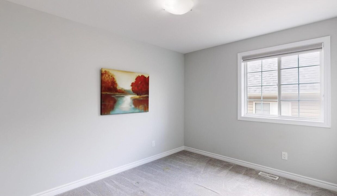
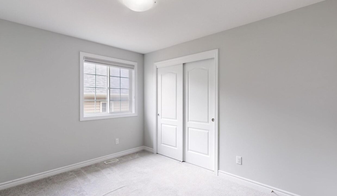
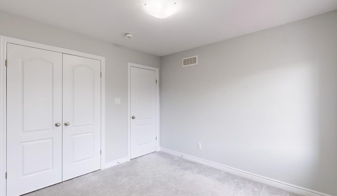
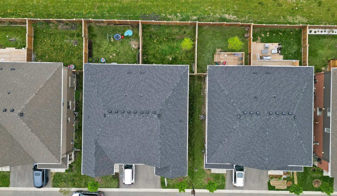
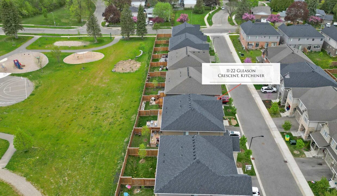
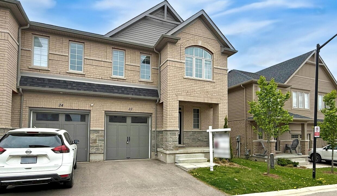
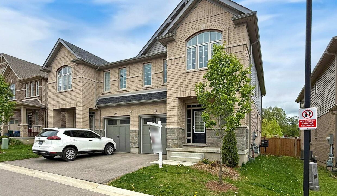
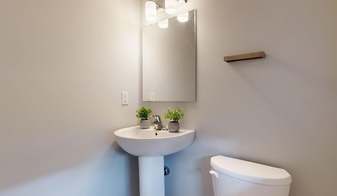
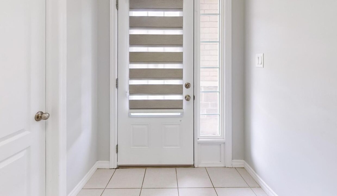
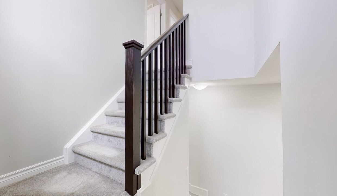
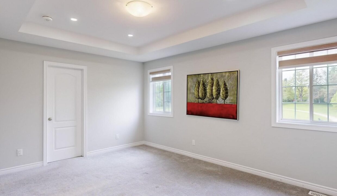
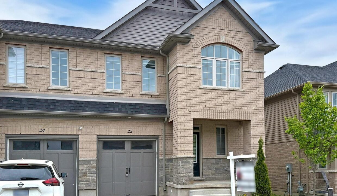
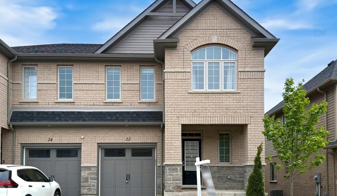
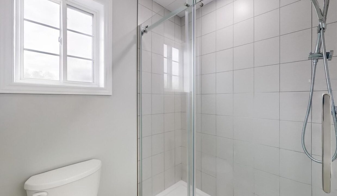
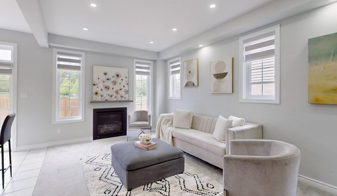

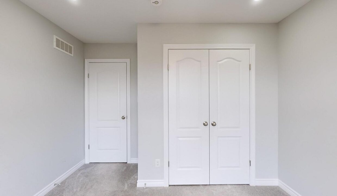
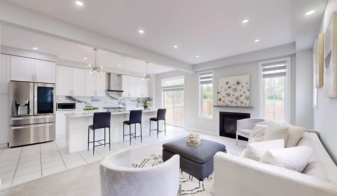
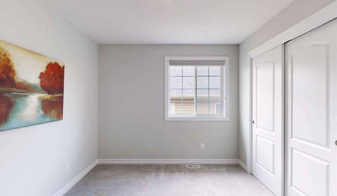
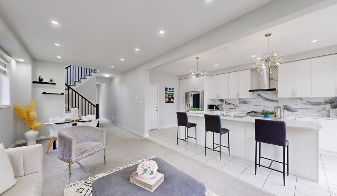
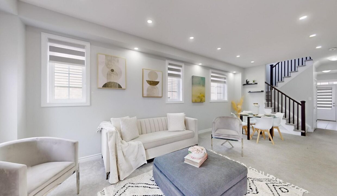
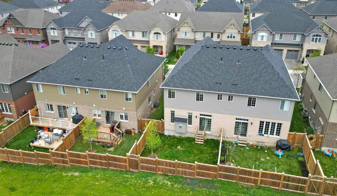
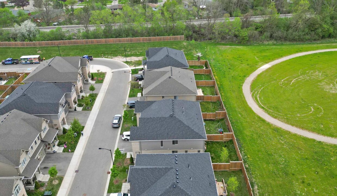
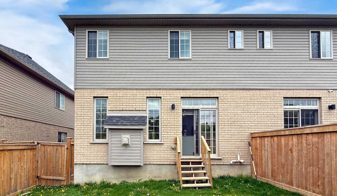
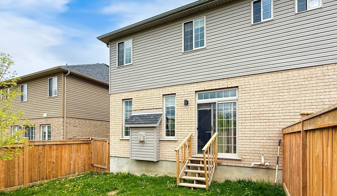
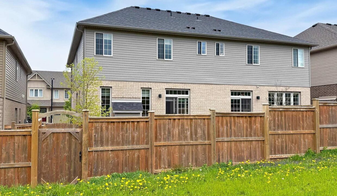
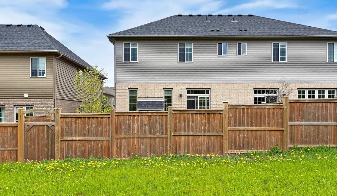
Welcome to this premium lot backing onto a park! This 1756 sq ft, 4 bedroom, 2.5 bath home has an open and spacious main floor with a 9 ft ceiling, a fireplace, a powder room, large windows, and indoor garage access. The dining area is generous-sized with a large window. The kitchen has an ample number of cabinets and countertop space, as well as a breakfast bar (for 4 counter chairs), stainless steel appliances including vent hood, and Calacatta tile backsplash with matching countertop. Main bedroom has a raised ceiling and bedroom 4 has a vaulted ceiling. The main ensuite bathroom upstairs has a separate standing shower, gorgeous tile work, and vanity. Laundry is upstairs. Basement has extra space for storage and living. House has a dehumidifier. Mudroom is converted to an extended kitchen and pantry. The backyard is fully fenced, with access to the park. It is near shopping centres, and Uptown Waterloo schools and amenities. Close to highways, parks, and trails. **EXTRAS** Built in 2020, backs on to park, Premium Lot.
Welcome to 34 Adencliffe St, Kitchener a stunning 6-bedroom, 3-full…
$1,189,000
What a fantastic opportunity to own and enjoy this bright,…
$669,000
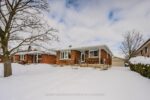
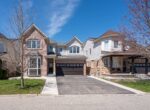 108 Brayshaw Drive, Cambridge, ON N1T 2H5
108 Brayshaw Drive, Cambridge, ON N1T 2H5
Owning a home is a keystone of wealth… both financial affluence and emotional security.
Suze Orman