301 Buttonbush Street, Waterloo ON N2V 0B2
Discover 3748 square feet of exceptional living space in this…
$1,199,000
100 Foamflower Place, Waterloo, ON N2V 0G9
$999,900
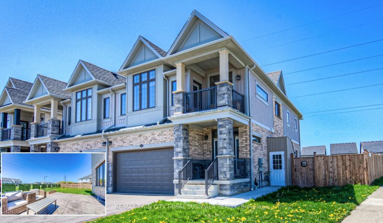
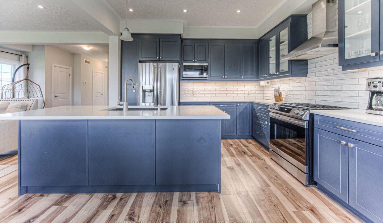
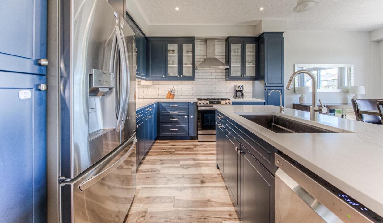
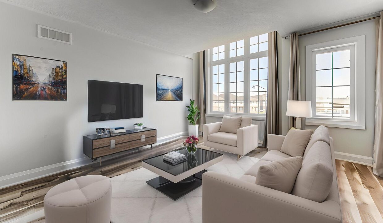
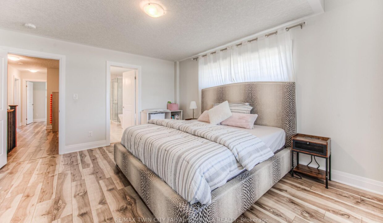
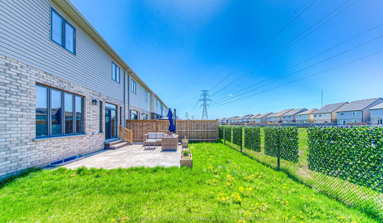
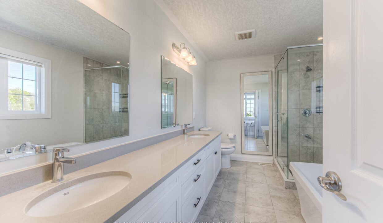
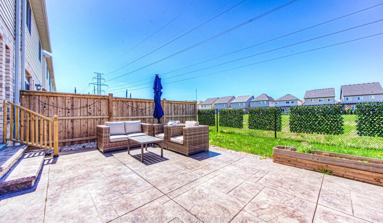
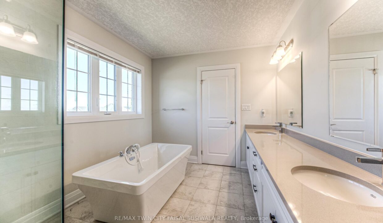
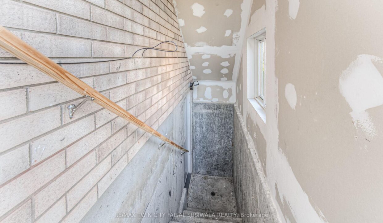
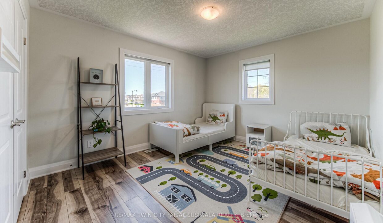
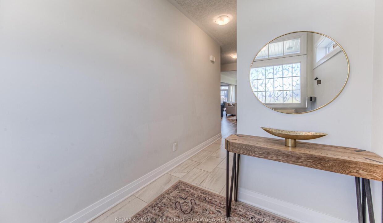
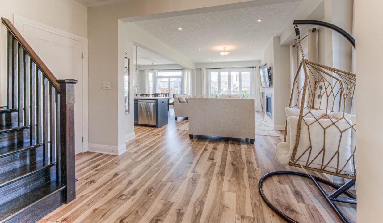
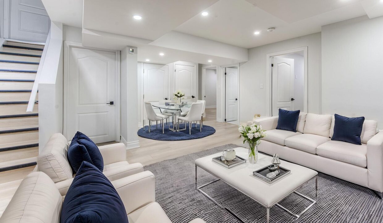
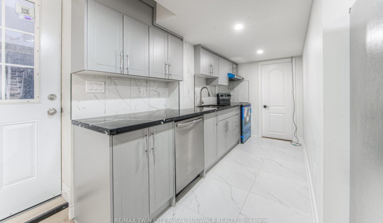
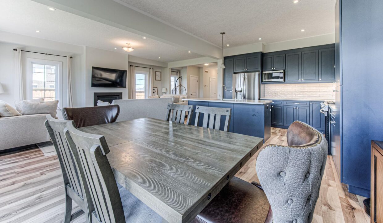
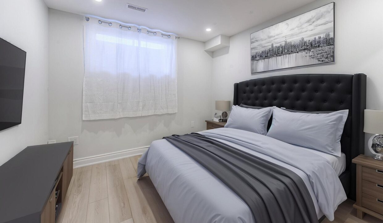
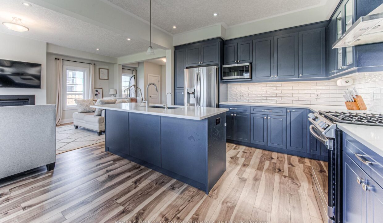
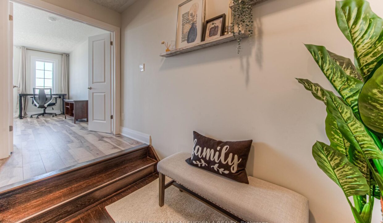

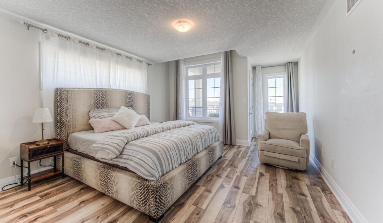
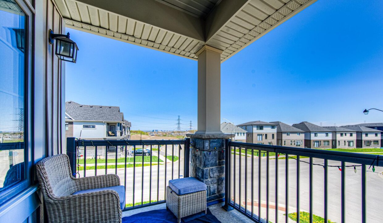
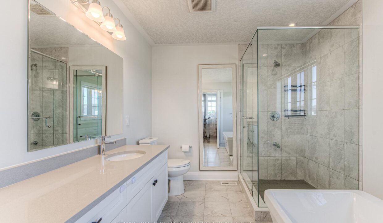
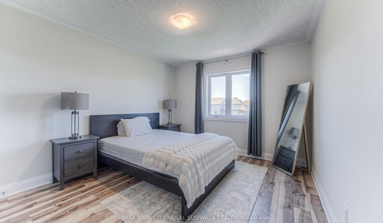
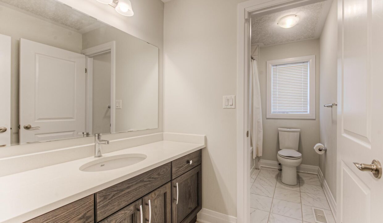
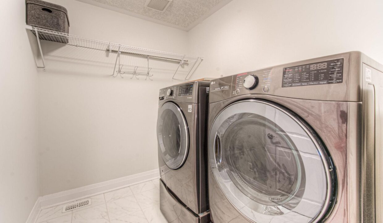
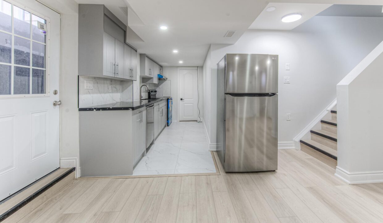
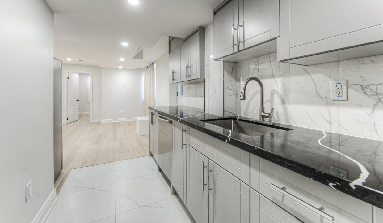
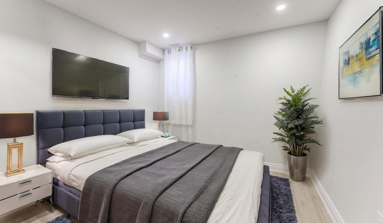
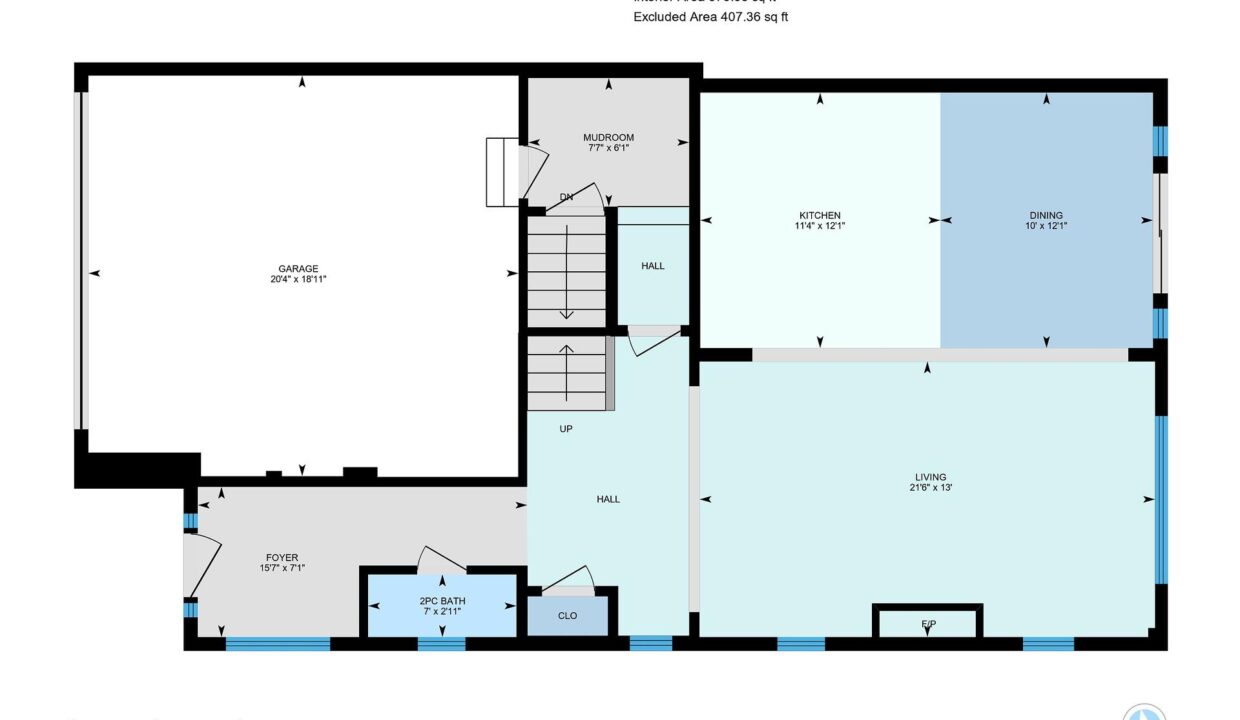
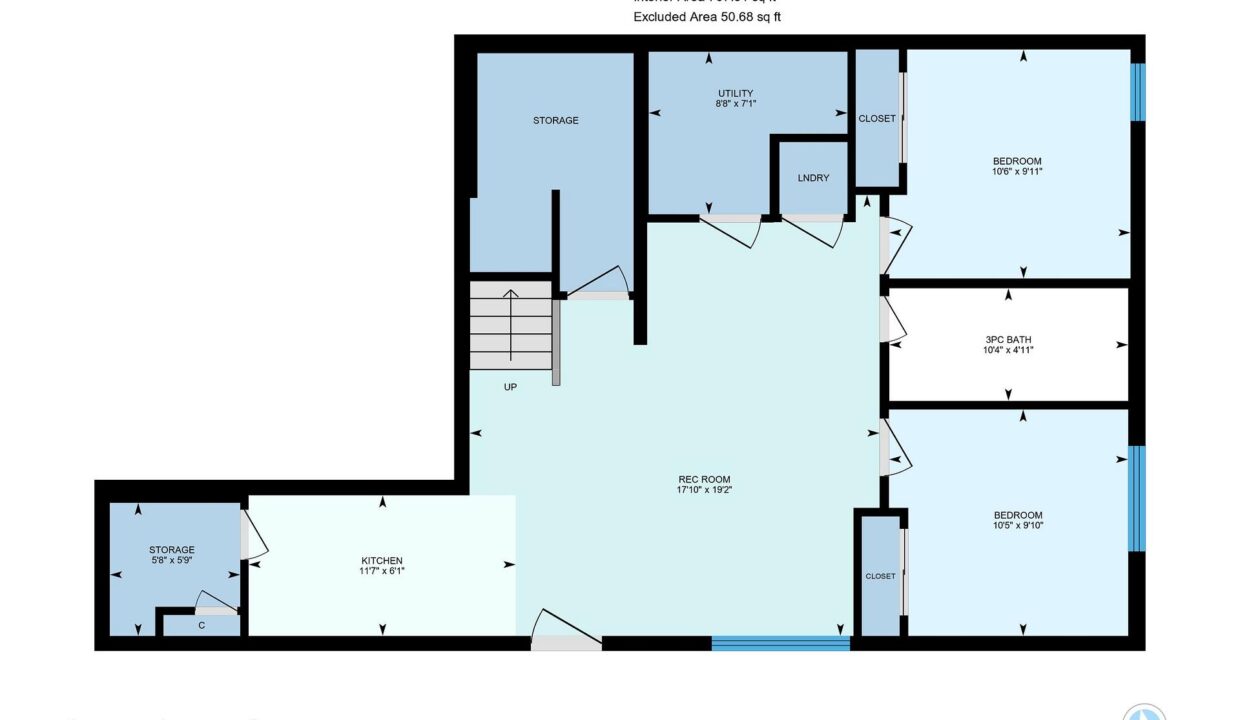
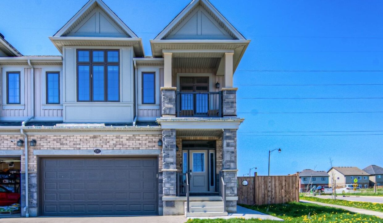
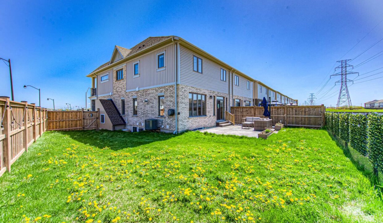
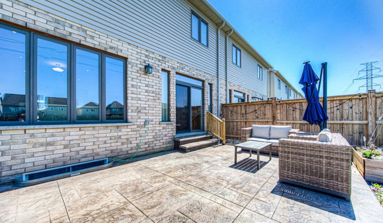
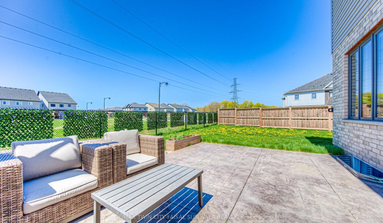
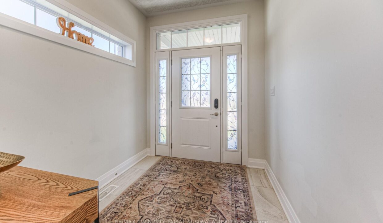
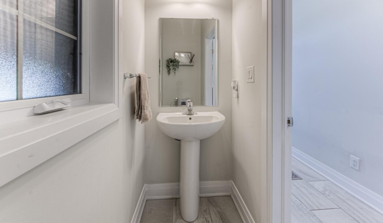
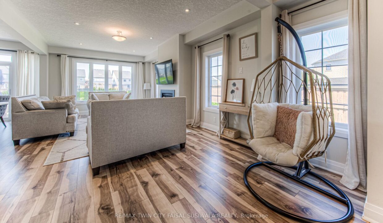
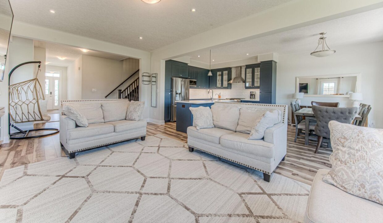
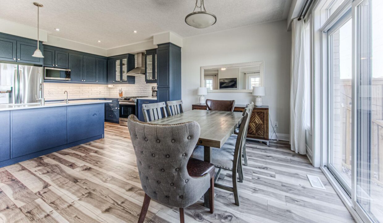
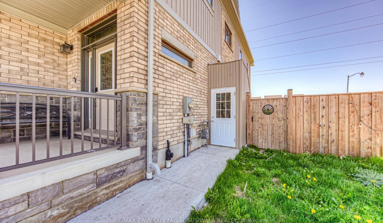
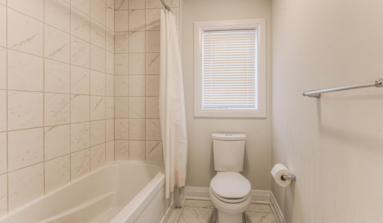
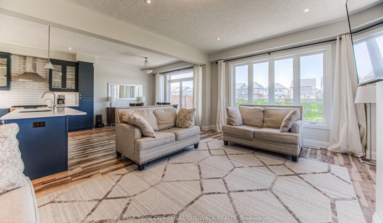
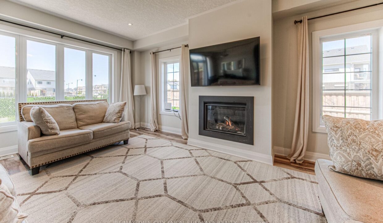
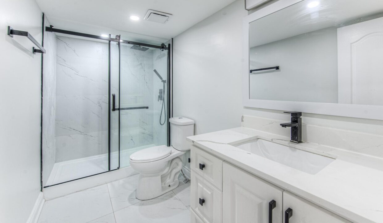
EXECUTIVE MODERN & SPACIOUS! This stunning semi-detached home offers over 3,000 sq. ft. of beautifully finished living space, blending contemporary design with versatile functionality. Located in a thriving West Waterloo neighbourhood, you’ll enjoy the perfect balance of convenience and natural beauty-just minutes from shopping, restaurants, green space, and scenic walking trails. The bright and airy main floor is bathed in natural light, featuring an open-concept layout ideal for everyday living and entertaining. The sleek kitchen boasts quartz countertops, a large island, and overlooks the dining and living area. Sliding doors lead to the stamped concrete patio and fenced backyard-perfect for summer relaxation. A powder room and mudroom complete the main level. Upstairs, you’ll find a spacious family room-ideal as a second living area, home office, or potential 4th bedroom-along with 3 other generously sized bedrooms. The luxurious primary suite includes a walk-in closet, soaker tub, glass-enclosed shower, and private balcony. A 5pc main bath and convenient upper-level laundry add to the homes thoughtful design. Perfect for multigenerational living, the fully finished basement features a complete in-law suite with a separate entrance, second kitchen, additional laundry, and ample living space. Notable highlights include a double garage and double driveway (parking for 4), quartz counters, upper and lower laundry, 2 sump pumps, 200AMP panel, an owned water softener and reverse osmosis system, garage door opener with remotes, and bright windows throughout. Just steps to top-rated schools, parks, and the University of Waterloo-this is a rare opportunity to own a modern, move-in-ready home!
Discover 3748 square feet of exceptional living space in this…
$1,199,000
Welcome to 155 Stephanie Drive, a beautifully reimagined home in…
$799,900
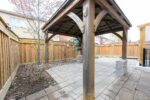
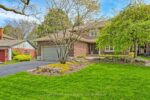 109 Sandy Ridge Place, Waterloo, ON N2T 1C5
109 Sandy Ridge Place, Waterloo, ON N2T 1C5
Owning a home is a keystone of wealth… both financial affluence and emotional security.
Suze Orman