9435 Wellington Road 22, Erin, ON N0B 1Z0
Welcome to your peaceful retreat on a picturesque 1-acre lot…
$1,100,000
128 Albion Court, Kitchener, ON N2E 2N3
$789,000
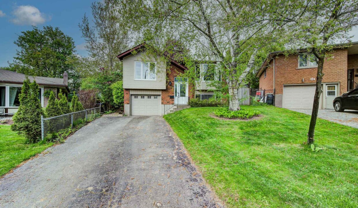
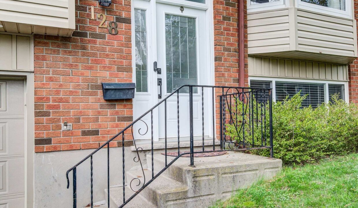
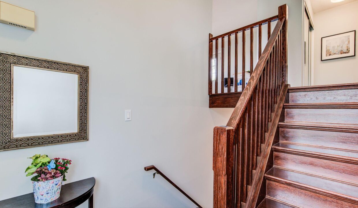
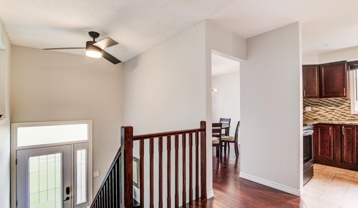
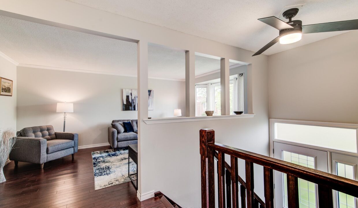
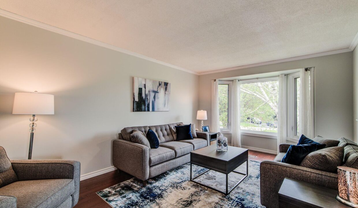
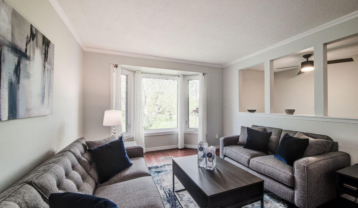
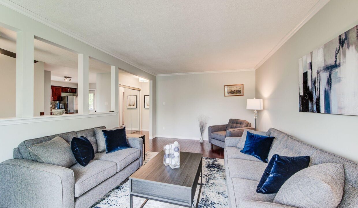
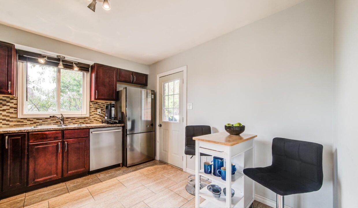
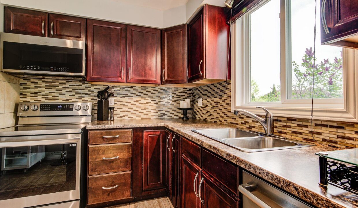
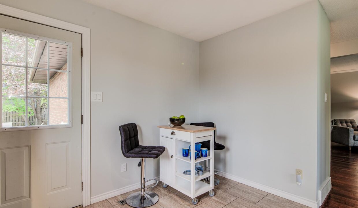
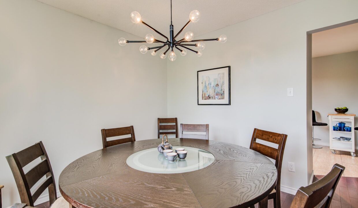
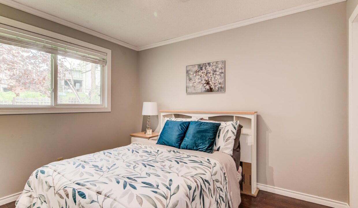
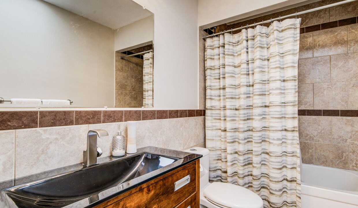
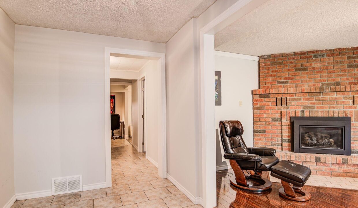
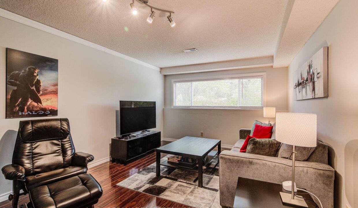
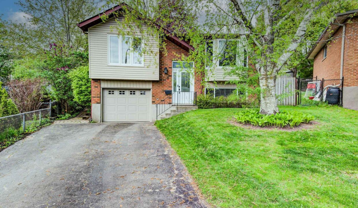
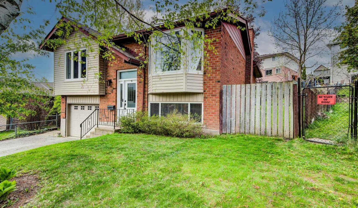
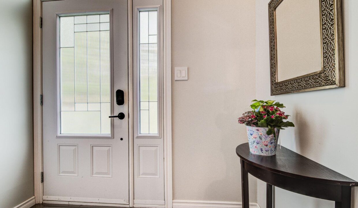
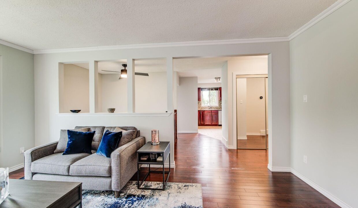
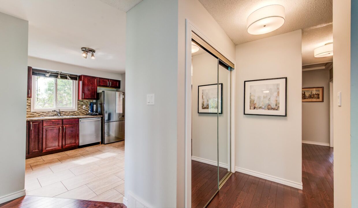
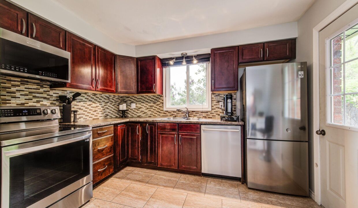
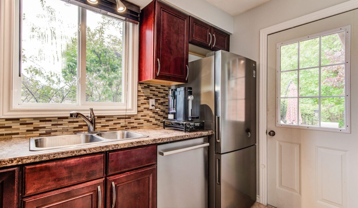
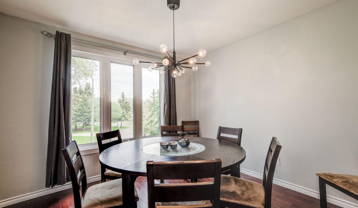
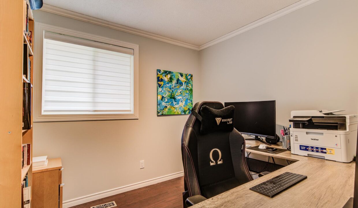
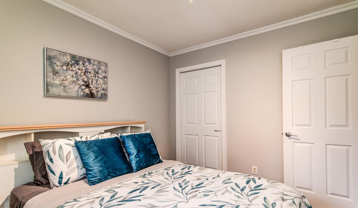
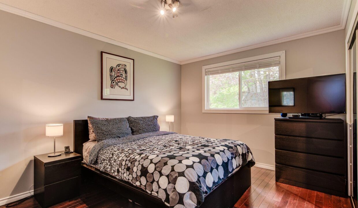
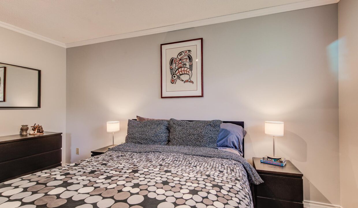
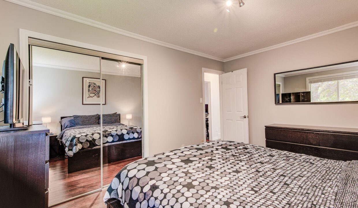
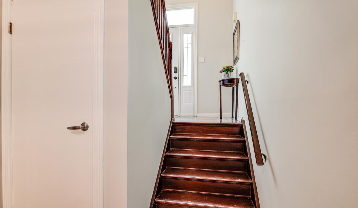
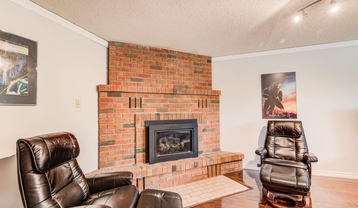
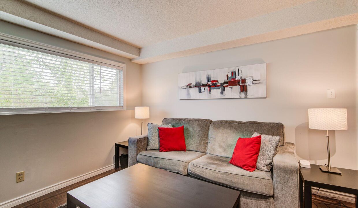
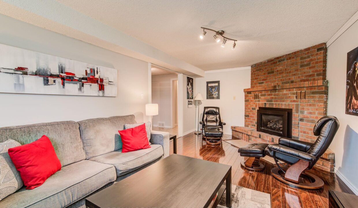
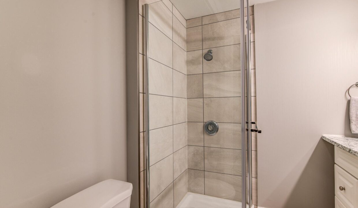
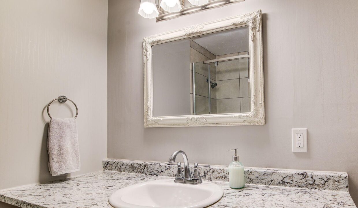
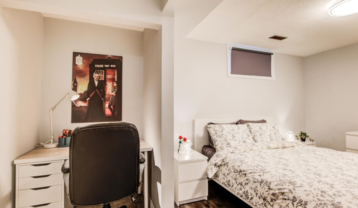
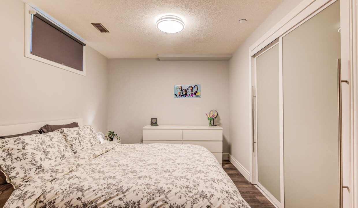
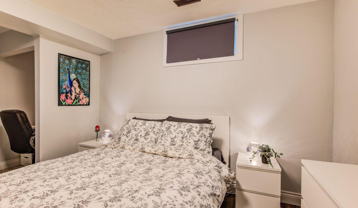
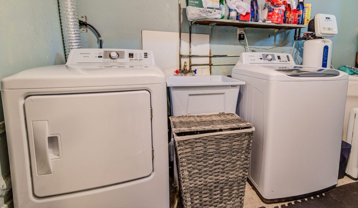
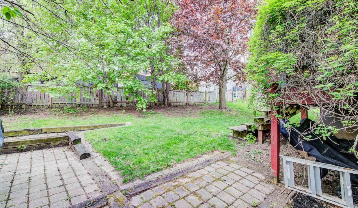
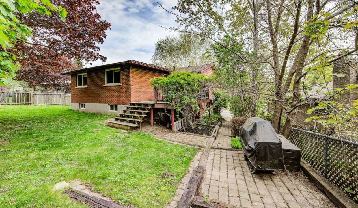
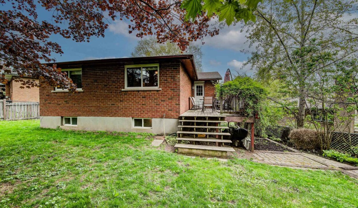
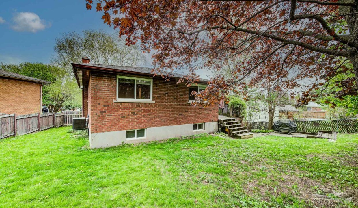
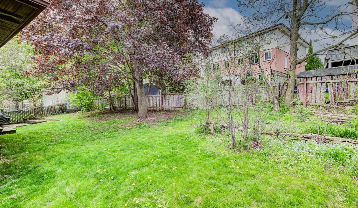
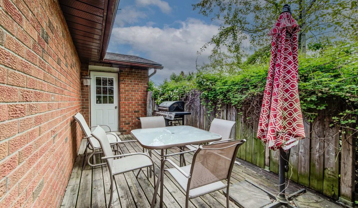
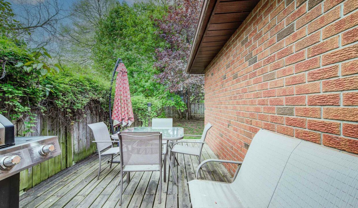
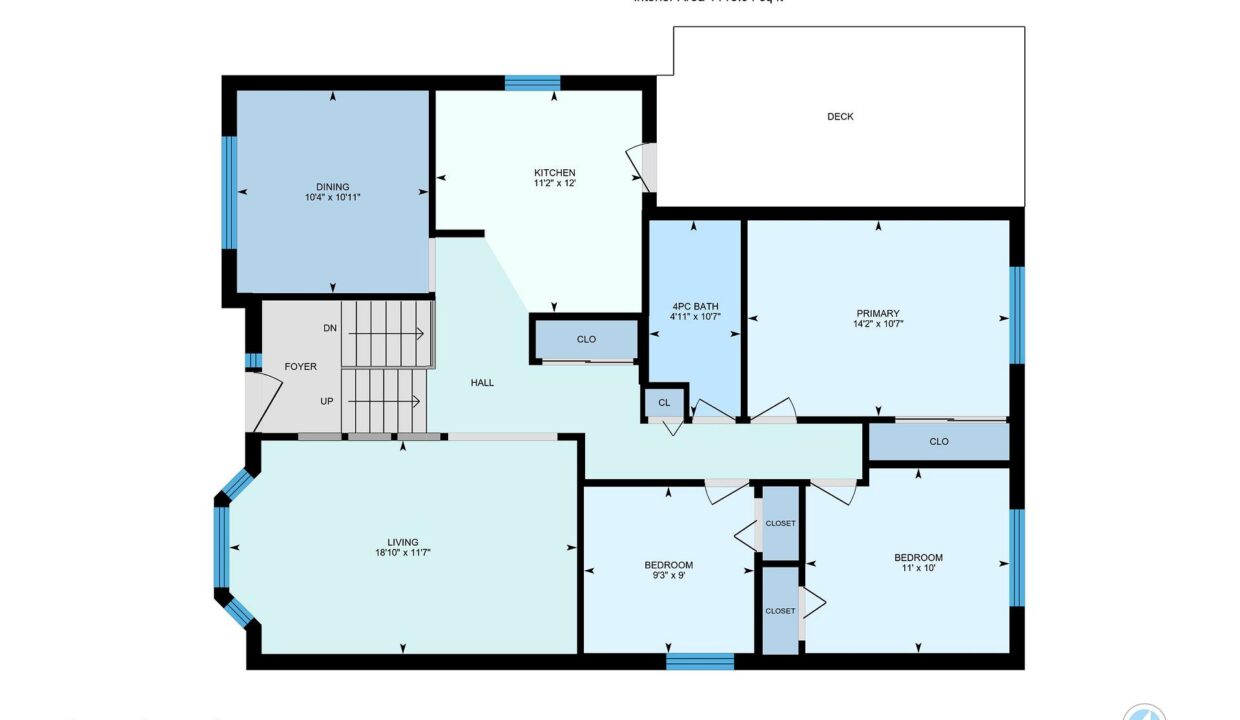
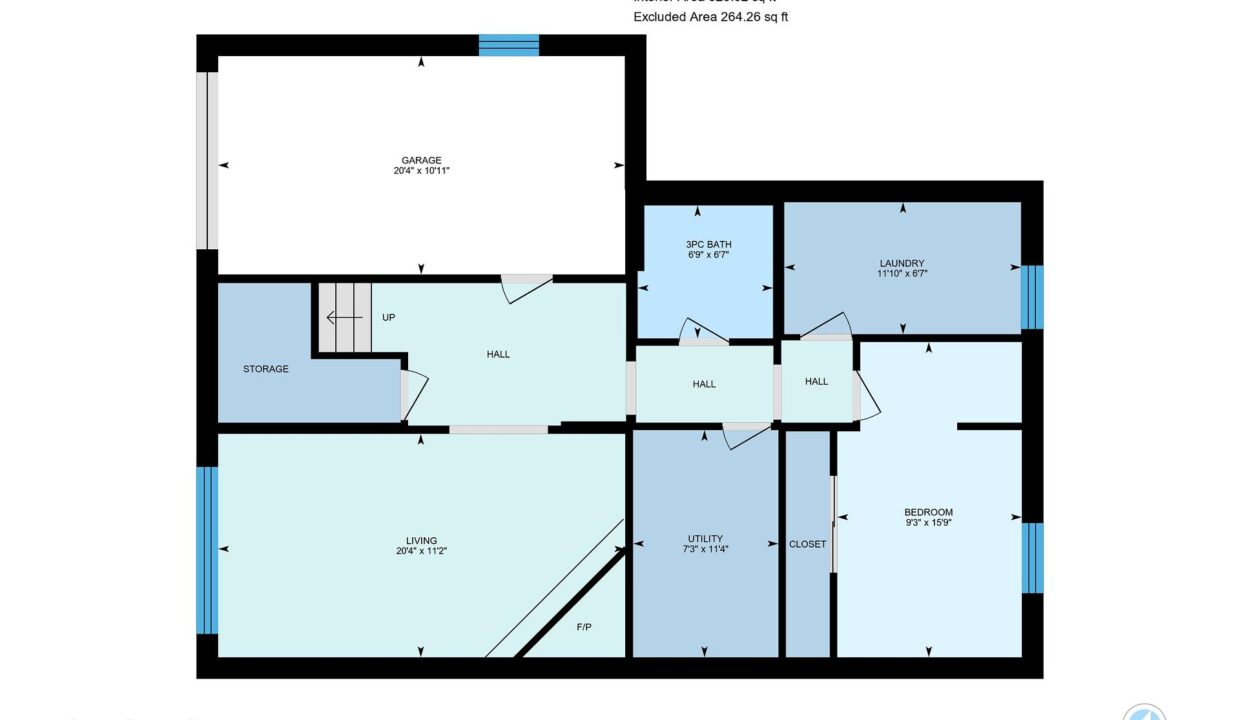
Welcome to this Quiet Cul de Sac where a lovely Raised Bungalow awaits either first time buyers, those downsizing, or those who want to accommodate guests or additional Family members. The entire home is carpet free beginning with wood stairs leading to your Separate Living Room, Separate Dining Room and a Maple Kitchen with all newer Appliances (2 years). Kitchen Door provides access to Side Deck for BBQ’ing and Large Rear Yard with plenty of space for the kids and pets to play. The 3 good sized Bedrooms and updated 4pc bath with Skylight completes your Main level. The Interior Garage Entrance leads to lower level Hallway which could allow for separate living space. The Family/Rec Room has an oversized above grade window allowing plenty of natural light. The 4th bedroom also features above grade window, a double closet and separate nook for office area. The 3 pc Bath on this level has also been renovated. This level could be perfect for your teen or student rental. This home is Move-In Ready for you and your family to enjoy this summer!! Great Commuter access to Hwys, Close to Shopping, Schools, Parks, and more! Other updates are E-Car Charger 2021, Sump Pump 2021, Furnace 2013, Roof – approx 10 yrs, FP in lower level 2018, Stainless Kitchen appliances 2 years, Water Softener -owned,
Welcome to your peaceful retreat on a picturesque 1-acre lot…
$1,100,000
Premium Lot, Backing onto Ravine, No neighbours in the back.…
$989,900
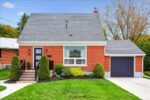
 92 Pinehurst Crescent, Kitchener, ON N2N 1E4
92 Pinehurst Crescent, Kitchener, ON N2N 1E4
Owning a home is a keystone of wealth… both financial affluence and emotional security.
Suze Orman