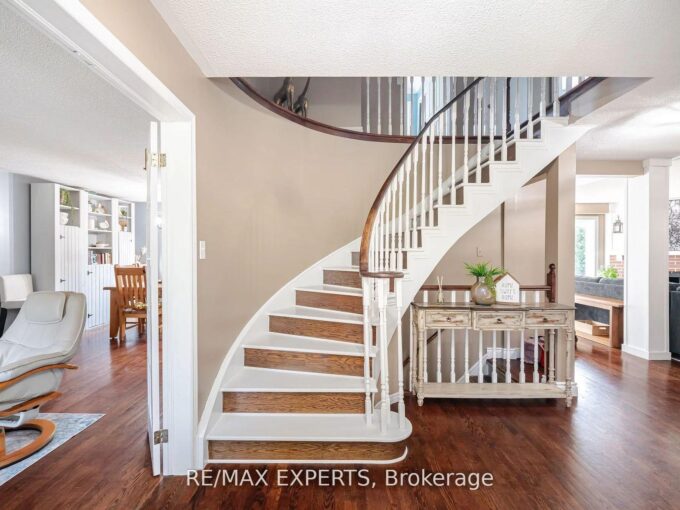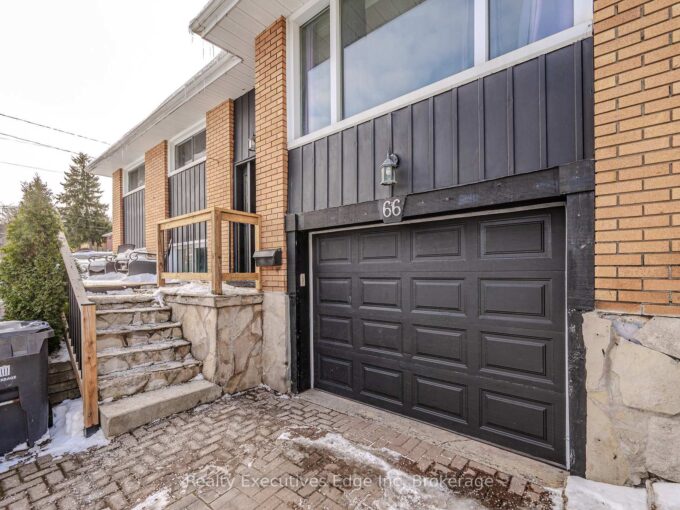912 Fall Harvest Court, Kitchener, ON N2P 0G6
912 Fall Harvest Court, Kitchener, ON N2P 0G6
$2,984,900
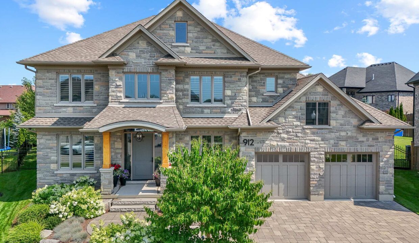
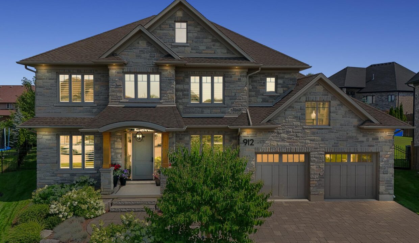
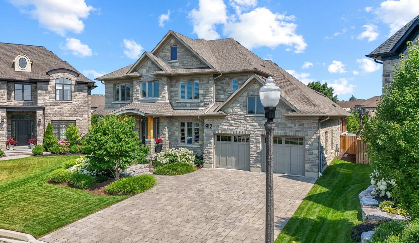


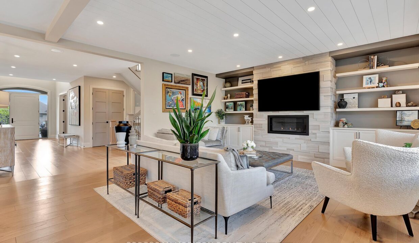

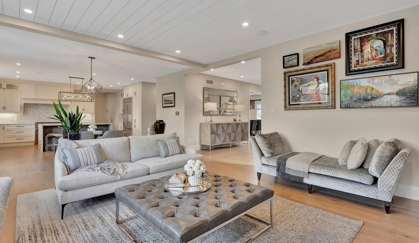
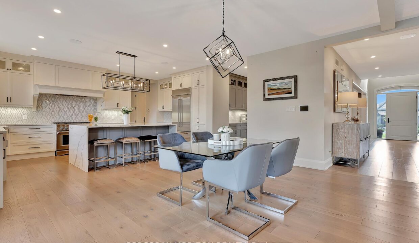
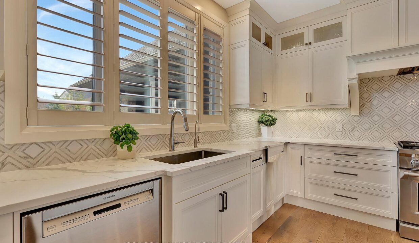
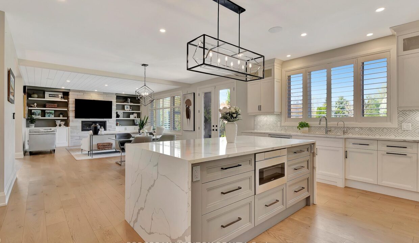
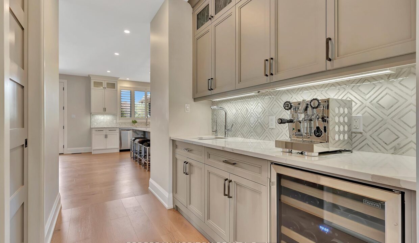
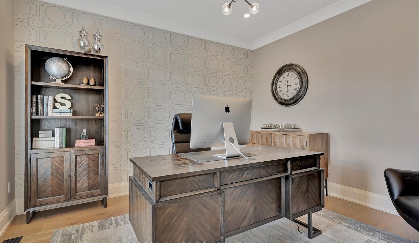
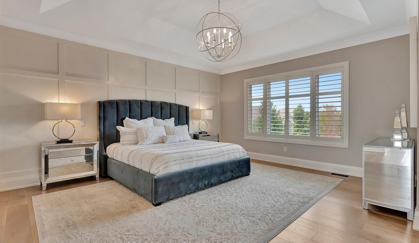
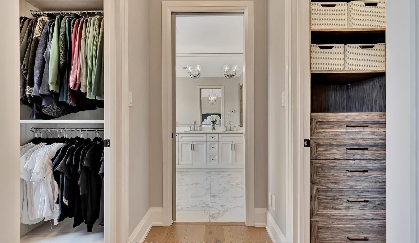



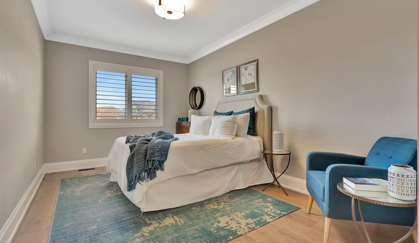
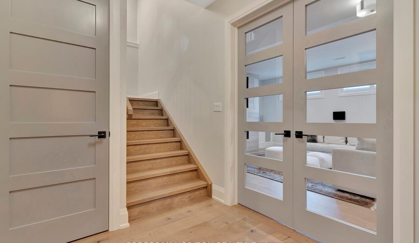
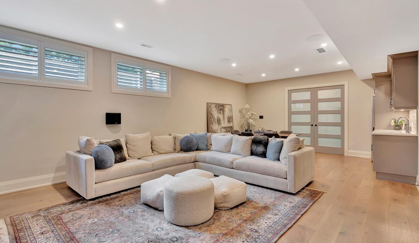

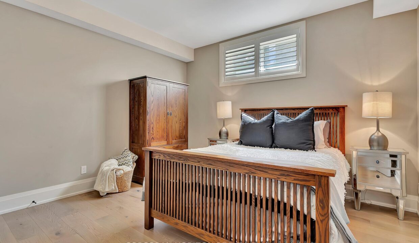
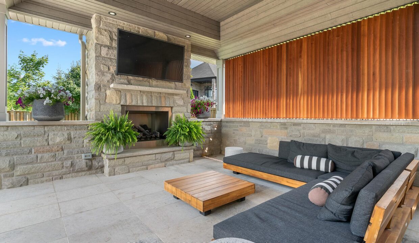
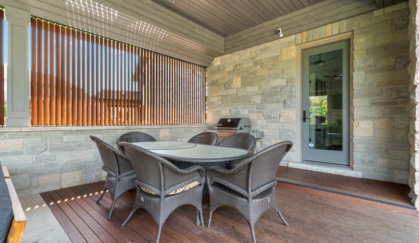
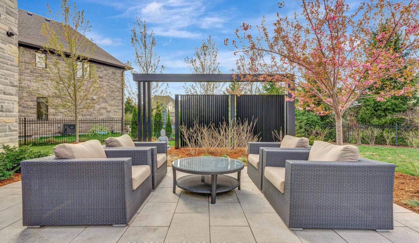
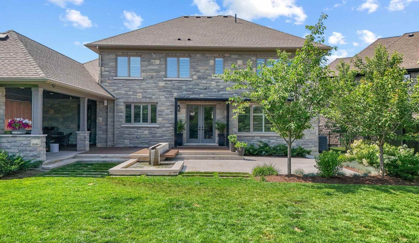
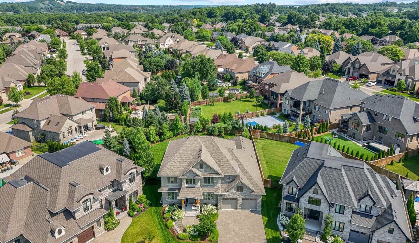
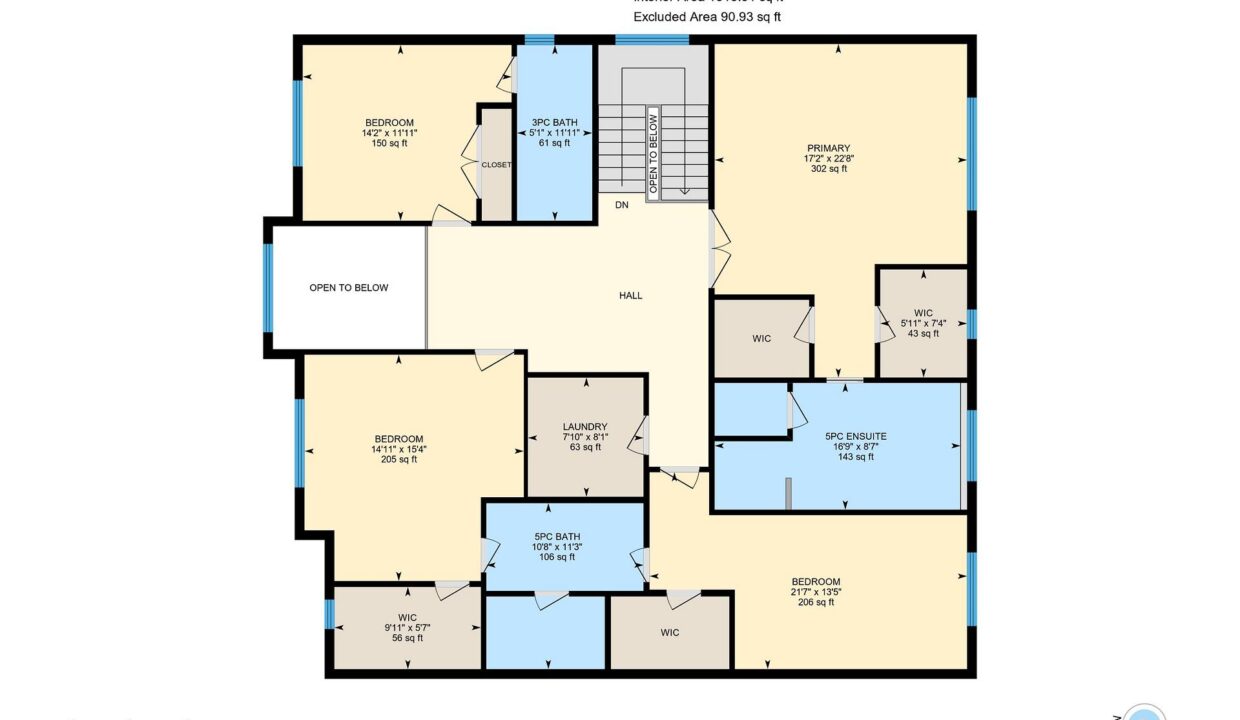
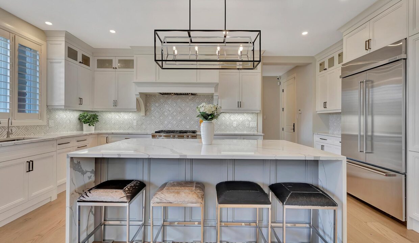
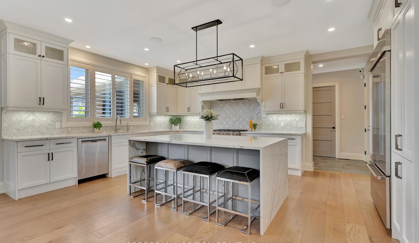
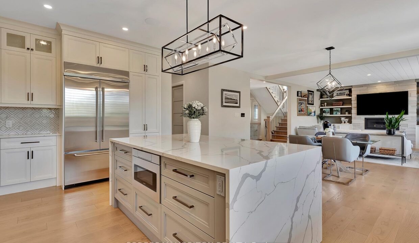

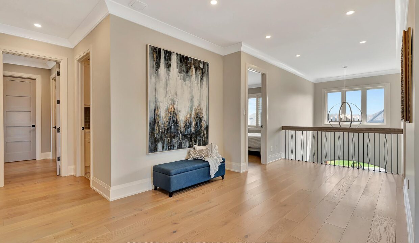
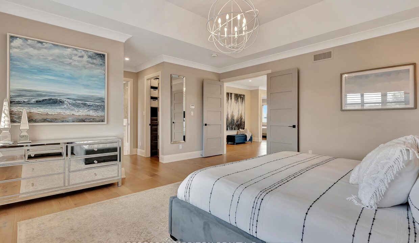
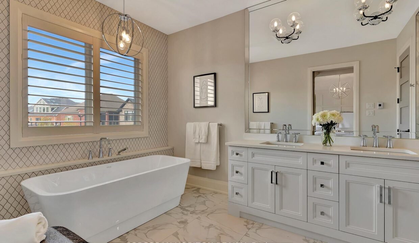
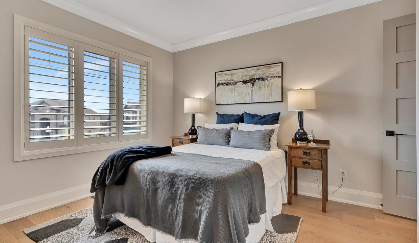
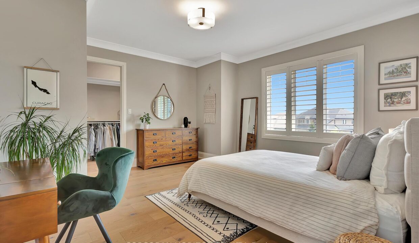

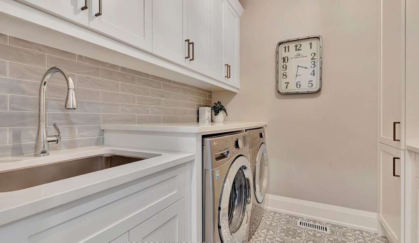
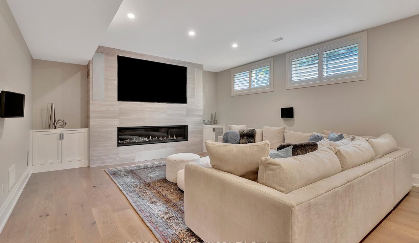
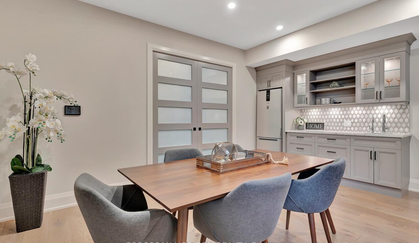

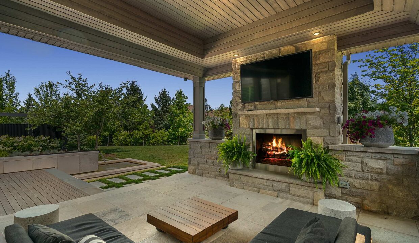

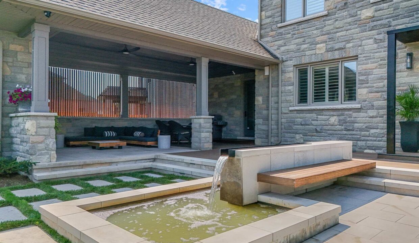

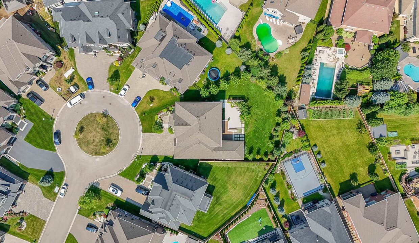
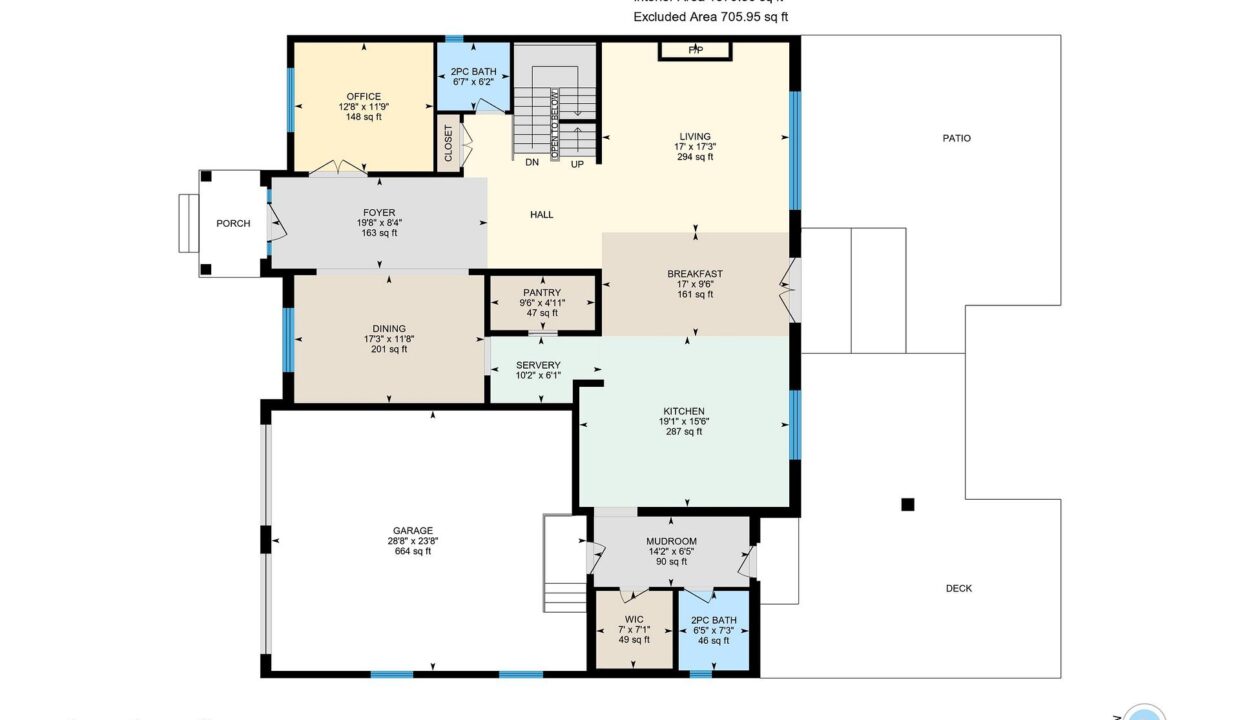
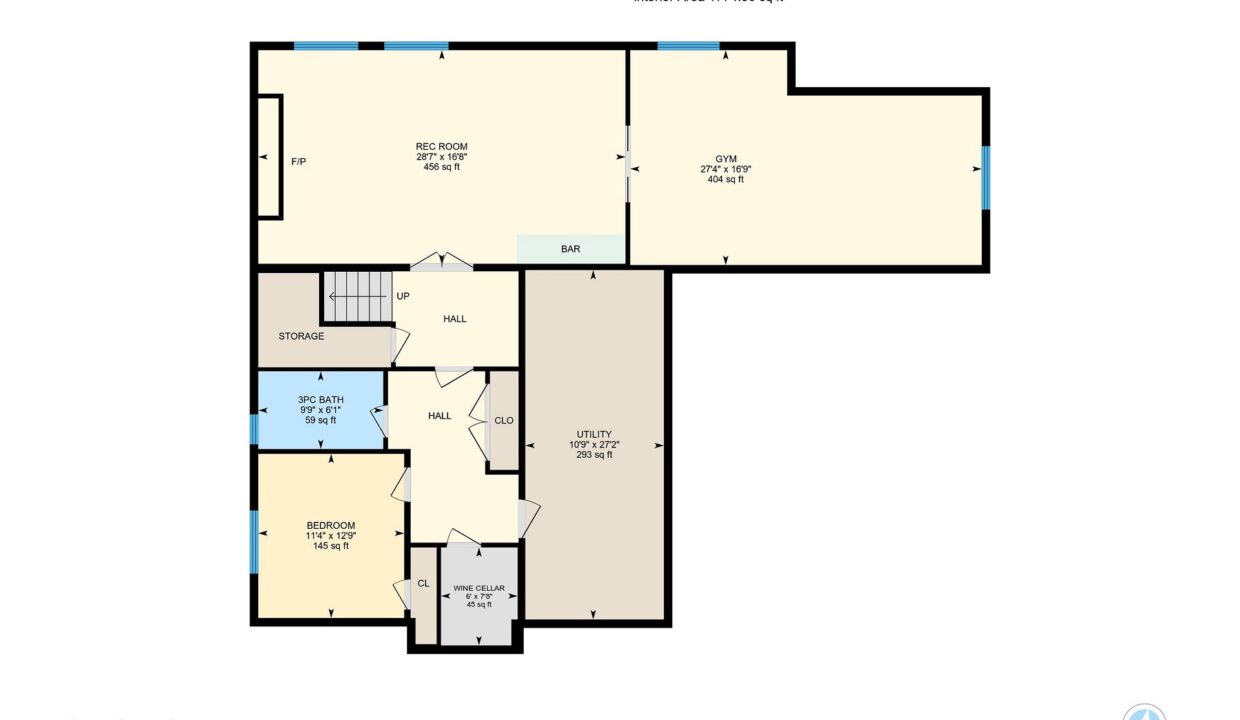
Description
Experience the pinnacle of modern luxury in this exceptional Energy Star-certified, high-performance residence. Nestled on a quiet court in one of Kitcheners most sought-after neighborhoods, this 5-bedroom, 6-bathroom home offers unmatched elegance, comfort, and efficiency. Set on a pie-shaped lot with full afternoon sun exposure, the property features an expansive backyard oasis with a rare oversized pool lotperfect for relaxing or entertaining. The striking Arriscraft stone exterior hints at the sophistication within, where every detail has been carefully curated with high-end finishes and thoughtful upgrades. Step inside to wide plank hardwood floors, custom-crafted feature walls and ceilings, and ambient pot lighting that brings warmth to every room. At the heart of the home is a stunning chefs kitchen, complete with premium appliances, quartz countertops, a spacious walk-in pantry, and an open layout ideal for entertaining family and friends. All six bedrooms offer generous space and large closets with built-in organizers. The primary suite serves as a serene retreat, featuring a luxurious spa-inspired ensuite with heated floors. Additional highlights include a second-floor laundry room with built-in washer, dryer, and custom cabinetry for optimal convenience. The fully finished lower level expands your living space with a large recreation room, a cozy gas fireplace, a kitchenette, a custom gym, a bedroom, and a full bathroom. Step outside to your private backyard sanctuary – an entertainers dream. Enjoy a 475 sq. ft. covered outdoor living area complete with a built-in TV lounge, gas fireplace, 2 exterior ceiling fans, tranquil water fountain, and beautifully landscaped green space. Tucked away for peace and privacy, yet just minutes from top-rated schools, parks, shopping, and transit, this is more than just a home- its a lifestyle.
Additional Details
- Property Age: 0-5
- Property Sub Type: Detached
- Transaction Type: For Sale
- Basement: Full, Finished
- Heating Source: Gas
- Heating Type: Forced Air
- Cooling: Central Air
- Parking Space: 4
- Fire Places:
- Virtual Tour: https://unbranded.youriguide.com/j7xng_912_fall_harvest_ct_kitchener_on/
Similar Properties
66 Rosewood Avenue, Guelph, ON N1H 6A1
Welcome home. This incredible raised bungalow on a large lot…
$699,000
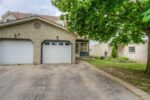
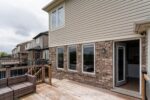 112 Fletcher Circle, Cambridge, ON N3C 0B6
112 Fletcher Circle, Cambridge, ON N3C 0B6

