125 Milne Place, Guelph/Eramosa, ON N0B 2K0
BUNGALOW, POOL, LANDSCAPED! 125 Milne Place is a beautifully maintained…
$1,299,900
12 Burke Court, Guelph, ON N1L 1J2
$979,000
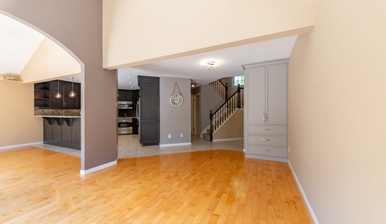
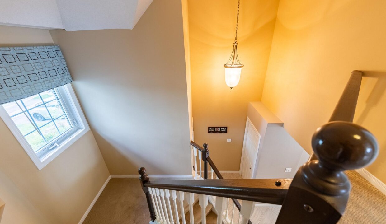
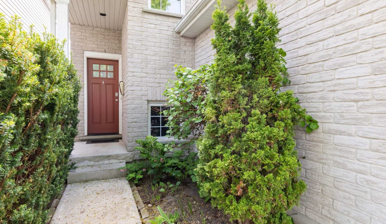
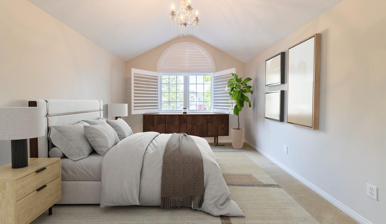
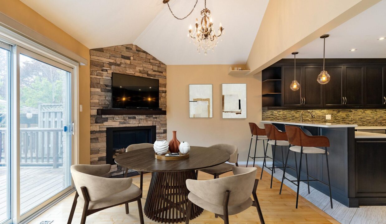
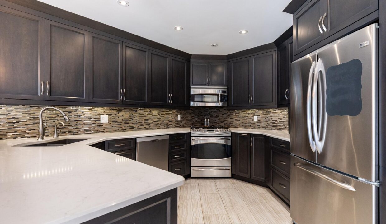
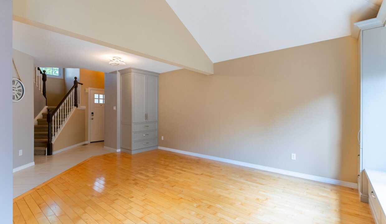
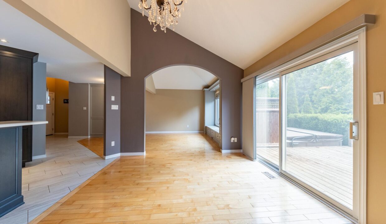
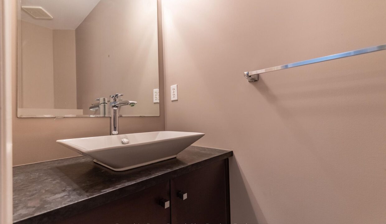
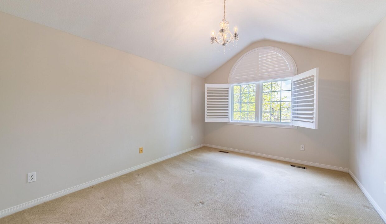
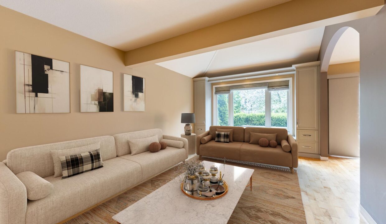
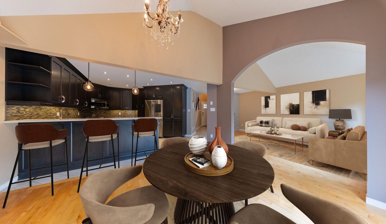
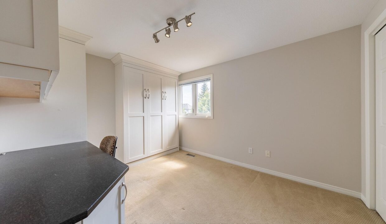

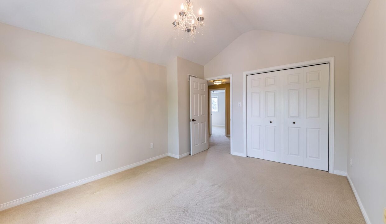
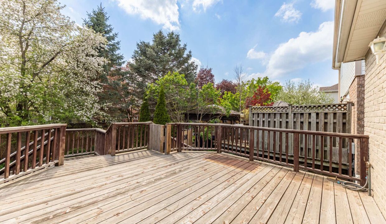
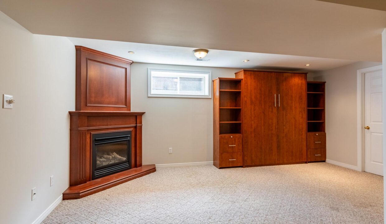
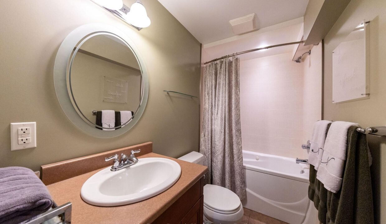
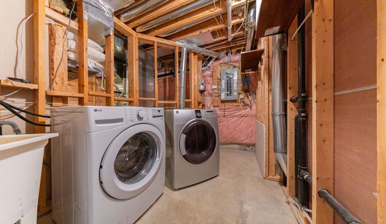
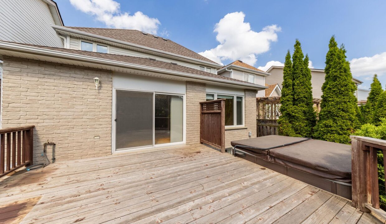
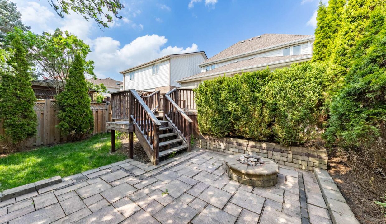
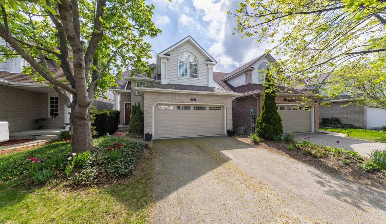
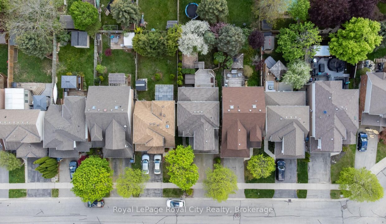
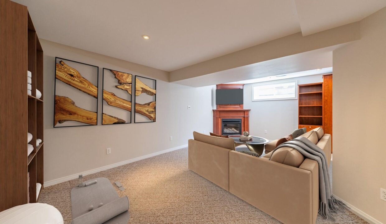
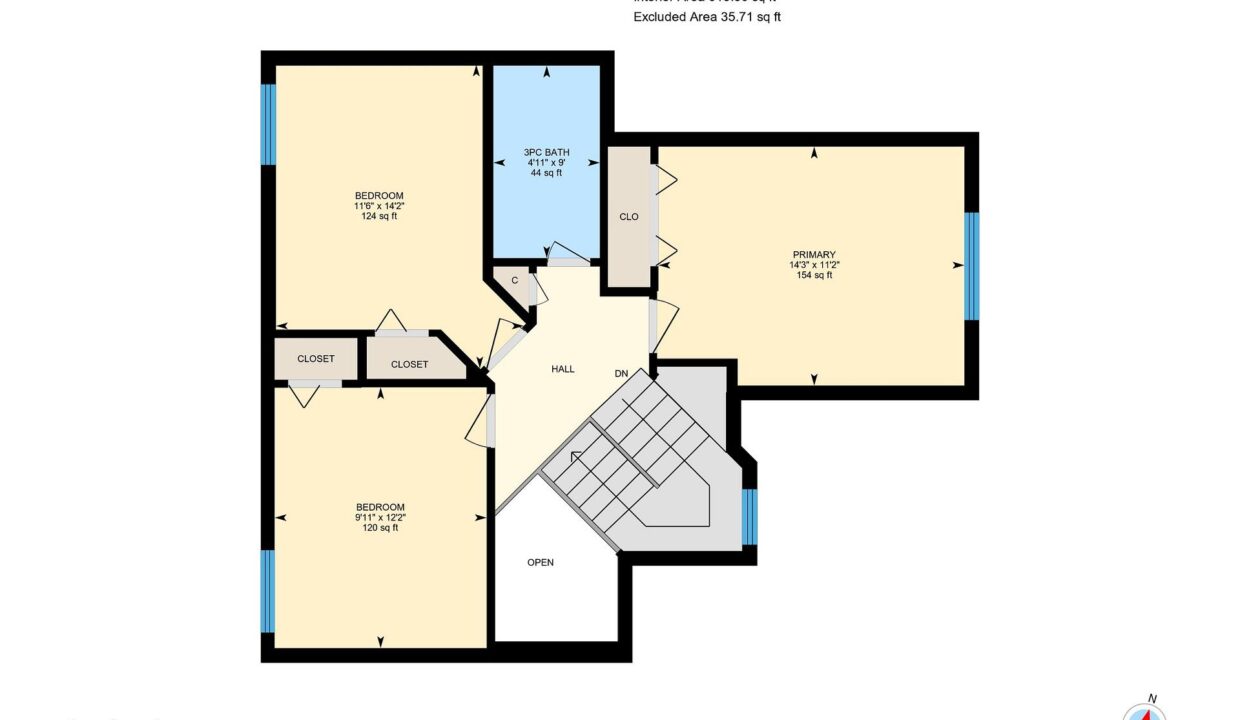
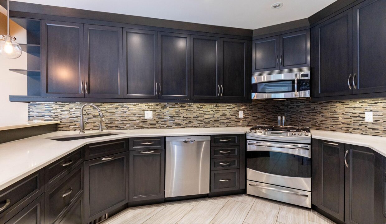
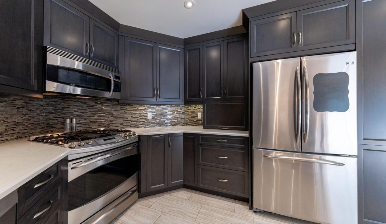
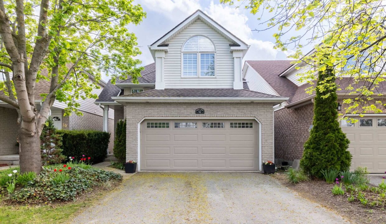
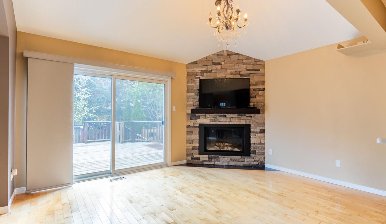
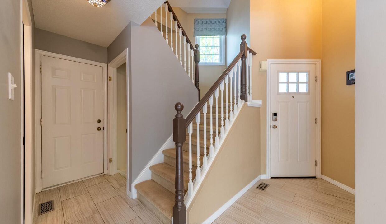

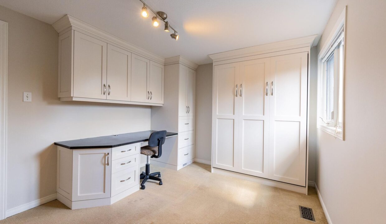
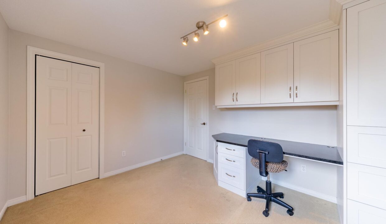
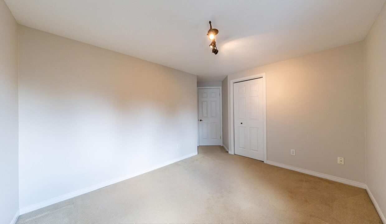
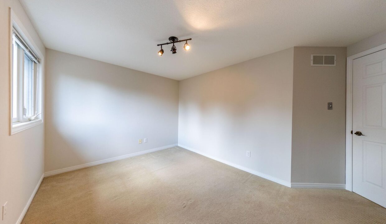
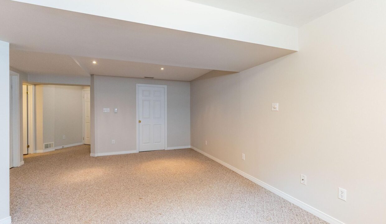
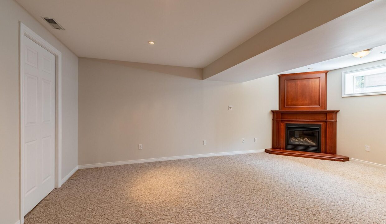
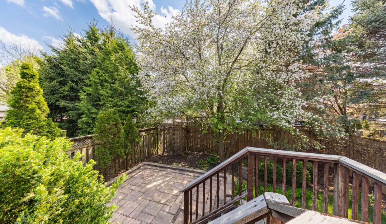
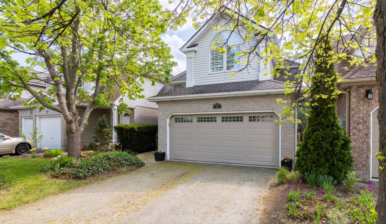
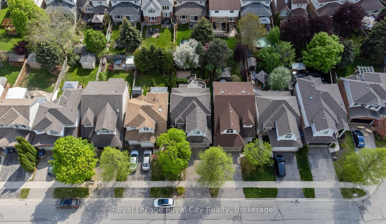
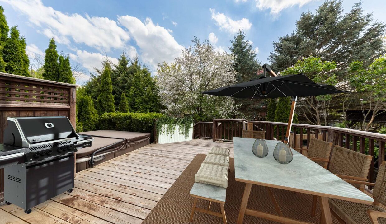
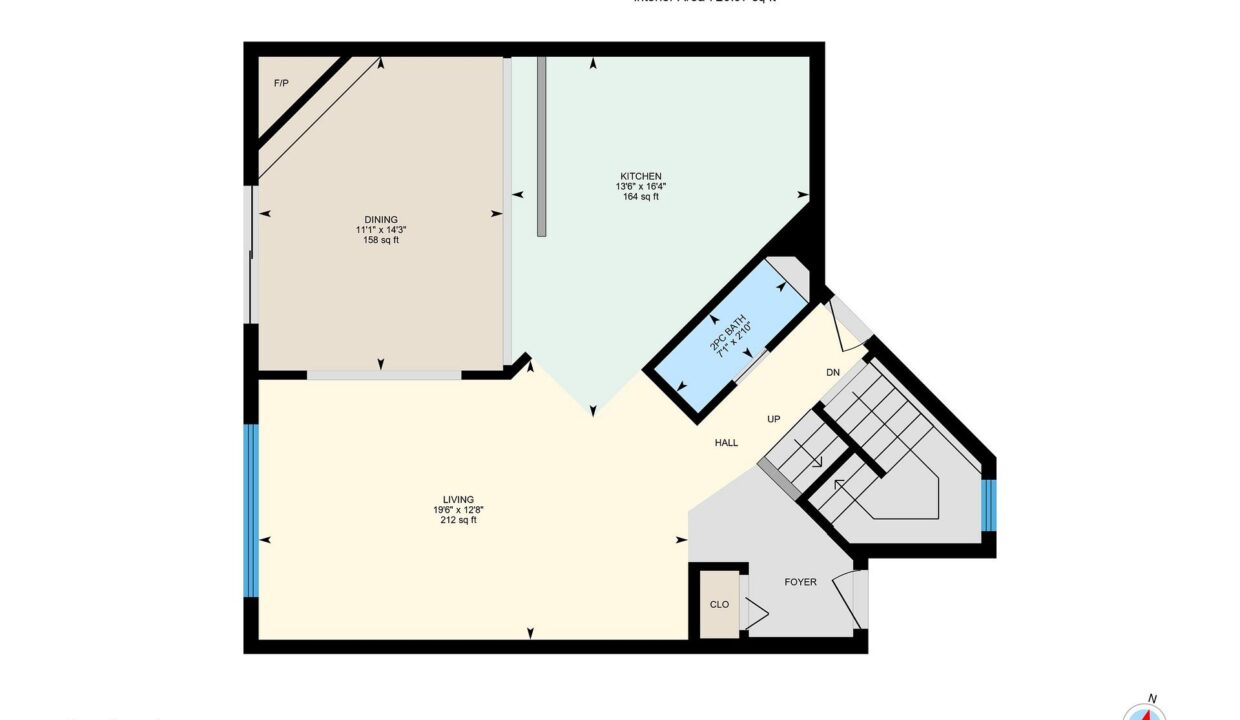
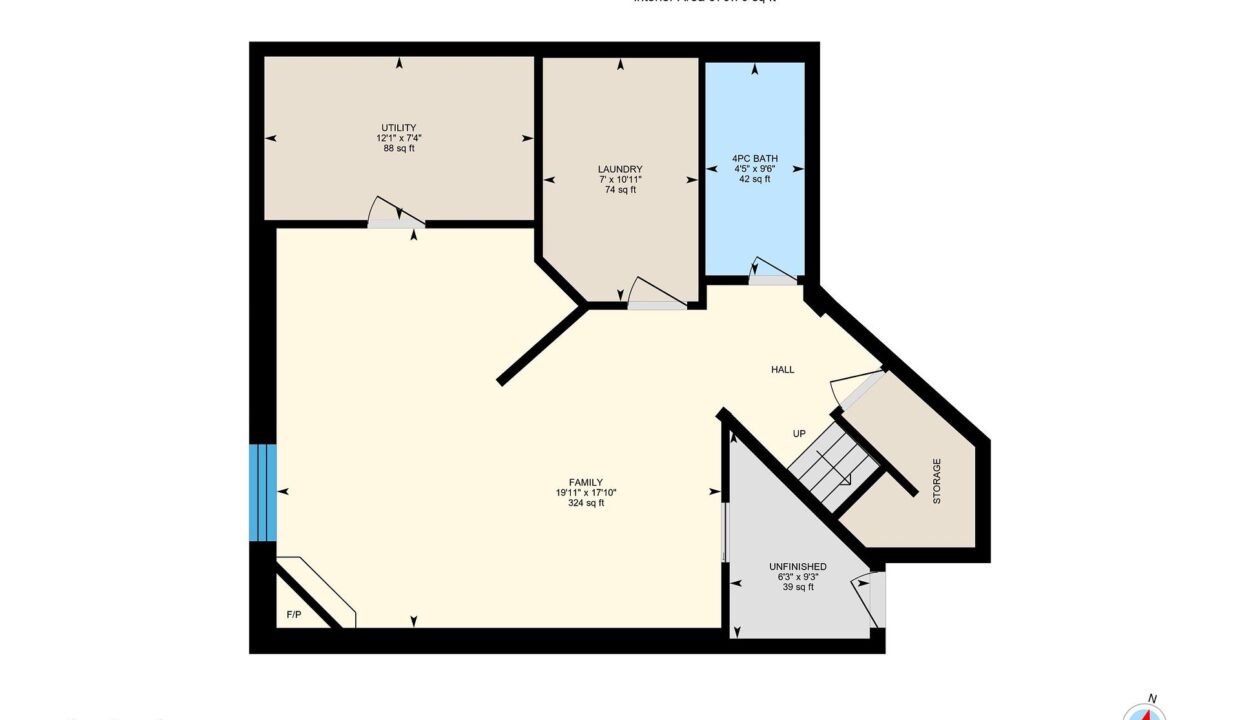
Tucked into a peaceful cul-de-sac in one of Guelph”s highly sought after south end, 12 Burke Court offers the perfect blend of quiet charm and modern convenience. DOUBLE CAR GARAGE! From the moment you arrive, the curb appeal is warm and inviting and that feeling continues the moment you step inside. Heated tile floors greet you as you enter, leading to a beautifully renovated Sutcliffe kitchen (2013) and an open-concept living area anchored by a custom stone feature wall and cozy fireplace ideal for hosting and everyday family life. Step out to the back deck and take in the fully fenced and lush yard, complete with a blooming apple tree that makes the space feel like your own private retreat. Upstairs, you’ll find three spacious bedrooms and an updated 3-piece bath featuring a luxurious rainfall shower. The fully finished basement adds even more value with a family room, second fireplace and full 4-piece bathroom perfect for guests or movie nights. Additional updates include: roof (2011), furnace (2020), front & garage doors (2019) and more! Located in a top-rated school district, steps away from green space and walking trails and just minutes from restaurants, shopping, and quick 401 access, this home truly checks all the boxes. 12 Burke Court offers what every family is looking for – the warm feeling of home.
BUNGALOW, POOL, LANDSCAPED! 125 Milne Place is a beautifully maintained…
$1,299,900
Stunning and spacious four bedroom two storey home in desireable…
$1,149,900

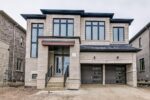 799 Apple Terrace, Milton, ON L9E 2C3
799 Apple Terrace, Milton, ON L9E 2C3
Owning a home is a keystone of wealth… both financial affluence and emotional security.
Suze Orman