30 Curran Road, Hamilton, ON L9K 0H4
**Charming Family Oasis in Ancaster/South Meadowlands** Nestled in a family-friendly…
$1,599,900
799 Apple Terrace, Milton, ON L9E 2C3
$1,918,990
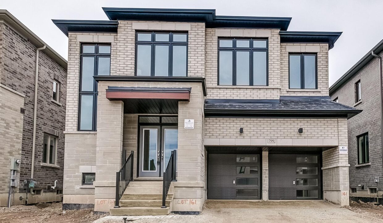
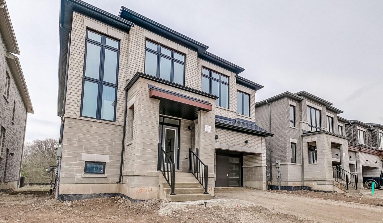
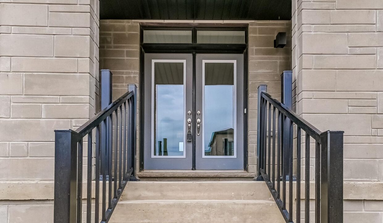
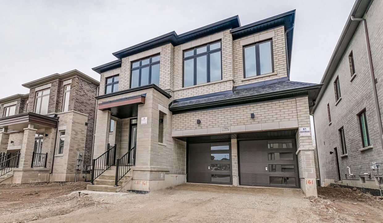
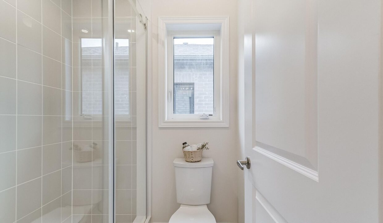
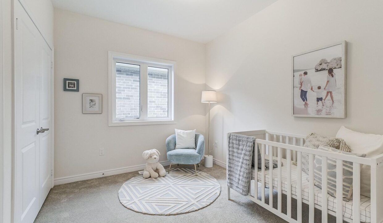
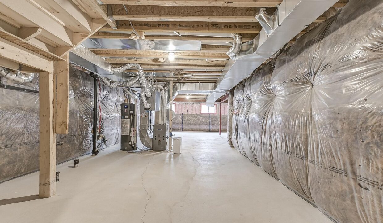

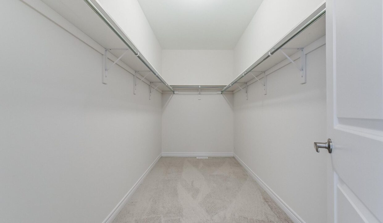
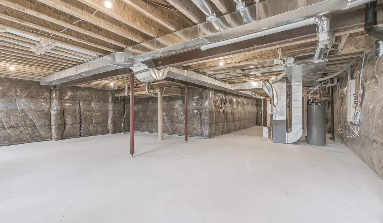
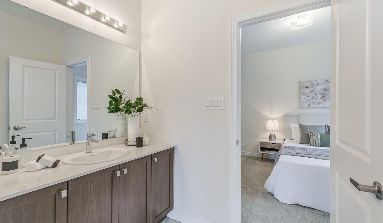
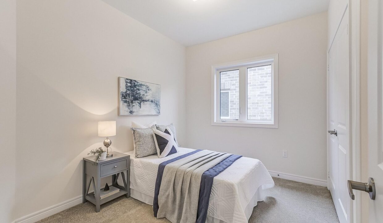
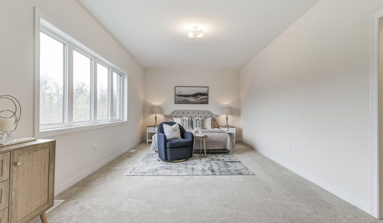
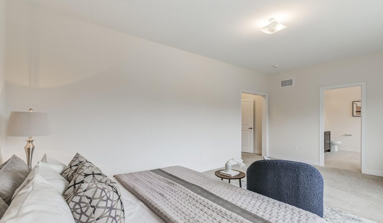
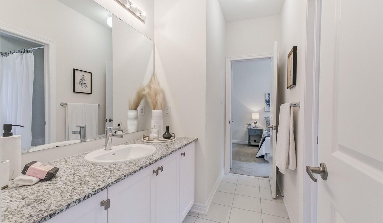
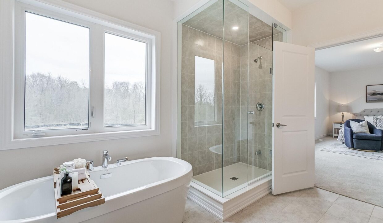
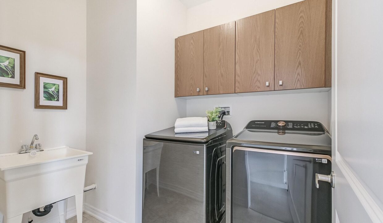
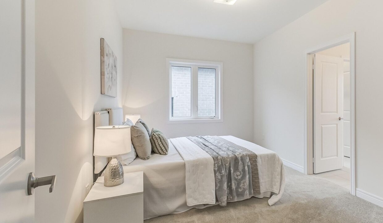
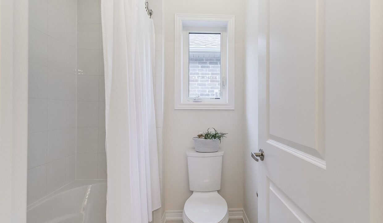
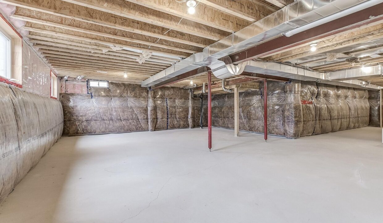
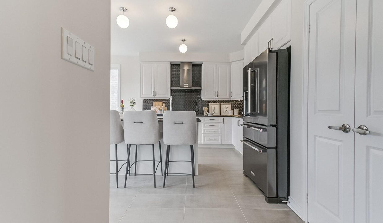
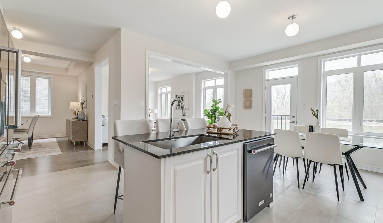
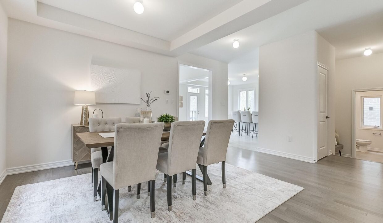
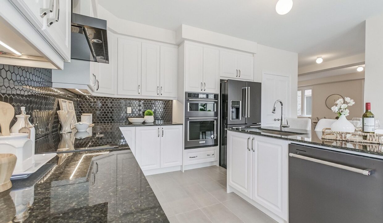
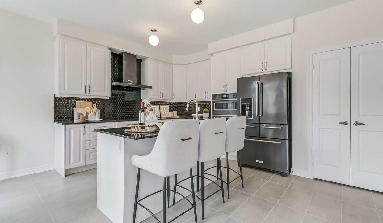

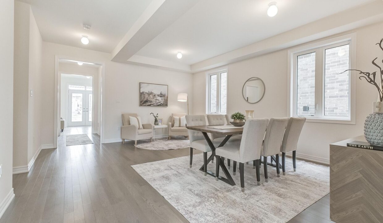
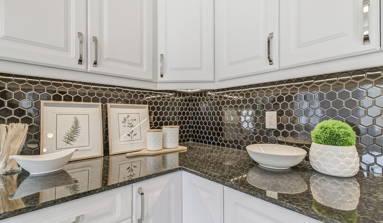
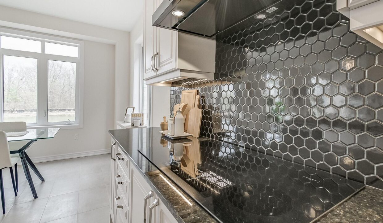

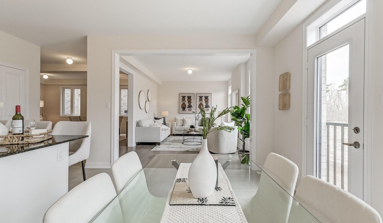
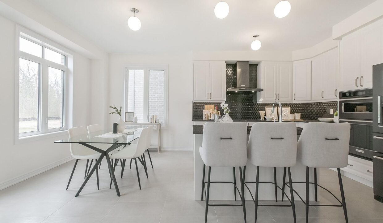
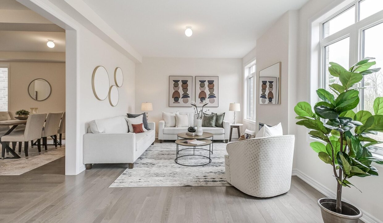
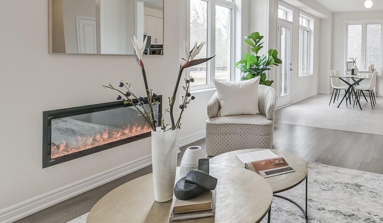
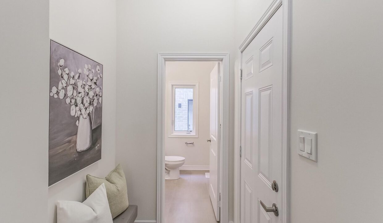
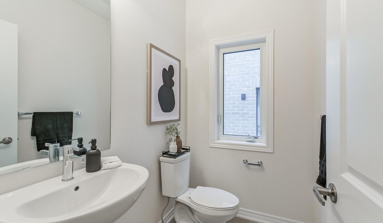
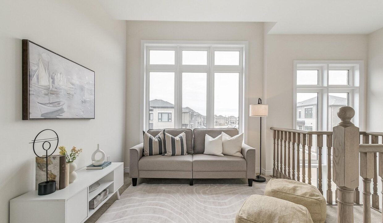
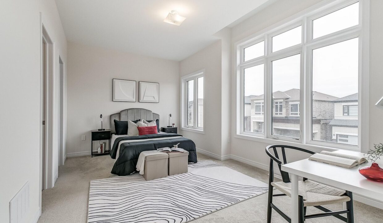
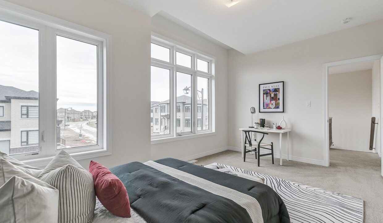
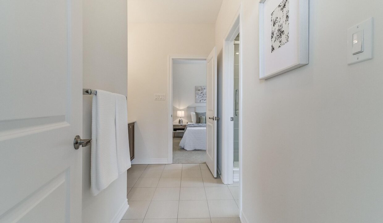
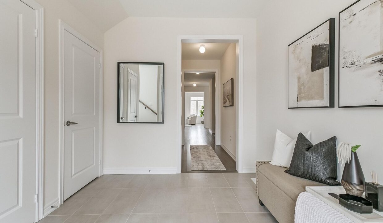
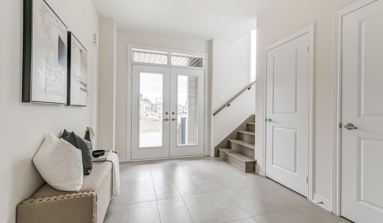
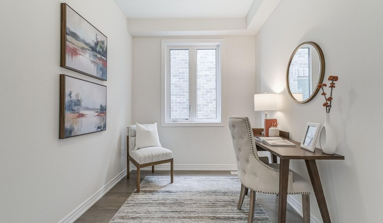
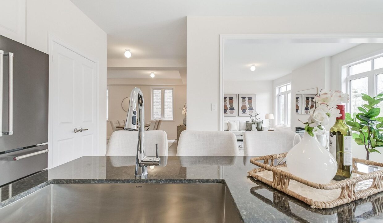
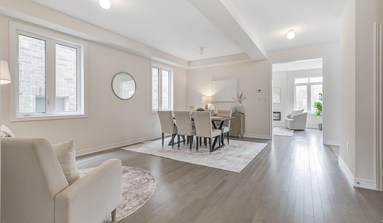
Ravine lot with breathtaking views! A brand-new Detached Home in Milton, a most sought-after neighborhood of Sixteen Mile Creek. This exquisitely designed house is the ultimate combination of contemporary style and practical living, making it suitable for both professionals and families. Perfect for entertaining or daily living, this open-concept space boasts high ceilings, Large windows throughout, and a bright, airy design with smooth flow. Featuring 5spacious bedrooms along with Den on main Level, plenty of storage space. A calm main bedroom with Large Walk-in Closet, The gourmet kitchen has BeautifulGranite countertops and Backsplash, stainless steel appliances, stylish cabinetry, and a sizable Center Islandfor creative cooking. Alot of natural light, improved curb appeal! well situated in the affluent Milton neighborhood, A short distance from stores, near parks, schools, upscale dining options and quick access to the Highways. This exquisitely crafted residence in one of Milton most desirable neighborhoods is the pinnacle of modern living. Don’t pass up the chance to claim it as your own!
**Charming Family Oasis in Ancaster/South Meadowlands** Nestled in a family-friendly…
$1,599,900
Welcome to your dream property in the heart of Puslinch…
$1,599,900
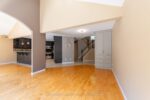
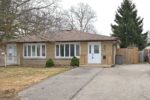 62 Carlton Drive, Orangeville, ON L9W 2X9
62 Carlton Drive, Orangeville, ON L9W 2X9
Owning a home is a keystone of wealth… both financial affluence and emotional security.
Suze Orman