322 Perry Road, Orangeville, ON L9W 4Z1
Stunning Upgraded 3+1 Bedroom 3.5 Bath Detached Home Is Located…
$875,000
77 Burbank Crescent, Orangeville, ON L9W 3E6
$699,900

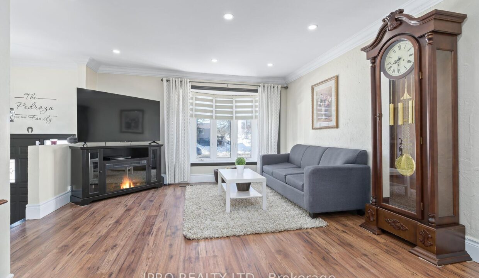
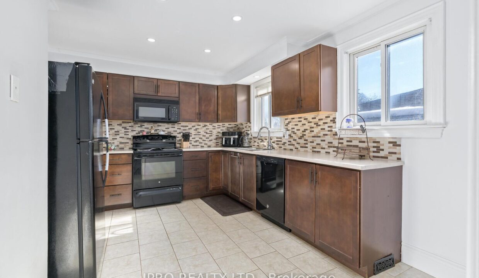
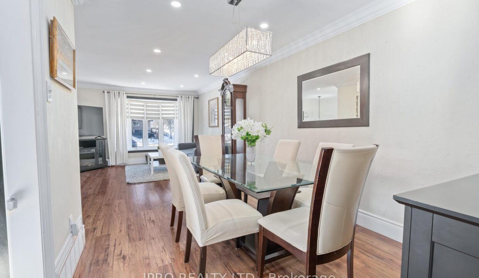
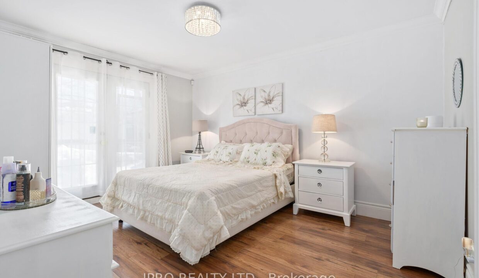
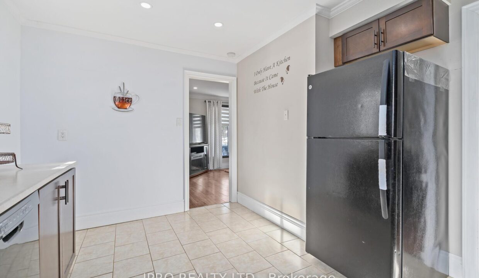
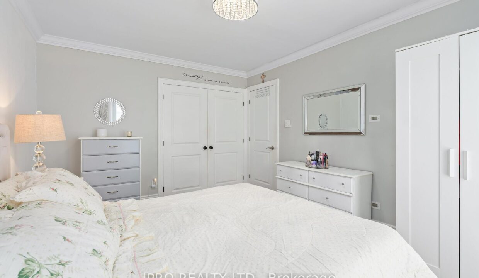
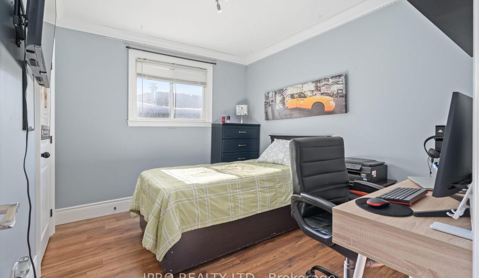
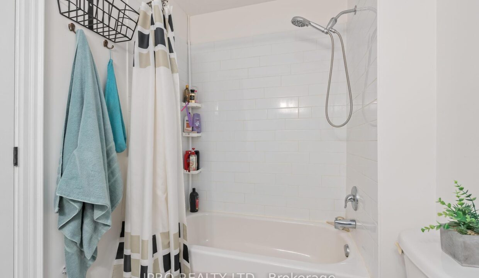
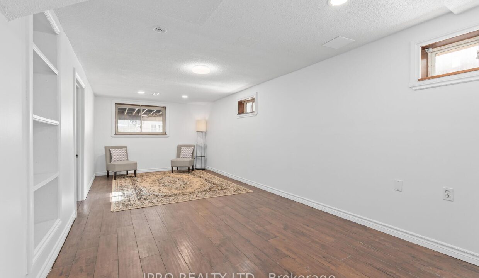
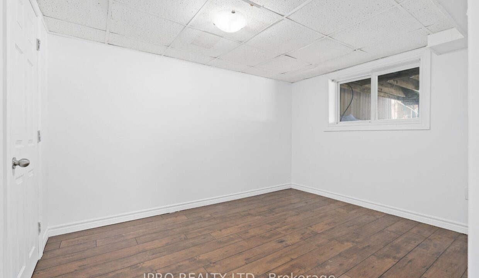
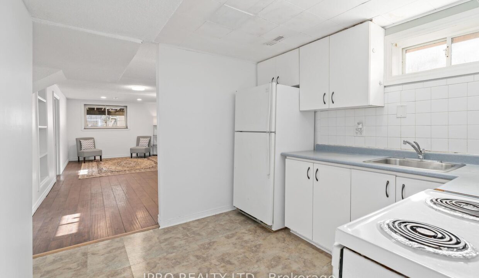
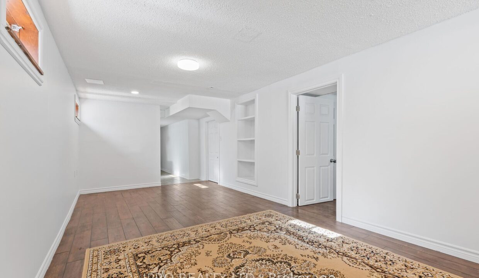
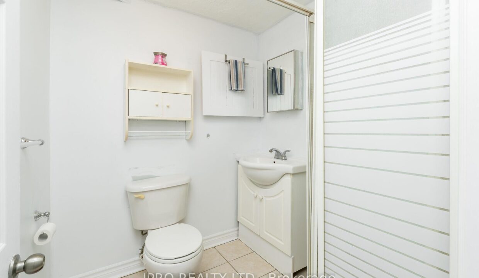
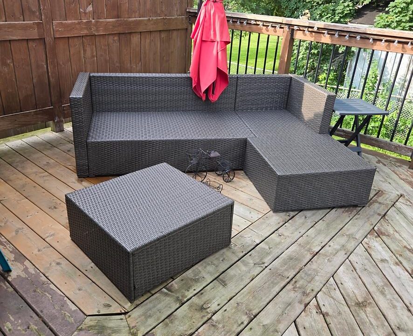
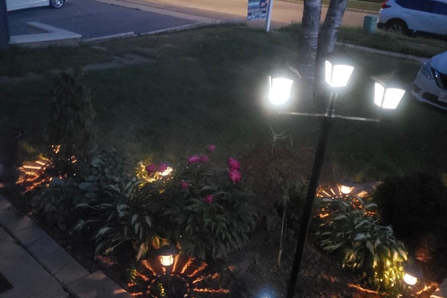
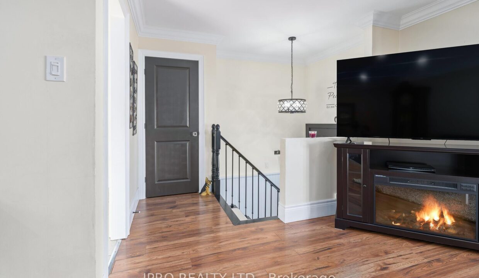

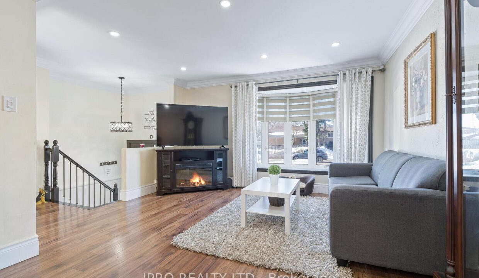
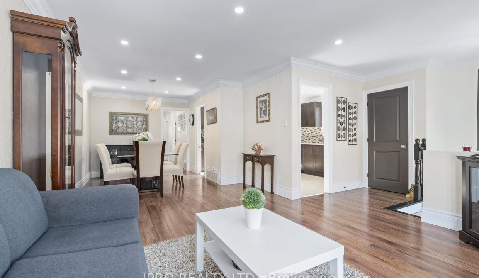
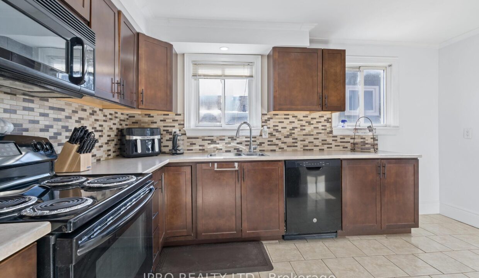
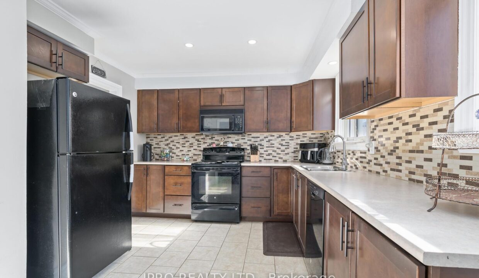
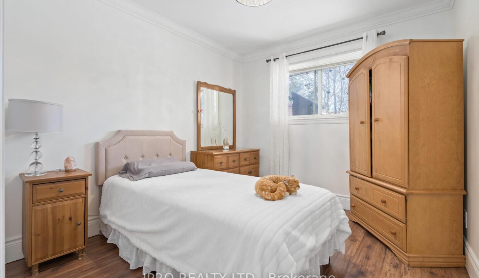
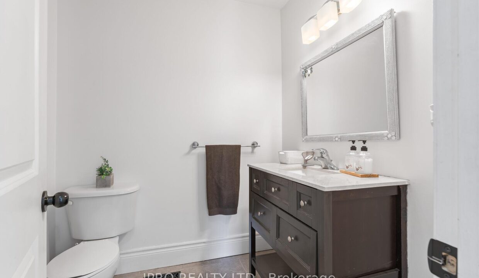
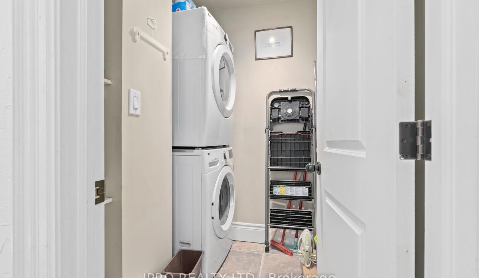
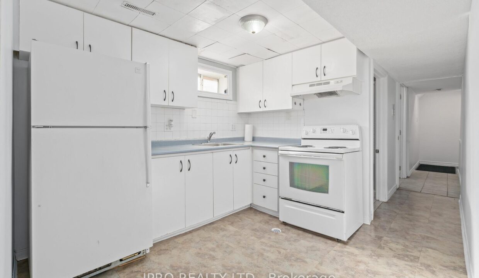
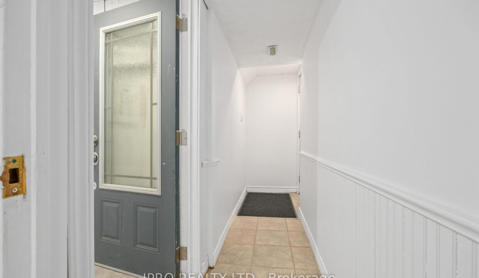

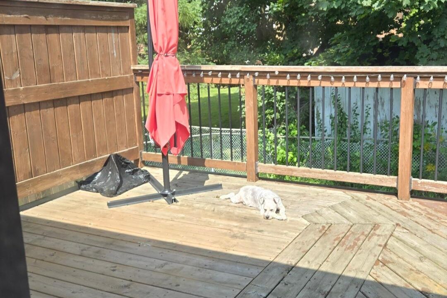
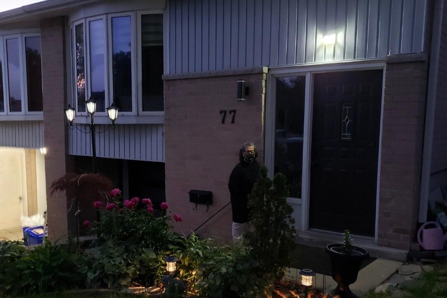
Welcome To 77 Burbank Crescent – A Perfect Family Home In A Quiet And Mature Neighbourhood. Beautifully Maintained Semi-Detached Home Is Ideal For Growing Families, Downsizers Or Investors. This Clean And Bright Home Features An Open Concept Large Living/Dining Area, Modern Kitchen, 4 Pcs Updated Bathroom, Stacked Laundry Room And 3 Spacious Bedrooms On The Upper Level. The Fully Finished Basement Has A Separate Entrance, Kitchen, Living Room And Large Bedroom With 2 Closets, 3 Piece Bath And Ensuite Laundry. The Backyard Is Your Personal Escape Equipped With Large Wooden Deck And Gas Line For BBQ. Recent Updates Include Attic Insulation (2025), Furnace (2022 owned), Water Softener (2022 owned), Hot Water Tank (2018 owned). The Home Is Located Within Walking Distance To Shopping, Schools And Park. Easy Access To Highway.
Stunning Upgraded 3+1 Bedroom 3.5 Bath Detached Home Is Located…
$875,000
Charming all-brick raised bungalow located in a highly sought-after neighbourhood…
$950,000

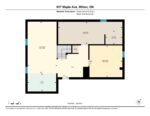 917 Maple Avenue, Milton, ON L9T 3X6
917 Maple Avenue, Milton, ON L9T 3X6
Owning a home is a keystone of wealth… both financial affluence and emotional security.
Suze Orman