1061 CENTRAL Avenue, Hamilton, ON L8K 1N3
Welcome to 1061 Central Ave, located in the desirable Bartonville…
$649,900
158 Kovac Road, Cambridge, ON N1R 7V8
$749,900
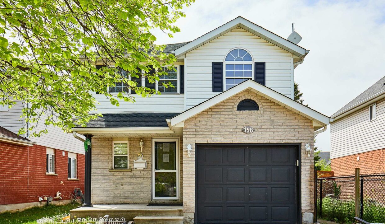
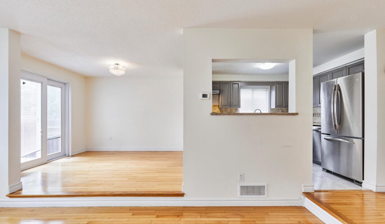

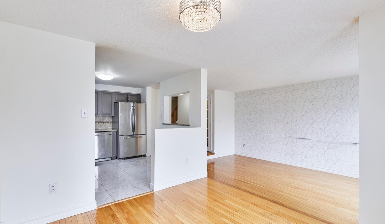

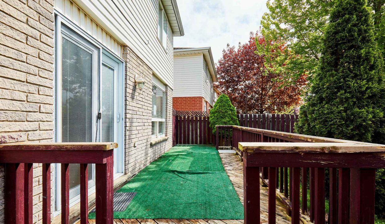
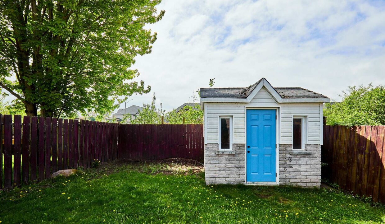
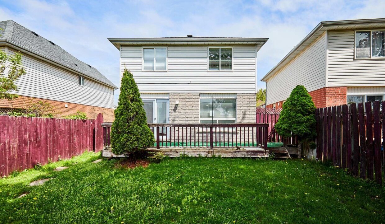
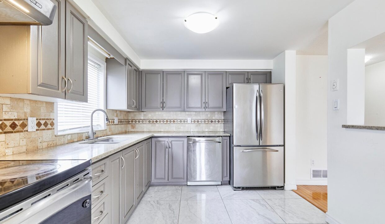
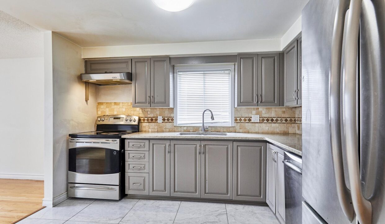
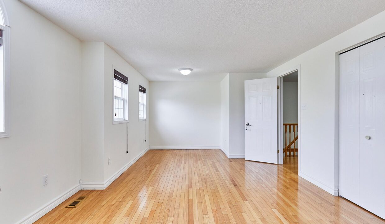
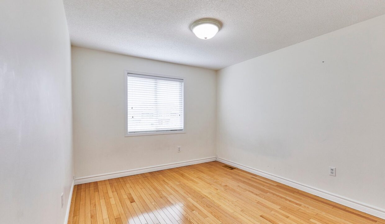
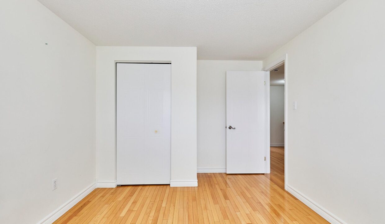
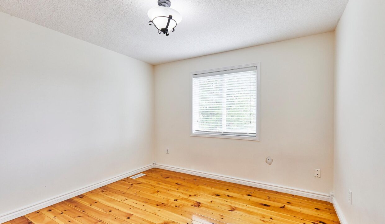
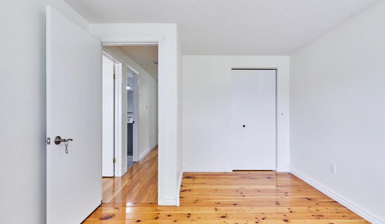
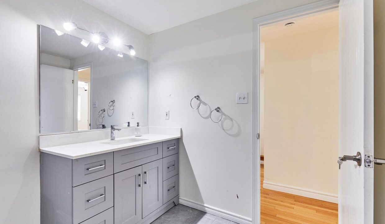
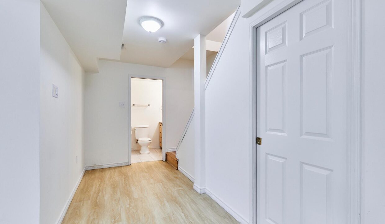
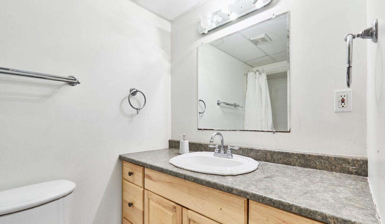
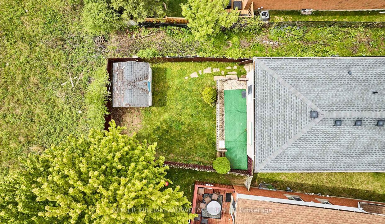
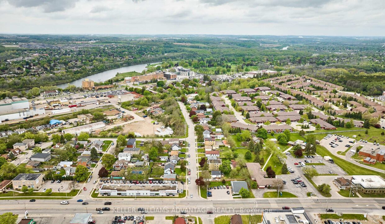
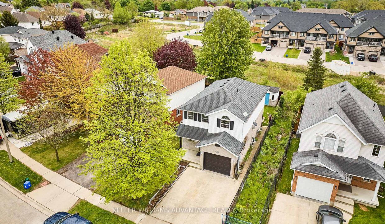
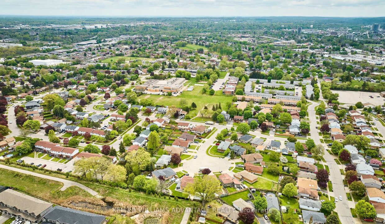
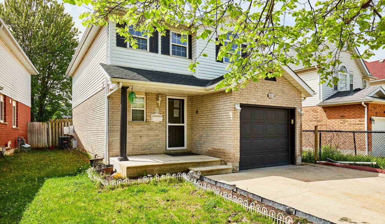
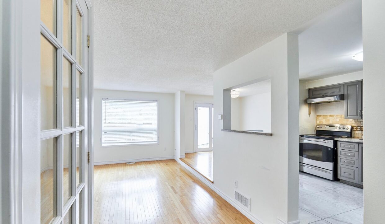
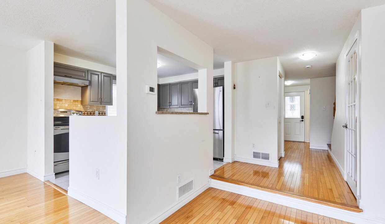
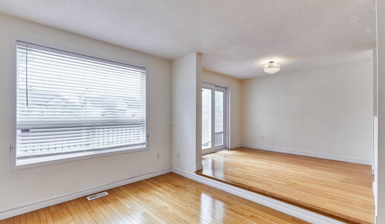
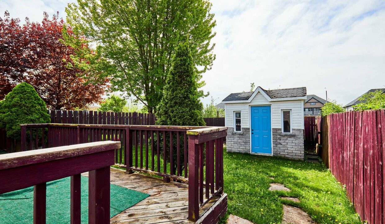
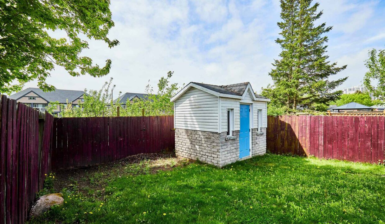
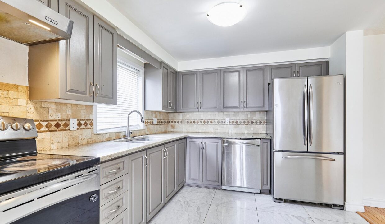
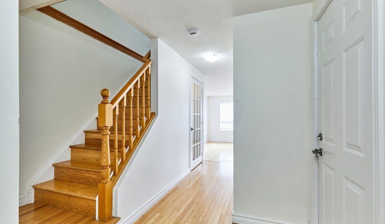
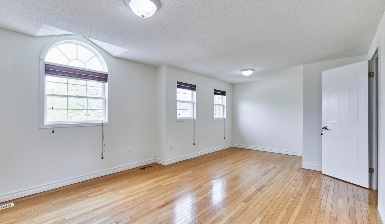
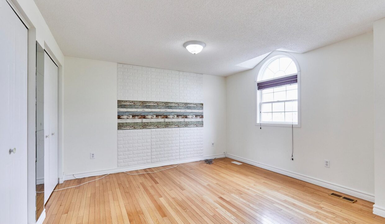
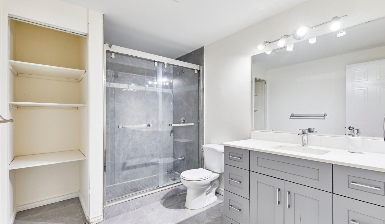
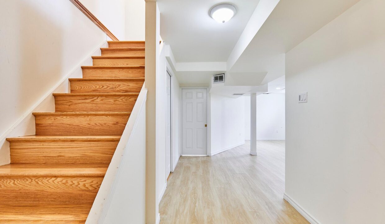
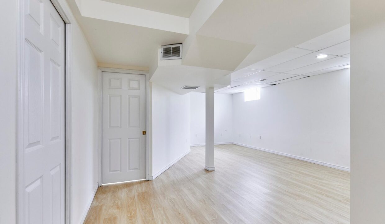
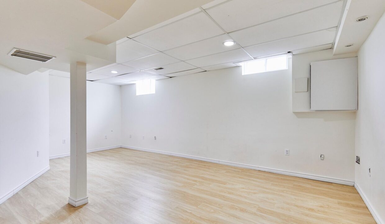
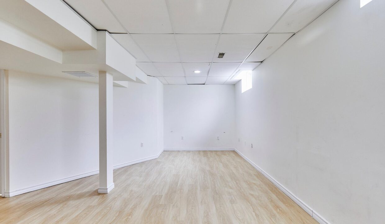
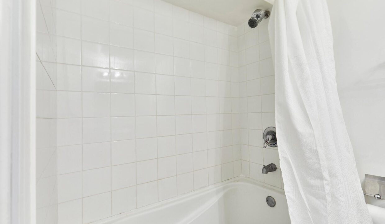
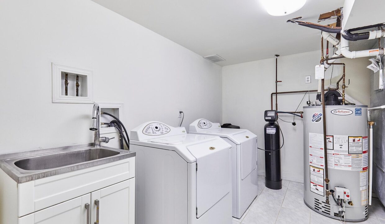
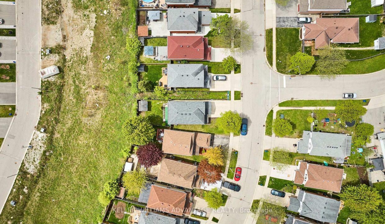
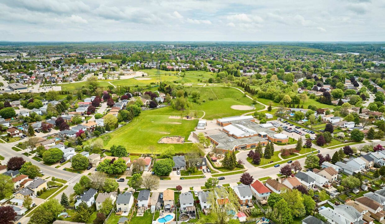

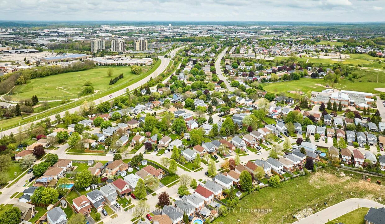
Welcome to this beautifully maintained 3+1 bedroom, 2.5 bathroom detached home with an attached garage (w/interior access to the foyer), nestled on a quiet, tree-lined street in a highly sought-after, family-friendly neighbourhood. With a smart and functional layout, this home offers plenty of space and flexibility for growing families or savvy investors. The main floor features a bright and open-concept living and dining area, perfect for everyday living and entertaining. A walk-out leads directly to the private, fenced backyard and deck – ideal for kids, pets, or summer barbecues. The kitchen is equipped with stainless steel appliances, a pass-through, and ample cupboard space. A convenient 2-piece powder room completes the main level. Upstairs, you’ll find three generously sized bedrooms, each with its own closet. The spacious primary suite includes double closets and is large enough to also have a WFH space. A modern 3-piece bathroom with a walk-in shower serves the upper level. The fully finished basement adds valuable living space, complete with a 4-piece bathroom. Whether you need a rec room, guest suite, home office, or a potential fourth bedroom, the options are endless. Additional features include an attached single-car garage with access into the home’s foyer, providing storage opportunities, and a private driveway with parking for two more vehicles. This home is just minutes from the 401 for easy commuting and is within walking distance to schools, the YMCA, minutes to shopping plazas, and the scenic trails of Dumfries Conservation Area.
Welcome to 1061 Central Ave, located in the desirable Bartonville…
$649,900
OPEN HOUSE SATURDAY AND SUNDAY 2 TO 4PM. Welcome to…
$899,000
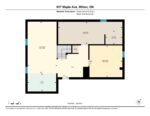
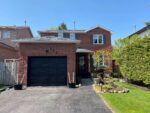 128 Elaine Drive, Orangeville, ON L9W 4S1
128 Elaine Drive, Orangeville, ON L9W 4S1
Owning a home is a keystone of wealth… both financial affluence and emotional security.
Suze Orman