10635 First Line, Milton, ON L0P 1J0
Stunning Executive Bungalow on 21+ Acres | Horse-Friendly | Minutes…
$3,700,000
413 Carson Drive, Kitchener, ON N2B 2W5
$849,900
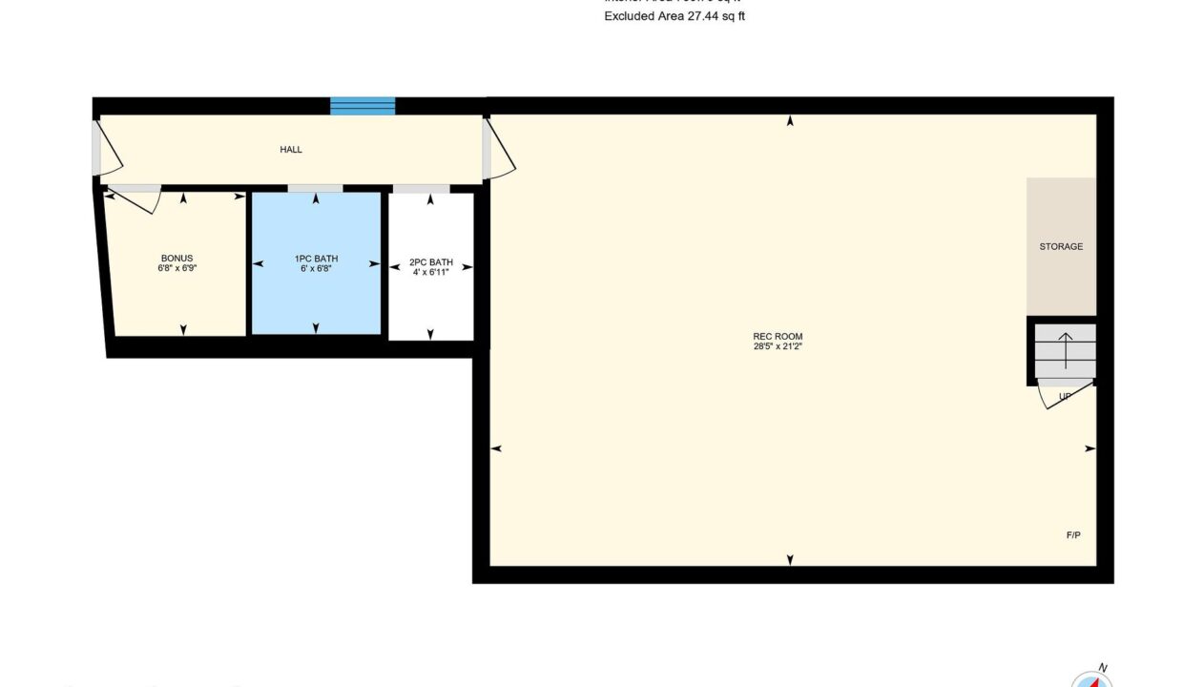
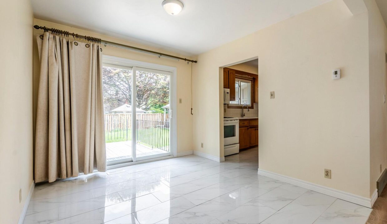
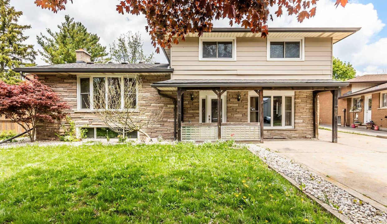
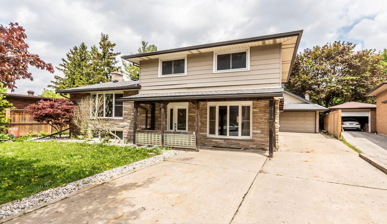
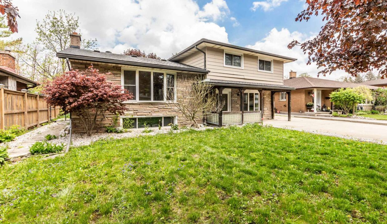
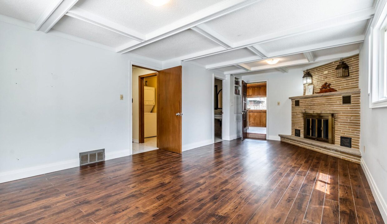
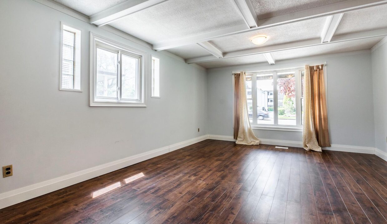
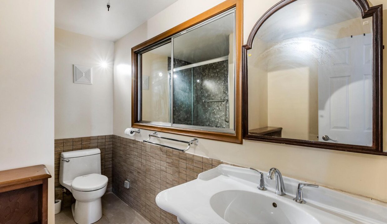
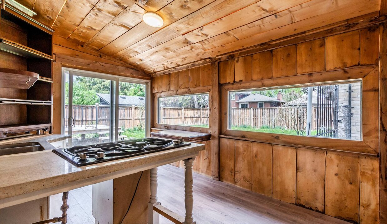
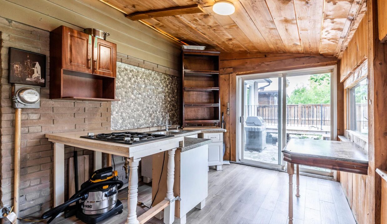
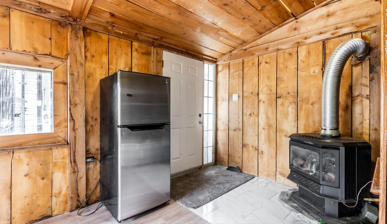
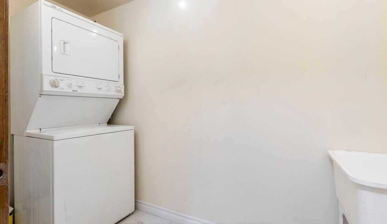
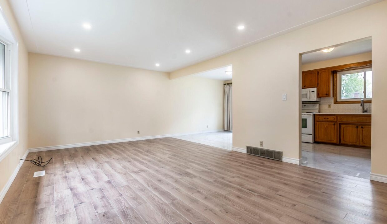
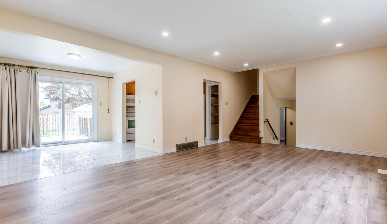
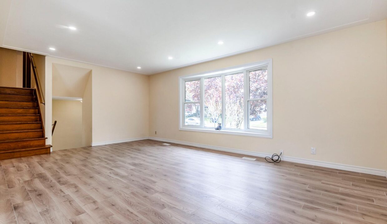

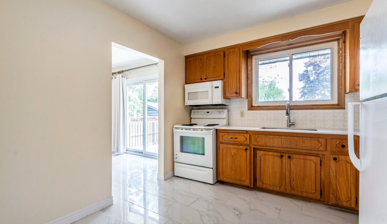
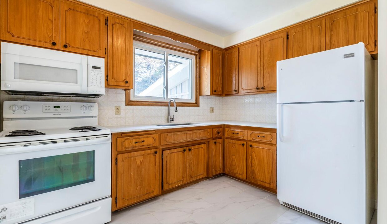
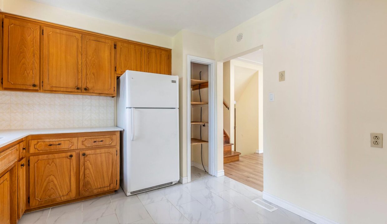
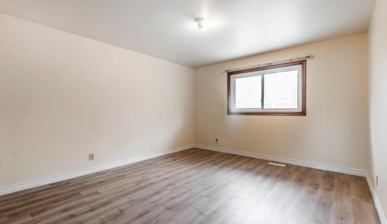
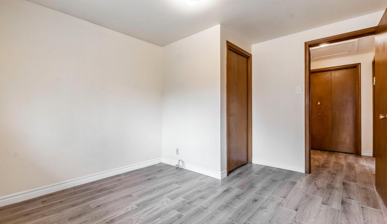
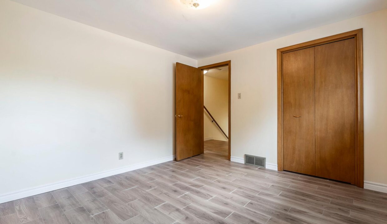
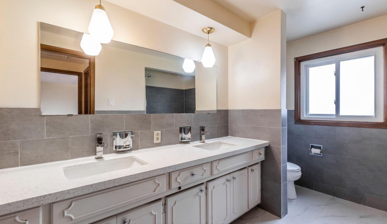
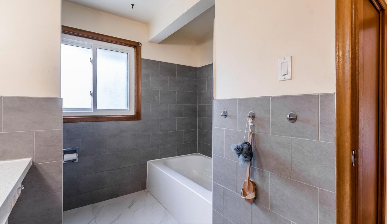
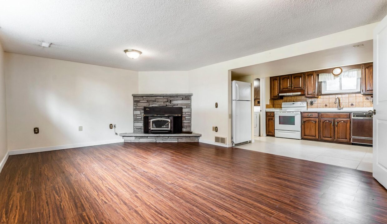
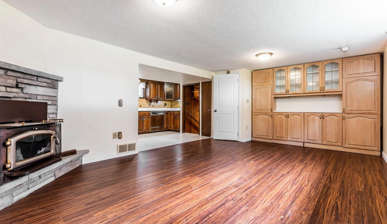
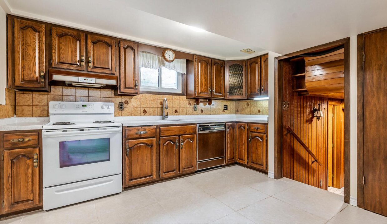
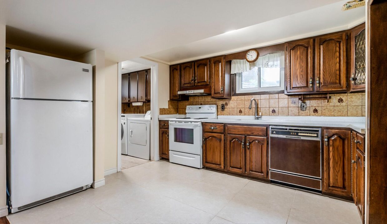
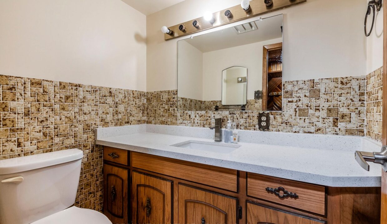
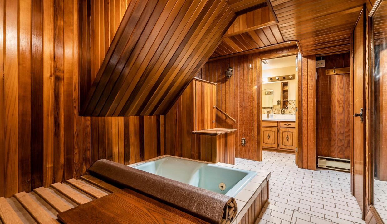
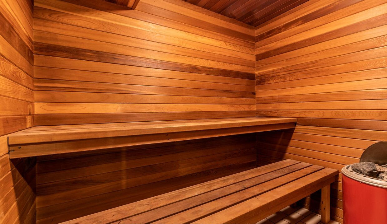
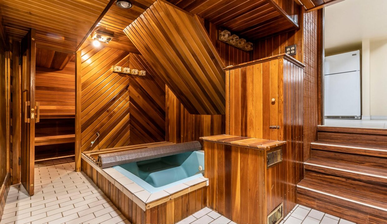
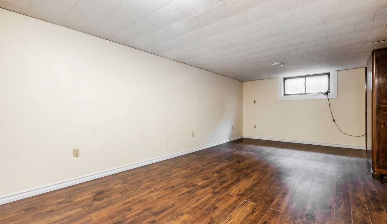
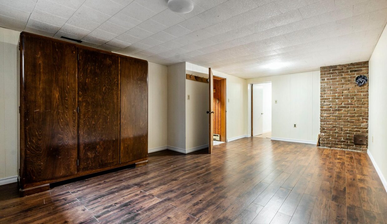
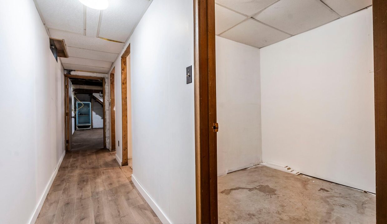
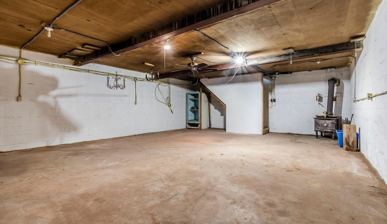
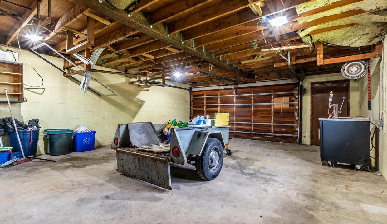
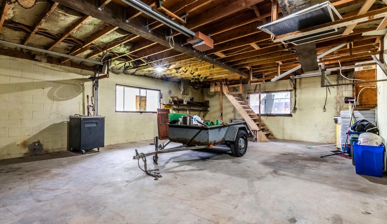
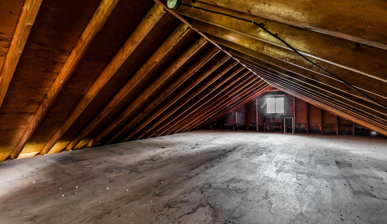
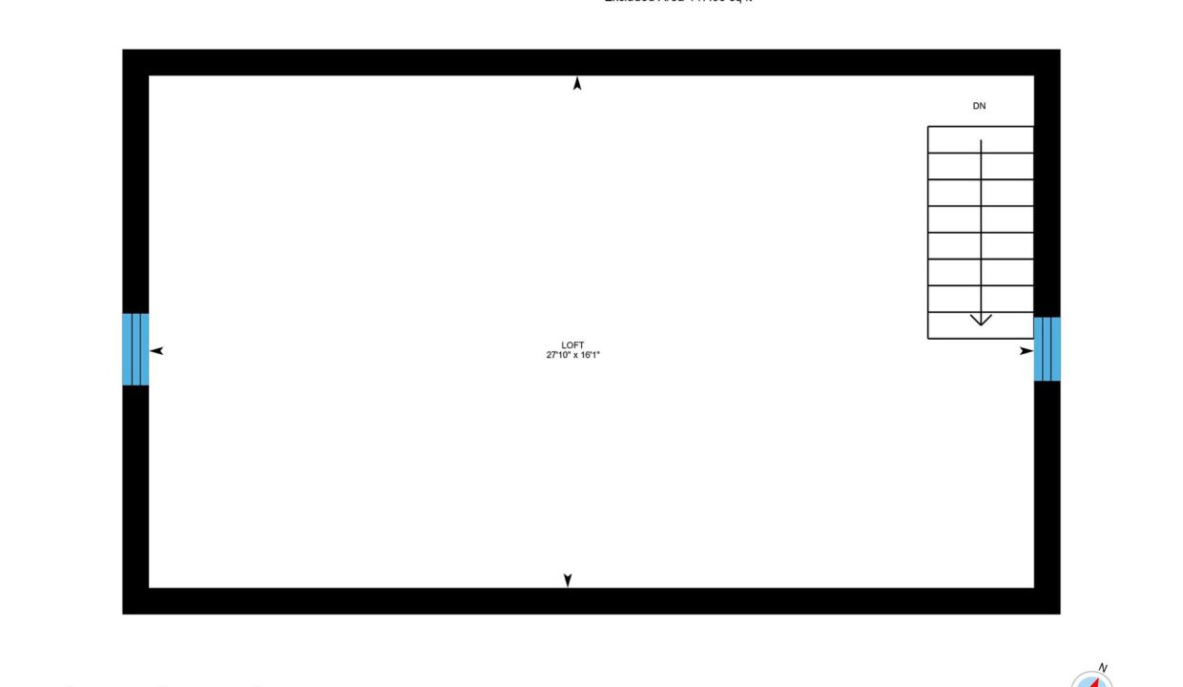
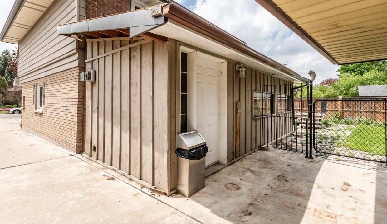
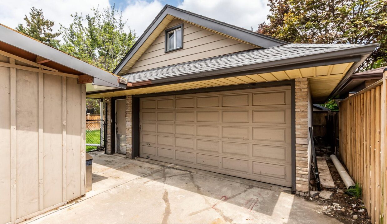
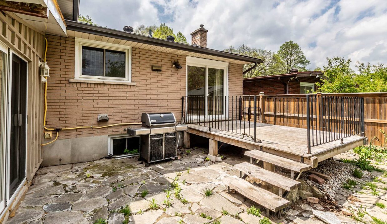
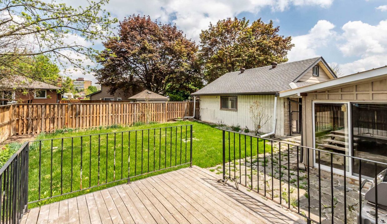
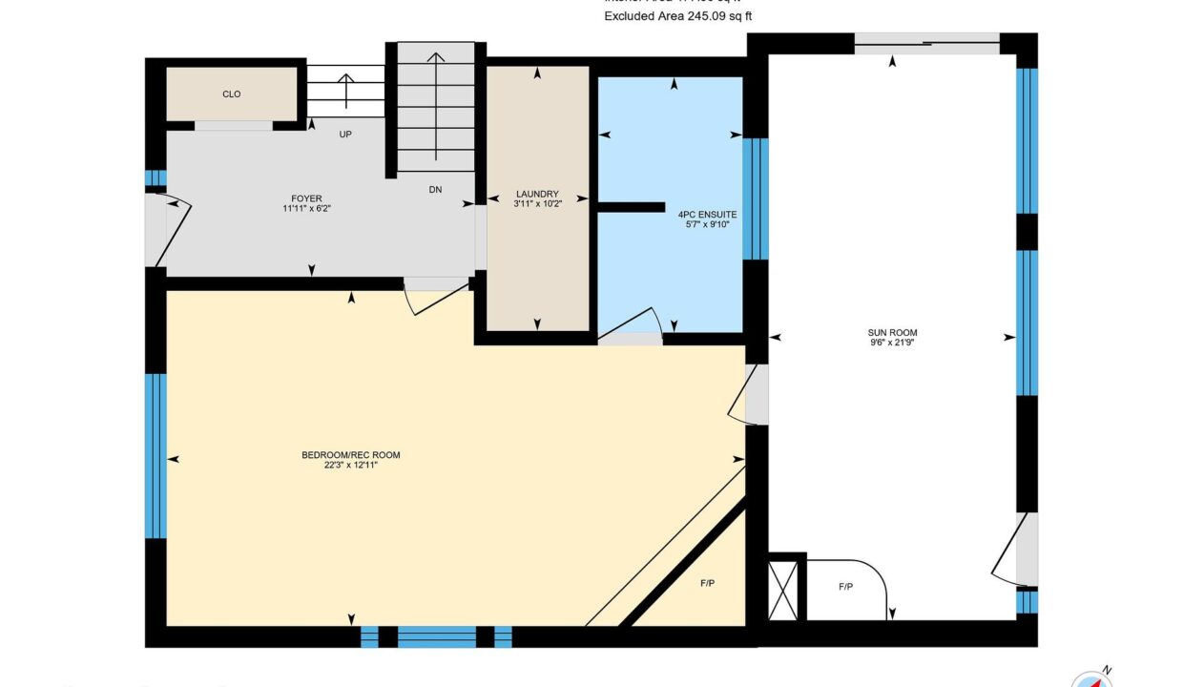
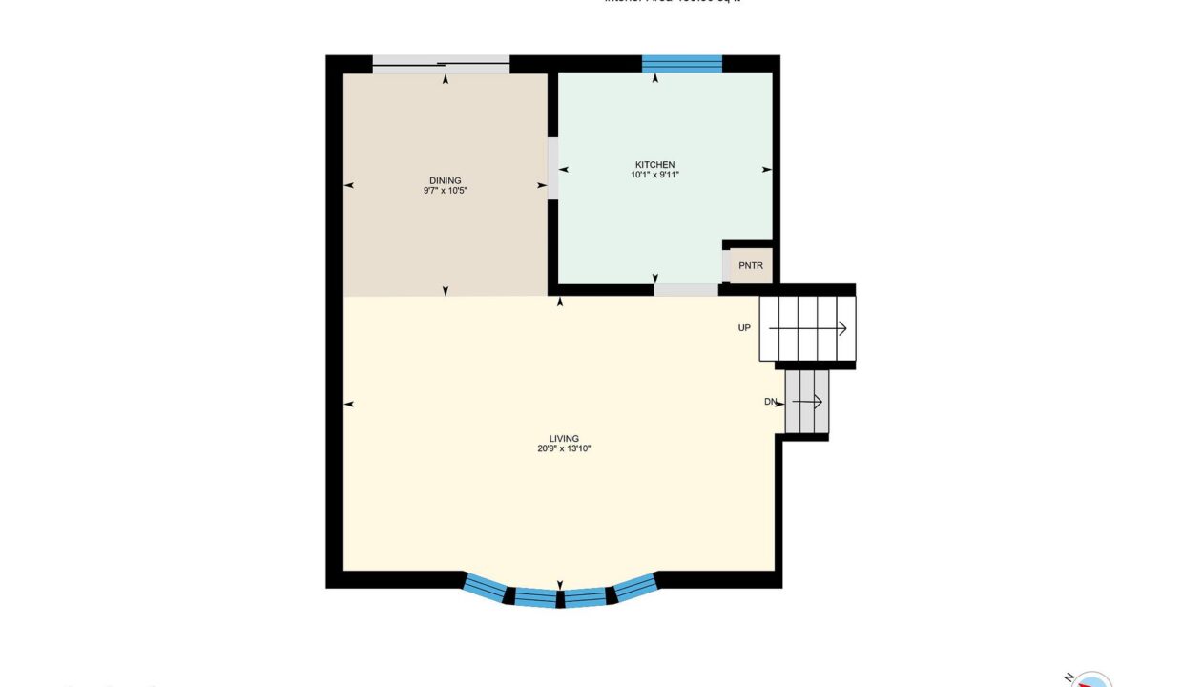
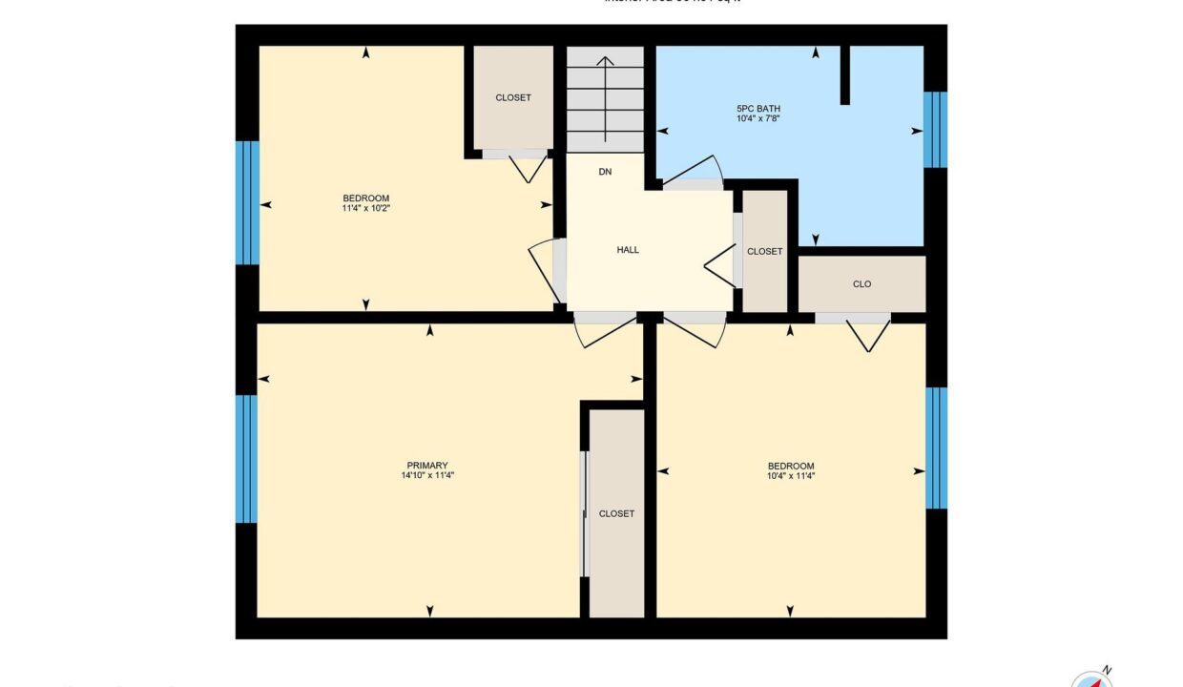
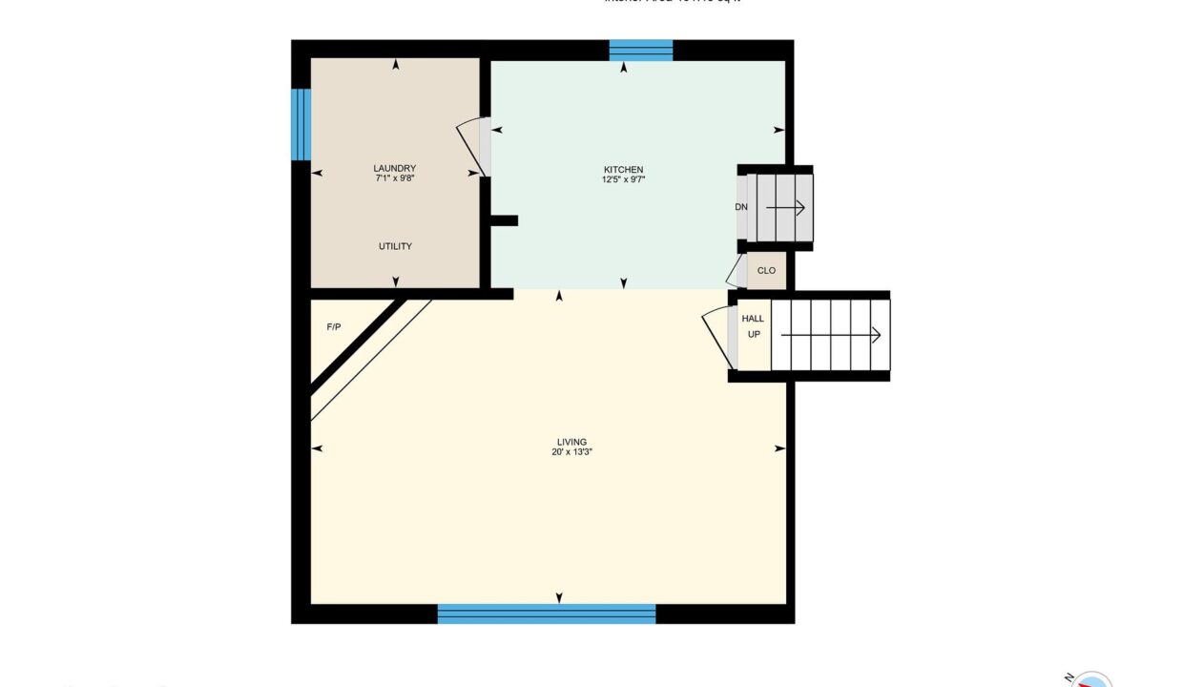
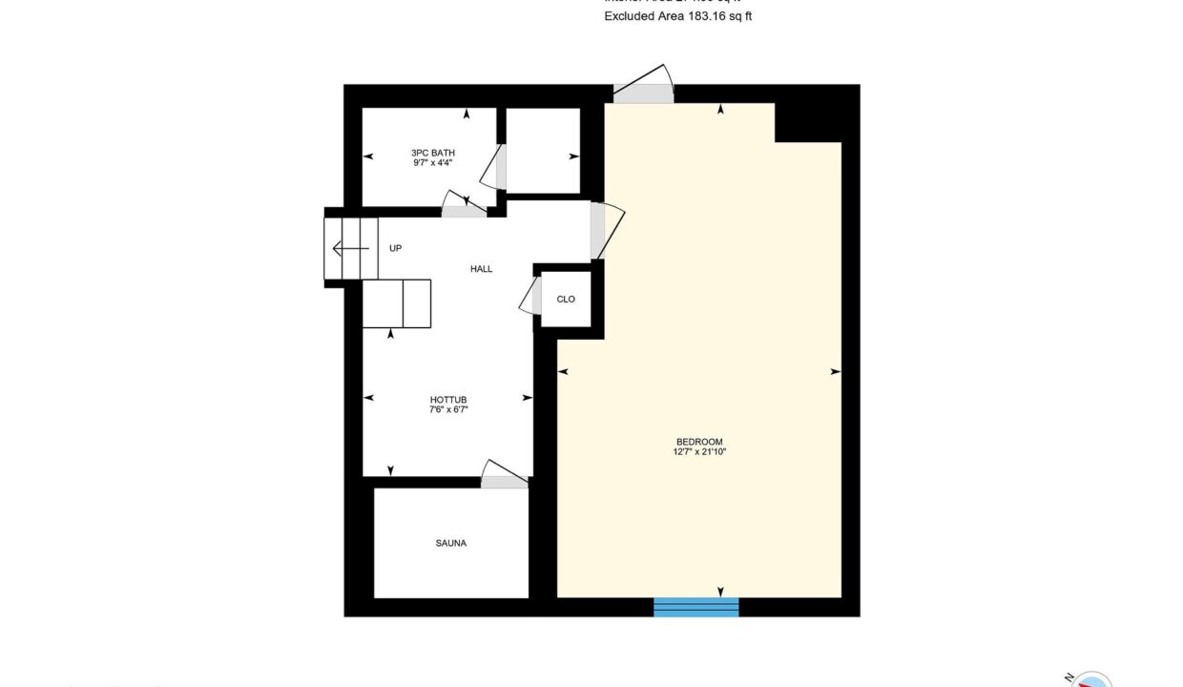
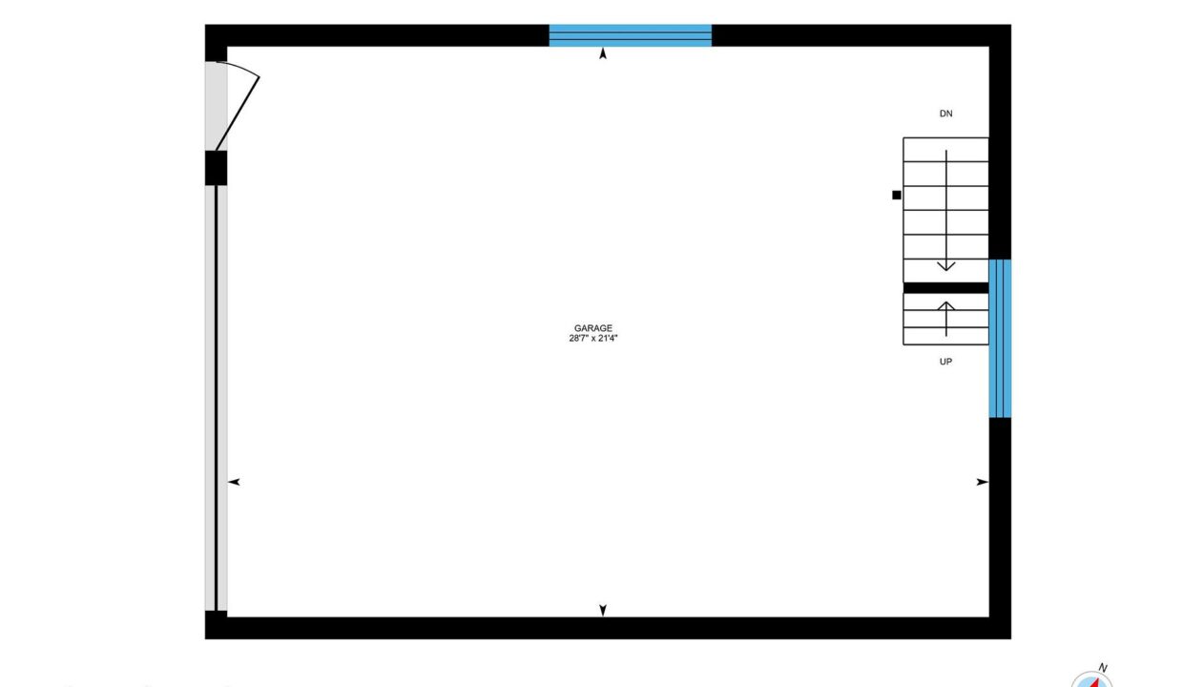
Spacious five-level side split located in the sought-after Heritage Park neighborhood. This distinctive residence offers versatile spaces suitable for large or expanding families, investors, or a combination of both. Upon entering through the main entrance, you gain access to all three living areas that the home provides. A few steps up leads you to a bright generous living room, a dining area with access to a deck, and a bright kitchen equipped with a deep farmhouse sink. The upper level is completed by three bedrooms and a 5 piece bathroom. Returning to the main entrance, you will find a laundry room, and entrance to an oversized bedroom/family room with wood burning fireplace, with a 4 piece bathroom. It is connected to a multi-use sunroom with a kitchen and gas fireplace that overlooks the fully enclosed yard. The lower level of the home, which can be reached from the main entrance, features a spacious living area with a wood fireplace, a kitchen, an extra laundry room, a 3-piece bathroom, a sauna, a hot tub, and a generous bedroom that leads you to a room under the garage through an underground hallway. This corridor features a 2pc bathroom and two extra rooms that can serve multiple purposes. The two-car garage includes a loft space and a versatile basement located below the garage that has a wood-burning fireplace. It is possible to convert this property to serve many purposes. There are 3 living areas, with their own kitchen and bathroom and you still have a very unique 2 car garage with a powder room that could accommodate a business or other uses. It is conveniently located near schools, parks, shops, public transportation, and the expressway. This is a very unique home worth seeing.
Stunning Executive Bungalow on 21+ Acres | Horse-Friendly | Minutes…
$3,700,000
Welcome to 29 Norton Dr. a beautifully maintained 2-storey home…
$1,175,000
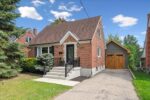
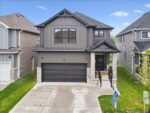 #2 – 32 Faith Street, Cambridge, ON N1T 0E8
#2 – 32 Faith Street, Cambridge, ON N1T 0E8
Owning a home is a keystone of wealth… both financial affluence and emotional security.
Suze Orman