108 MacLennan Street, Guelph/Eramosa, ON N0B 2K0
Nestled on a tranquil, tree-lined street in Rockwood, is a…
$1,185,000
443 Otterbein Road, Kitchener, ON N2B 3V8
$699,900
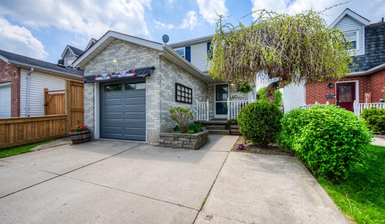
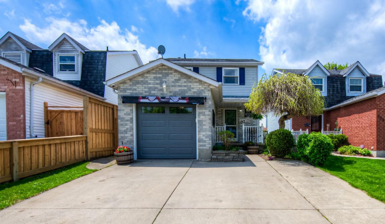
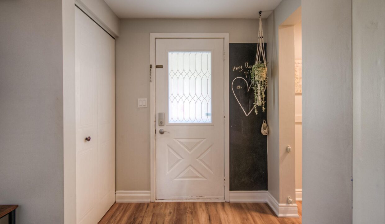
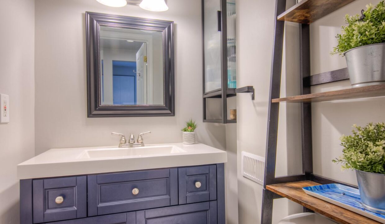
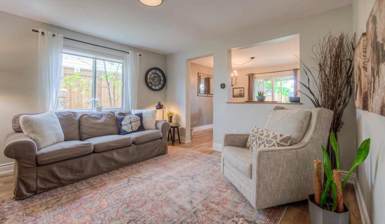
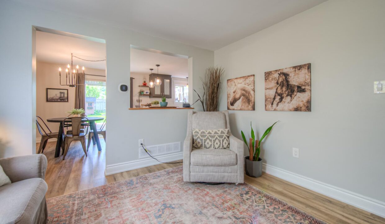
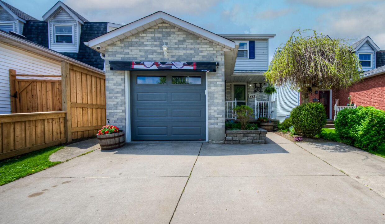
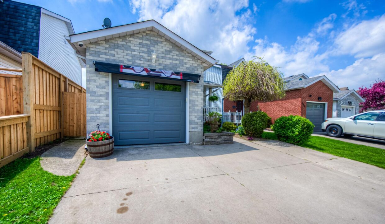
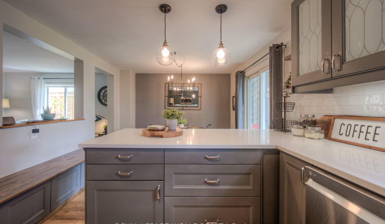
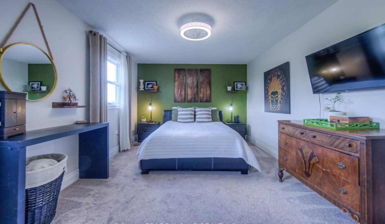
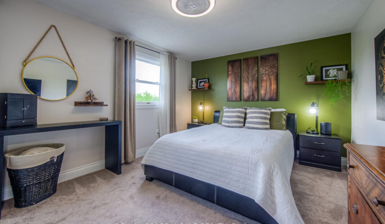

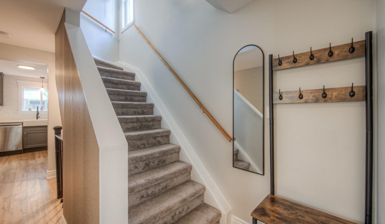
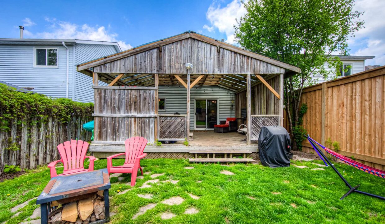
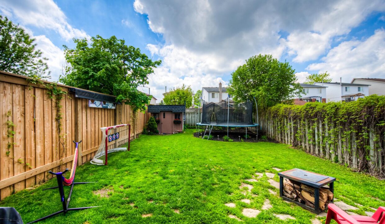
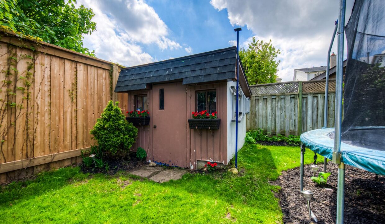
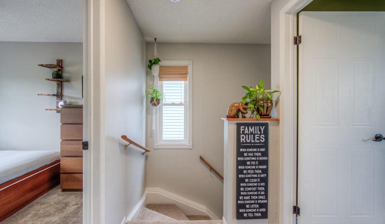
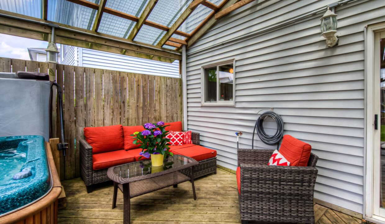
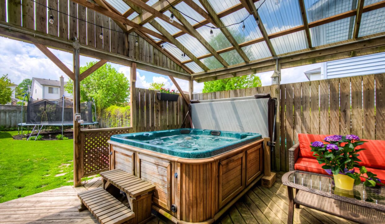

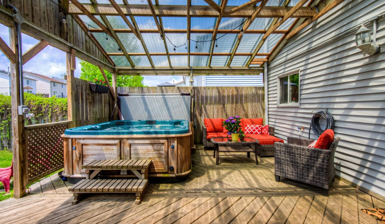
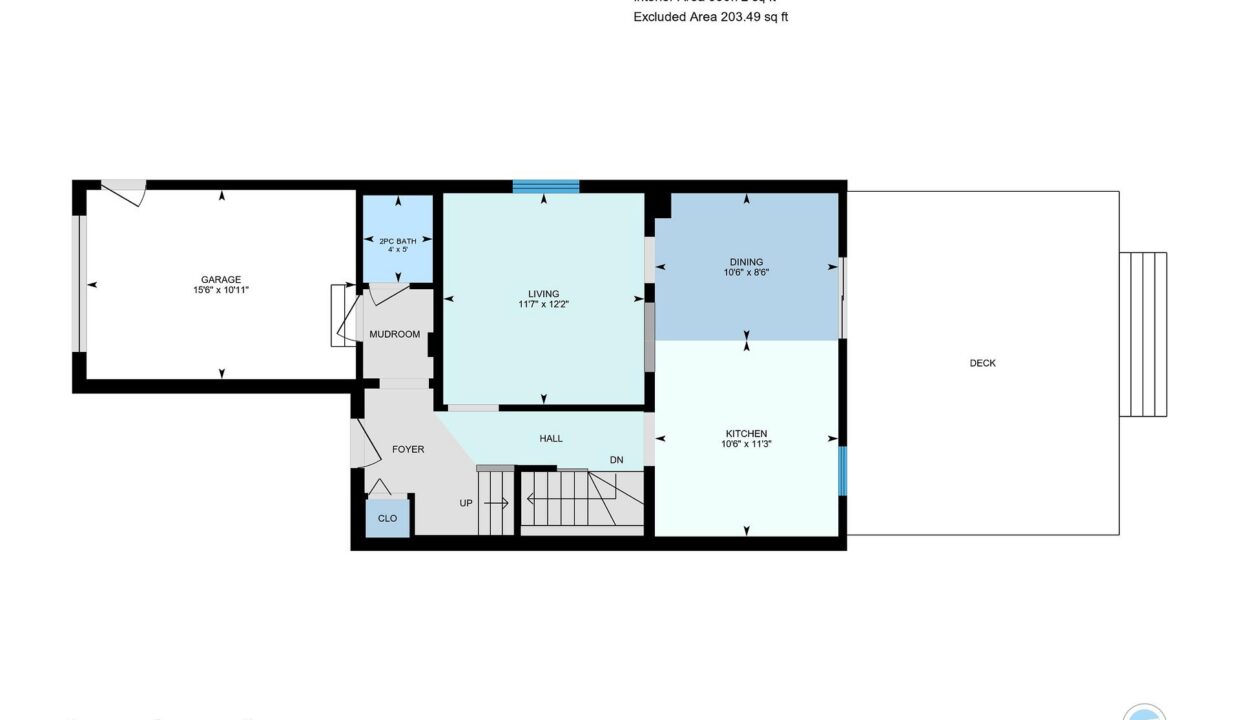
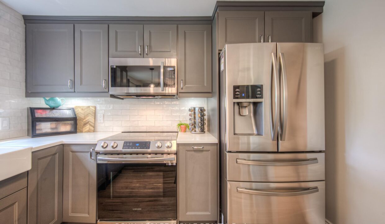
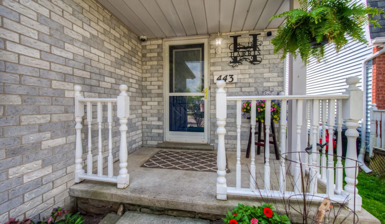
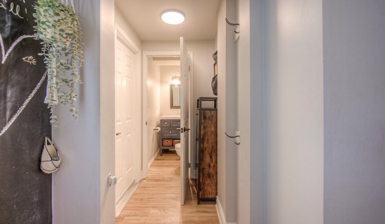
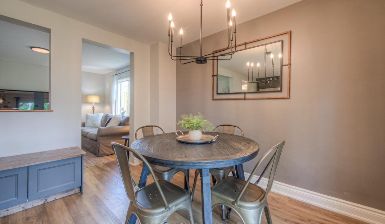
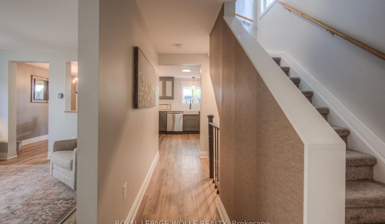
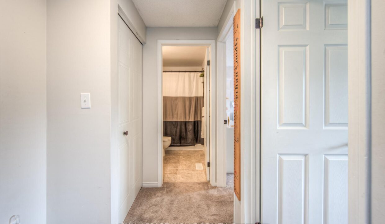
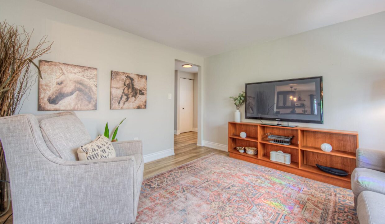
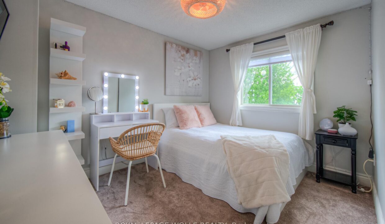
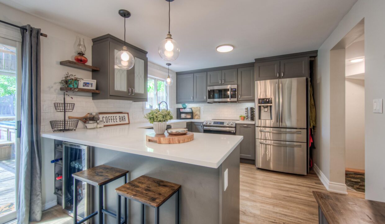

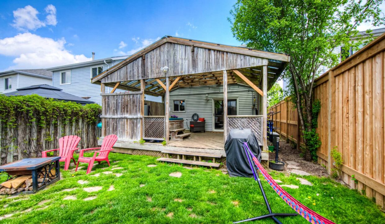
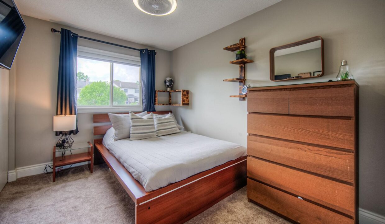
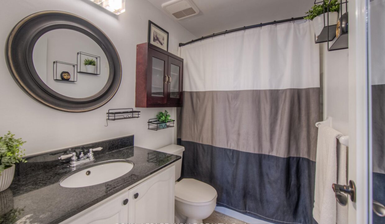
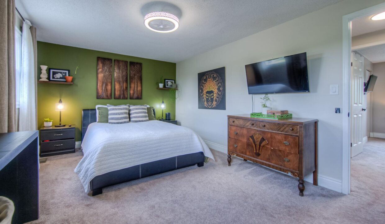
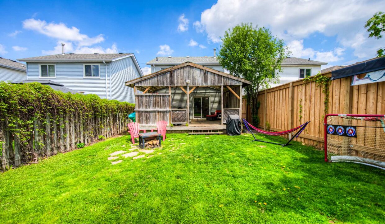

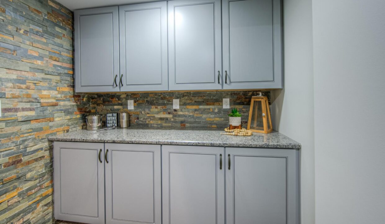
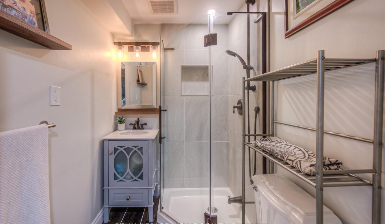
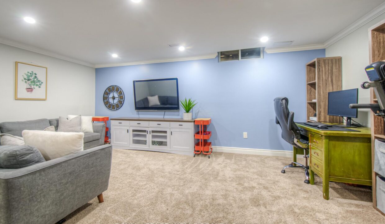
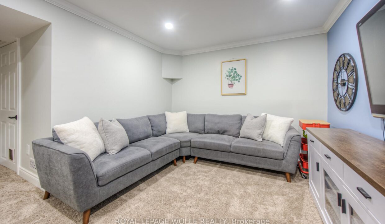

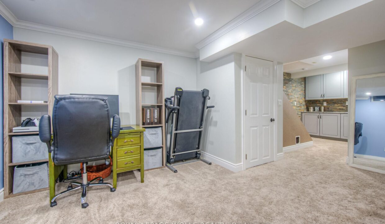
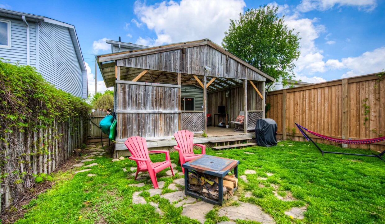
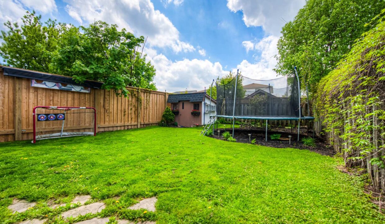
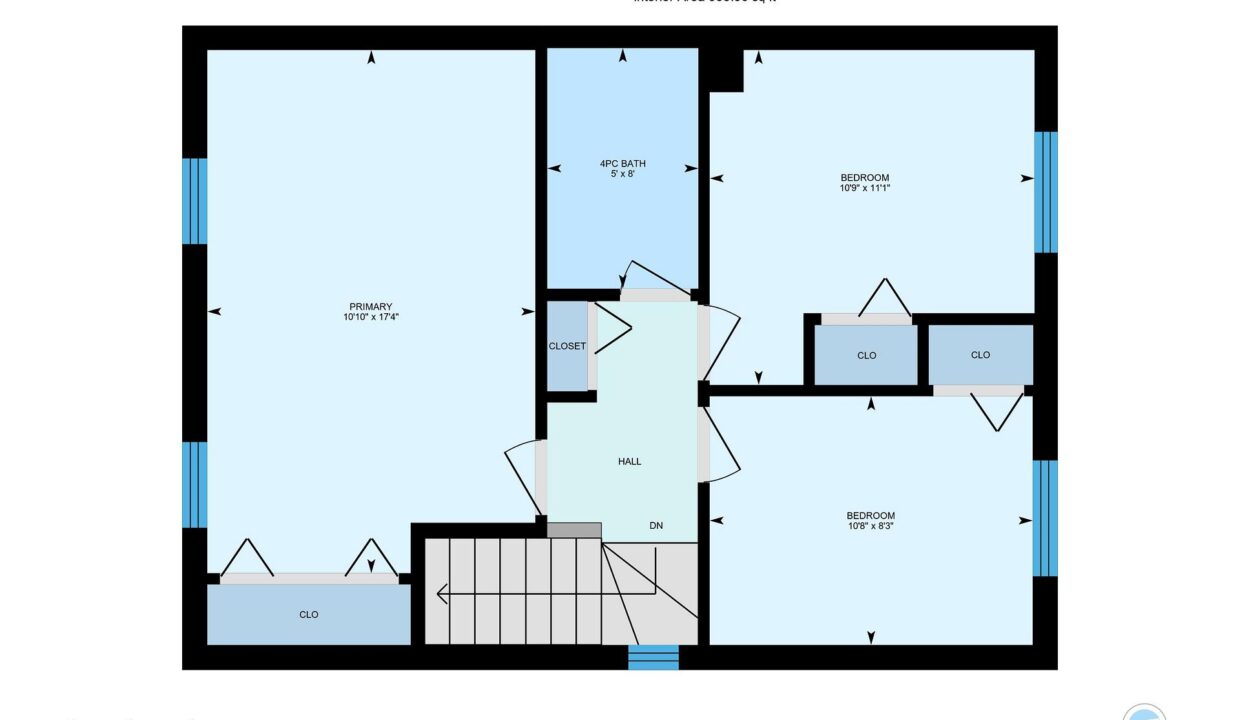
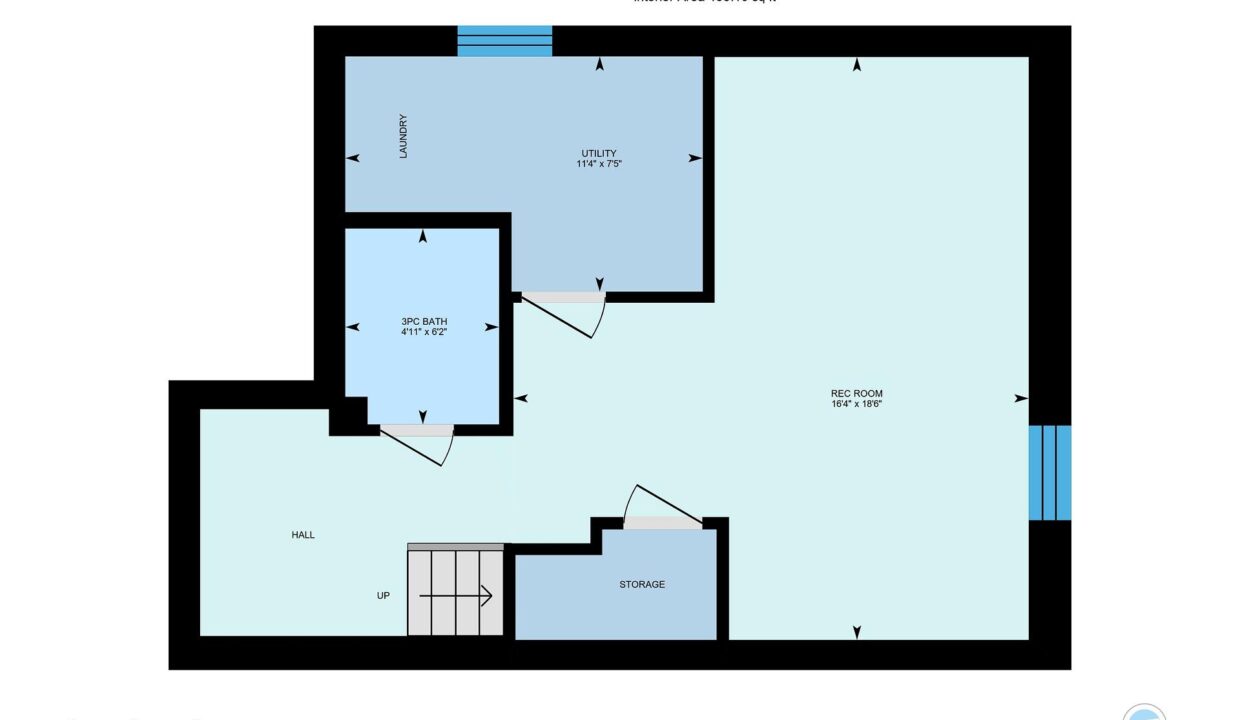
Welcome to 443 Otterbein Road in Grand River North! This beautifully updated two storey home has 3 bedrooms, 2.5-bathrooms and is located in a desirable family-friendly neighbourhood. Featuring modern upgrades throughout, this home offers the perfect blend of comfort, style, and convenience. Step inside to find an inviting main level, complete with a fully updated kitchen featuring stainless steel appliances, ample cupboard space, and stylish finishes. The main floor flows seamlessly into the comfy living and dining area perfect for everyday living. Upstairs, you will find three bedrooms, including a primary bedroom with plenty of closet space and a nice sized 4 piece bathroom. The finished basement provides additional living space ideal for a home office, rec room, or play area. It also has a newer 3 piece bathroom. Outside, enjoy relaxing evenings on the covered front porch, or unwind in your private backyard oasis featuring a covered deck and hot tub perfect for year-round enjoyment. The 3-car wide driveway and single-car garage offers ample parking for the whole family. Situated close to top-rated schools, shopping, easy access to highways, and steps away from scenic walking trails along the Grand River, this makes 443 Otterbein a true gem for nature lovers and active families alike. Dont miss your chance to own this stunning home in an unbeatable location!
Nestled on a tranquil, tree-lined street in Rockwood, is a…
$1,185,000
Welcome to this beautifully upgraded 4-bedroom, 3-bathroom home offering 2,187…
$998,000
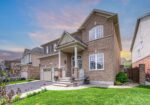
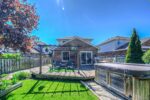 7 Wheeler Drive, Cambridge, ON N1P 1E5
7 Wheeler Drive, Cambridge, ON N1P 1E5
Owning a home is a keystone of wealth… both financial affluence and emotional security.
Suze Orman