79 Fulton Street, Milton, ON L9T 2J6
Welcome to 79 Fulton Street, a breathtaking custom-built home, nestled…
$1,595,000
36 Blacklock Street, Cambridge, ON N1S 0E3
$939,000
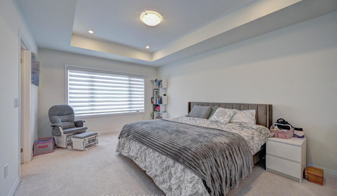
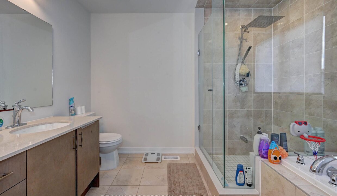
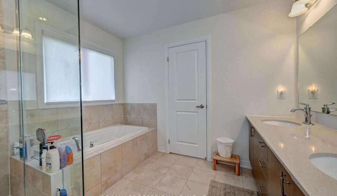
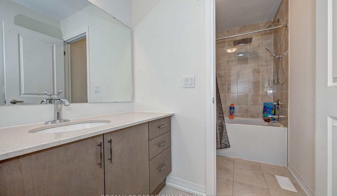
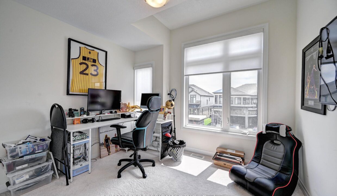
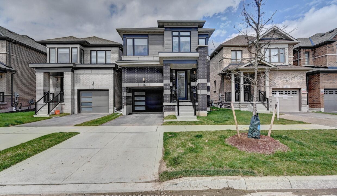
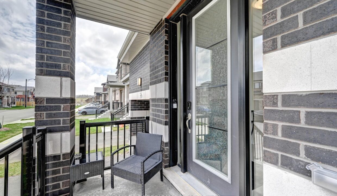
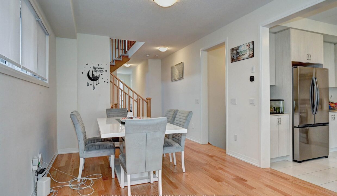
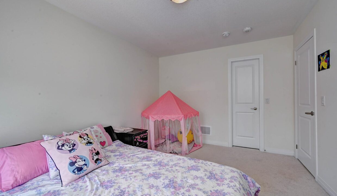
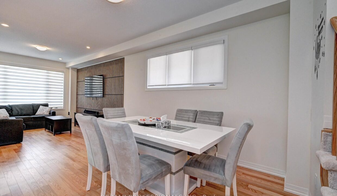
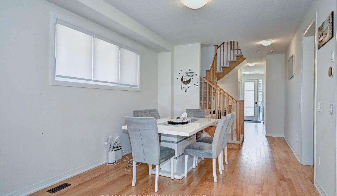
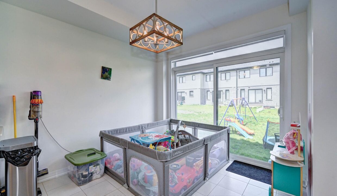
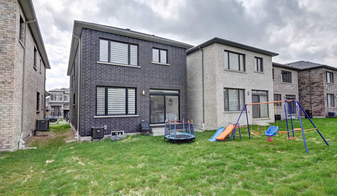
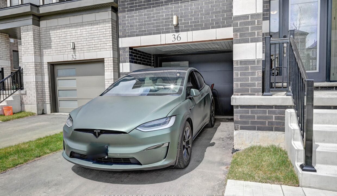
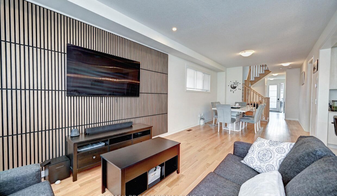
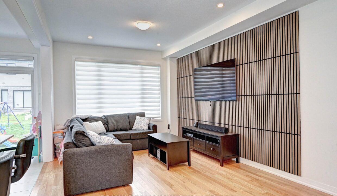
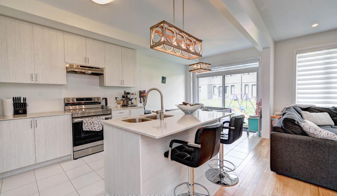
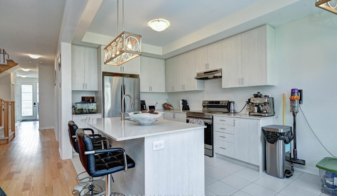
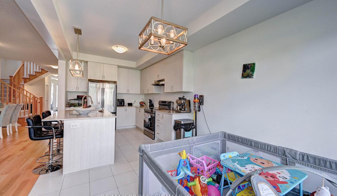
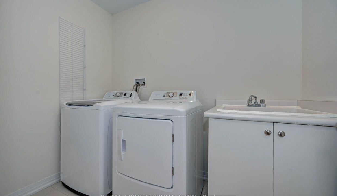
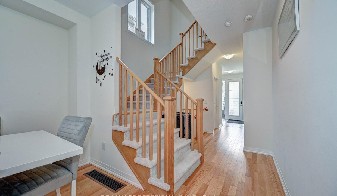
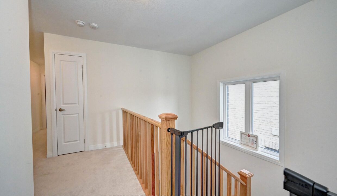
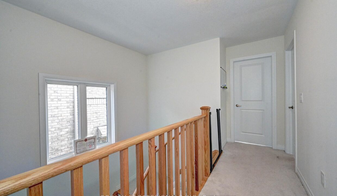
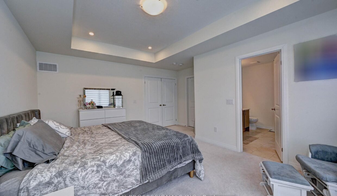
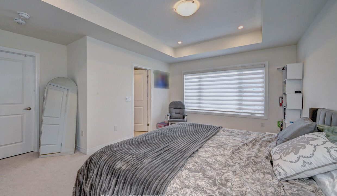
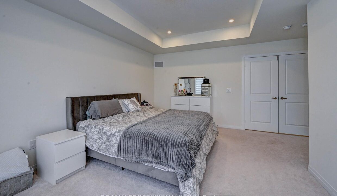
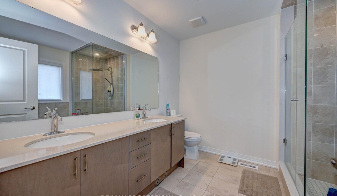
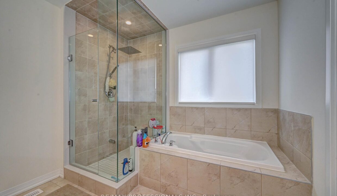
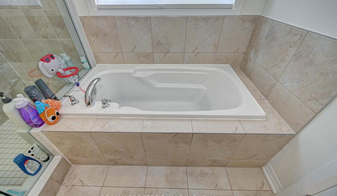
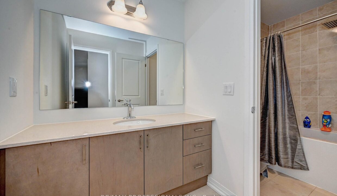
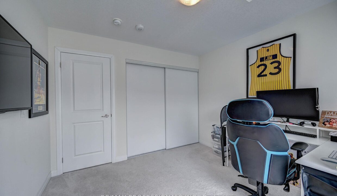
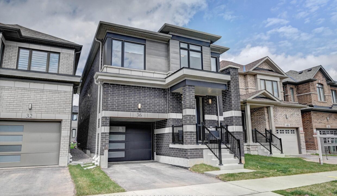
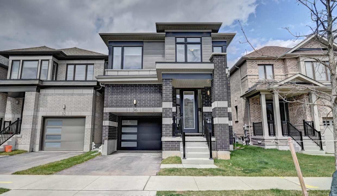
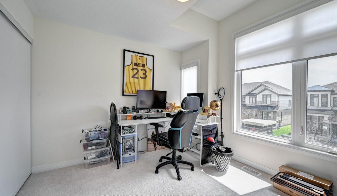
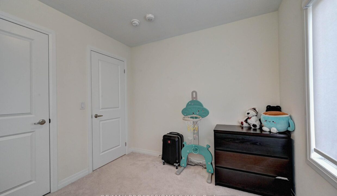
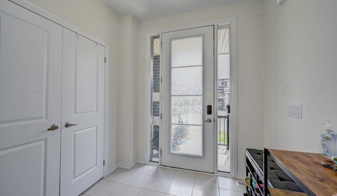
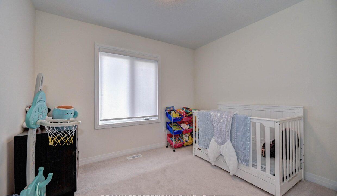
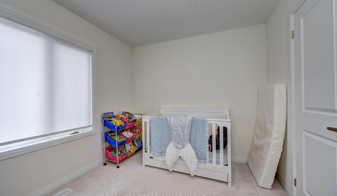
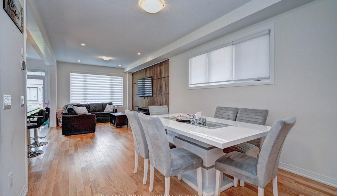
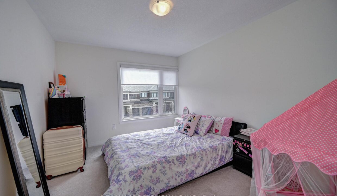
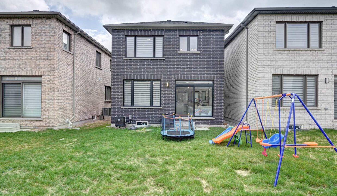
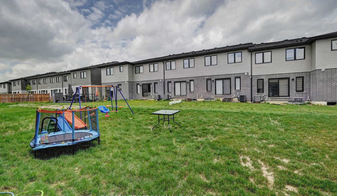
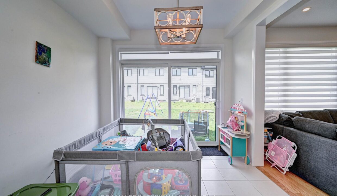
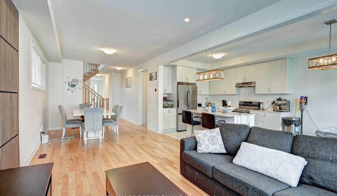
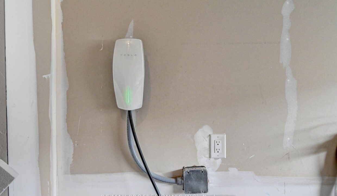
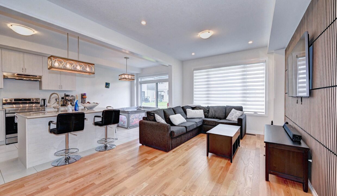
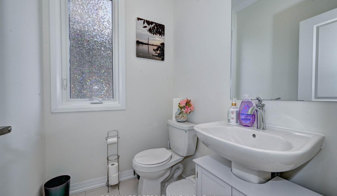
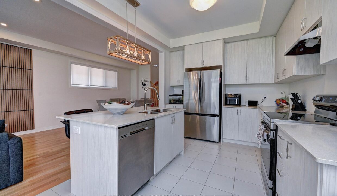
Welcome to 36 Blacklock Street, a beautifully upgraded 4-bedroom detached home located in the highly desirable Westwood Village community of Cambridge. This bright and modern home offers a spacious layout, elegant finishes, and thoughtful upgrades throughout – perfect for families or professionals seeking comfort and style. The main floor features gleaming hardwood floors, recessed pot lighting, and a welcoming layout with separate living and dining areas. A double closet and powder room provide added convenience near the front entry. The kitchen is a standout, equipped with quartz countertops, a large island, modern lighting, and premium stainless steel appliances, including a stove with built-in air fryer functionality. Upstairs, the spacious primary bedroom offers a peaceful retreat with vaulted ceilings, ambient lighting, a walk-in closet, and a luxurious ensuite bathroom with quartz finishes and an upgraded shower. Two additional generously sized bedrooms provide ample space for family or guests, while the second-floor laundry adds everyday convenience. This home includes an attached garage and a private driveway with parking for two vehicles. Located in a quiet, family-friendly neighborhood, the property is just minutes from parks, schools, trails, and local amenities. Move-in ready and ideally situated, 36 Blacklock Street is the perfect combination of modern living and practical design in one of Cambridges most welcoming communities.
Welcome to 79 Fulton Street, a breathtaking custom-built home, nestled…
$1,595,000
Anchored at the top of the hill of St. Andrew…
$890,000
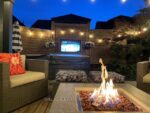
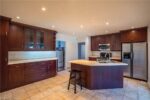 79 Ellis Crescent, Waterloo, ON N2J 2B7
79 Ellis Crescent, Waterloo, ON N2J 2B7
Owning a home is a keystone of wealth… both financial affluence and emotional security.
Suze Orman