92 Chillico Drive, Guelph, ON N1K 1Y6
This exceptional 2,300+sqft home is nestled on a quiet cul-de-sac…
$1,199,900
195 Howard Crescent, Orangeville, ON L9W 4W5
$848,000
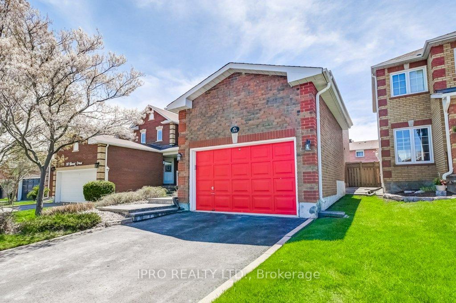
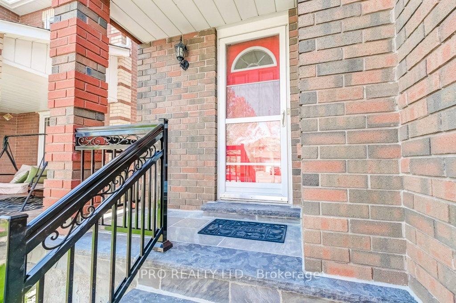
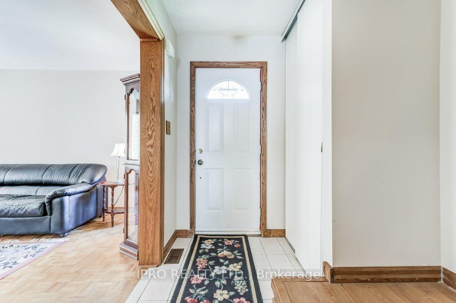
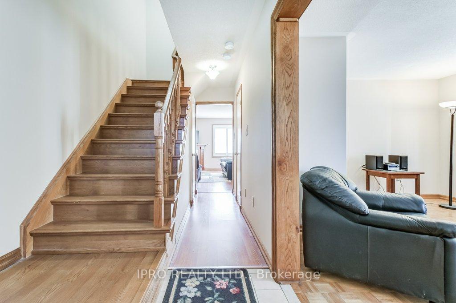

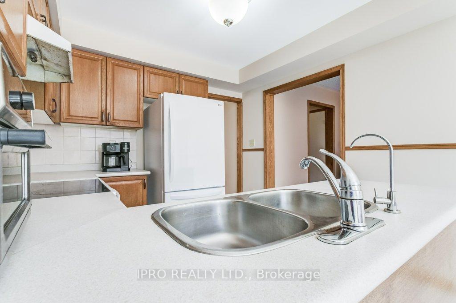

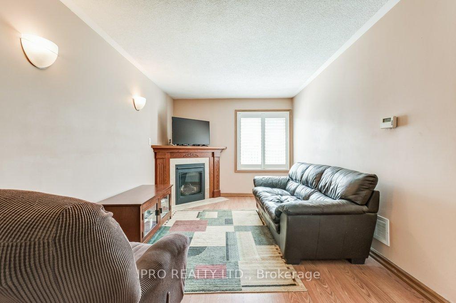
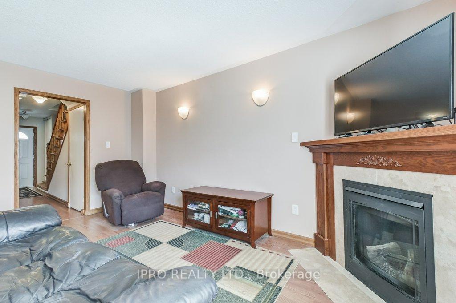
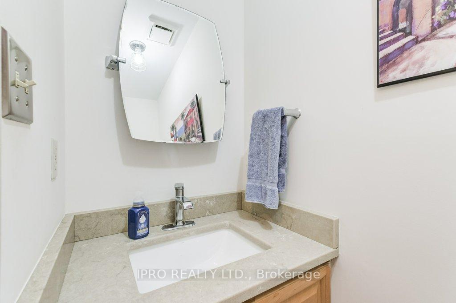
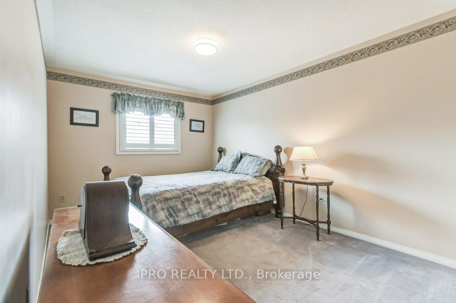
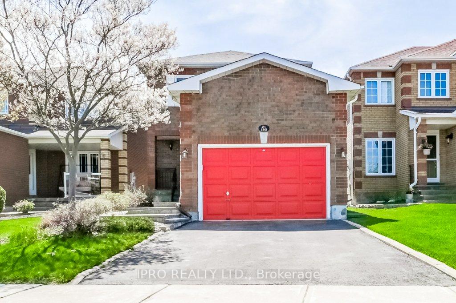
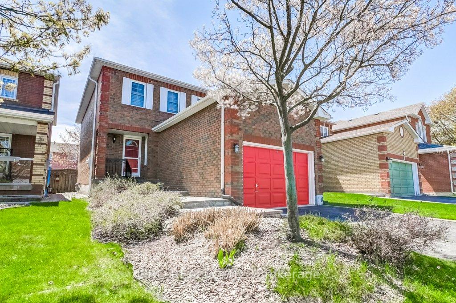
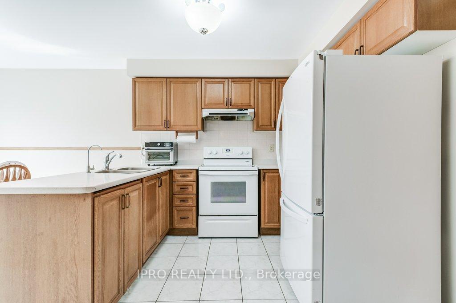
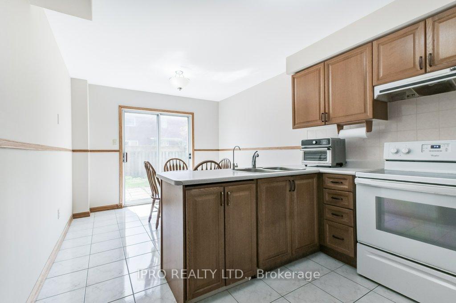
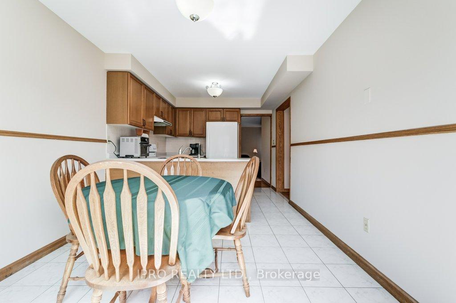
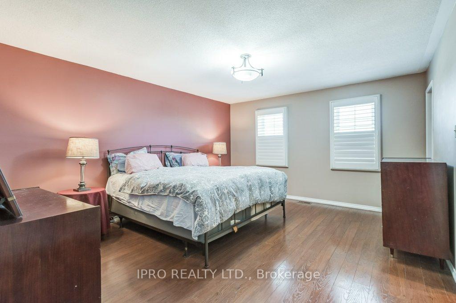
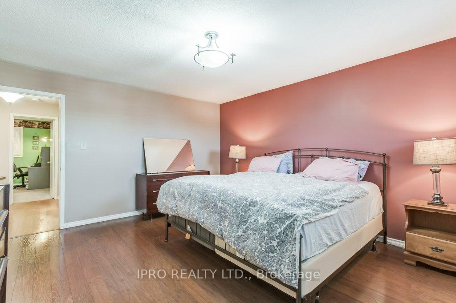

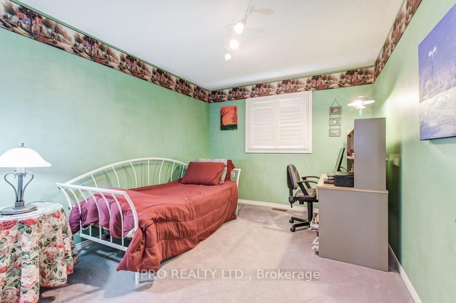
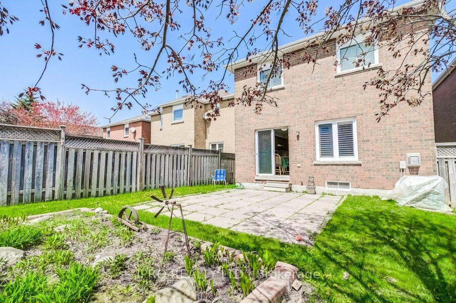
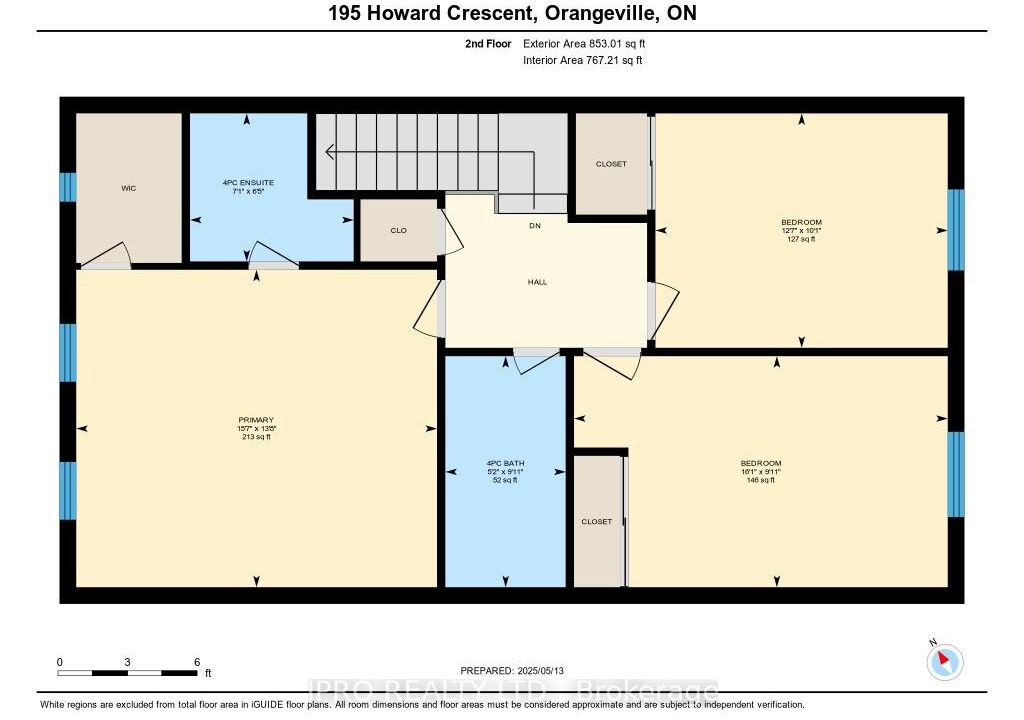

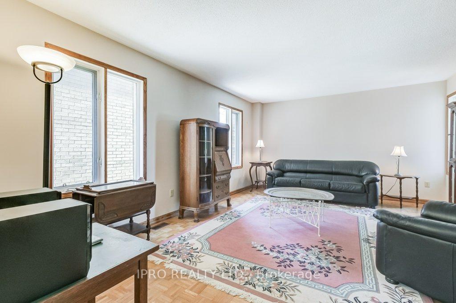
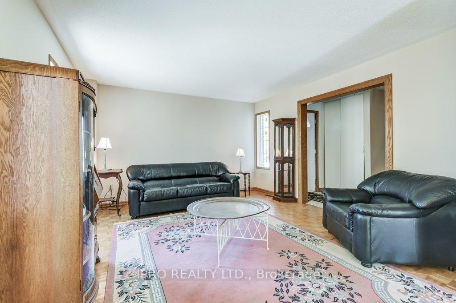
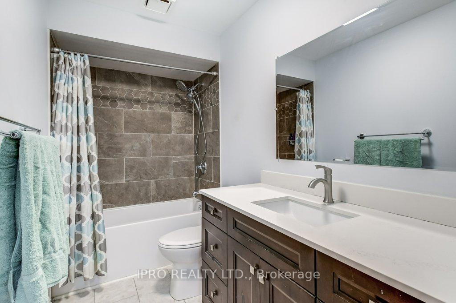
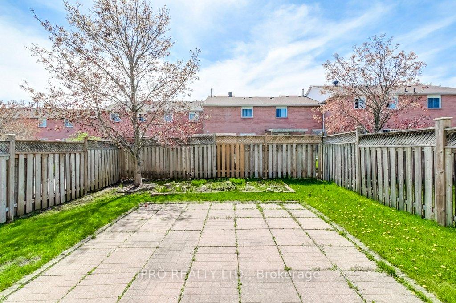
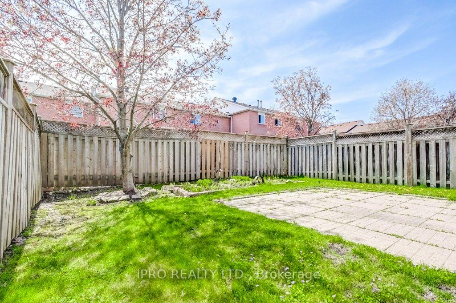
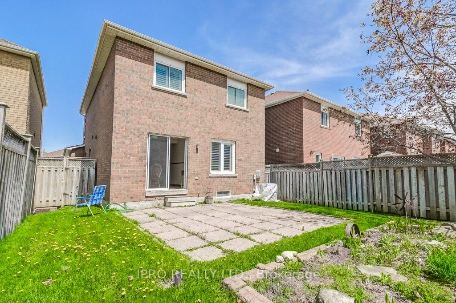
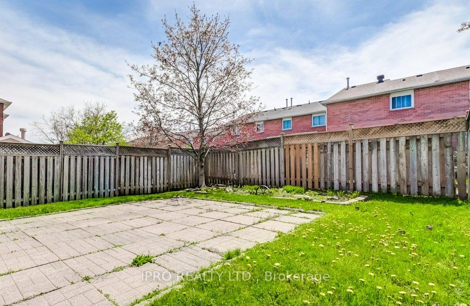
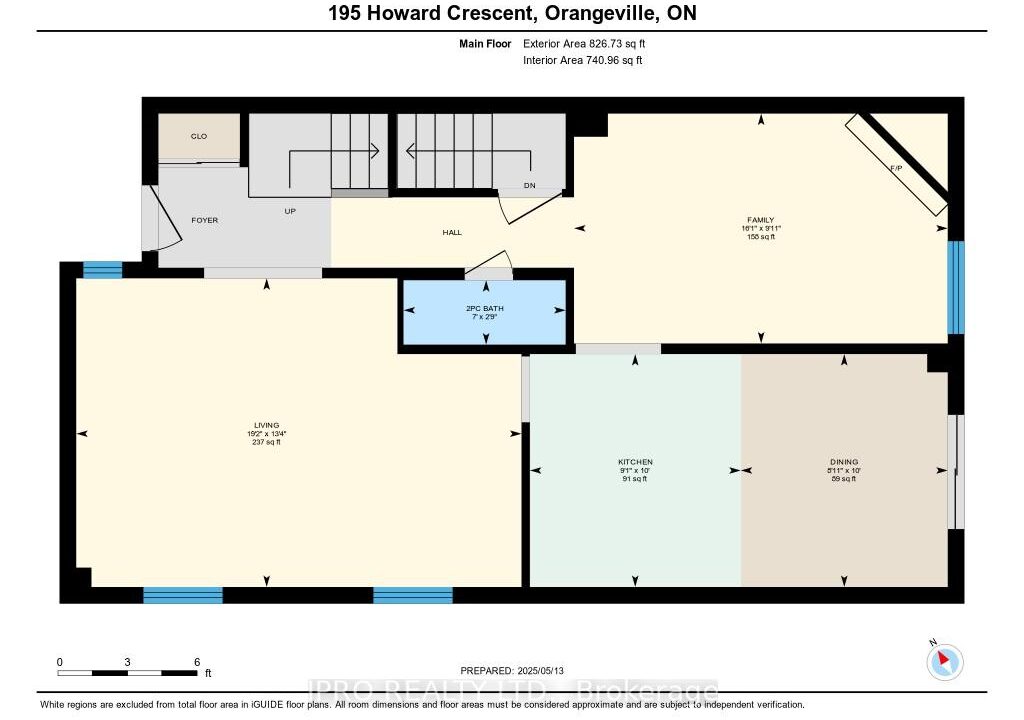
Welcome home to this 2 storey spacious home. Lovingly cared for by one owner only – it is now ready for new memories to be made. Conveniently located close to highways, schools, hospital & shopping. Great functional layout w/main floor featuring large living room, eat-in kitchen, family room w/fireplace and walk-out to fenced in backyard. Upstairs you will find 3 bedrooms (Primary bedroom has 4-pce ensuite & walk-in closet). Added features are newer interlock front walkway, double care garage and freshly painted main floor. Just move-in and start enjoying your new home. See virtual tour for more photos and 3d video.
This exceptional 2,300+sqft home is nestled on a quiet cul-de-sac…
$1,199,900
Discover unparalleled luxury at 433 South River Road, nestled in…
$2,599,900
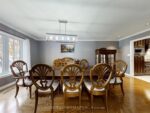
 137 Gosling Gardens, Guelph, ON N1G 5E6
137 Gosling Gardens, Guelph, ON N1G 5E6
Owning a home is a keystone of wealth… both financial affluence and emotional security.
Suze Orman