435 Stillmeadow Circle, Waterloo, ON N2L 5M1
Location! Location! Location! Rarely Offered Extra Large Lot In The…
$1,399,000
82 Kehl Street, Kitchener, ON N2M 3T9
$698,800
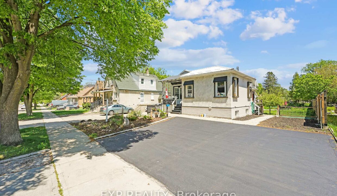
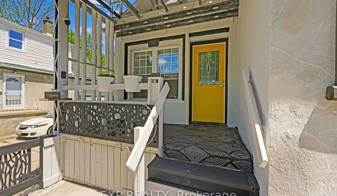
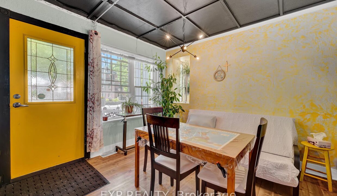
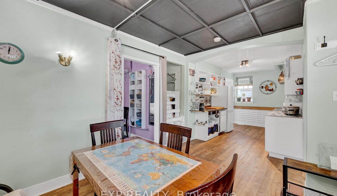
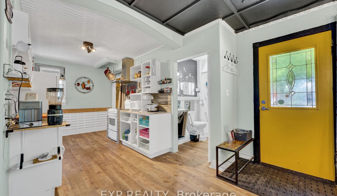
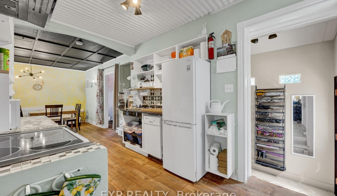
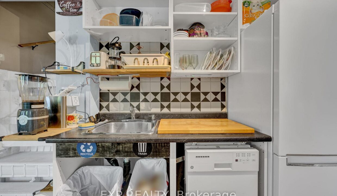
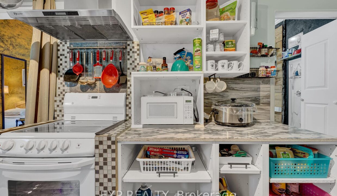
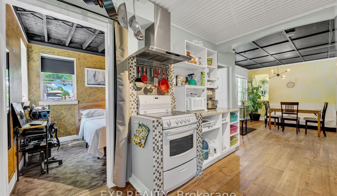
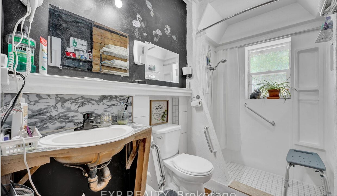
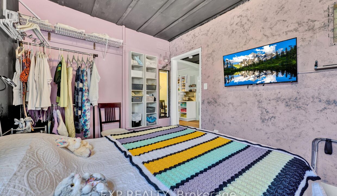
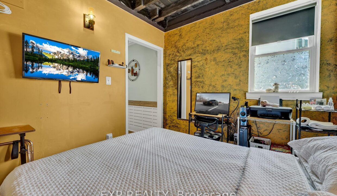
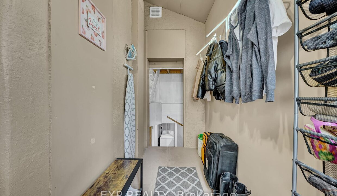
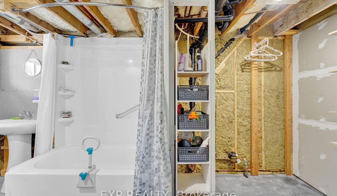
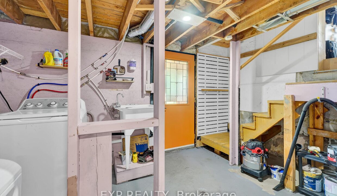
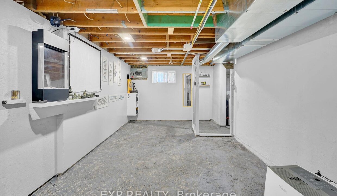
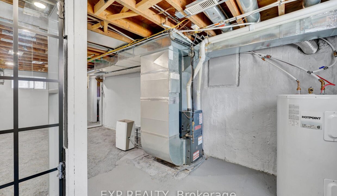
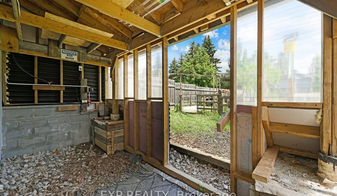
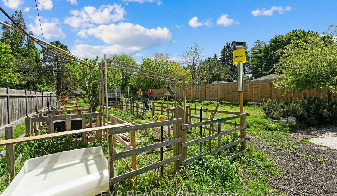
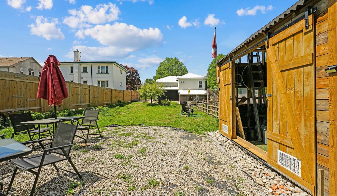
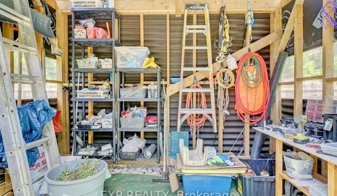
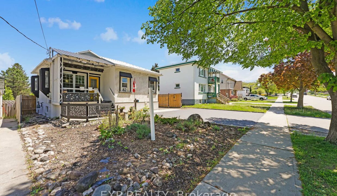
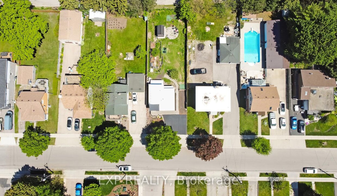
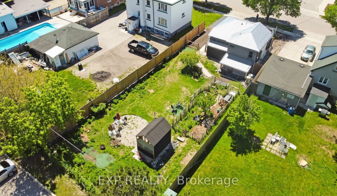
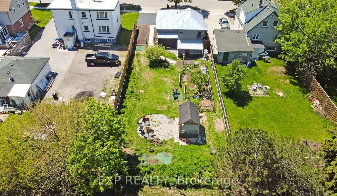
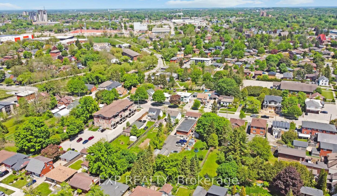
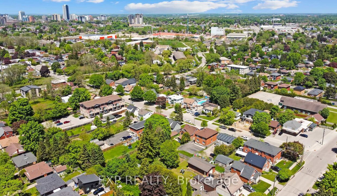
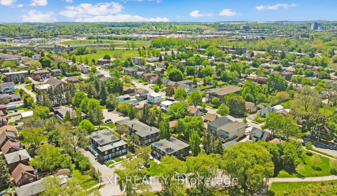
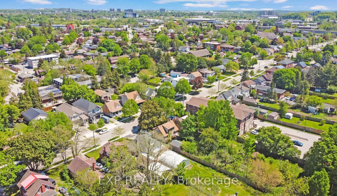
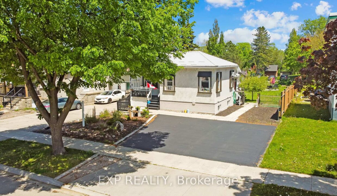
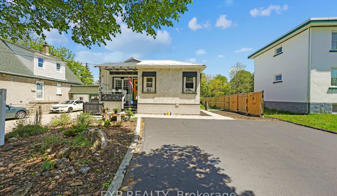
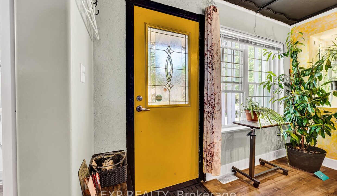
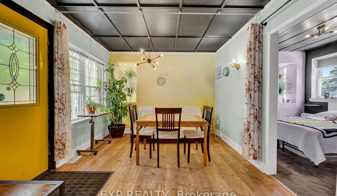
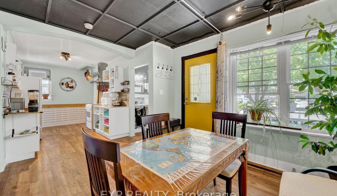
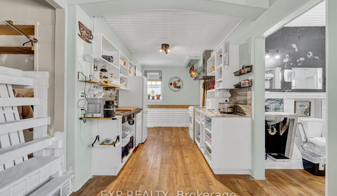
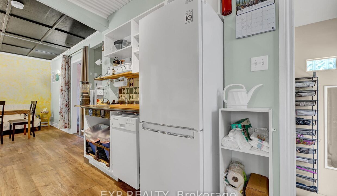
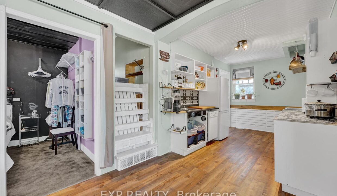
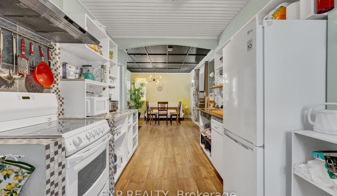
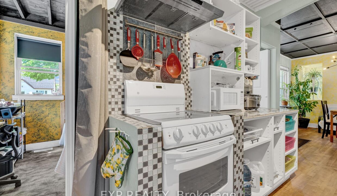
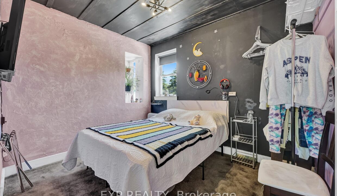
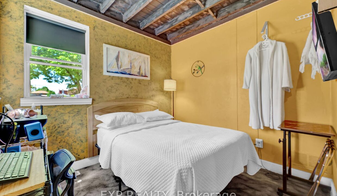
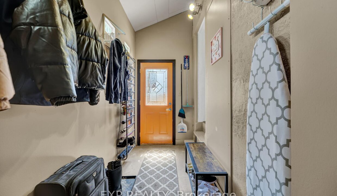

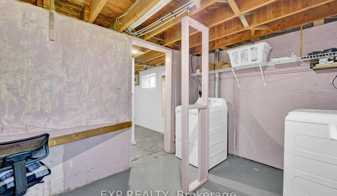

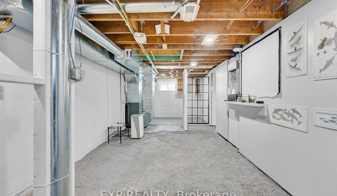
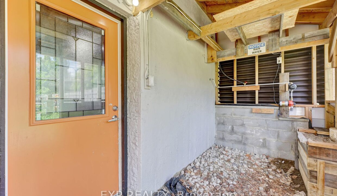
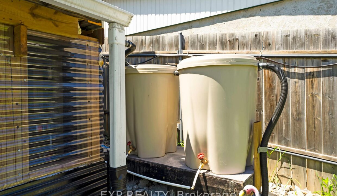
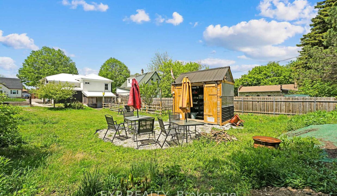
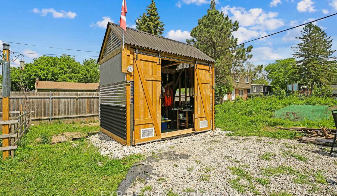
Discover the charm & versatility of 82 Kehl Street! A well-maintained & accessible bungalow that showcases pride of ownership & thoughtful upgrades. Located in Kitchener’s family-friendly Southdale neighbourhood, this home offers unbeatable proximity to schools, parks, the Activa Sports Complex, shopping, highway access, & more. Situated on a generous 52 x 152 lot & zoned R-5, this home features a metal roof, updated electrical, updated interior & underground plumbing stack, wrapped foundation & modern insulation providing comfort, efficiency & long-term value. The main floor boasts high ceilings, a bright open-concept layout & accessibility-focused features including a power available for hookup of wheelchair lift by the front steps & a main bathroom outfitted with a 34″ doorway, flush flooring & grab bars for ease & safety. A rear mudroom extension adds everyday functionality & connects to a side entrance off the driveway. The partially finished basement includes a spacious recreation area with an electric fireplace, a 3-piece bathroom & framed/ partially drywalled walls ideal for future expansion or an in-law suite. A separate rear entrance & walkout access offer excellent potential for multigenerational living or an income-generating unit. Outside, the 3-car wide driveway enhanced by a gravel side expansion offers ample parking for trailers, boats, or work vehicles. The deep backyard is equally impressive, featuring a new shed, rain barrel system & a raised hügelkultur-style garden. A newly built extension provides the foundation for a potential sunroom & storage that provides functionality for storing a lawn mower/snow blower etc, while the lot’s generous size supports the option of an Additional Dwelling Unit (ADU) or infill development. Whether you’re seeking a turnkey family home, a multigenerational setup or a savvy investment opportunity, 82 Kehl Street checks all the boxes with its versatility, updates & prime location.
Location! Location! Location! Rarely Offered Extra Large Lot In The…
$1,399,000
Welcome to 25 Erin Heights Drive – Small town charm…
$1,099,995
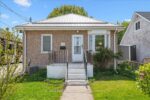
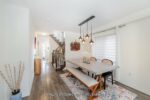 #18 – 143 Ridge Road, Cambridge, ON N3E 0C7
#18 – 143 Ridge Road, Cambridge, ON N3E 0C7
Owning a home is a keystone of wealth… both financial affluence and emotional security.
Suze Orman