211 Lakeside Drive, Kitchener, ON N2M 4C7
Perfectly located in a great family-oriented neighbourhood, this meticulously maintained…
$789,000
76 Newbury Drive, Kitchener, ON N2N 2X6
$799,900
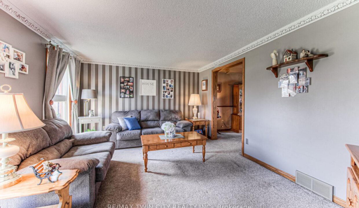
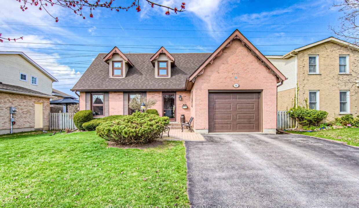
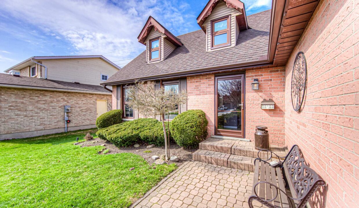
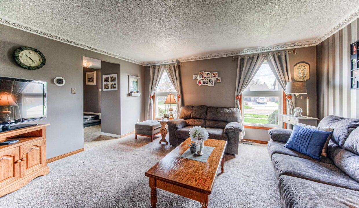
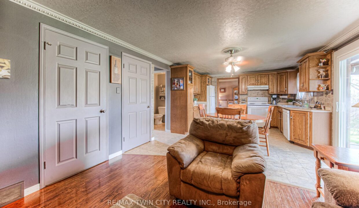
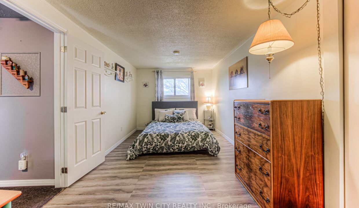
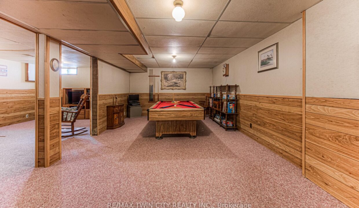
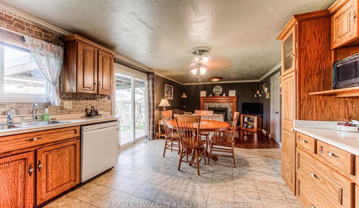
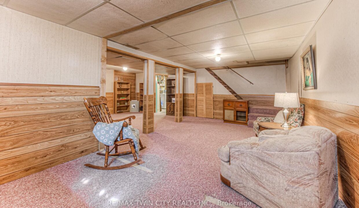
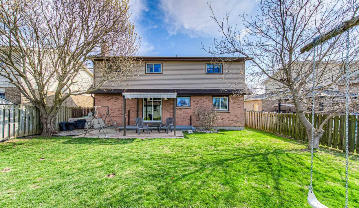
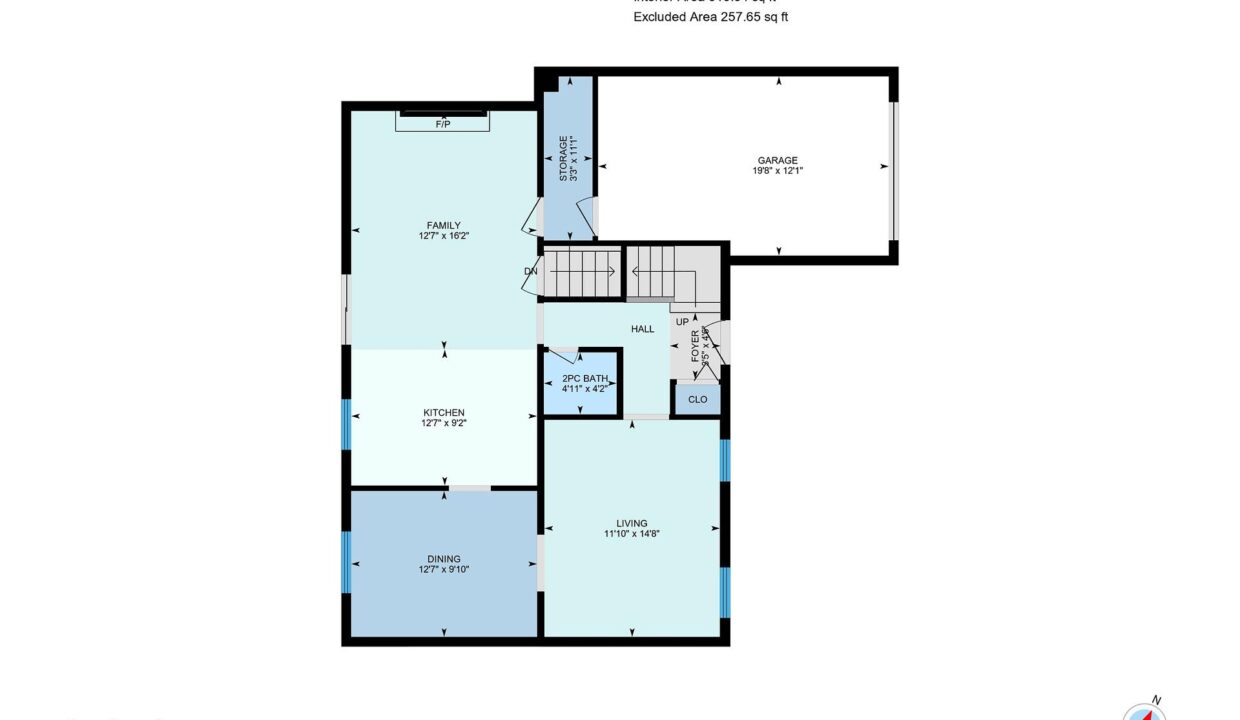
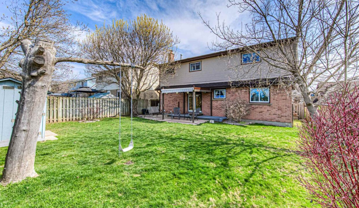
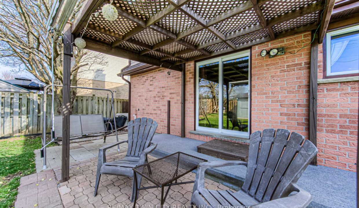
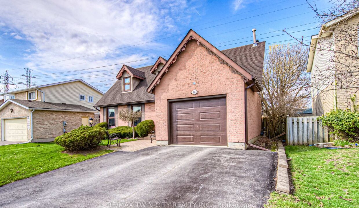
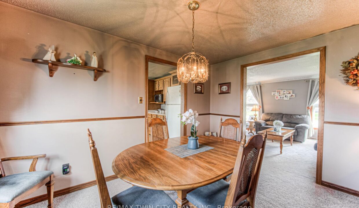
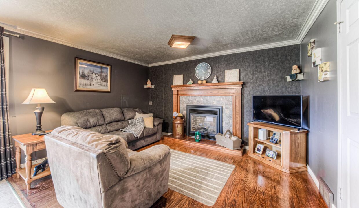
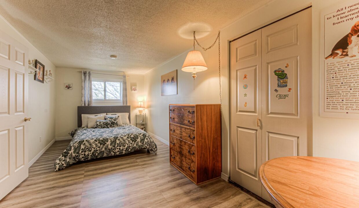
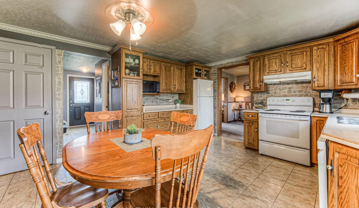
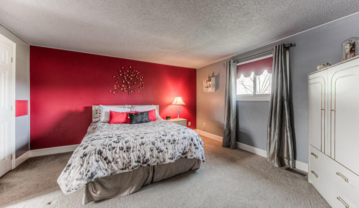
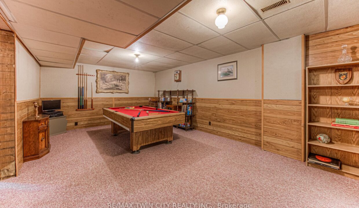

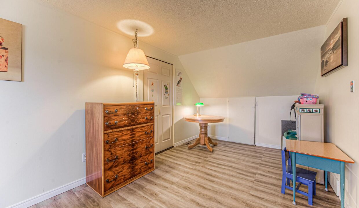
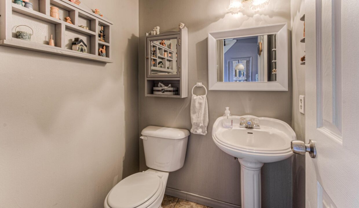
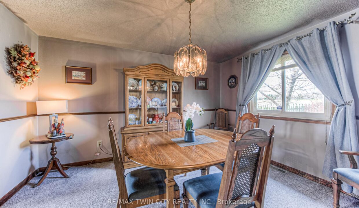
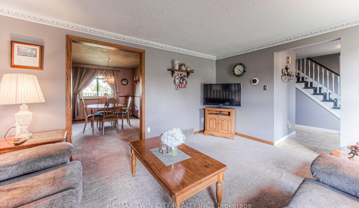
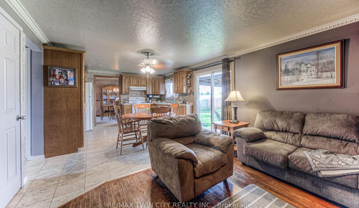
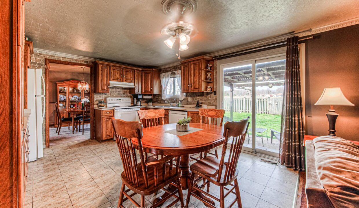
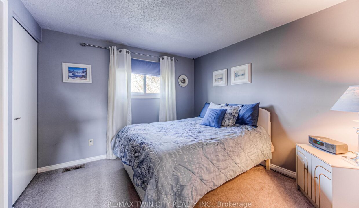
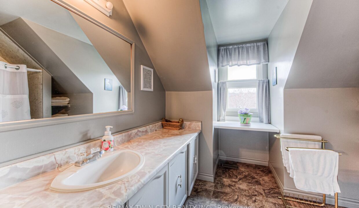
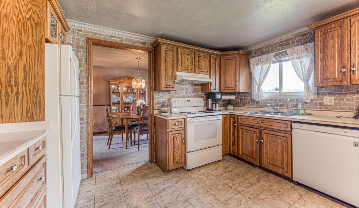
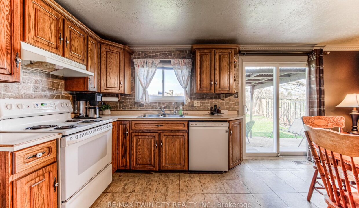

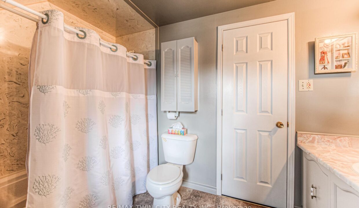
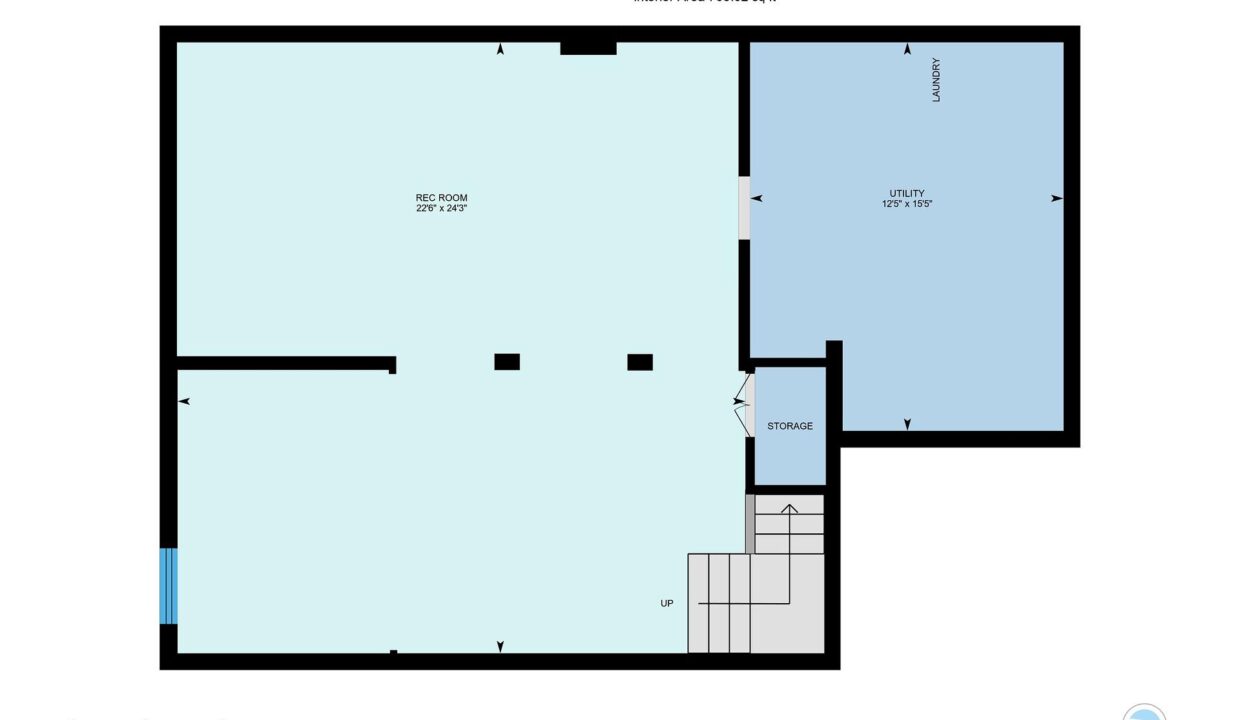

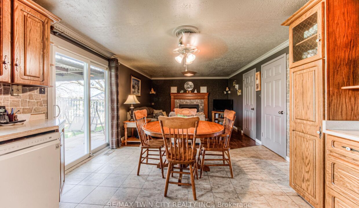
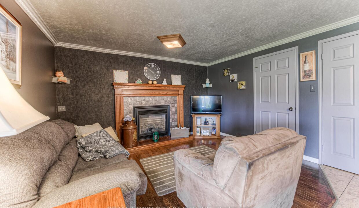
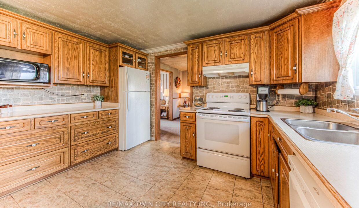
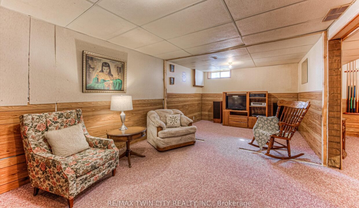
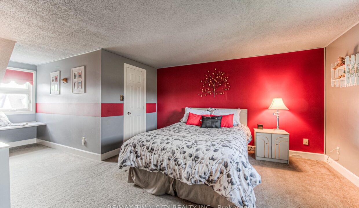
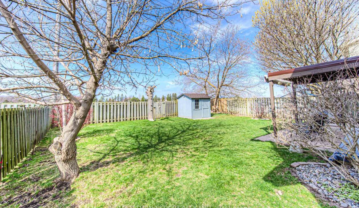
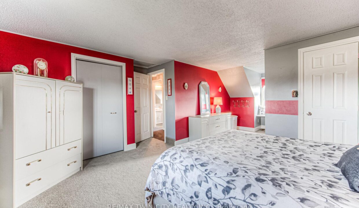
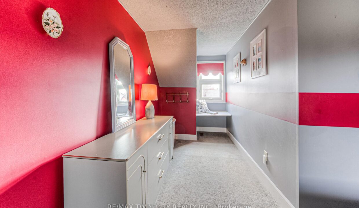
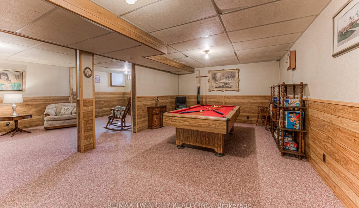
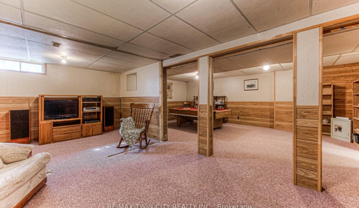
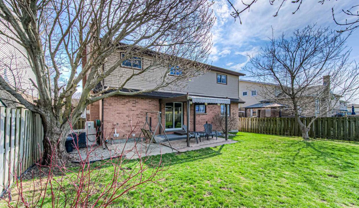
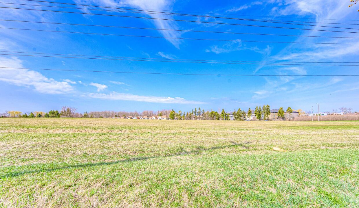
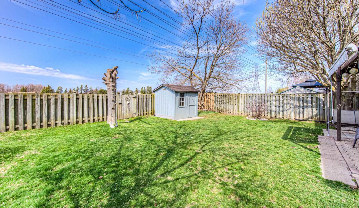
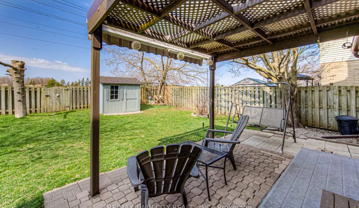
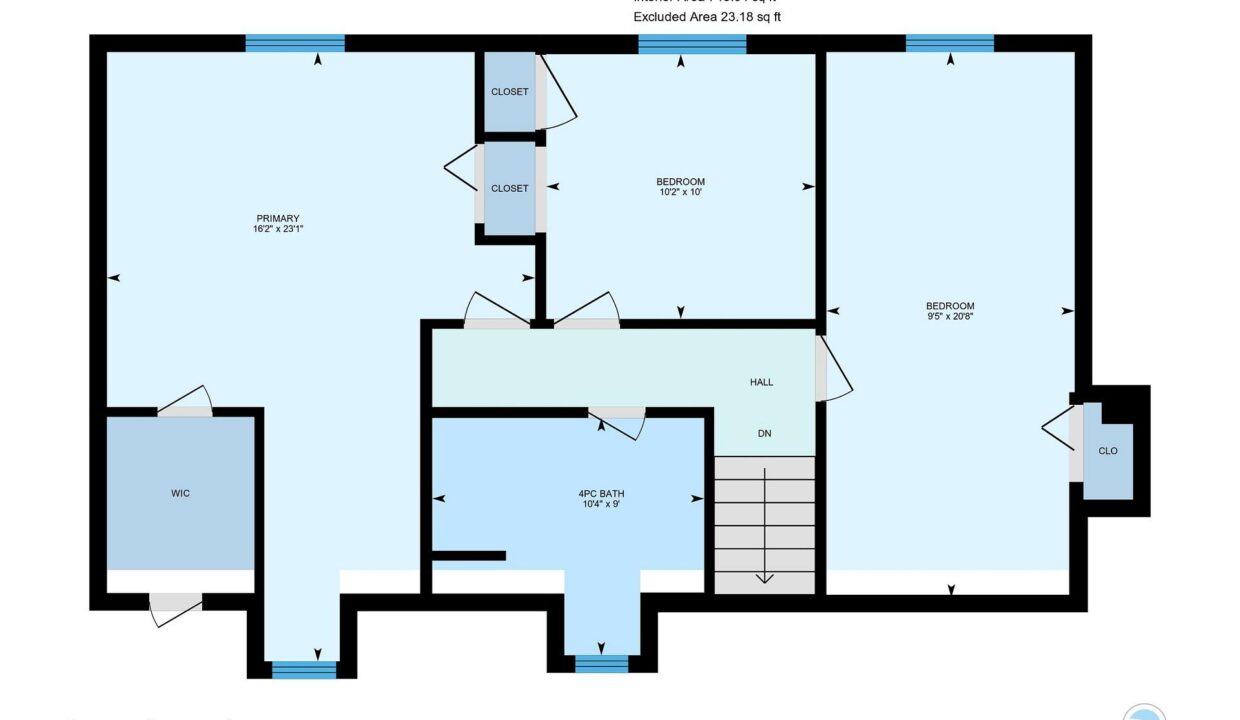
First Time on the Market! This warm and welcoming 3-bedroom, 2-bath Cape Cod-style home has been lovingly cared for by the same owners since 1986and it shows! Tucked away in a quiet, mature neighbourhood with fantastic neighbours, this home backs onto a peaceful greenbelt and offers the perfect spot to enjoy sunrises out front and sunsets in the backyard. Youre just a short walk to the famed John Darling Public School, making this a great location for families or anyone who loves being close to parks, schools, and nature. Inside, the home features a bright and spacious open-concept kitchen, dining, and family roomideal for everyday living or hosting friends and family. The large rec room is a cozy spot to kick back for movie nights or gather around for games. This home has been well-maintained with all the big updates done, including: Roof (2020) Front windows (2014) Front door (2024) Insulated garage door (2022) High-efficiency heat pump and A/C (2023) Eavestroughs and downspouts (2023) This is a rare finda home full of heart, history, and all the right updates in one of the areas most desirable neighbourhoods. Come take a look and see why its been so loved for so long! NOT HOLDING BACK ON OFFERS! OFFER TODAY!
Perfectly located in a great family-oriented neighbourhood, this meticulously maintained…
$789,000
Discover This Stunning 3-Bedroom House In A Quiet, Highly Desirable…
$869,900
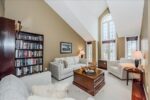
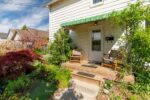 110 York Road, Guelph, ON N1E 3E6
110 York Road, Guelph, ON N1E 3E6
Owning a home is a keystone of wealth… both financial affluence and emotional security.
Suze Orman