233 Thompson Road, Orangeville, ON L9W 5T9
Welcome to this move-in-ready, freehold townhouse located in the desirable…
$749,000
88 Foxglove Crescent, Kitchener, ON N2E 3Y8
$599,900
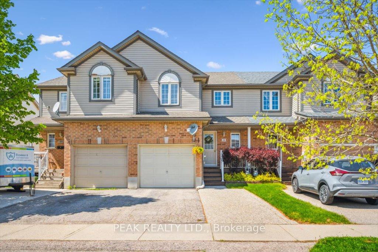
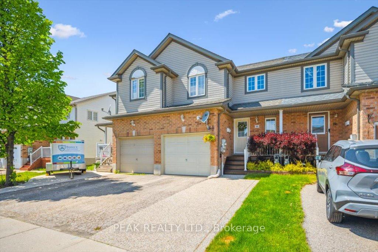

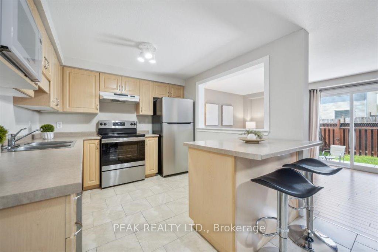
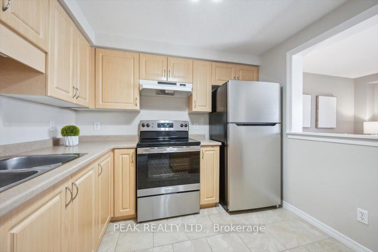
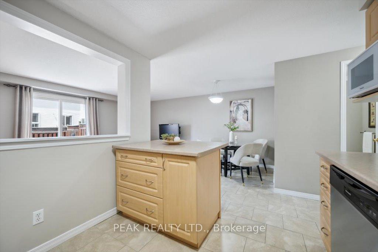
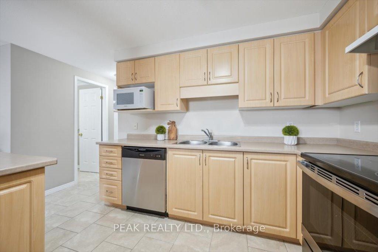
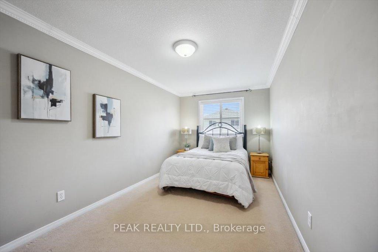
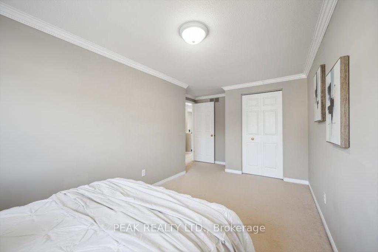
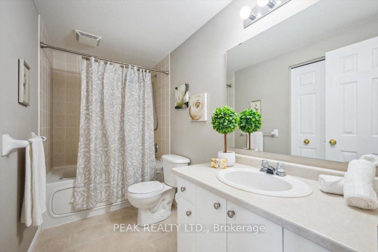
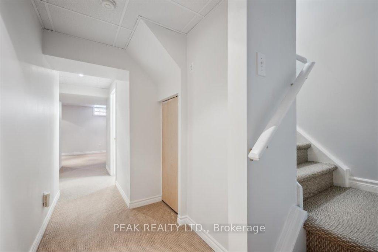
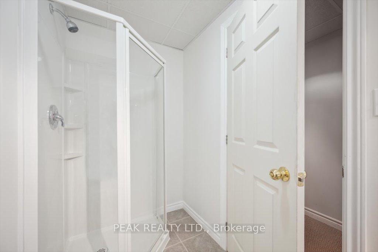
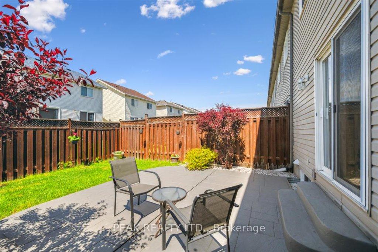
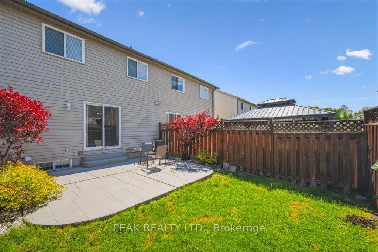
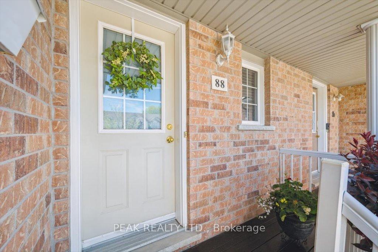
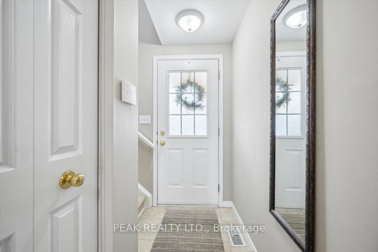
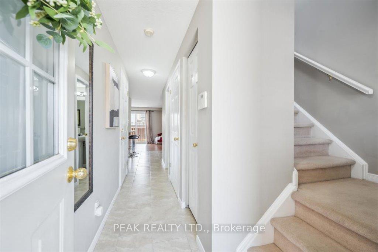
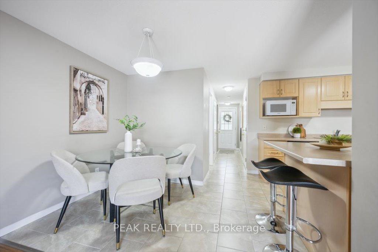
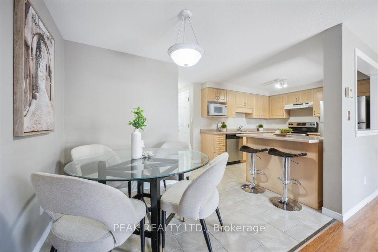
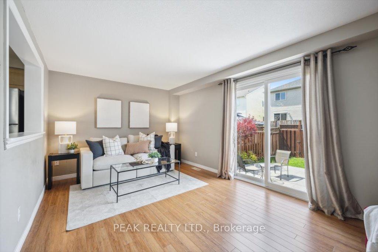
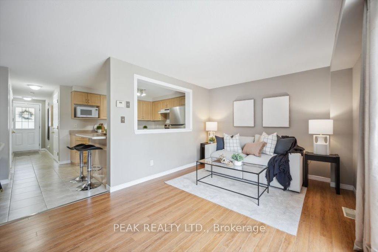
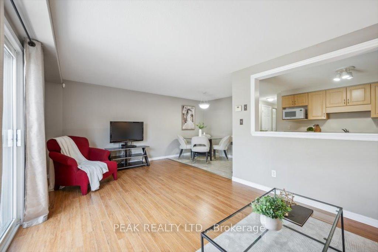
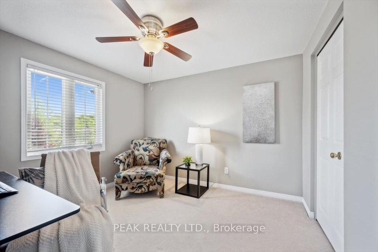

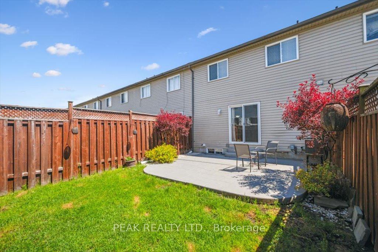
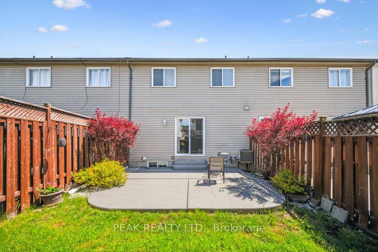
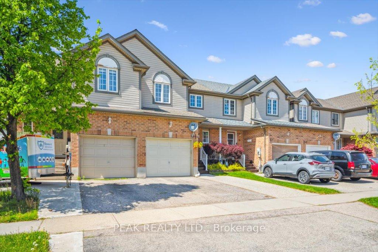
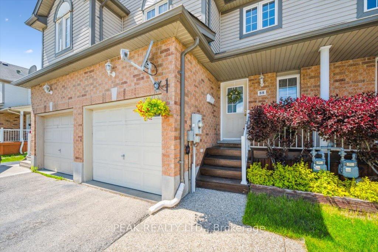
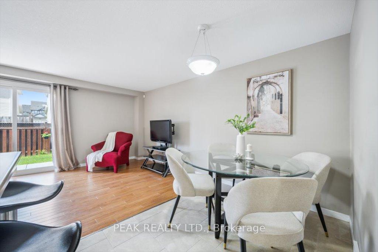

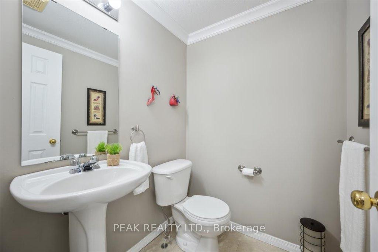
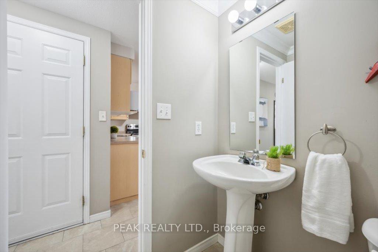

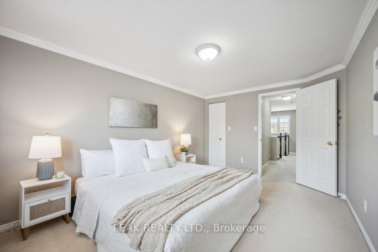
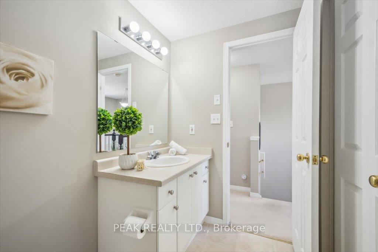
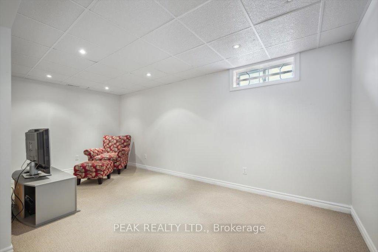
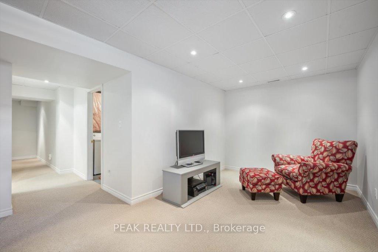
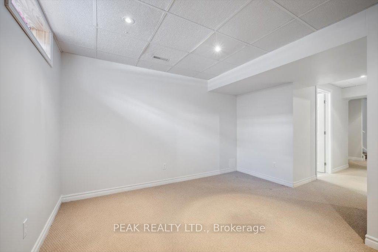
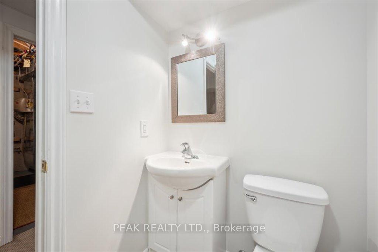
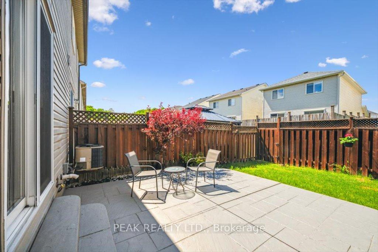
Welcome to 88 Foxglove Cr, an immaculate and bright 2 storey FREEHOLD (NO Condo Fees) townhouse in a prime desirable location. Be prepared for a pleasant viewing experience of this gorgeous home featuring a great functional Layout, a tasteful & pleasant décor, Open concept Living, Kitchen Island, Brand New Stainless appliances, Carpet-Free main floor, Dining room, 3 spacious Bedrooms, 3 Bathrooms, Walk-In closet and more. Major Upgrades completed over the past years: Roof (2017), Stainless Appliances (2025), Basement (2013), Bathrooms. The fully Finished Basement with its great open space and an abundance of storage has an amazing potential for further utility and enjoyment. Extended driveway accommodating parking for 2 cars, fully fenced & Private backyard with a great size concrete Patio offering ample space for relaxation. Perfect place to Raise a Family, for Investors or First-Time Home Buyers, located close to all amenities: Walking distance to Public Transit, Sunrise Shopping Centre, Boardwalk, Hwy 7/8, easy access to 401, Schools, Trails, Restaurants, Malls, Recreation Centres, Parks. Extremely well-kept and regularly maintained home in amazing condition reflecting an evident pride of ownership, don’t miss this out !
Welcome to this move-in-ready, freehold townhouse located in the desirable…
$749,000
Get ready for summer in this incredible home in one…
$1,299,999
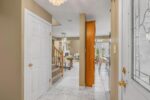
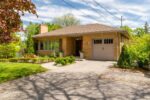 52 Forest Hill Drive, Guelph, ON N1G 2E6
52 Forest Hill Drive, Guelph, ON N1G 2E6
Owning a home is a keystone of wealth… both financial affluence and emotional security.
Suze Orman