130 Forestwalk Street, Kitchener, ON N2R 0S9
Welcome to **130 Forestwalk St** a beautifully DESIGNED **1,453 sqft…
$599,000
42 Bridleridge Street, Kitchener, ON N2P 2V1
$1,040,000
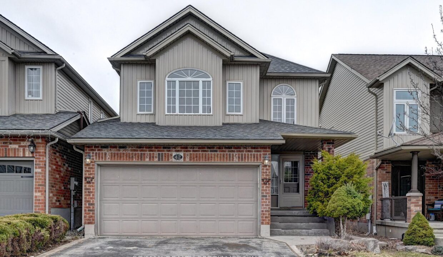
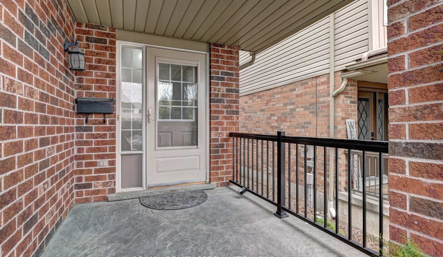
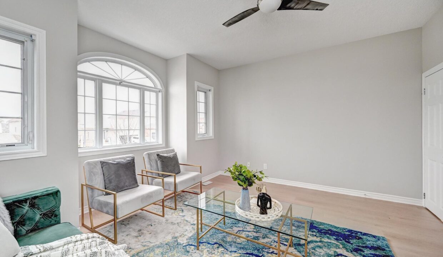
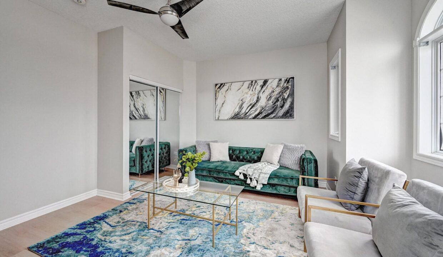
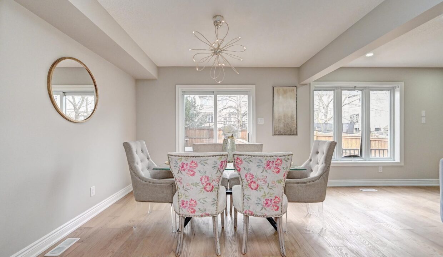
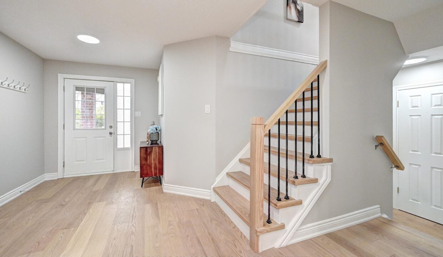
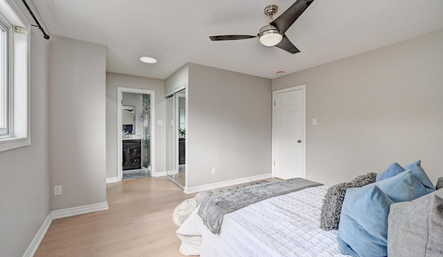
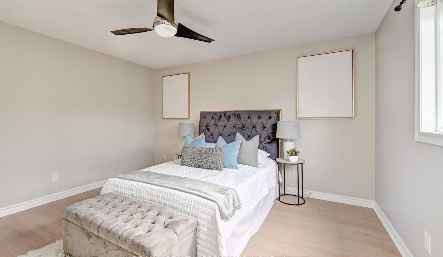
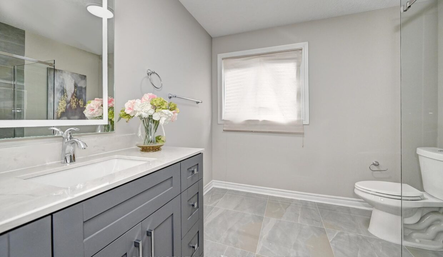
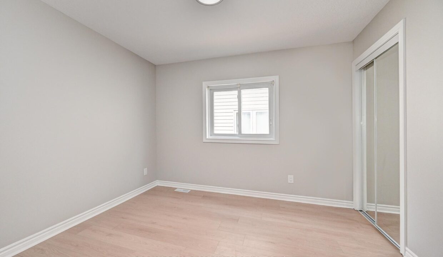
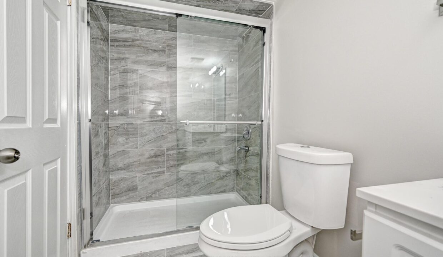
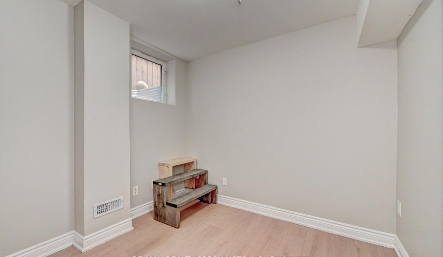
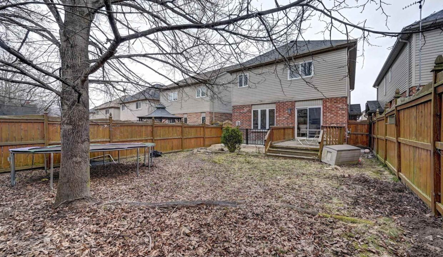
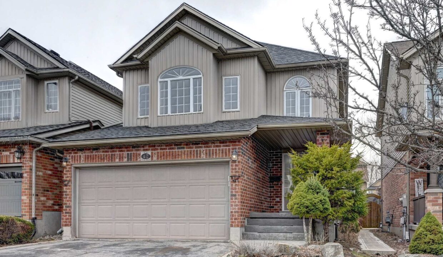
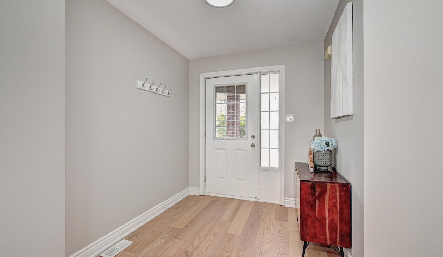
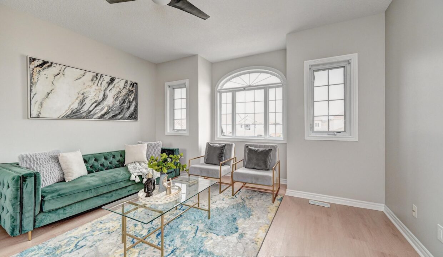
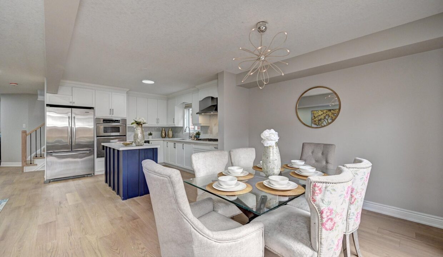
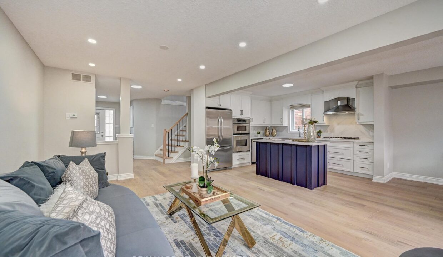
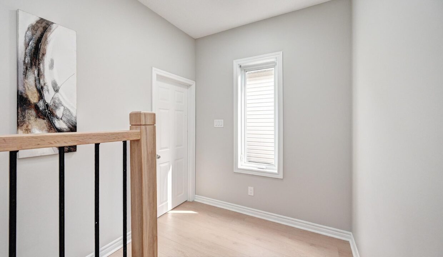
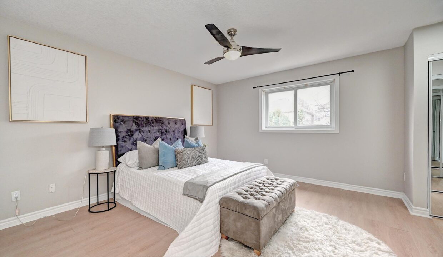
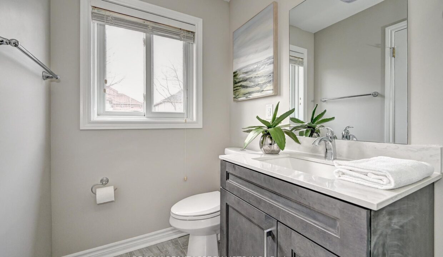
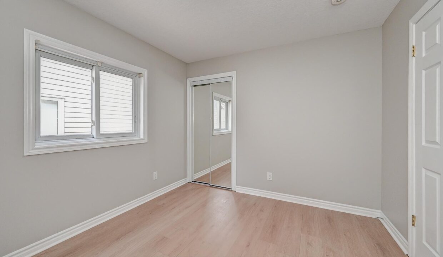
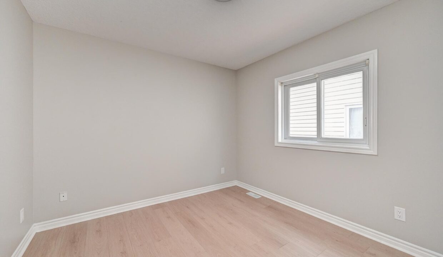
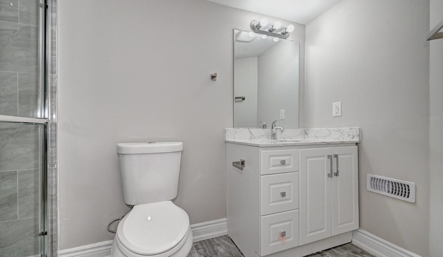
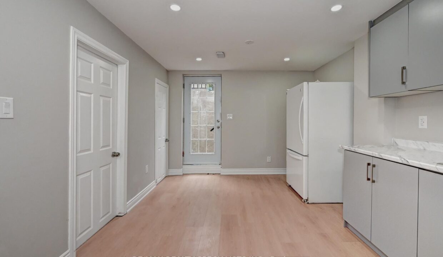
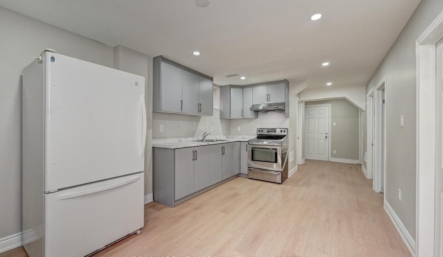
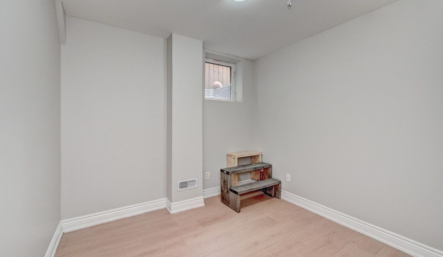
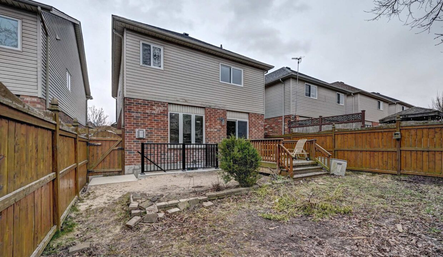
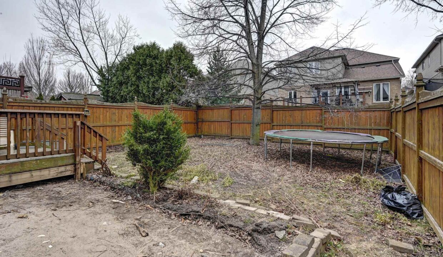
Located In The Desirable Doon South Neighborhood, Fully Renovated From Top To Bottom With Legal Basement Apartment, The Open Concept Main Floor Is Featuring Hardwood Flooring In The Living Room, Beautiful Kitchen With Build-in Appliances, Stained Stair Matching To Flooring. Second Floor Offers 4 Bedrooms With Fully Renovated Washrooms. Two Bedrooms Legal Basement Apartment With Separate Entrance For Rental Purpose Or Yourself. It Won’t Last, Book Your Viewing Today ! Steps Away From Many Trails, Parks And Schools. Wonderful Neighborhood, Only Minutes Away From Conestoga College And Direct Access To The 401.
Welcome to **130 Forestwalk St** a beautifully DESIGNED **1,453 sqft…
$599,000
Welcome to 15 Westbury Crescent, where charm, comfort, and community…
$699,900
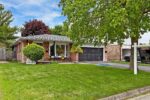
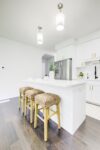 22 Sandstone Street, Cambridge, ON N1S 0E4
22 Sandstone Street, Cambridge, ON N1S 0E4
Owning a home is a keystone of wealth… both financial affluence and emotional security.
Suze Orman