#49 – 314 Equestrian Way, Cambridge, ON N3E 0E4
This beautifully upgraded 2+1 bedroom, 3-storey townhome offers a perfect…
$669,900
140 Templewood Drive, Kitchener, ON N2R 0H5
$748,800
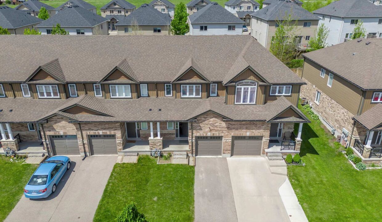
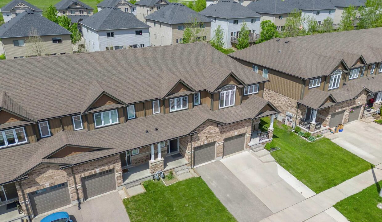
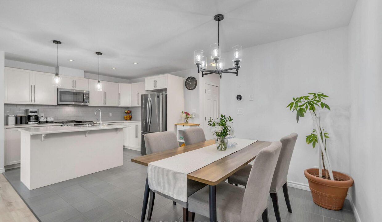

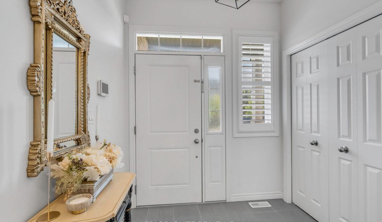
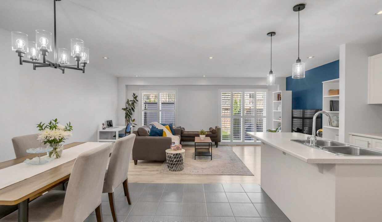
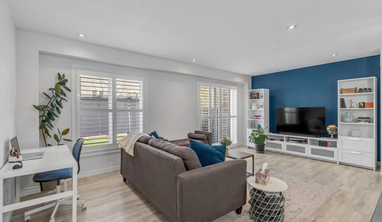
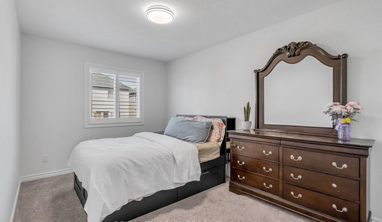
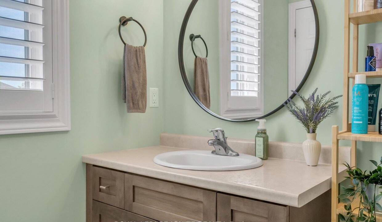
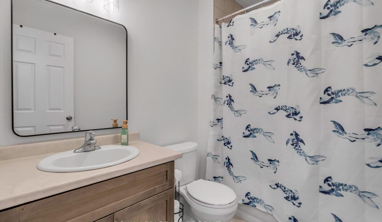

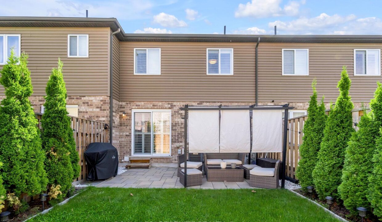
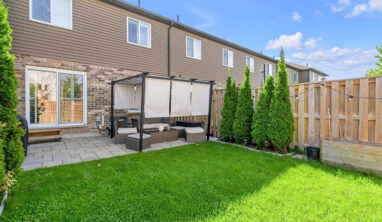
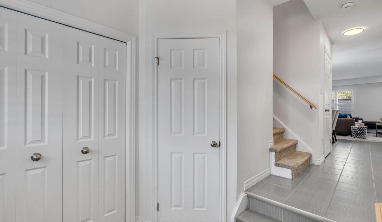
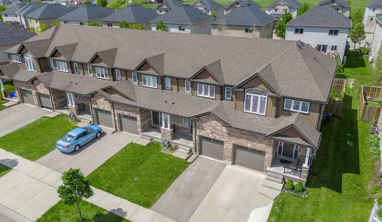
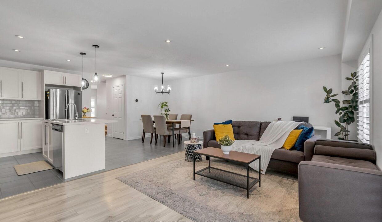
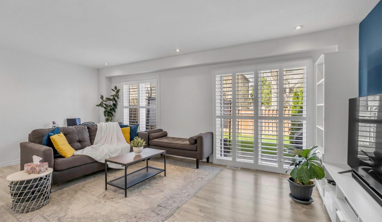
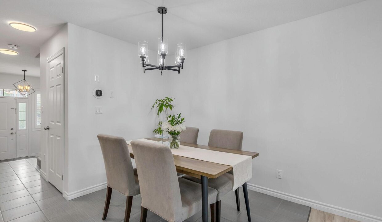
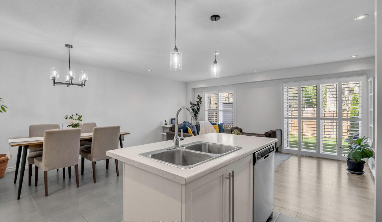

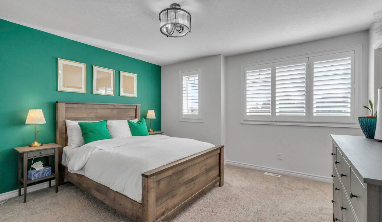

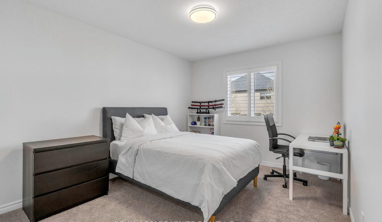

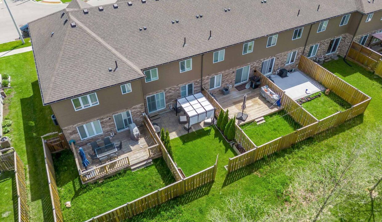
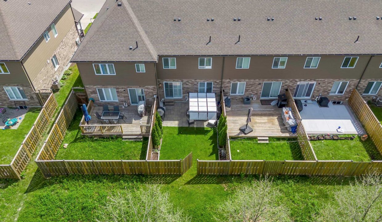
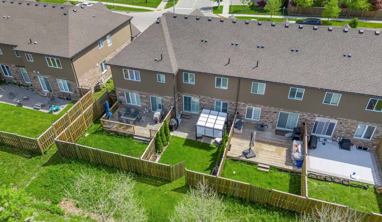
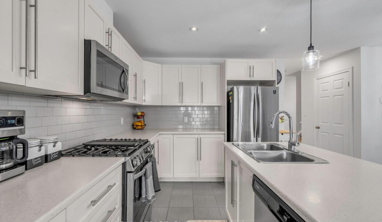
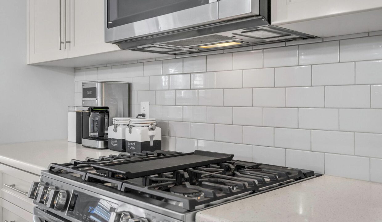
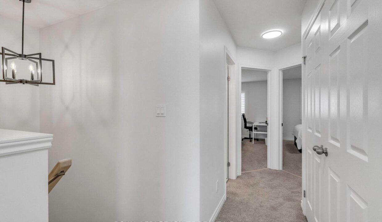
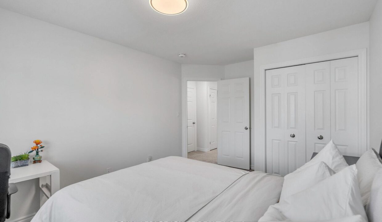
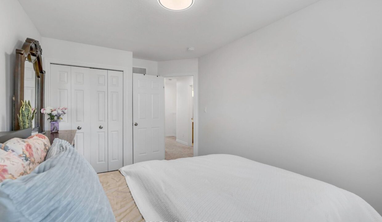
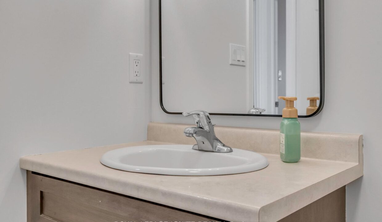
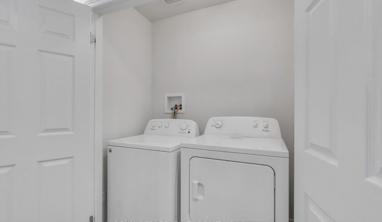
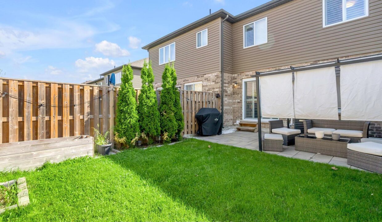
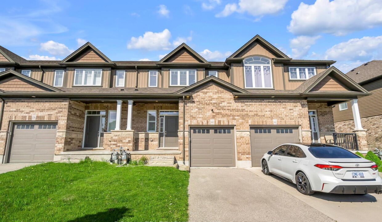
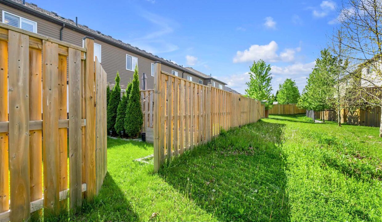
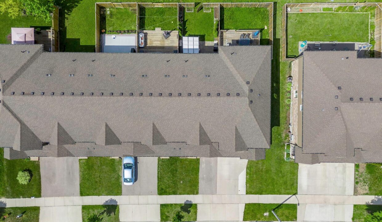
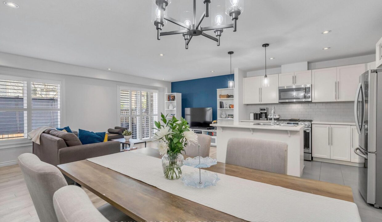
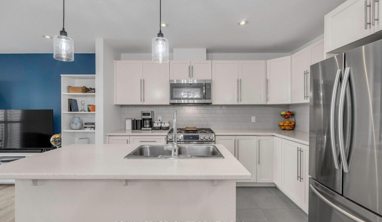
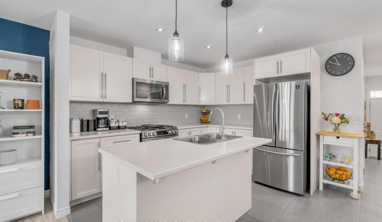
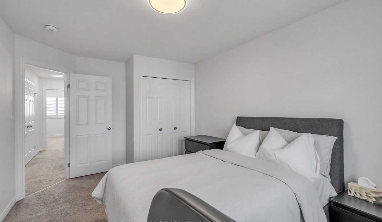
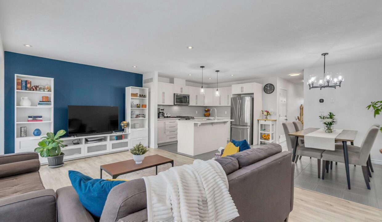
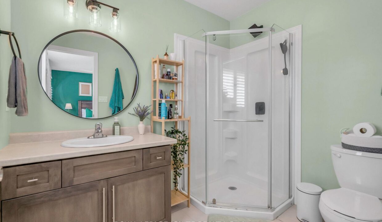
This stunning freehold townhome featuring 3 spacious bedrooms, 3 luxurious bathrooms, and a convenient upper-level laundry room. Step inside to an inviting, bright, and airy open-concept layout, Separate Living & Dining, showcasing numerous upgrades throughout, including exquisite wall painting, Interlock backyard, pot lights, California Shutters and stylish lighting fixtures. Modern Kitchen w/CentreIsland, backsplash & S/S appliances. Upstairs, you’ll find three generously sized bedrooms, including a large master suite complete with a walk-in closet, a private 3-piece ensuite. Two more spacious bedrooms and a well-appointed 4-piece bathroom round out the upper level. Enjoy the your own private Interlock backyard, perfect for relaxing or entertaining, the convenience of garage access & 2nd Floor Laundry. This home is ideally situated near schools, parks, scenic trails, offers easy access to Highways and more. Don’t miss your chance to make this elegant Freehold townhome your own!
This beautifully upgraded 2+1 bedroom, 3-storey townhome offers a perfect…
$669,900
LEGAL DUPLEX located in a quiet CUL-DE-SAC in the desirable…
$1,249,999
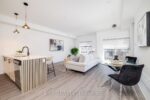
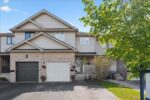 11 CANDLEWOOD Drive, Guelph, ON N1K 1W2
11 CANDLEWOOD Drive, Guelph, ON N1K 1W2
Owning a home is a keystone of wealth… both financial affluence and emotional security.
Suze Orman