133 Ingleside Drive, Kitchener, ON N2M 2G9
Charming 2-Story semi-detached in prime location, ready for your finishing…
$549,000
80 Folkstone Crescent, Kitchener, ON N2E 2S5
$650,000
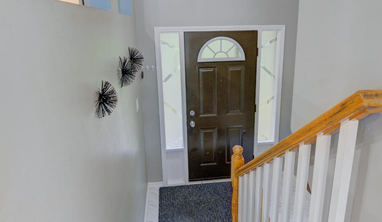
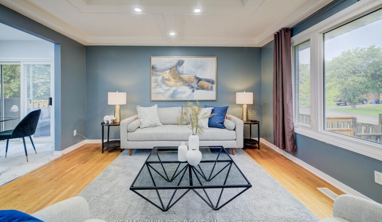
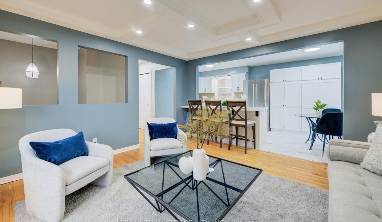
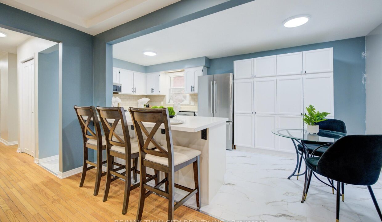
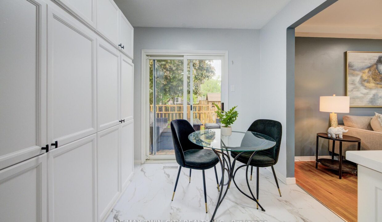
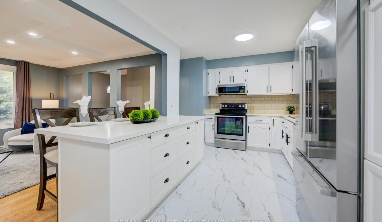
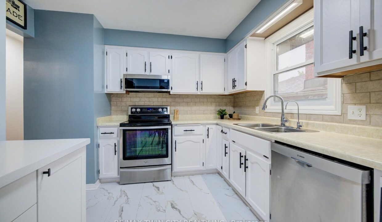
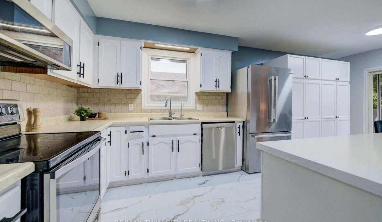
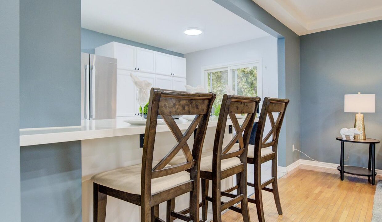
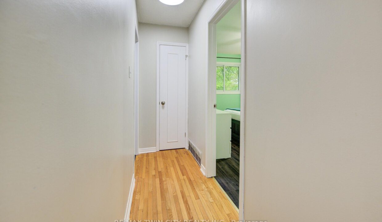
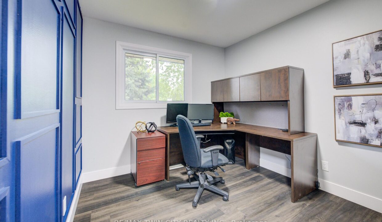
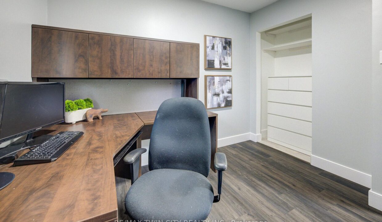
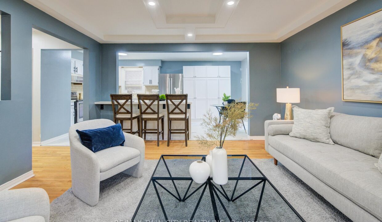
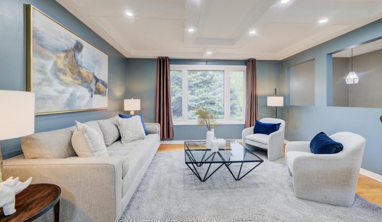
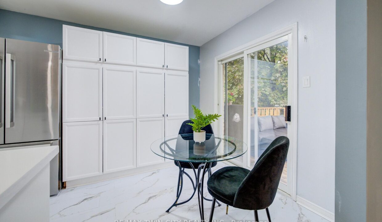
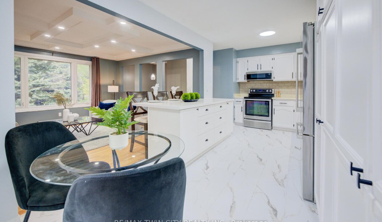
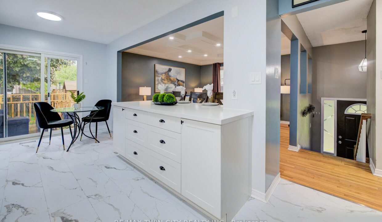
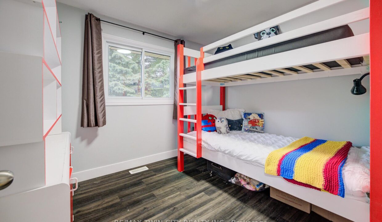
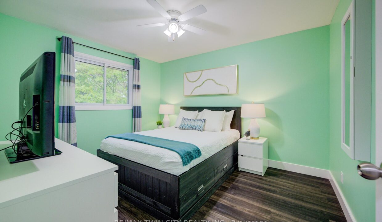
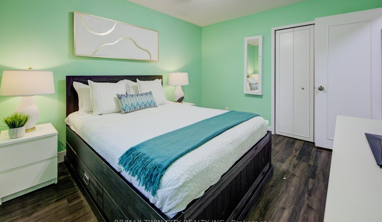
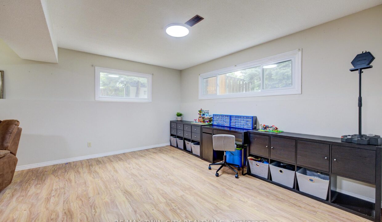
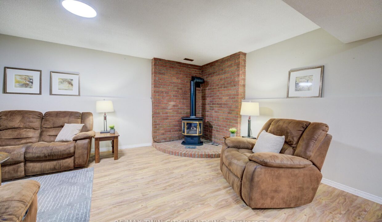
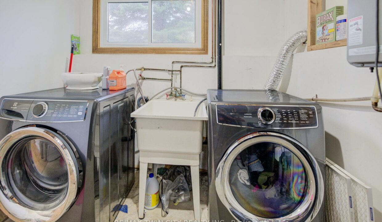
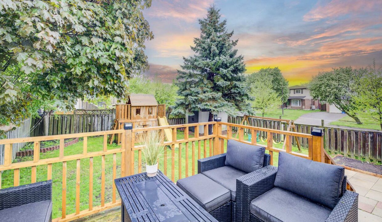
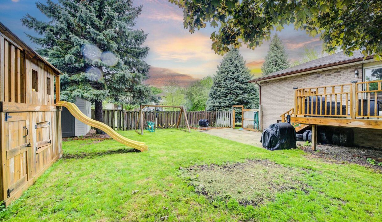
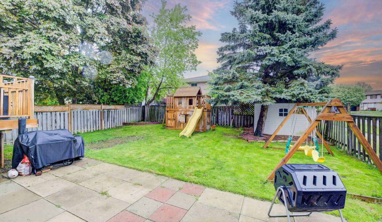
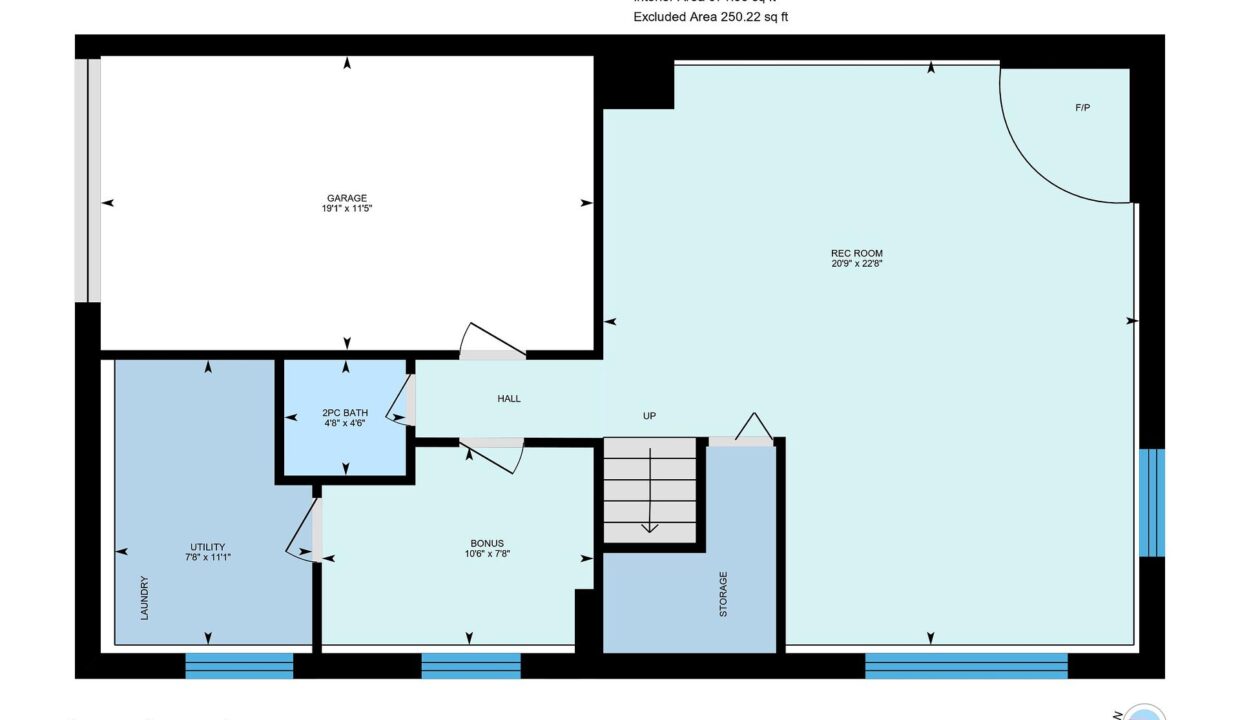
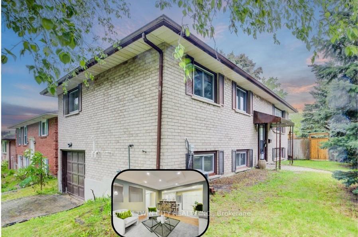
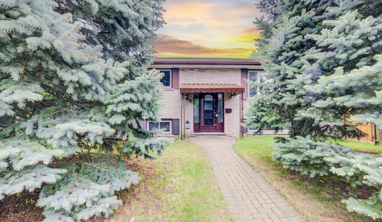
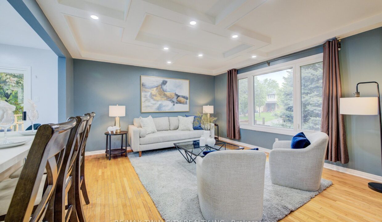
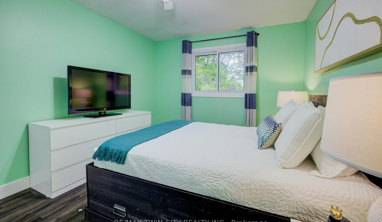
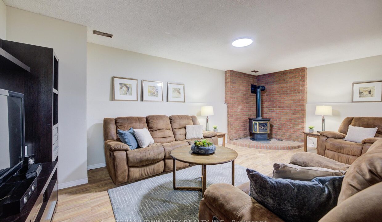
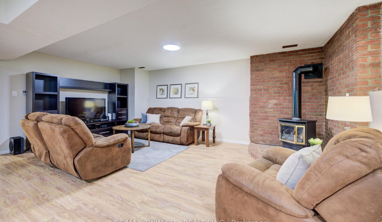
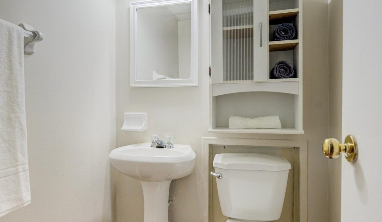
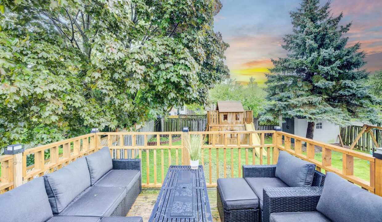

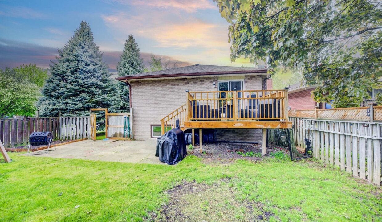
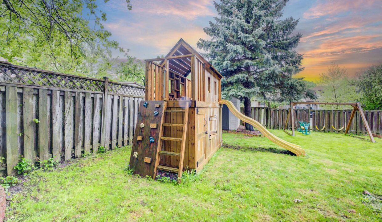
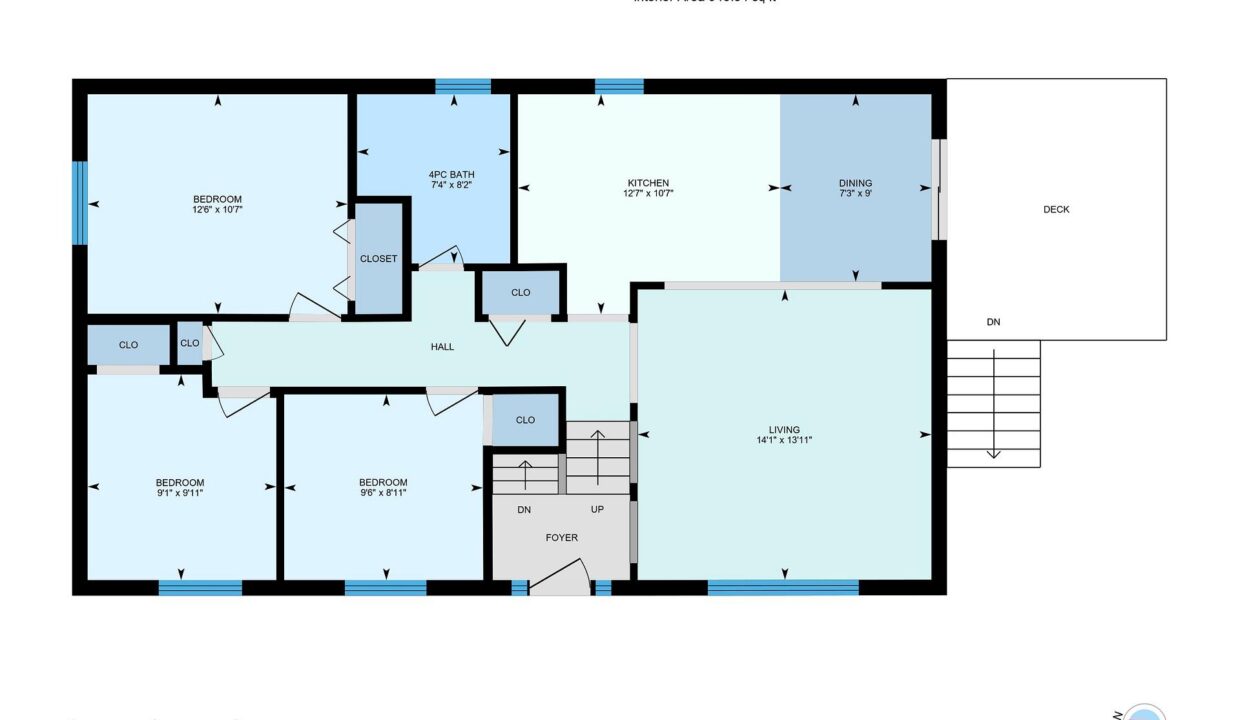
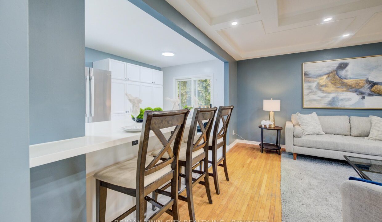
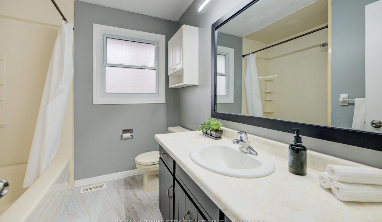
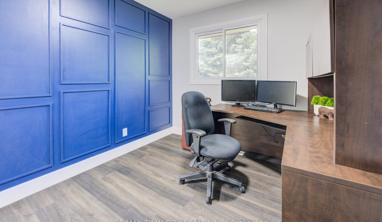
OPEN HOUSE Sat June 7 & Sun June 8, 2-4pm. Welcome home to this bright and inviting beautifully maintained raised bungalow, nestled on a quiet, tree-lined street in the heart of Country Hills West, one of Kitchener’s most family-friendly and sought-after neighborhoods. Filled with natural light and thoughtfully updated throughout, this bright and spacious home is perfect for growing families. The main level showcases a sunny eat-in kitchen with ample cabinetry and sliding doors that open to a generous deck ideal for outdoor dining, play, or relaxing in the fully fenced, pet-friendly backyard. An open-concept living and dining area features a stunning coffered ceiling and large windows, creating a warm and inviting space for everyday living and entertaining. Three generously sized bedrooms and a modern 4-piece bathroom complete the main floor. The fully finished lower level offers fantastic flexibility with oversized windows, a cozy gas fireplace, and a separate entrance through the garage, making it an ideal setup for extended family, a home business, or future in-law suite potential. A large rec room and a convenient 2-piece bathroom add even more function to the lower level. Located just steps from parks, schools, scenic trails, public transit, and major shopping, with a community centre right down the street, this home truly offers the best of family living. Don’t miss this fantastic opportunity to settle into a bright, welcoming home in a vibrant community!
Charming 2-Story semi-detached in prime location, ready for your finishing…
$549,000
CHARMING 2-BEDROOM BUNGALOW WITH AMAZING WORKSHOP, BACKING ONTO FOREST. This…
$1,050,000
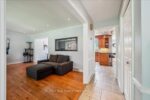
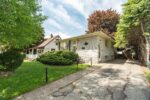 162 Eby Street, Cambridge, ON N3H 4K2
162 Eby Street, Cambridge, ON N3H 4K2
Owning a home is a keystone of wealth… both financial affluence and emotional security.
Suze Orman