70 Waverley Drive, Guelph, ON N1E 6C8
A Perfect Blend of Luxury & Lifestyle, Backing onto a…
$1,900,000
54 Schiedel Drive, Guelph, ON N1E 7M1
$789,900
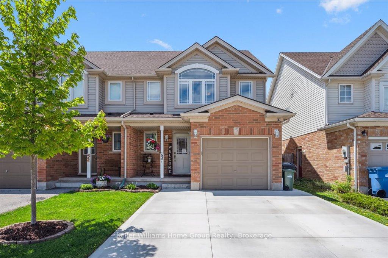
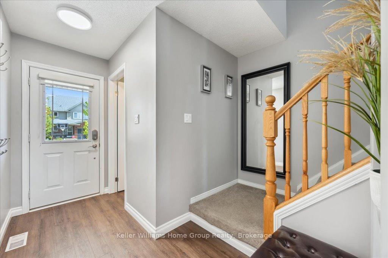
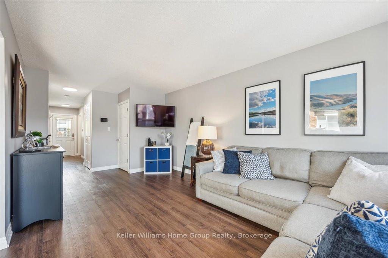

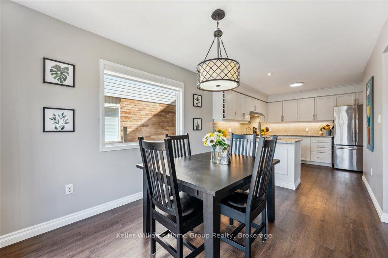
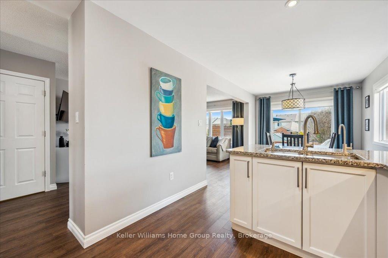
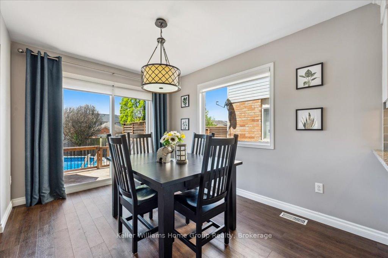
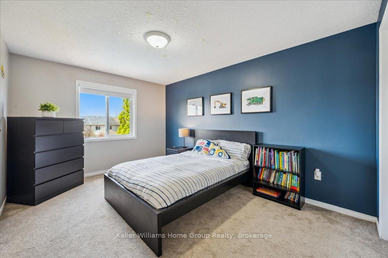
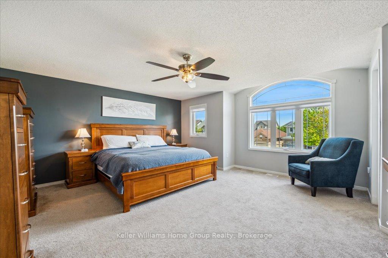
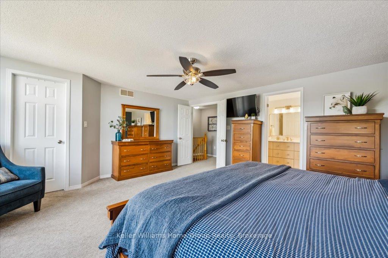
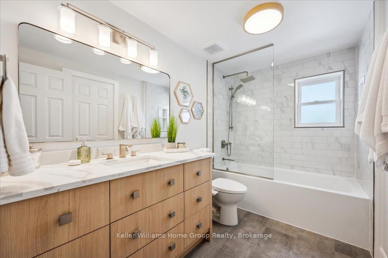
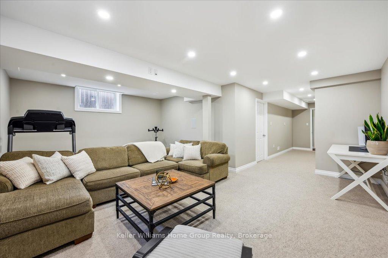
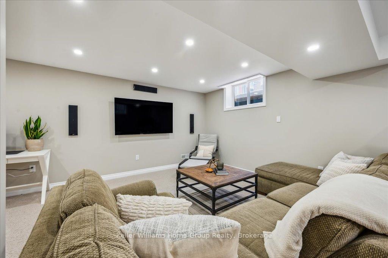
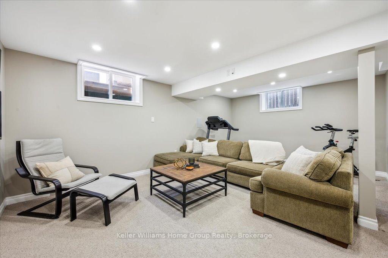
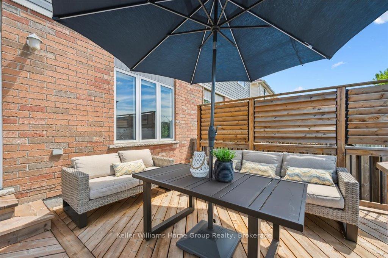
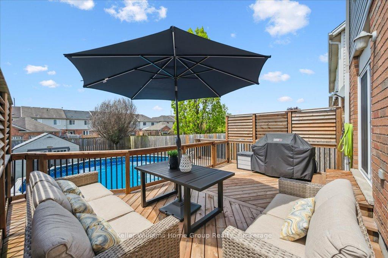
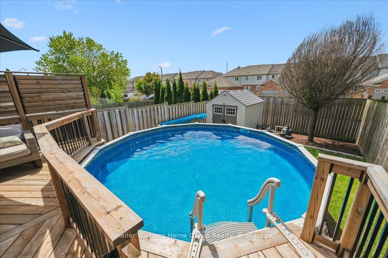
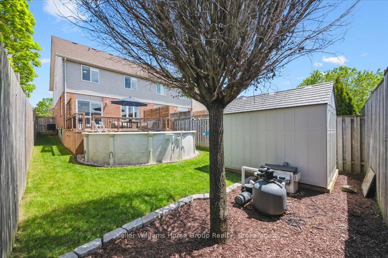
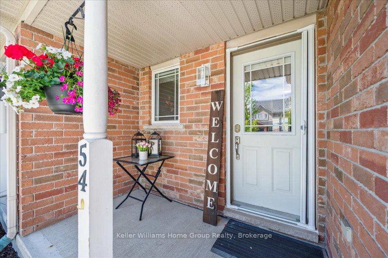
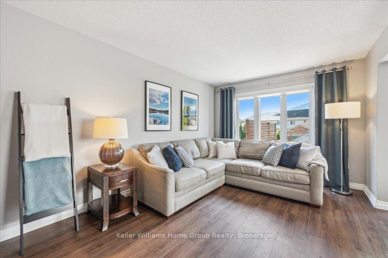
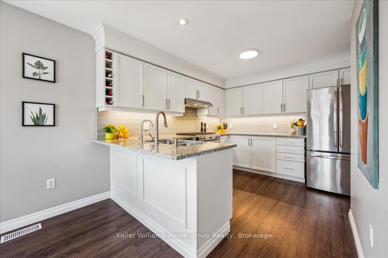
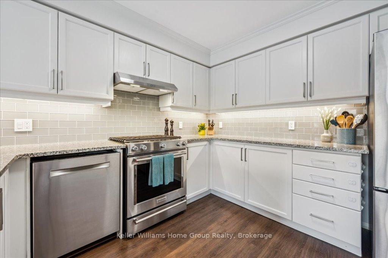
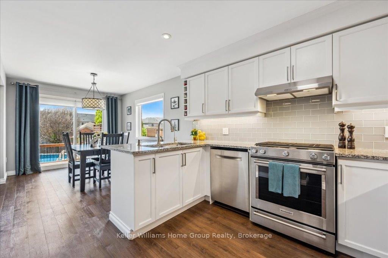
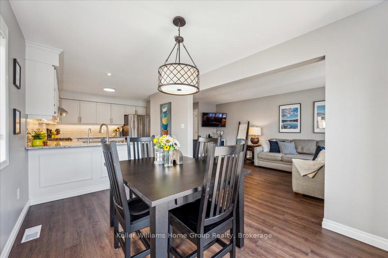
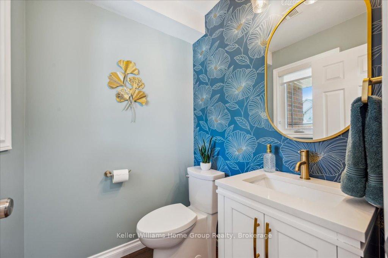
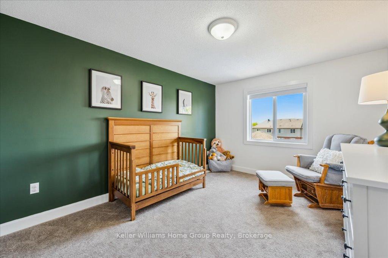
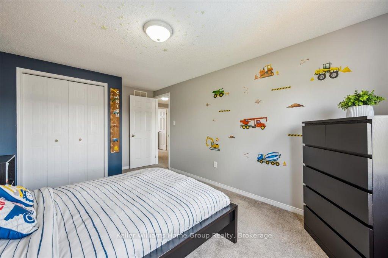
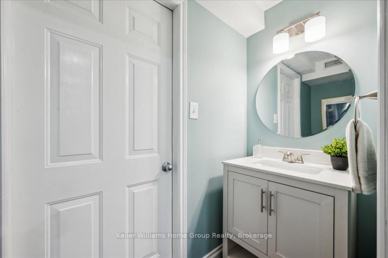
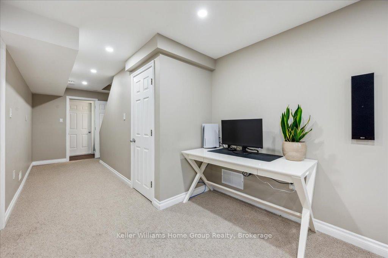
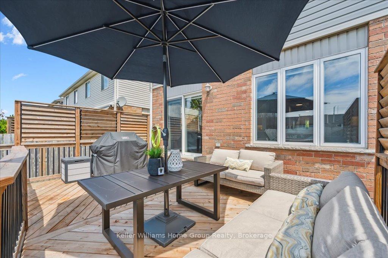
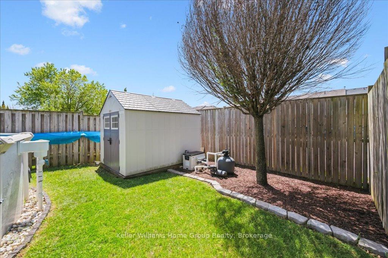
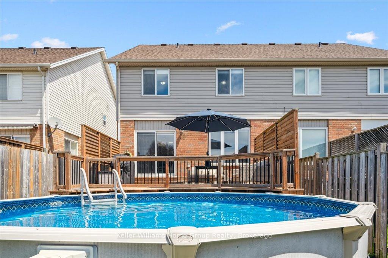
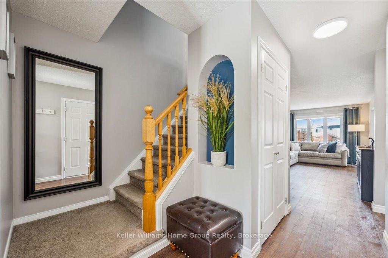
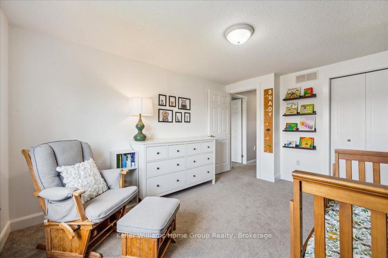
Just move right in! A family home doesn’t get much better than 54 Schiedel Drive. Tucked away on a quiet, family friendly street, this 3 bedroom, 3 bathroom semi-detached home is an absolute gem for its’ outdoor appeal and outstanding updates throughout. Pull up to the double wide concrete driveway and the welcoming front porch for those neighborly ‘Hellos’. Inside the open concept main floor is spilling with natural light. Newly designed kitchen (2018) with granite countertops, stainless appliances with gas stove and breakfast bar. Spacious living room and dining room off kitchen with walkout to your backyard oasis. Professionally built 2×6 decking, built with privacy in mind, features large sitting area with gated access to heated pool, fenced yard and shed. A pleasurable and relaxing backyard for family and friends to enjoy with neighbors in the distance. Back inside, the upper floor boasts 3 generous bedrooms. Large primary bedroom with walk-in closet and newly renovated ensuite bath (2024), heated floors and 6 soaker tub. Fully finished rec room with built-in surround sound system, hidden wiring for projector screen, newly completed 2pc. bath (2025) and cold room. Many other updates include roof (2018), windows and patio door (2019), main floor bath (2019) and double concrete driveway. This home is conveniently located steps to the Speed River Trails, GORBA Biking Trails, Guelph Lake Conservation, parks, schools, Sportsplex and more. Come have a look today – this is an opportunity you and your family won’t want to miss!
A Perfect Blend of Luxury & Lifestyle, Backing onto a…
$1,900,000
Welcome to 32 Maude Lane, a warm and inviting family…
$899,900
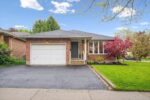
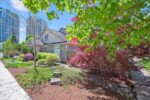 50 Freemont Street, Waterloo, ON N2L 6L7
50 Freemont Street, Waterloo, ON N2L 6L7
Owning a home is a keystone of wealth… both financial affluence and emotional security.
Suze Orman