1158 Conservation Road, Milton, ON L0P 1B0
Discover a truly exceptional retreat, where privacy and nature converge.Tucked…
$1,879,000
175 Daniel Street, Erin, ON N0B 1T0
$849,000

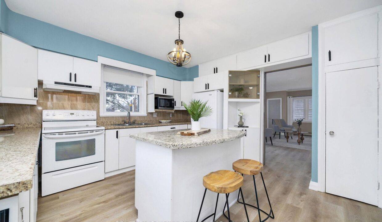
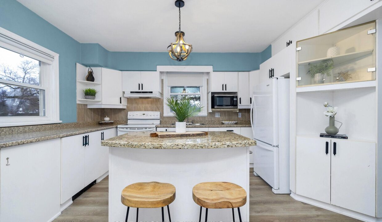
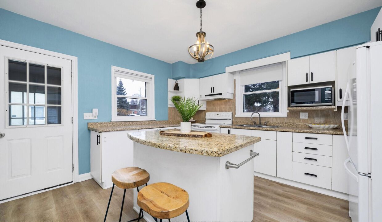
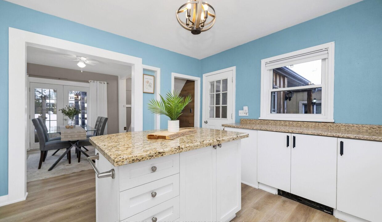
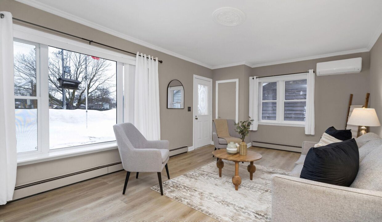
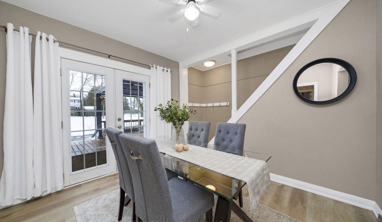
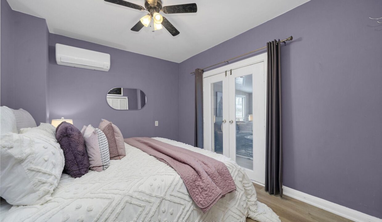
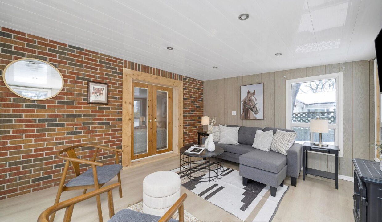
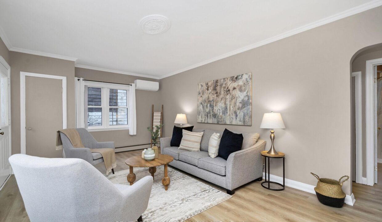
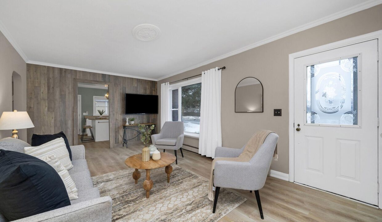
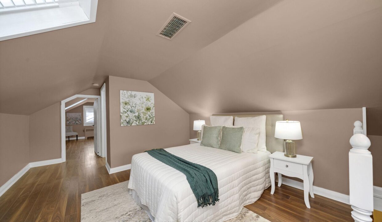
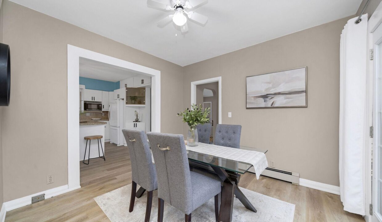
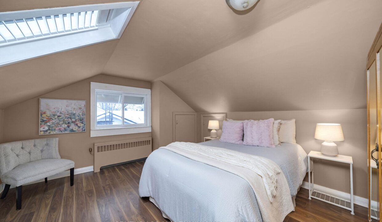
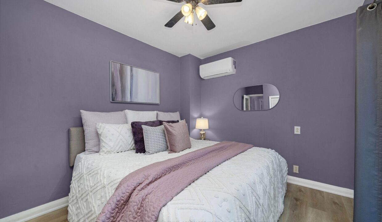
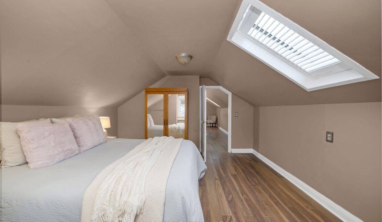
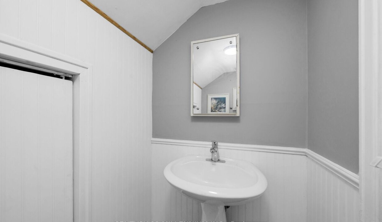

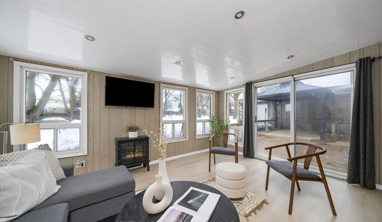
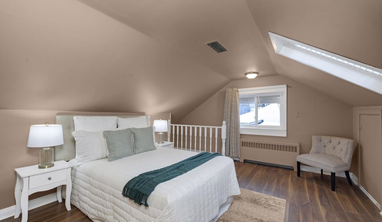
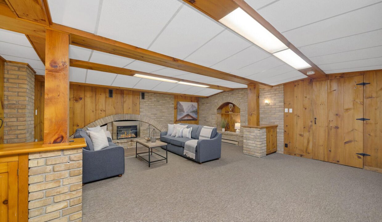
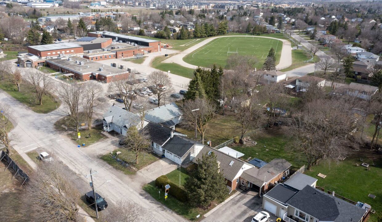
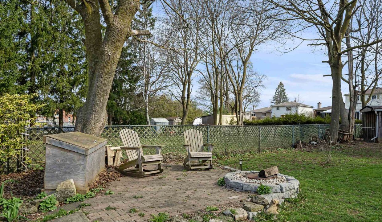
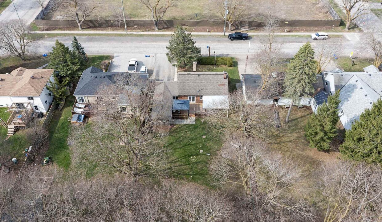
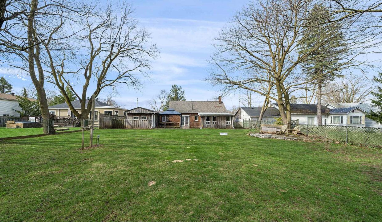
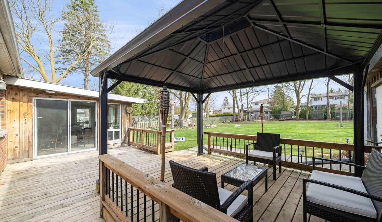
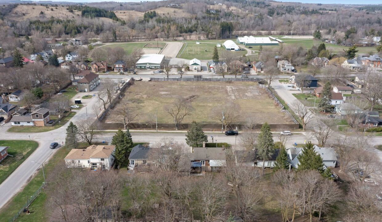
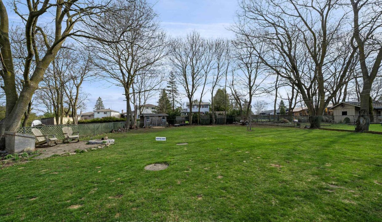
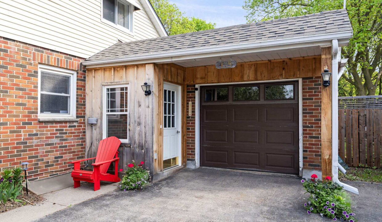
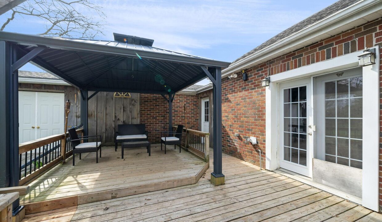
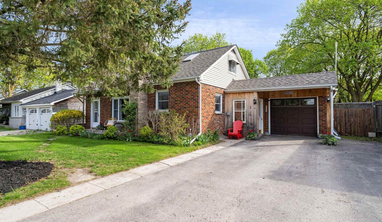
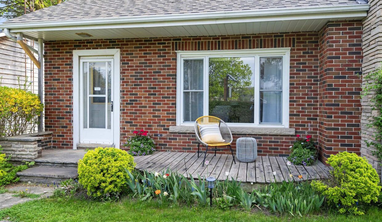
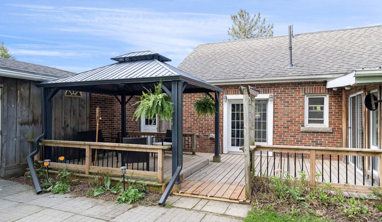
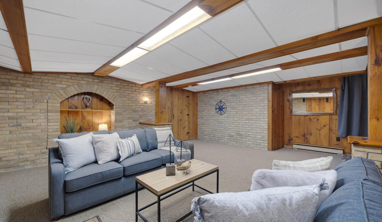
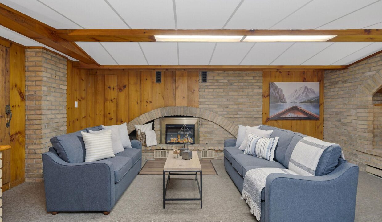
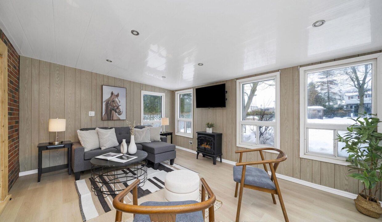
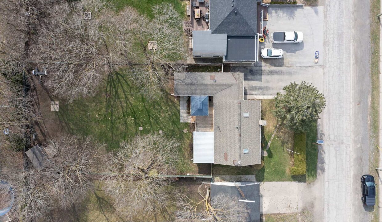

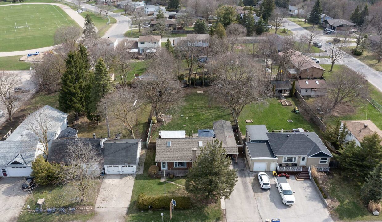
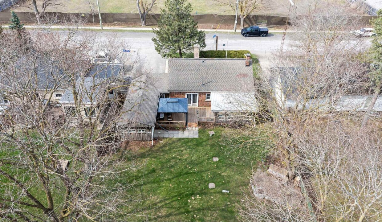
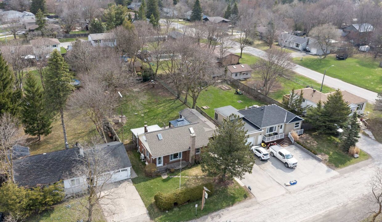
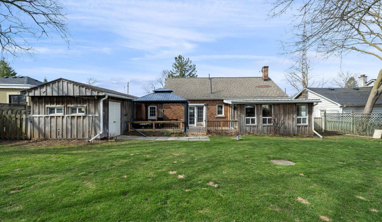
When location meets space and warmth, you have 175 Daniel Street, in the heart and WITH the heart of Erin. The same family has loved this property for 41 years, and so many memories have been made here. Raising a family here is perfect, with the 68 x 165 fully fenced yard, plus walking distance to both the elementary and high school. No need to get up early, the kids can drag their bag around the corner for hockey practice. Now let us dive in, super deep garage, with a workshop/man cave/she shed in the back, opens into a handy mud room for all the boots and cleats. Open the door into the family kitchen, with lovely colours and an island for the kids to do homework at. Bright living room with huge bay window to the left, and a sensational dining room to the right that walks out to the BBQ and deck, expand to outdoor living. Main floor primary bedroom opens to a sensational three season sunroom walking out to the huge yard. Upstairs are two rooms and a 2-piece bathroom for convenience. The basement is a warm oasis of fun with a fireplace, cool atmosphere, and room for the whole team to watch the game. Yes, this actually is your affordable home in the Village of Erin!
Discover a truly exceptional retreat, where privacy and nature converge.Tucked…
$1,879,000
Whats Better Than Home Ownership? How About Home Ownership Plus…
$1,049,900
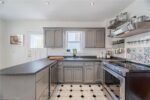
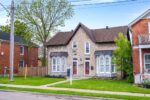 24 Veterans Way, Cambridge, ON N1R 3K7
24 Veterans Way, Cambridge, ON N1R 3K7
Owning a home is a keystone of wealth… both financial affluence and emotional security.
Suze Orman