753 Klosters Drive, Waterloo, ON N2V 2V5
Welcome to 753 Klosters Drive a beautifully upgraded executive home…
$999,000
10 CHESTNUT Drive, Guelph/Eramosa, ON N0B 2K0
$1,220,000
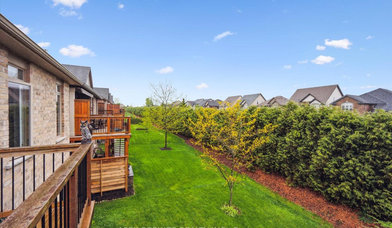
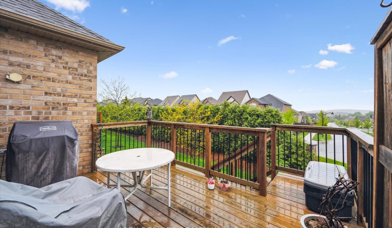
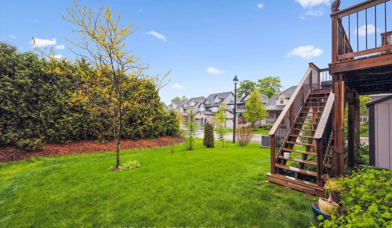
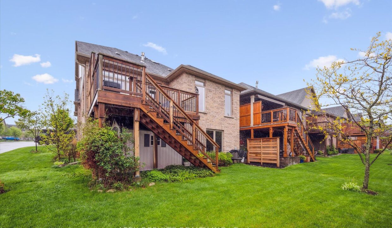
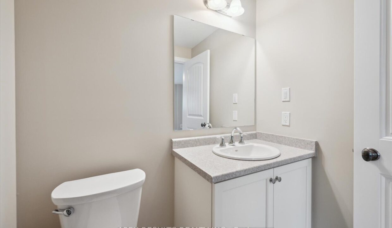
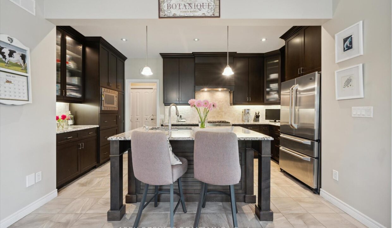
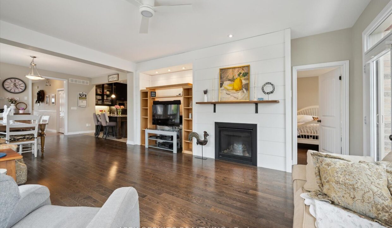

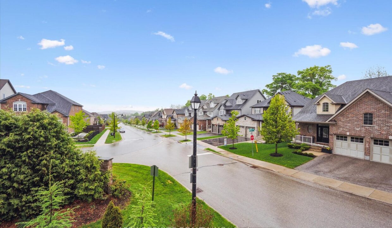
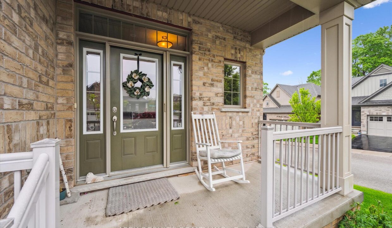
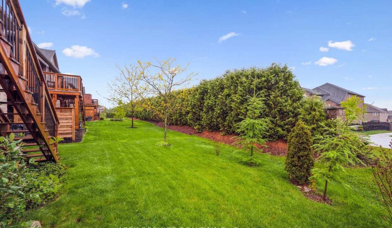
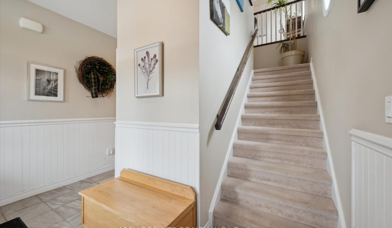
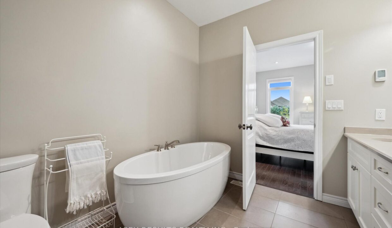
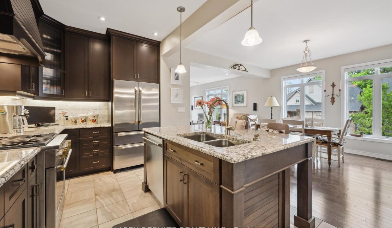
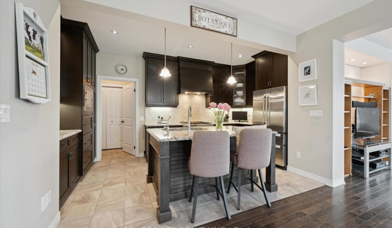
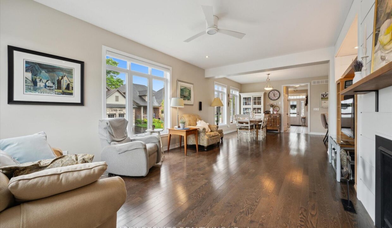
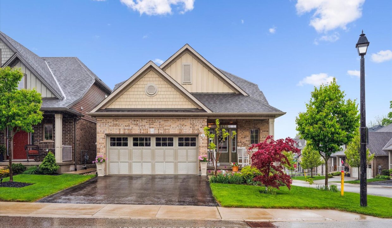
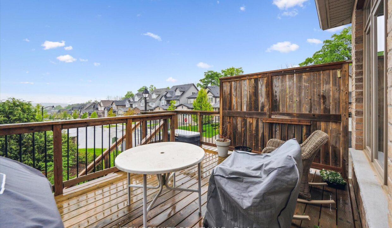
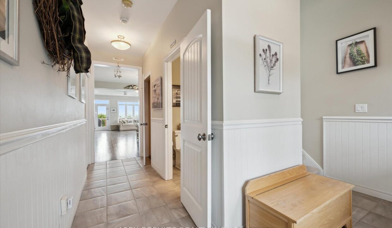

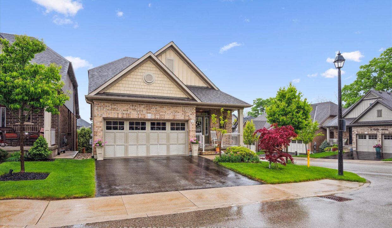
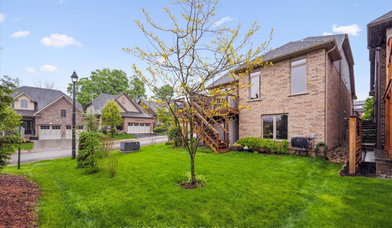
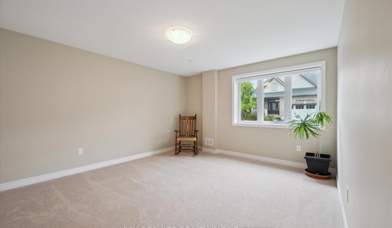
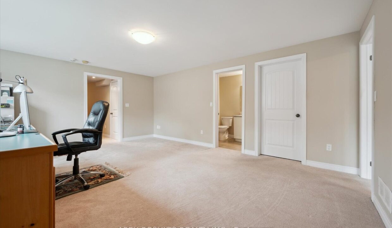
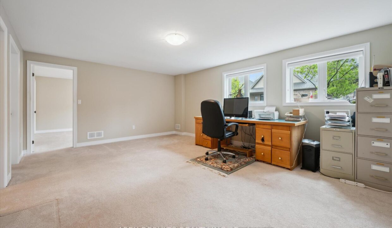
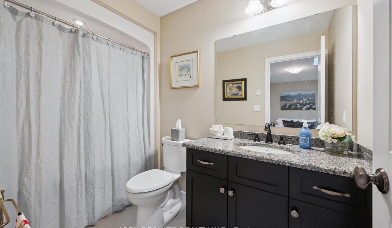
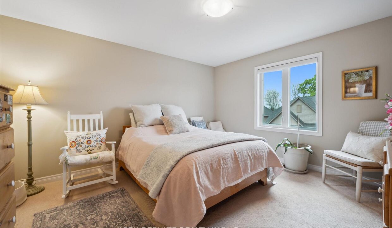
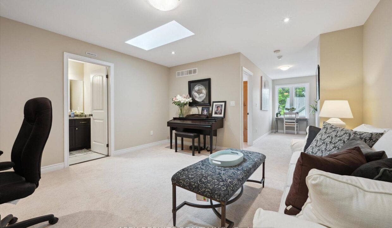
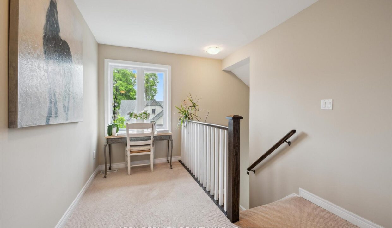
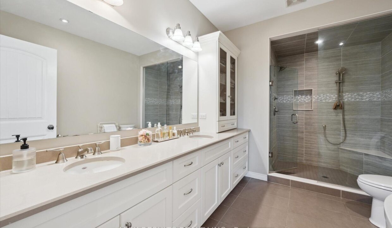
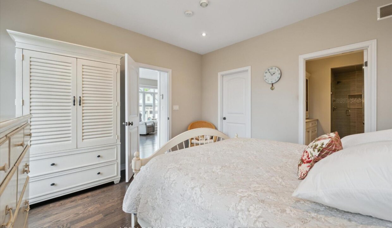
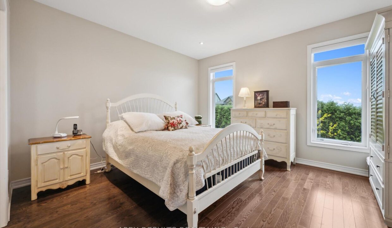
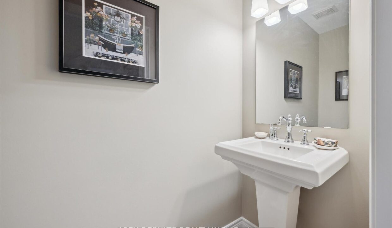
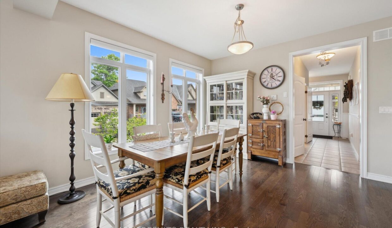
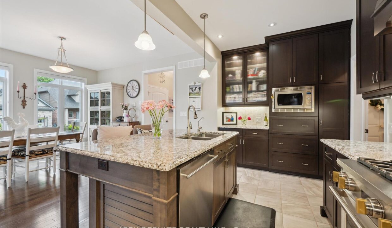
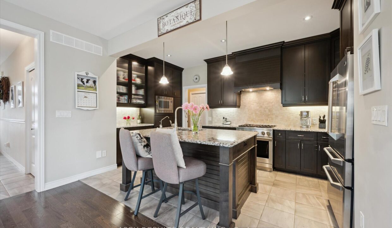
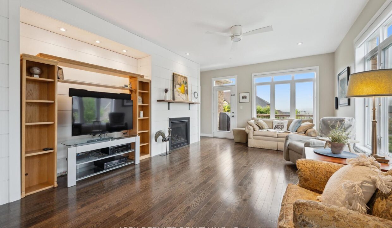
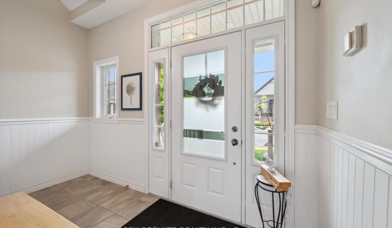
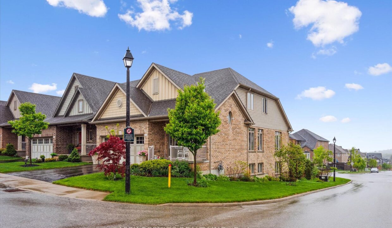
Amazing BUNGALOFT home at the top of the hill, built by Charleston Home with views of Rockwood and surrounding area. Home is 1.5 story or Bungaloft-Style home with 2+1 bedrooms, 3.5 baths, double garage and finished basement. Tall 9 foot ceilings. This corner lot home is full of bright light from all the over sized windows and has an amazing gourmet kitchen with high quality appliances and granite countertops. High quality Hunter-Douglas blinds on windows. Open concept main floor. All materials were upgraded and the cabinets extend to the ceiling. Behind the kitchen is a large laundry room with PANTRY and access to the garage. The Great Room has high ceilings, gas fireplace and glass sliding doors out to the deck with privacy fence and lots of sun. The deck has its own gas line for the BBQ and water line. The master bedroom is on the main level with walk-in closet, a huge en-suite bathroom with oversize custom spa-like shower and heated floors. Upstairs is a loft area with SKYLIGHT and large bedroom with walk-in closet, full bathroom, loft area living room. Downstairs is a finished basement with large bedroom and bathroom, large recreational room and huge separate lockable storage room or workshop. Big windows and above grade so it doesn’t feel like a basement. Outside there is simple but beautiful landscaping with flowers and trees that are easy to look after. This home is part of a condo that owns and manages it’s own roads. The condo board looks after the snow removal, landscaping and street lighting. Neighbors know each other and there is a tight community and safe feel. It’s an easy walk to the Elementary School and there is a school bus that goes to high school. Pet friendly neighborhood with minor restrictions on outdoor decorating to keep the whole neighborhood beautiful. This home is easy living with low maintenance. This home was built based on the model home with all the upgrades. Just move in and enjoy.
Welcome to 753 Klosters Drive a beautifully upgraded executive home…
$999,000
Welcome to this beautifully updated 3-level backsplit in the desirable…
$774,900
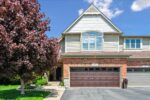
 42 Shanley Street, Kitchener, ON N2H 5N9
42 Shanley Street, Kitchener, ON N2H 5N9
Owning a home is a keystone of wealth… both financial affluence and emotional security.
Suze Orman